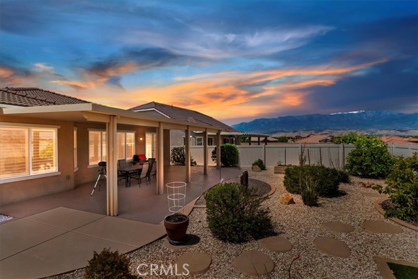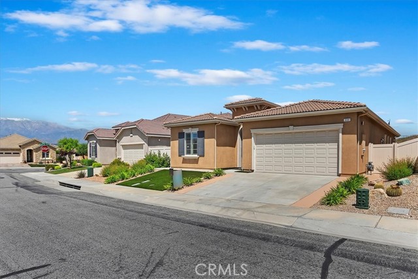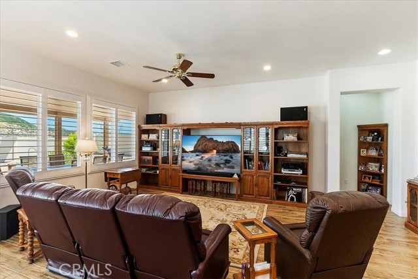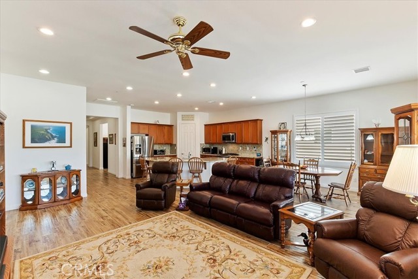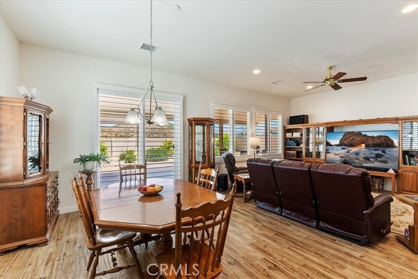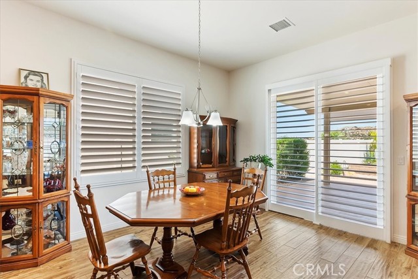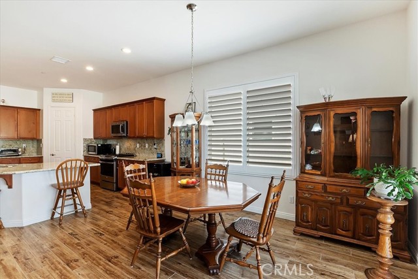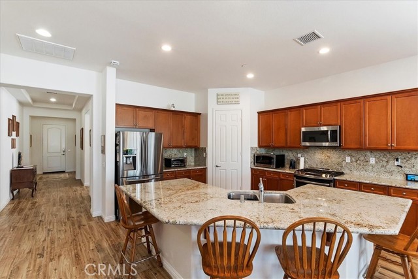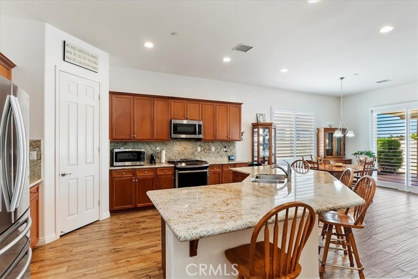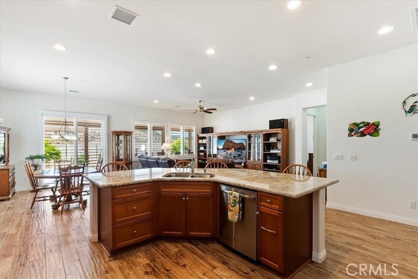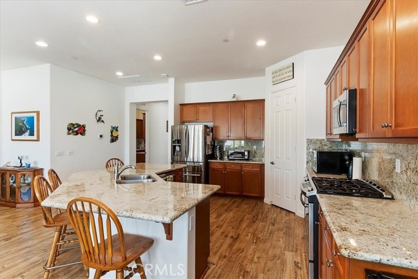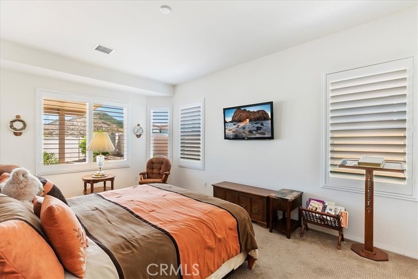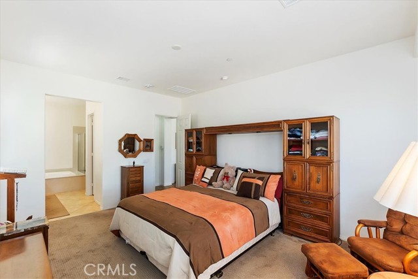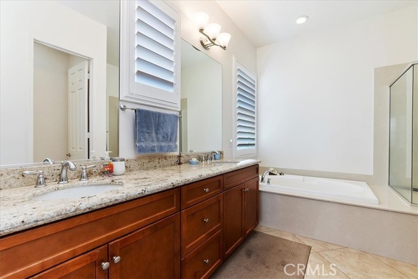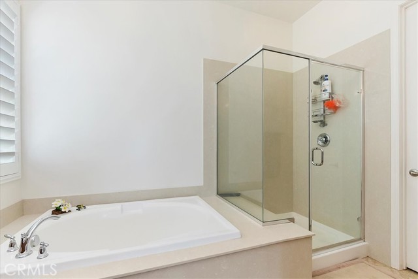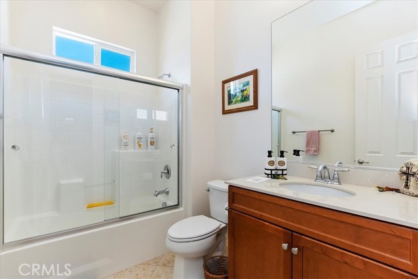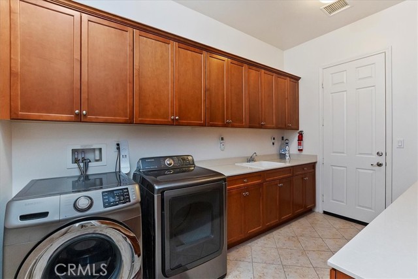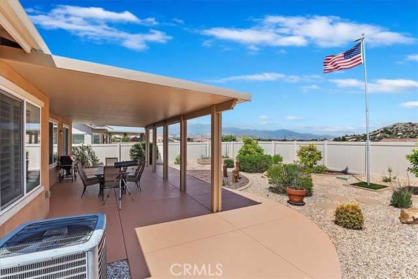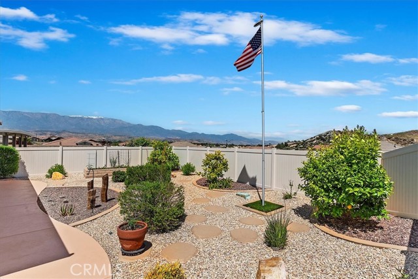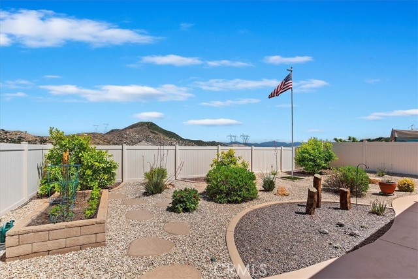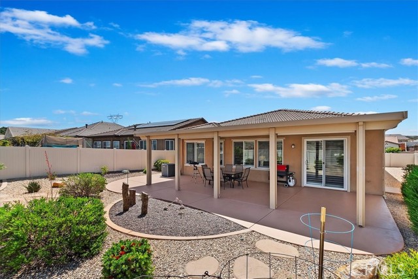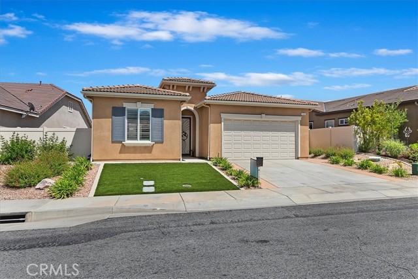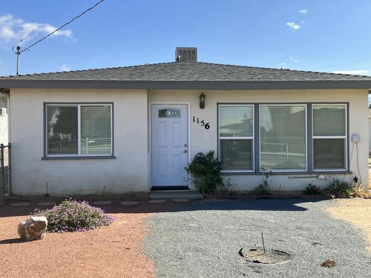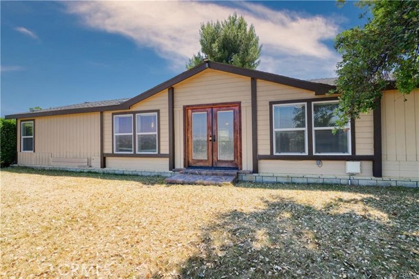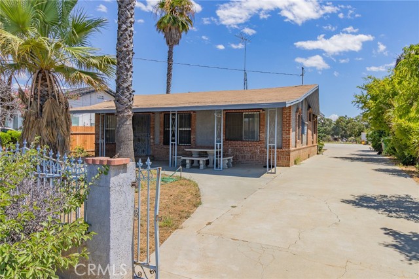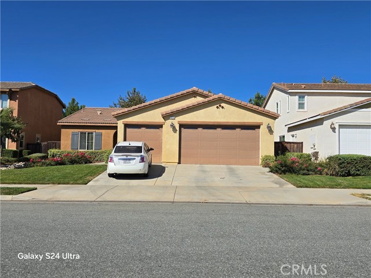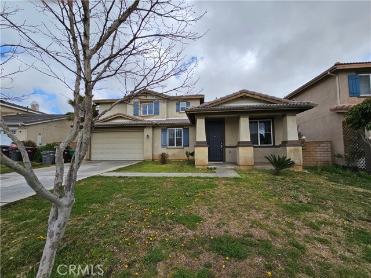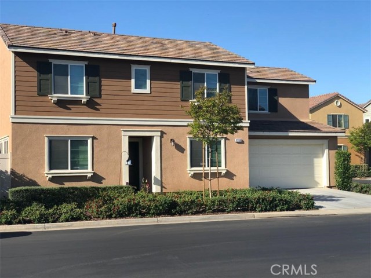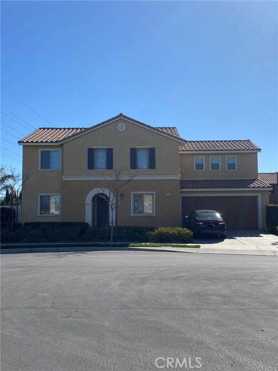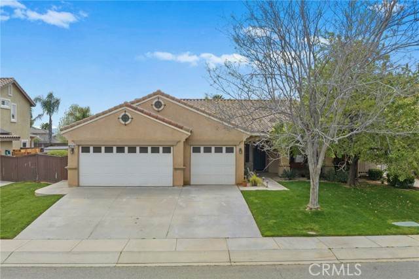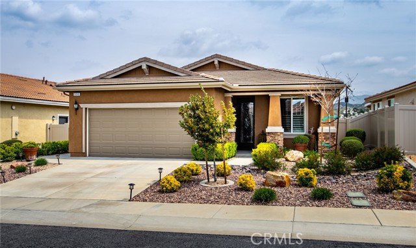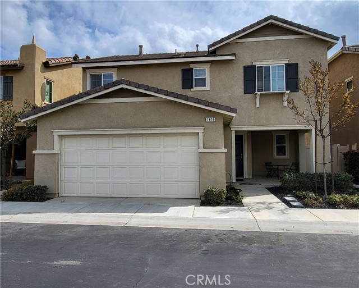444 Everest Peak
Beaumont, CA 92223
Sold
'FRESCO' Model with lovely HILLSIDE VIEWS, in Four Seasons an 55+ Active Adult Community - This ONE STORY floor plan is Rare & Very desirable, offering PARKING FOR THREE Vehicles (Tandem). The Home is a Great Room Concept, featuring: Beautiful 'Distressed Wood-Look' Tile; Plantation Shutters; VERY Spacious Den/Office; Large Windows for Great Natural Light Flow; Whole Home Water Filtration System and an Open Entertainers Kitchen with Large Granite Island/Breakfast Bar & Walk-in Butler's Pantry. The Garage has Epoxy Flooring, Work Station & Built-in Cabinetry. A Spacious Laundry Room offers plenty of Cabinets for Storage and a Utility Sink; Yard Areas are lovely with An Alumawood Solid Patio Cover, Pull Down Solar Shades, Drought Resistant Landscape, Artificial Turf, Rock Gardens with Colorful Plants, and Fruit Trees (Lemon, Grapefruit & FUYU an Exotic Asian Persimmon Tree - All Very Productive) ....... FOUR SEASONS Offers: Restaurant that Delivers; THREE Club Houses; Beauty Salon; Massage Parlor and Facial Salon; THREE Swimming Pools & Spa Areas with one Indoor Heated Pool; Movie Theatre; Billiards, 3 FITNESS CENTERS with state-of-the-art equipment, BBQ & Picnic Areas, Tennis Courts; Pickle Ball/Paddle Tennis, Shuffleboard, Horseshoe and Putting Green, 6+ MILES of Nature/Hiking Trails; DOG PARK, and So Many Wonderful Activities & Clubs to meet new Friends and be as Active as you choose. FOUR SEASONS is approximately 30 miles from Palm Springs, at a higher elevation for a cooler climate to experience all of the four Seasons; Close to Shopping Centers, (including the World Famous Cabazon Outlet) Restaurants & Casinos, MEDICAL CENTERS/FACILITIES (Literally across the street from Loma Linda & Beaver Medical) - This Picturesque Community is surrounded by rich ranch lands with a Scenic backdrop of 2 Mountain ranges.
PROPERTY INFORMATION
| MLS # | EV24101328 | Lot Size | 7,405 Sq. Ft. |
| HOA Fees | $283/Monthly | Property Type | Single Family Residence |
| Price | $ 555,000
Price Per SqFt: $ 275 |
DOM | 518 Days |
| Address | 444 Everest Peak | Type | Residential |
| City | Beaumont | Sq.Ft. | 2,017 Sq. Ft. |
| Postal Code | 92223 | Garage | 3 |
| County | Riverside | Year Built | 2015 |
| Bed / Bath | 2 / 2 | Parking | 3 |
| Built In | 2015 | Status | Closed |
| Sold Date | 2024-06-25 |
INTERIOR FEATURES
| Has Laundry | Yes |
| Laundry Information | Individual Room, See Remarks |
| Has Fireplace | No |
| Fireplace Information | None |
| Has Appliances | Yes |
| Kitchen Appliances | Microwave, Refrigerator |
| Kitchen Information | Granite Counters, Kitchen Island, Walk-In Pantry |
| Kitchen Area | Breakfast Counter / Bar, In Living Room |
| Has Heating | Yes |
| Heating Information | Central |
| Room Information | All Bedrooms Down, Den, Dressing Area, Entry, Foyer, Kitchen, Laundry, Living Room, Main Floor Bedroom, Primary Suite, Office, See Remarks, Walk-In Closet, Walk-In Pantry |
| Has Cooling | Yes |
| Cooling Information | Central Air |
| Flooring Information | See Remarks |
| EntryLocation | 1 |
| Entry Level | 1 |
| Has Spa | Yes |
| SpaDescription | Private, Association |
| SecuritySafety | Gated with Attendant, Guarded, Resident Manager |
| Main Level Bedrooms | 2 |
| Main Level Bathrooms | 2 |
EXTERIOR FEATURES
| Has Pool | Yes |
| Pool | Private, Association |
| Has Sprinklers | Yes |
WALKSCORE
MAP
MORTGAGE CALCULATOR
- Principal & Interest:
- Property Tax: $592
- Home Insurance:$119
- HOA Fees:$283
- Mortgage Insurance:
PRICE HISTORY
| Date | Event | Price |
| 05/22/2024 | Pending | $555,000 |
| 05/19/2024 | Listed | $555,000 |

Topfind Realty
REALTOR®
(844)-333-8033
Questions? Contact today.
Interested in buying or selling a home similar to 444 Everest Peak?
Beaumont Similar Properties
Listing provided courtesy of JESSICA ANGLE-DAVIS, 55+ REAL ESTATE INC. Based on information from California Regional Multiple Listing Service, Inc. as of #Date#. This information is for your personal, non-commercial use and may not be used for any purpose other than to identify prospective properties you may be interested in purchasing. Display of MLS data is usually deemed reliable but is NOT guaranteed accurate by the MLS. Buyers are responsible for verifying the accuracy of all information and should investigate the data themselves or retain appropriate professionals. Information from sources other than the Listing Agent may have been included in the MLS data. Unless otherwise specified in writing, Broker/Agent has not and will not verify any information obtained from other sources. The Broker/Agent providing the information contained herein may or may not have been the Listing and/or Selling Agent.
