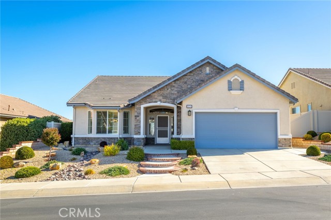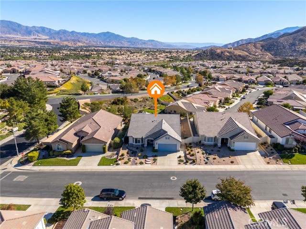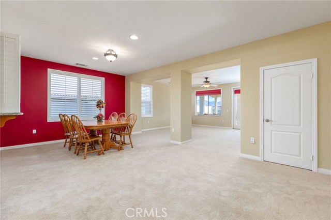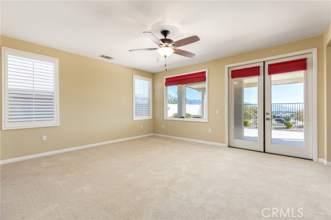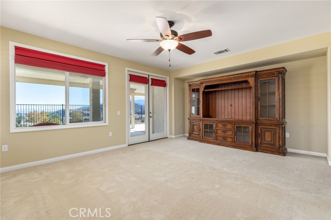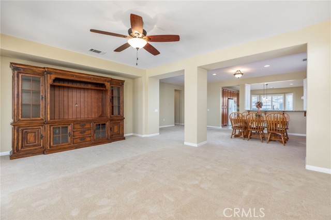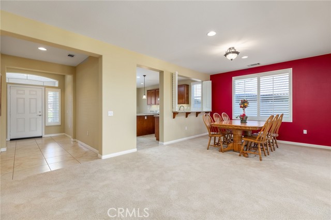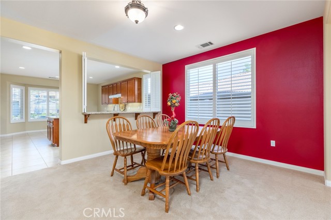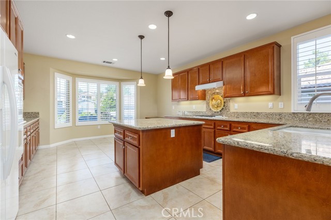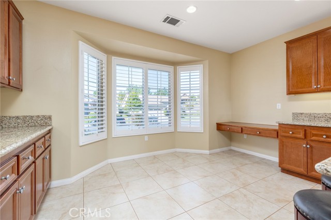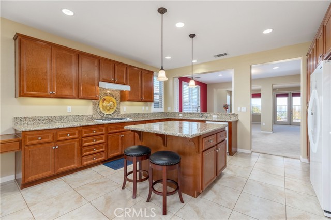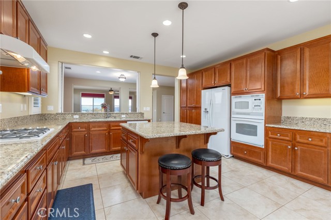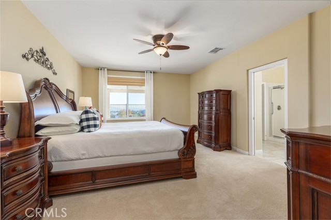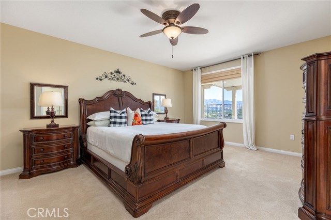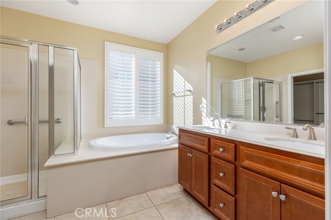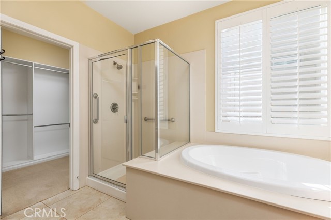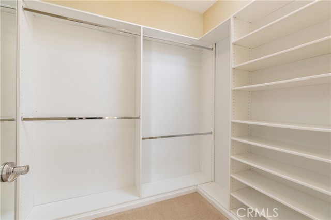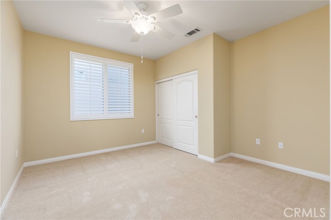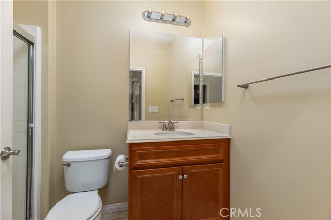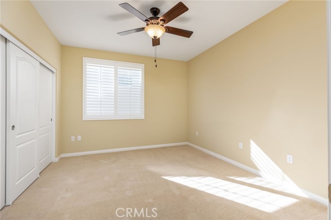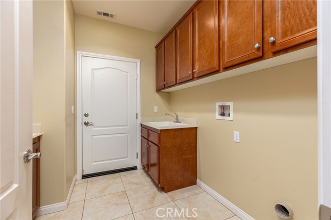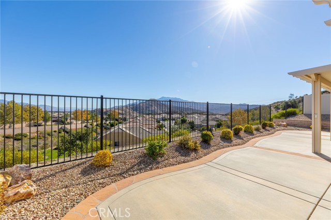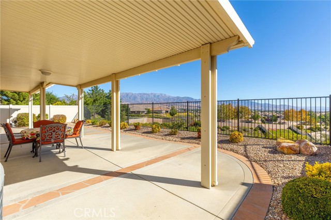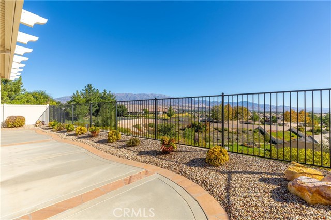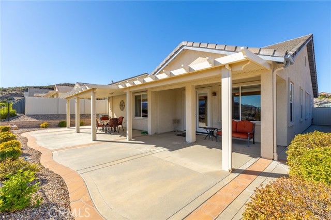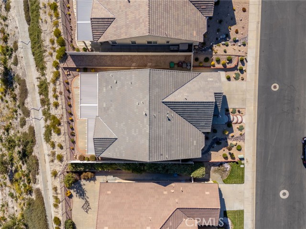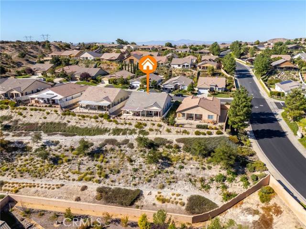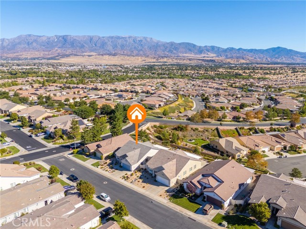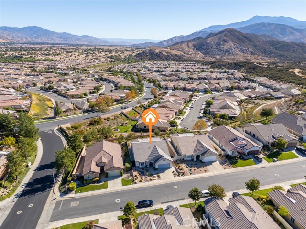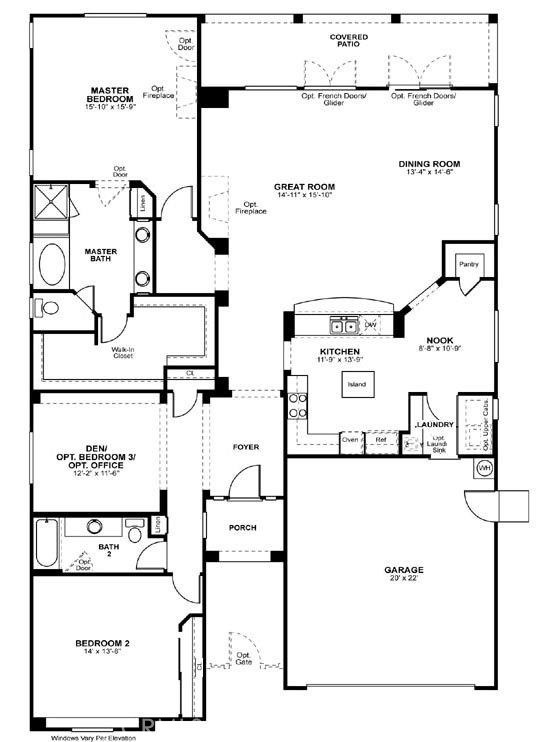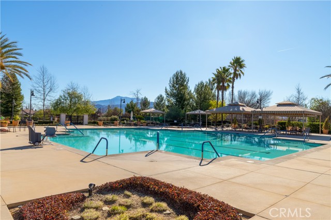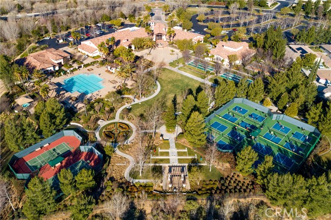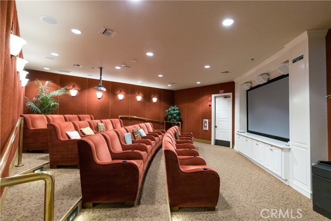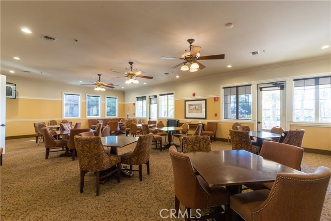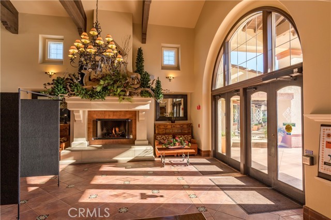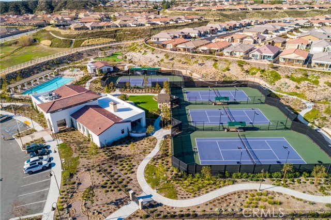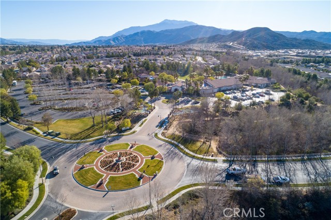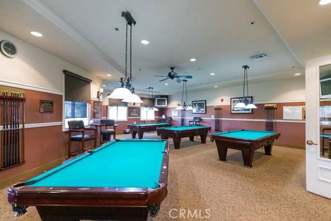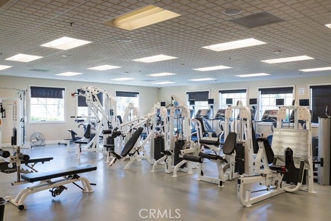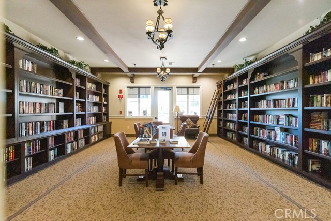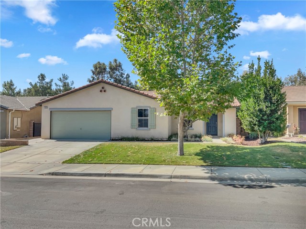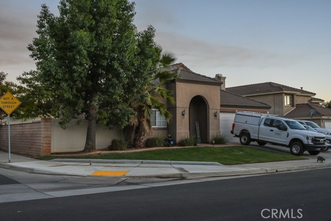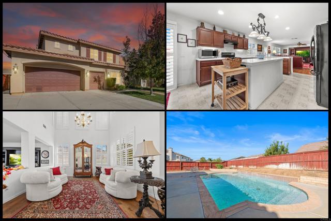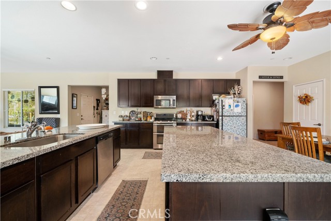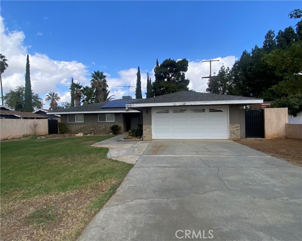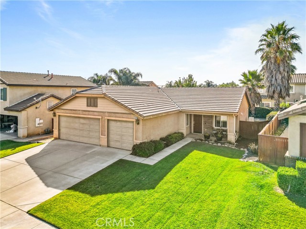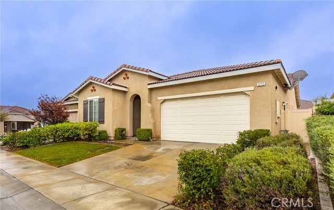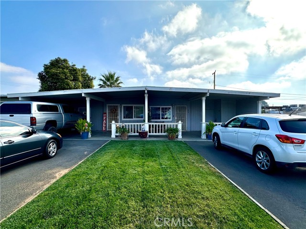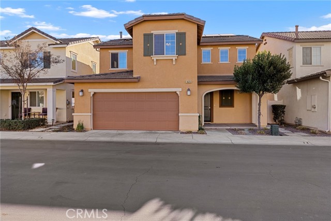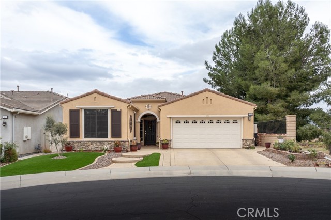454 Glacier Park
Beaumont, CA 92223
Location, Location, Location. Immaculate Laurel I Model Located in the 55+ Community of Four Seasons Beaumont. Unobstructed Panoramic Views City Light and Mountain Views. This Single Level 2,136 Sq Ft Home Features: Three Bedrooms, Two Bathrooms, Family Room, Dining Room, Interior Laundry with Storage Cabinets and Sink. The Oversize Kitchen is a Chef's Dream with a Large Granite Covered Island, Loads of Cabinets with Slide Out Shelves, a Built-In Desk, and Nook. The Master Bathroom has a Deep Soaking Tub with a Separate Shower. There is a Space Saving Pocket Door Between the Master Bedroom and Bathroom for Privacy. The Walk-In Closet a has a Closet World Built-In Organizer. This Beautiful Homes has Plantation Shutters, Custom Window Shades and Ceiling Fans. The Rear Patio has been Upgraded with an Alumawood Patio Cover that Covers the Entire Rear of the House, and Concrete Slab with Sandstone Borders. Great Curb with the French Exterior and Low Maintenance Landscape. There are Plenty of Built-In Storage Cabinets in the Garage. The Four Seasons Community Includes a Lodge with a Resort Class Pool Complex, Ballroom, Bistro, Theatre Room, Billiards, Salon, Bocce Ball Courts, Tennis Courts, Fitness Center, Walking Trails, an Indoor Pool Complex and Dog Park.
PROPERTY INFORMATION
| MLS # | IG24218936 | Lot Size | 6,970 Sq. Ft. |
| HOA Fees | $283/Monthly | Property Type | Single Family Residence |
| Price | $ 620,000
Price Per SqFt: $ 292 |
DOM | 375 Days |
| Address | 454 Glacier Park | Type | Residential |
| City | Beaumont | Sq.Ft. | 2,126 Sq. Ft. |
| Postal Code | 92223 | Garage | 2 |
| County | Riverside | Year Built | 2009 |
| Bed / Bath | 3 / 2 | Parking | 2 |
| Built In | 2009 | Status | Active |
INTERIOR FEATURES
| Has Laundry | Yes |
| Laundry Information | Individual Room, Washer Hookup |
| Has Fireplace | No |
| Fireplace Information | None |
| Has Appliances | Yes |
| Kitchen Appliances | Built-In Range, Dishwasher, Double Oven, Disposal, Gas Cooktop, Gas Water Heater, Microwave |
| Kitchen Information | Granite Counters, Kitchen Island, Pots & Pan Drawers |
| Kitchen Area | Breakfast Counter / Bar, Breakfast Nook, Dining Room |
| Has Heating | Yes |
| Heating Information | Central, Natural Gas |
| Room Information | Family Room, Walk-In Closet |
| Has Cooling | Yes |
| Cooling Information | Central Air, Electric |
| Flooring Information | Carpet, Tile |
| InteriorFeatures Information | Ceiling Fan(s), Coffered Ceiling(s), Granite Counters, High Ceilings, Open Floorplan |
| DoorFeatures | Panel Doors |
| EntryLocation | 1 |
| Entry Level | 1 |
| Has Spa | Yes |
| SpaDescription | Association |
| WindowFeatures | Double Pane Windows, Plantation Shutters |
| SecuritySafety | Gated with Attendant, Carbon Monoxide Detector(s), Gated Community |
| Bathroom Information | Closet in bathroom, Double Sinks in Primary Bath, Soaking Tub, Walk-in shower |
| Main Level Bedrooms | 3 |
| Main Level Bathrooms | 2 |
EXTERIOR FEATURES
| ExteriorFeatures | Rain Gutters |
| FoundationDetails | Slab |
| Roof | Concrete, Tile |
| Has Pool | No |
| Pool | Association, Indoor |
| Has Patio | Yes |
| Patio | Covered, Deck |
| Has Fence | Yes |
| Fencing | Vinyl, Wrought Iron |
| Has Sprinklers | Yes |
WALKSCORE
MAP
MORTGAGE CALCULATOR
- Principal & Interest:
- Property Tax: $661
- Home Insurance:$119
- HOA Fees:$283
- Mortgage Insurance:
PRICE HISTORY
| Date | Event | Price |
| 10/23/2024 | Listed | $620,000 |

Topfind Realty
REALTOR®
(844)-333-8033
Questions? Contact today.
Use a Topfind agent and receive a cash rebate of up to $6,200
Beaumont Similar Properties
Listing provided courtesy of WILLIAM PAVKOV, CENTURY 21 LOIS LAUER REALTY. Based on information from California Regional Multiple Listing Service, Inc. as of #Date#. This information is for your personal, non-commercial use and may not be used for any purpose other than to identify prospective properties you may be interested in purchasing. Display of MLS data is usually deemed reliable but is NOT guaranteed accurate by the MLS. Buyers are responsible for verifying the accuracy of all information and should investigate the data themselves or retain appropriate professionals. Information from sources other than the Listing Agent may have been included in the MLS data. Unless otherwise specified in writing, Broker/Agent has not and will not verify any information obtained from other sources. The Broker/Agent providing the information contained herein may or may not have been the Listing and/or Selling Agent.
