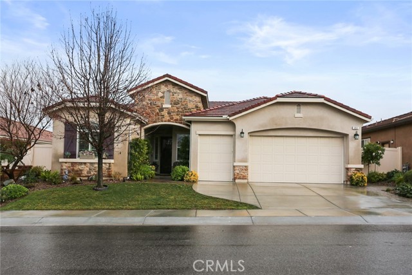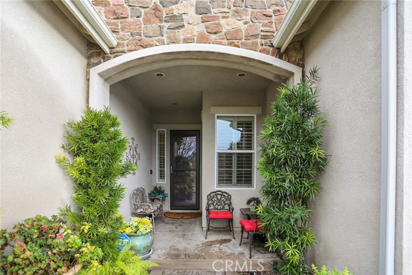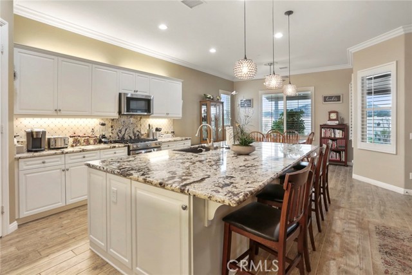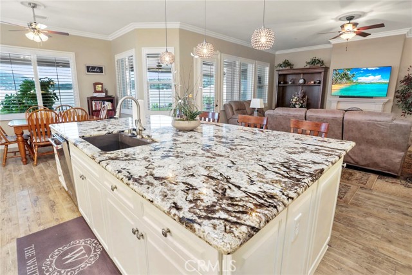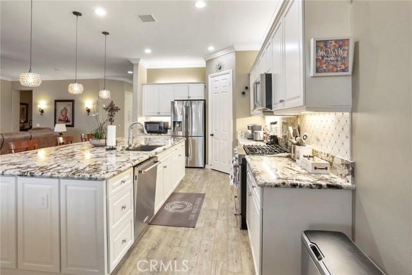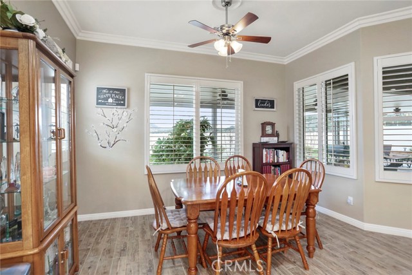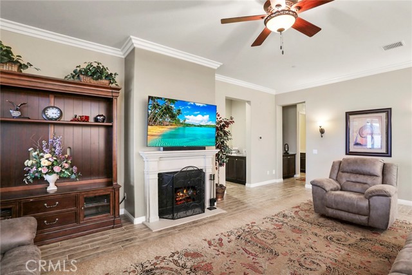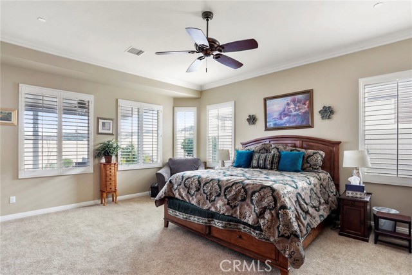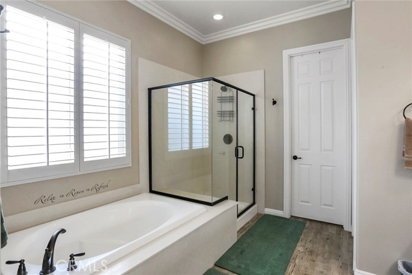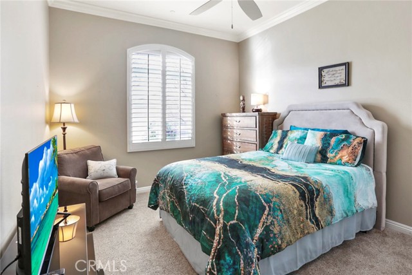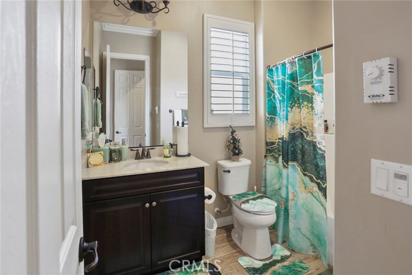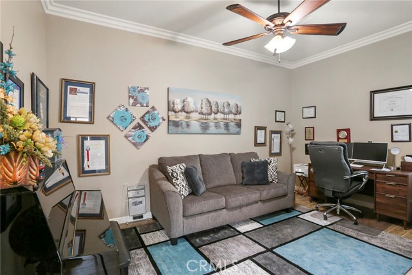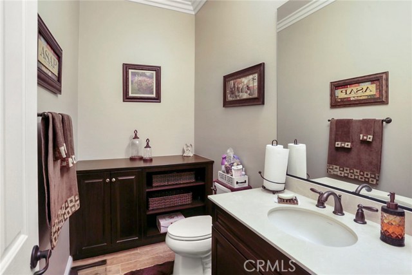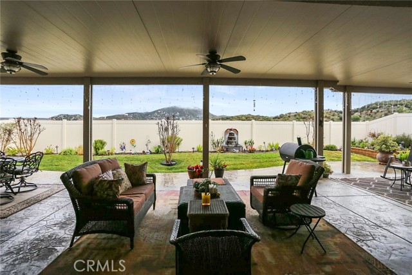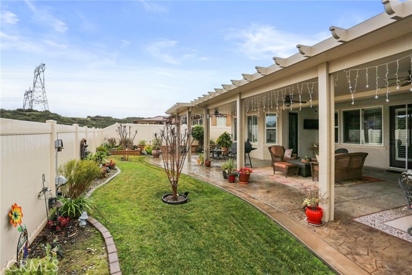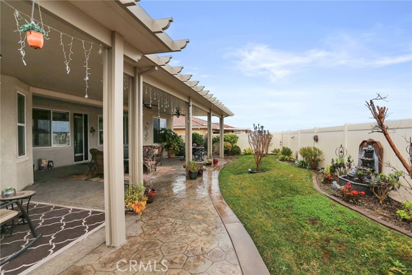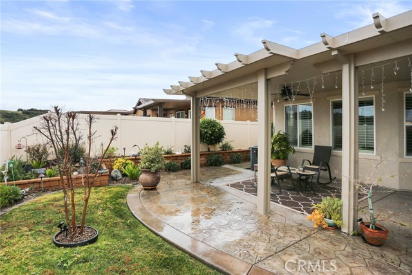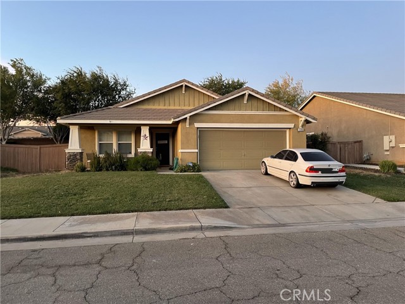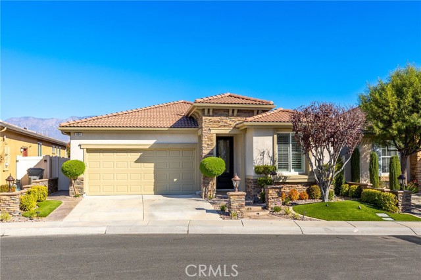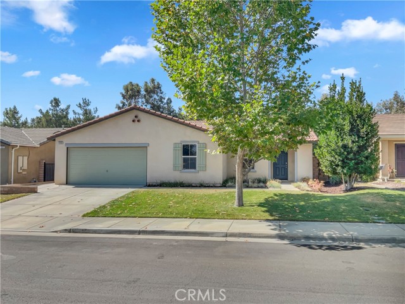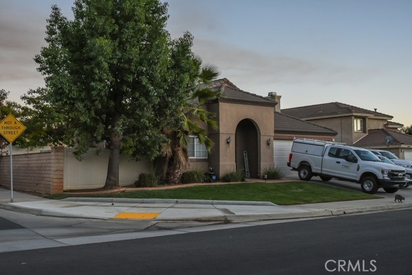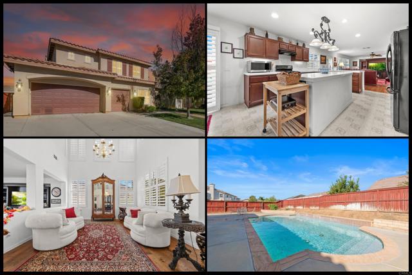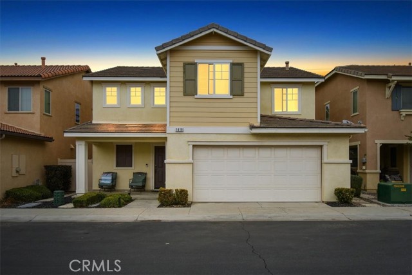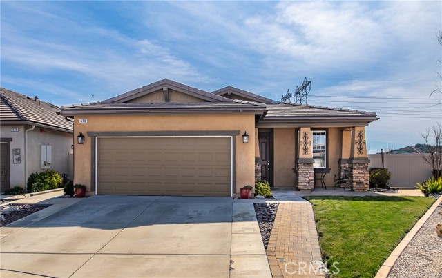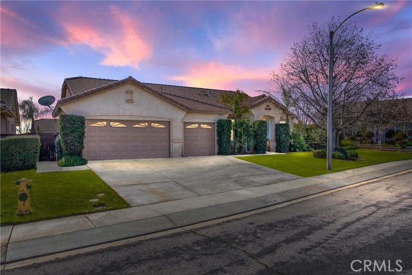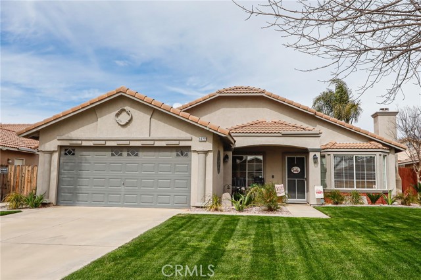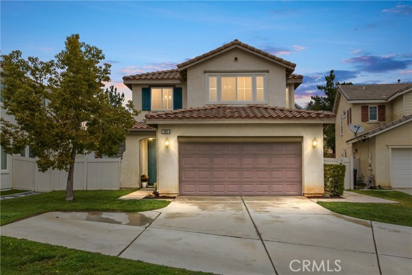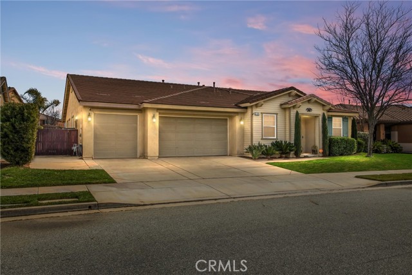464 Whitney Peak
Beaumont, CA 92223
Sold
** Seller has already open escrow on replacement property, offering up to $3,000 sellers' credit. Stunning Mosaic model in Four Seasons 55+ community, Beaumont. This well-appointed home beautifully upgraded inside and out. Gourmet kitchen with large island, exquisite granite counter tops, stainless steel appliances, refrigerator. Farmhouse style sink, over and under cabinet lighting, spacious walk-in pantry. Cozy breakfast nook opens to large family room with fireplace. Crown molding throughout, wood-finish porcelain tile flooring in main living areas. Ceiling fans, custom light fixtures, plantation shutters on every window. Large master bedroom with bay windows and patio access. En-suite master bathroom with dual sinks, granite counters, soaking tub, enclosed glass shower, spacious walk-in closet. Guest bedroom with full bath and tub/shower combo. Powder room off family room. Comfort height toilets. Laundry room has additional walk-in storage closet. Tankless hot-water heater, central vac system. Custom convertible glass/screen front storm door, plus retractable screens on both patio doors. Lovely landscaping in both front and back yards to include landscape lighting and fully automatic irrigation and drip. Aluma wood patio cover spans entire rear of house with 3 ceiling fans, mounted flat screen TV, fountain, elevated planters. Panoramic mountain views enhance private backyard oasis. Custom built-in cabinets and workbench outfit the garage.
PROPERTY INFORMATION
| MLS # | IV23002093 | Lot Size | 7,405 Sq. Ft. |
| HOA Fees | $268/Monthly | Property Type | Single Family Residence |
| Price | $ 599,000
Price Per SqFt: $ 241 |
DOM | 970 Days |
| Address | 464 Whitney Peak | Type | Residential |
| City | Beaumont | Sq.Ft. | 2,482 Sq. Ft. |
| Postal Code | 92223 | Garage | 2 |
| County | Riverside | Year Built | 2016 |
| Bed / Bath | 2 / 2.5 | Parking | 2 |
| Built In | 2016 | Status | Closed |
| Sold Date | 2023-04-06 |
INTERIOR FEATURES
| Has Laundry | Yes |
| Laundry Information | Inside |
| Has Fireplace | Yes |
| Fireplace Information | Electric, Great Room |
| Has Appliances | Yes |
| Kitchen Appliances | 6 Burner Stove, Dishwasher, Disposal, Gas Oven, Gas Range, Microwave, Refrigerator, Tankless Water Heater |
| Kitchen Information | Granite Counters, Walk-In Pantry |
| Kitchen Area | Dining Room |
| Has Heating | Yes |
| Heating Information | Central |
| Room Information | All Bedrooms Down |
| Has Cooling | Yes |
| Cooling Information | Central Air |
| Flooring Information | Carpet, Tile |
| InteriorFeatures Information | Ceiling Fan(s), Crown Molding, Granite Counters, High Ceilings, Open Floorplan, Pantry, Recessed Lighting |
| SecuritySafety | Carbon Monoxide Detector(s), Fire Sprinkler System, Gated Community, Gated with Guard, Smoke Detector(s) |
| Bathroom Information | Double Sinks In Master Bath, Granite Counters, Separate tub and shower, Soaking Tub, Walk-in shower |
| Main Level Bedrooms | 2 |
| Main Level Bathrooms | 2 |
EXTERIOR FEATURES
| Has Pool | No |
| Pool | Association, Heated, In Ground |
| Has Patio | Yes |
| Patio | Covered, Patio, Front Porch |
| Has Fence | Yes |
| Fencing | Vinyl |
| Has Sprinklers | Yes |
WALKSCORE
MAP
MORTGAGE CALCULATOR
- Principal & Interest:
- Property Tax: $639
- Home Insurance:$119
- HOA Fees:$268
- Mortgage Insurance:
PRICE HISTORY
| Date | Event | Price |
| 04/06/2023 | Sold | $575,000 |
| 02/08/2023 | Price Change (Relisted) | $599,000 (-0.33%) |
| 02/01/2023 | Price Change (Relisted) | $601,000 (-0.83%) |
| 01/31/2023 | Price Change (Relisted) | $600,000 (-1.80%) |
| 01/24/2023 | Price Change (Relisted) | $611,000 (-1.61%) |
| 01/04/2023 | Listed | $621,000 |

Topfind Realty
REALTOR®
(844)-333-8033
Questions? Contact today.
Interested in buying or selling a home similar to 464 Whitney Peak?
Beaumont Similar Properties
Listing provided courtesy of SUZETTE HENDERSON, ACTIVE REALTY. Based on information from California Regional Multiple Listing Service, Inc. as of #Date#. This information is for your personal, non-commercial use and may not be used for any purpose other than to identify prospective properties you may be interested in purchasing. Display of MLS data is usually deemed reliable but is NOT guaranteed accurate by the MLS. Buyers are responsible for verifying the accuracy of all information and should investigate the data themselves or retain appropriate professionals. Information from sources other than the Listing Agent may have been included in the MLS data. Unless otherwise specified in writing, Broker/Agent has not and will not verify any information obtained from other sources. The Broker/Agent providing the information contained herein may or may not have been the Listing and/or Selling Agent.
