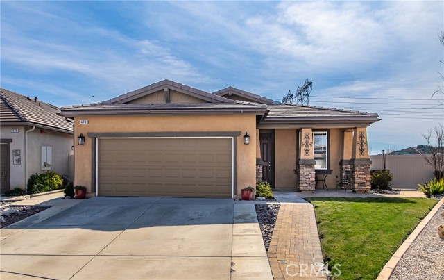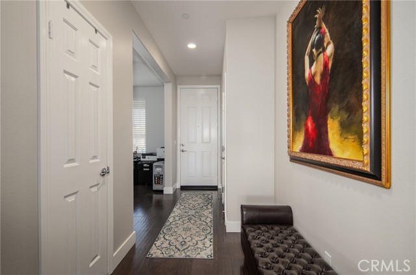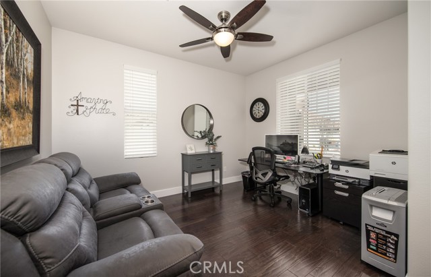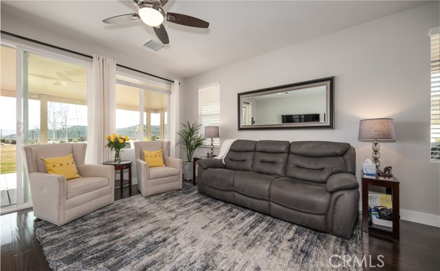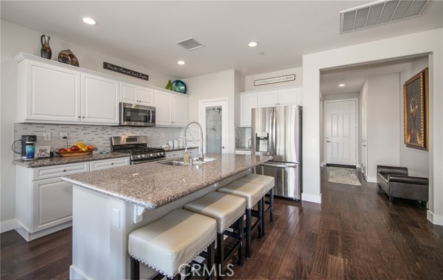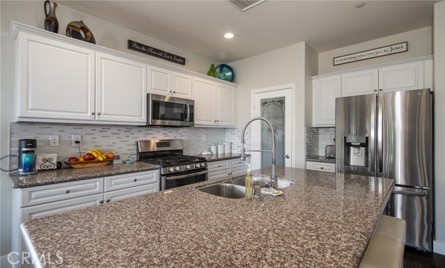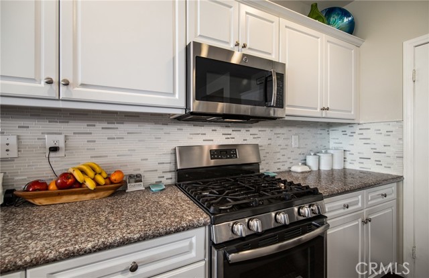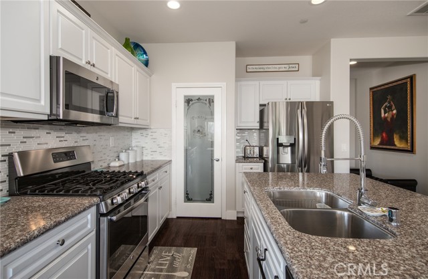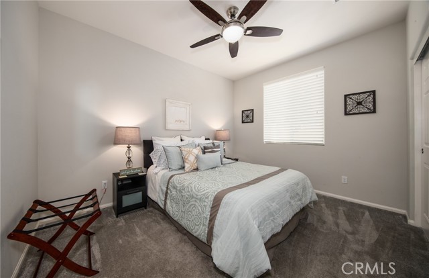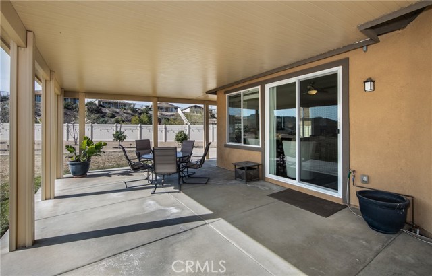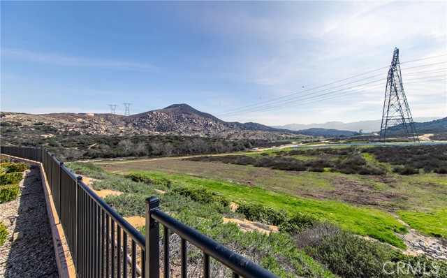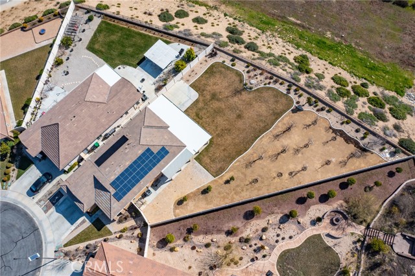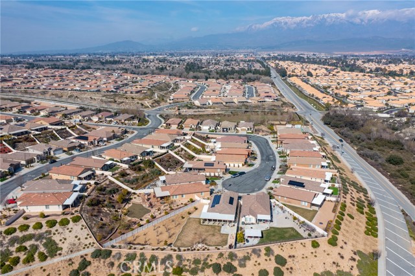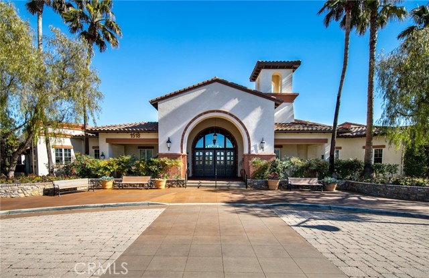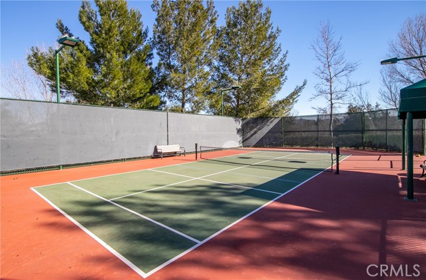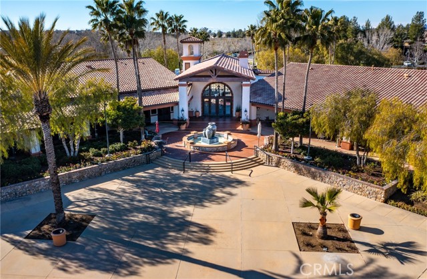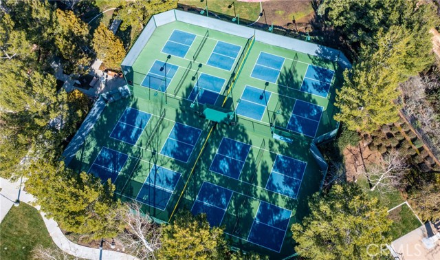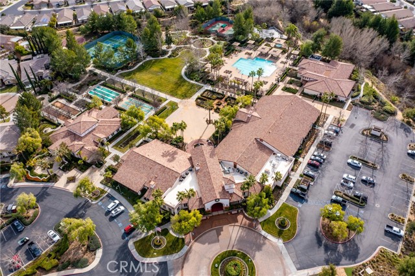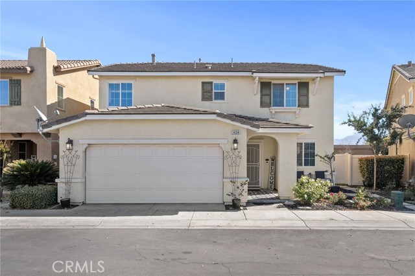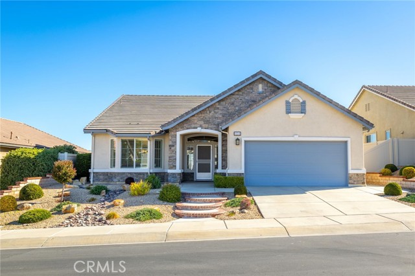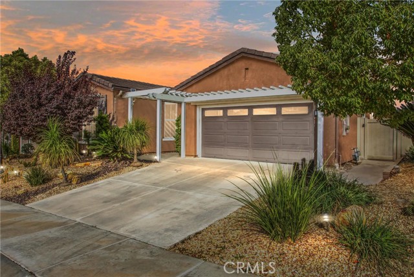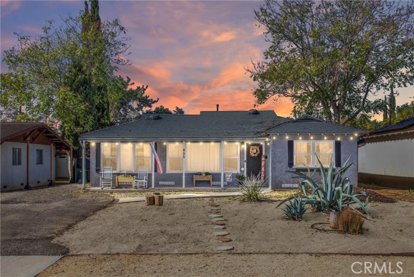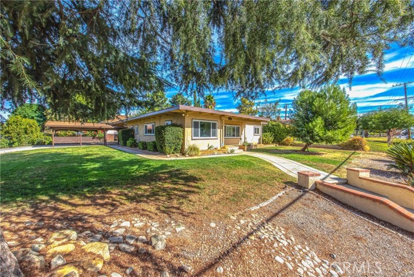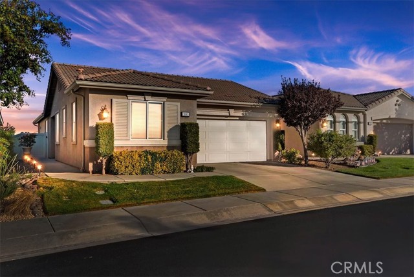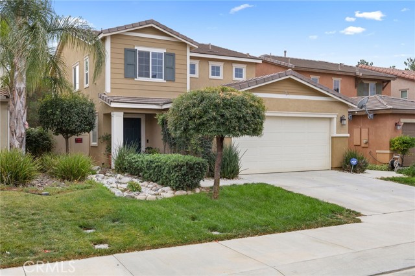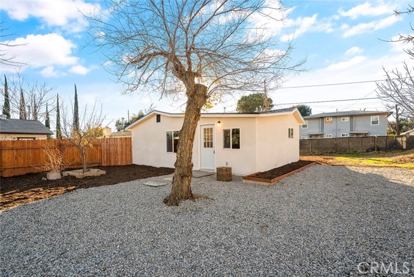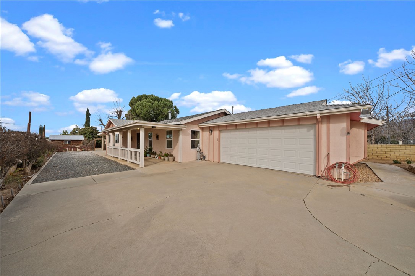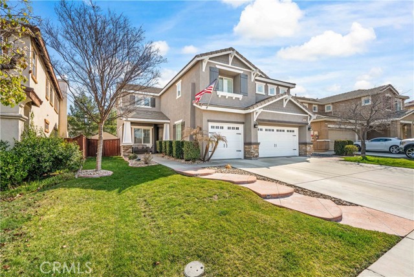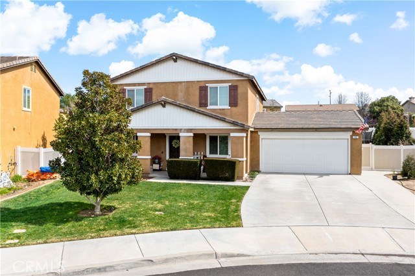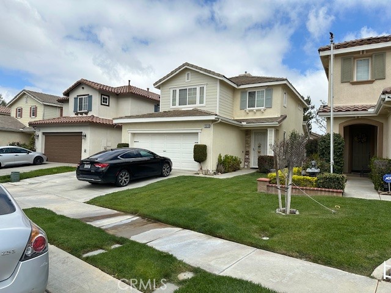478 Rushmore Peak
Beaumont, CA 92223
Sold
Come and see this Immaculate single story "retreat" floor plan with 2 Br 2 BA + Den/Office, located in a very desirable Active Adult Community of Four Seasons. This home has an open floor plan with great lighting. Beautiful dark wood laminate floors throughout, soft and warm paint tones with a larger baseboard for a modern and clean look. An open kitchen with white cabinet, granite counter tops, stainless steel appliances and an island sink. A large pantry with some extra shelfing built in. On demand instant hot water at the kitchen sink along with water filter/RO system including the water supply to the refrigerator. Decorative tile backsplash and glass pantry door upgrades. Ceiling fans throughout all bedroom and living room with wireless remotes. The den/office is open with great lighting for a study. Spacious Primary Bedroom with large windows and great light. The backyard is a private with oversized alum wood patio cover and a mix of concrete and pavers. There is electric, gas and water ready to have a custom BBQ island built in the future if so desired. Beautiful water features at the rear of the yard and incredible views of the rolling hills. There are 14 fruit trees that produce various kinds of fruit every year. The laundry room has a sink with an extra custom shelfing unit built in. The garage has built in shelving throughout as well. This home has an oversized solar system and is very energy efficient. The community of FOUR SEASONS features a restaurant that delivers; 3 club houses; beauty salon; 3 swimming pools & spa areas with one indoor heated pool; movie theatre; billiards, 3 fitness centers; BBQ , picnic areas, tennis courts; pickle ball, shuffleboard, horseshoe and putting greens, many walking paths/hiking trails; dog park and many activities & clubs to socialize and meet new friends. The is house is model like and turnkey ready for you to call it home
PROPERTY INFORMATION
| MLS # | EV24027984 | Lot Size | 14,375 Sq. Ft. |
| HOA Fees | $286/Monthly | Property Type | Single Family Residence |
| Price | $ 495,000
Price Per SqFt: $ 311 |
DOM | 566 Days |
| Address | 478 Rushmore Peak | Type | Residential |
| City | Beaumont | Sq.Ft. | 1,592 Sq. Ft. |
| Postal Code | 92223 | Garage | 2 |
| County | Riverside | Year Built | 2016 |
| Bed / Bath | 2 / 2 | Parking | 2 |
| Built In | 2016 | Status | Closed |
| Sold Date | 2024-03-20 |
INTERIOR FEATURES
| Has Laundry | Yes |
| Laundry Information | Gas Dryer Hookup, Individual Room, Inside |
| Has Fireplace | No |
| Fireplace Information | None |
| Has Heating | Yes |
| Heating Information | Central |
| Room Information | All Bedrooms Down, Entry, Family Room, Kitchen, Laundry, Living Room, Office, Walk-In Closet, Walk-In Pantry |
| Has Cooling | Yes |
| Cooling Information | Central Air |
| InteriorFeatures Information | Built-in Features, Granite Counters, Open Floorplan, Pantry |
| EntryLocation | front door |
| Entry Level | 1 |
| Has Spa | Yes |
| SpaDescription | Community |
| SecuritySafety | Gated with Attendant, Automatic Gate, Card/Code Access, Gated Community, Gated with Guard, Resident Manager |
| Main Level Bedrooms | 1 |
| Main Level Bathrooms | 1 |
EXTERIOR FEATURES
| Roof | Concrete |
| Has Pool | No |
| Pool | Community |
| Has Patio | Yes |
| Patio | Patio |
| Has Sprinklers | Yes |
WALKSCORE
MAP
MORTGAGE CALCULATOR
- Principal & Interest:
- Property Tax: $528
- Home Insurance:$119
- HOA Fees:$286
- Mortgage Insurance:
PRICE HISTORY
| Date | Event | Price |
| 03/20/2024 | Sold | $495,000 |
| 02/21/2024 | Pending | $495,000 |
| 02/15/2024 | Listed | $495,000 |

Topfind Realty
REALTOR®
(844)-333-8033
Questions? Contact today.
Interested in buying or selling a home similar to 478 Rushmore Peak?
Beaumont Similar Properties
Listing provided courtesy of DAVID NOEL, NOEL REALTY. Based on information from California Regional Multiple Listing Service, Inc. as of #Date#. This information is for your personal, non-commercial use and may not be used for any purpose other than to identify prospective properties you may be interested in purchasing. Display of MLS data is usually deemed reliable but is NOT guaranteed accurate by the MLS. Buyers are responsible for verifying the accuracy of all information and should investigate the data themselves or retain appropriate professionals. Information from sources other than the Listing Agent may have been included in the MLS data. Unless otherwise specified in writing, Broker/Agent has not and will not verify any information obtained from other sources. The Broker/Agent providing the information contained herein may or may not have been the Listing and/or Selling Agent.
