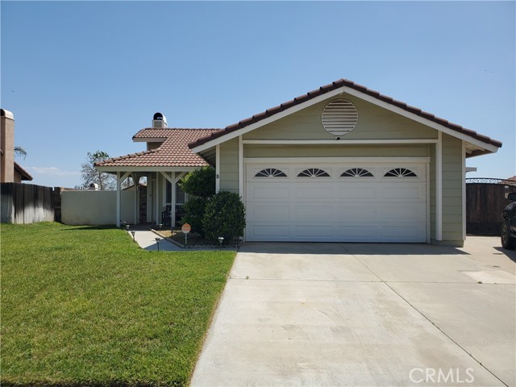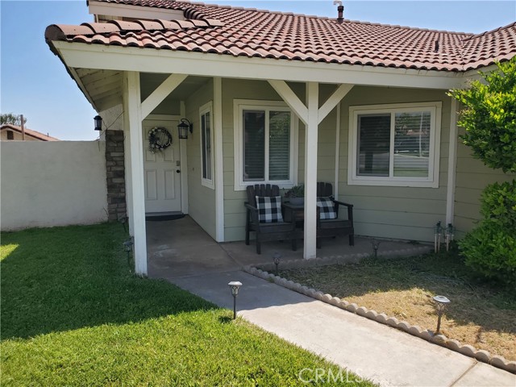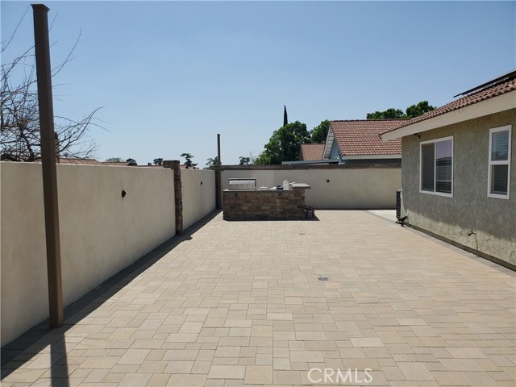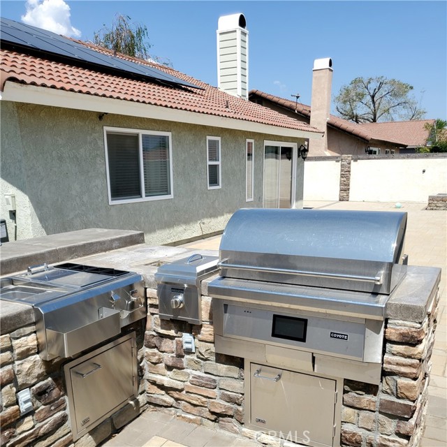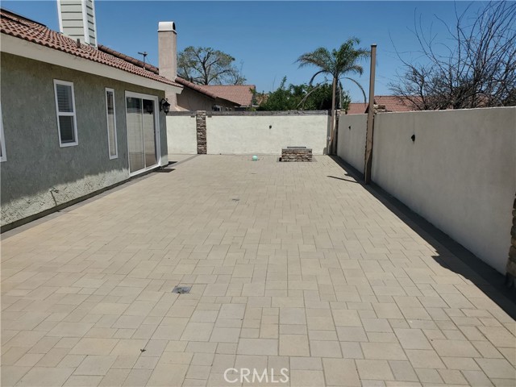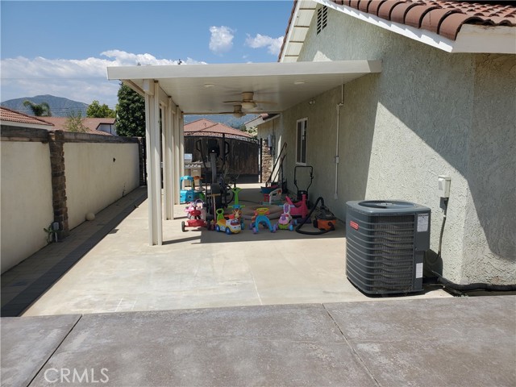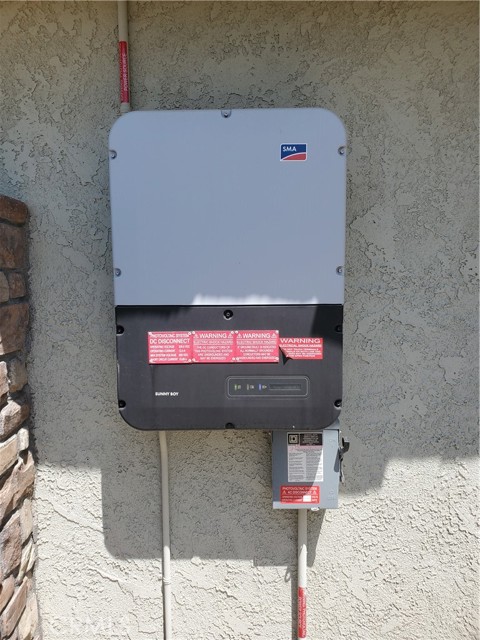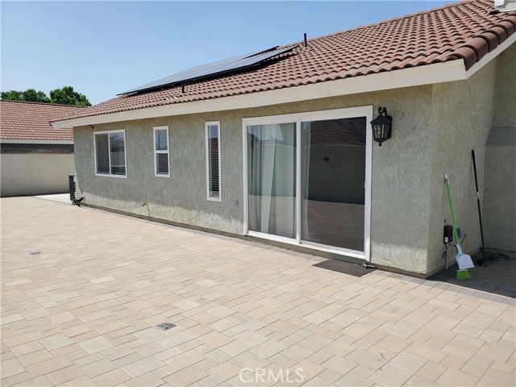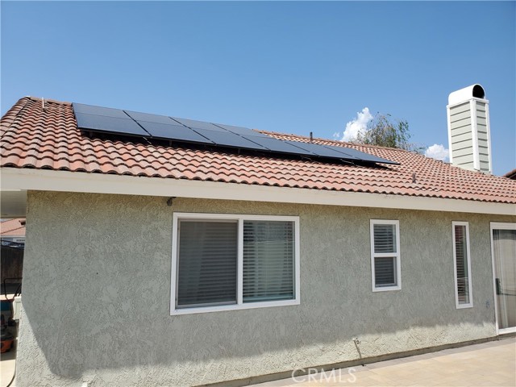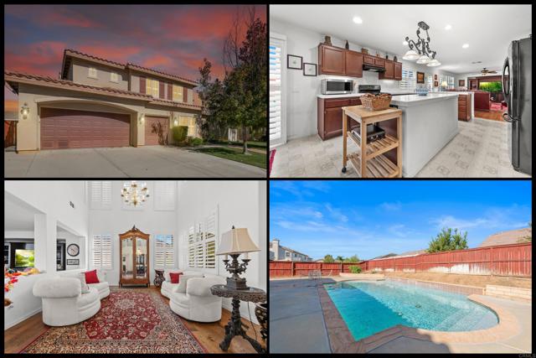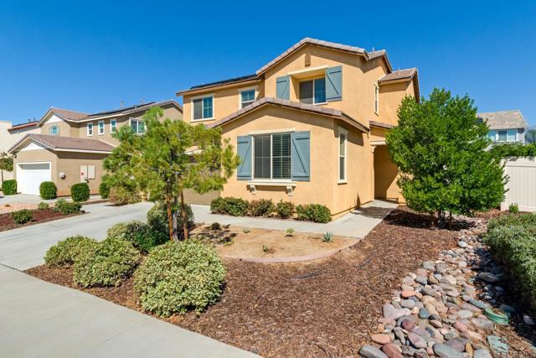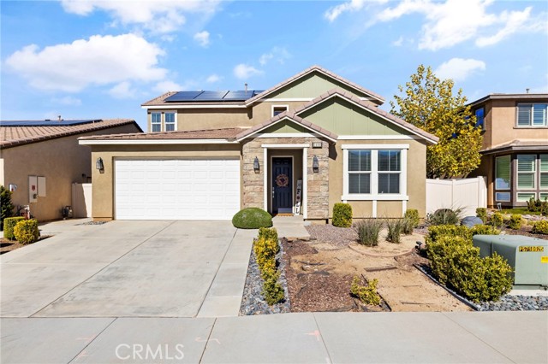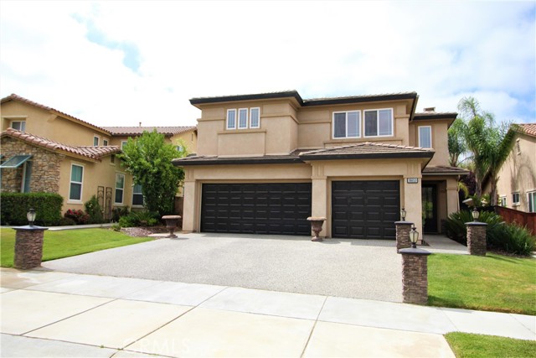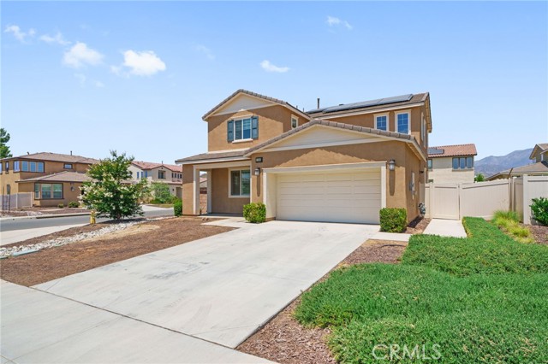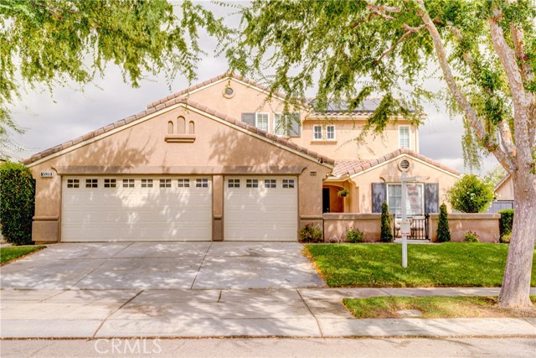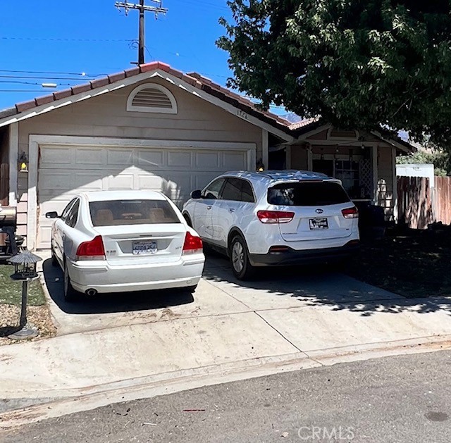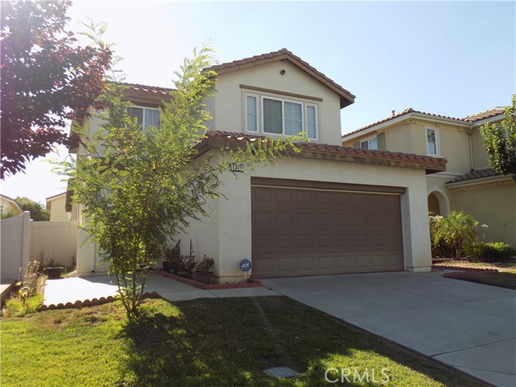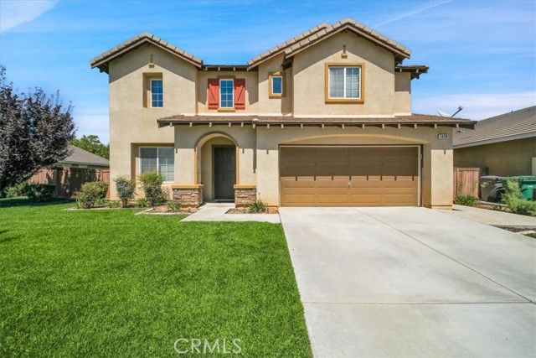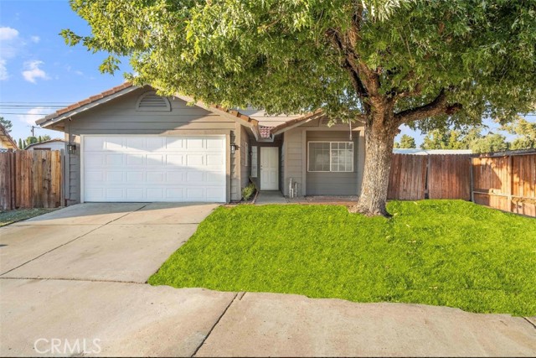505 Cynthia Street
Beaumont, CA 92223
Sold
Gorgeous remodeled home "TURN KEY", Great for first time buyers!!! single-family home, in the beautiful city of Beaumont! Property feature: 2 bedrooms, 2 bathrooms, 2 car attached garage with access into home from garage. As you step inside, you'll be greeted by a cozy living room open with a fireplace and high ceilings. Hardwood title flooring throughout, and carpet flooring in the bedrooms. A beautiful kitchen with granite counter tops, and built-in appliances. As you step outside into the backyard, you'll find a fully throughout block wall fence, complete with an oversize side gate entrance, to offer RV access. You'll also find a beautiful backyard with a beautiful fully brick flooring throughout, with built-in gas BBQ and a built-in gas fire pit. Back yard also feature an overhead aluminum side patio cover with dual fan. The Property also feature "NEW DOUBLE-PANE WINDOWS", along with a brand "NEW HVAC A/C COMPLETE SYSTEM" installed within 2 years. A "NEW WATER HEATER", and ALSO "NEW SOLAR PANELS" installed, within 5 years and they are "FREE AND CLEAR". Property is located in a prime location close to parks, schools, conveniently located minutes from shopping, dinning, and major freeway access. Property is VERY well maintained inside and out. Seller is motivated.
PROPERTY INFORMATION
| MLS # | TR24098344 | Lot Size | 6,098 Sq. Ft. |
| HOA Fees | $0/Monthly | Property Type | Single Family Residence |
| Price | $ 465,000
Price Per SqFt: $ 463 |
DOM | 431 Days |
| Address | 505 Cynthia Street | Type | Residential |
| City | Beaumont | Sq.Ft. | 1,004 Sq. Ft. |
| Postal Code | 92223 | Garage | 2 |
| County | Riverside | Year Built | 1987 |
| Bed / Bath | 2 / 2 | Parking | 2 |
| Built In | 1987 | Status | Closed |
| Sold Date | 2024-08-22 |
INTERIOR FEATURES
| Has Laundry | Yes |
| Laundry Information | Gas & Electric Dryer Hookup, In Garage |
| Has Fireplace | Yes |
| Fireplace Information | Living Room, Gas, Wood Burning |
| Has Appliances | Yes |
| Kitchen Appliances | Built-In Range, Dishwasher, Gas Oven, Gas Range, Gas Water Heater, Microwave |
| Kitchen Information | Granite Counters, Pots & Pan Drawers |
| Kitchen Area | Dining Room |
| Has Heating | Yes |
| Heating Information | Central, Fireplace(s), Natural Gas |
| Room Information | All Bedrooms Down, Living Room |
| Has Cooling | Yes |
| Cooling Information | Central Air, High Efficiency |
| Flooring Information | Carpet, Wood |
| InteriorFeatures Information | Built-in Features, Ceiling Fan(s), Granite Counters, High Ceilings |
| DoorFeatures | Insulated Doors |
| EntryLocation | 1 |
| Entry Level | 1 |
| Has Spa | No |
| SpaDescription | None |
| WindowFeatures | Double Pane Windows |
| SecuritySafety | Carbon Monoxide Detector(s), Fire and Smoke Detection System, Smoke Detector(s) |
| Bathroom Information | Shower, Shower in Tub, Double sinks in bath(s), Double Sinks in Primary Bath |
| Main Level Bedrooms | 2 |
| Main Level Bathrooms | 2 |
EXTERIOR FEATURES
| ExteriorFeatures | Barbecue Private, Lighting |
| FoundationDetails | Permanent, Slab |
| Roof | Tile |
| Has Pool | No |
| Pool | None |
| Has Patio | Yes |
| Patio | Brick, Patio Open |
| Has Fence | Yes |
| Fencing | Block |
| Has Sprinklers | Yes |
WALKSCORE
MAP
MORTGAGE CALCULATOR
- Principal & Interest:
- Property Tax: $496
- Home Insurance:$119
- HOA Fees:$0
- Mortgage Insurance:
PRICE HISTORY
| Date | Event | Price |
| 07/19/2024 | Price Change | $465,000 (-6.79%) |
| 06/22/2024 | Price Change | $498,900 (-2.73%) |
| 06/19/2024 | Price Change | $512,900 (-2.29%) |
| 05/15/2024 | Listed | $524,900 |

Topfind Realty
REALTOR®
(844)-333-8033
Questions? Contact today.
Interested in buying or selling a home similar to 505 Cynthia Street?
Beaumont Similar Properties
Listing provided courtesy of Luis Sanchez, Coldwell Banker Top Team. Based on information from California Regional Multiple Listing Service, Inc. as of #Date#. This information is for your personal, non-commercial use and may not be used for any purpose other than to identify prospective properties you may be interested in purchasing. Display of MLS data is usually deemed reliable but is NOT guaranteed accurate by the MLS. Buyers are responsible for verifying the accuracy of all information and should investigate the data themselves or retain appropriate professionals. Information from sources other than the Listing Agent may have been included in the MLS data. Unless otherwise specified in writing, Broker/Agent has not and will not verify any information obtained from other sources. The Broker/Agent providing the information contained herein may or may not have been the Listing and/or Selling Agent.
