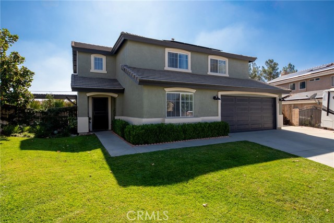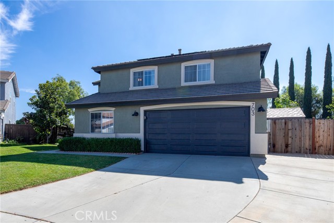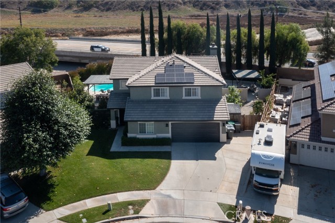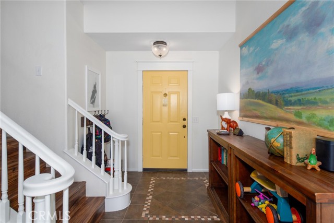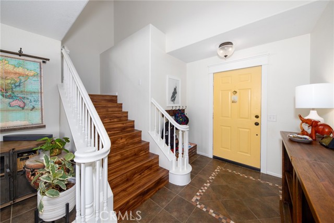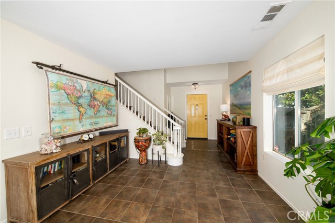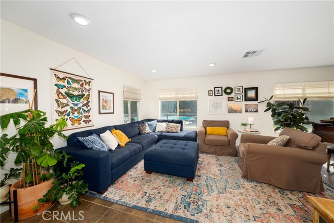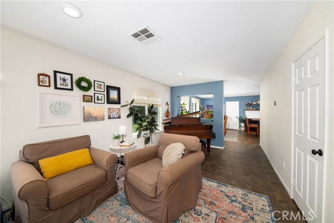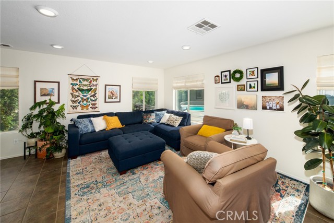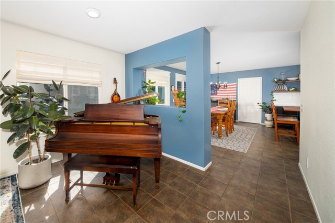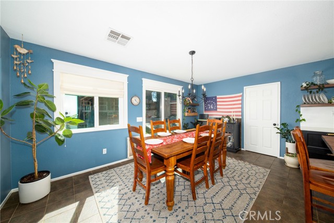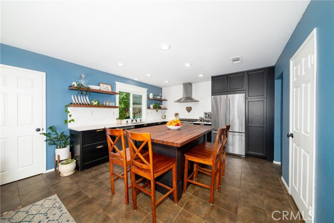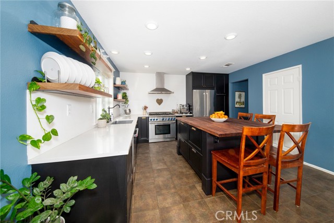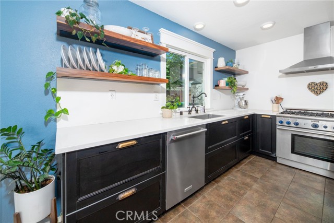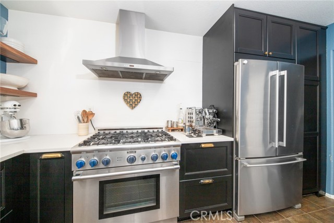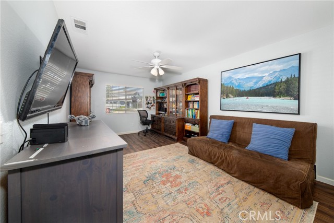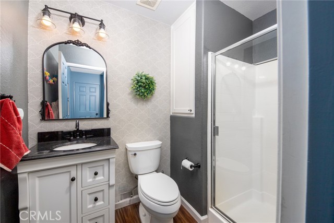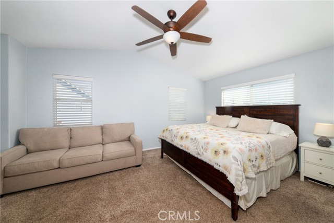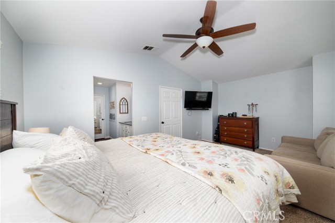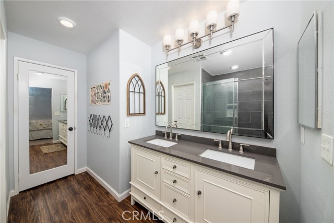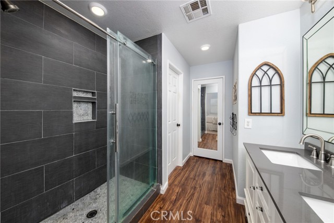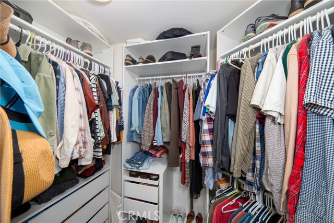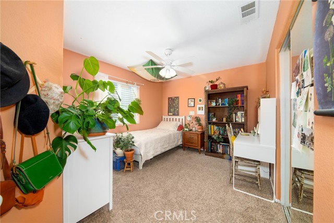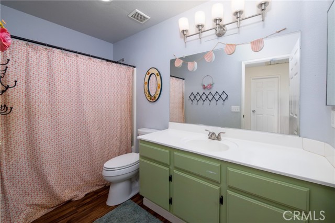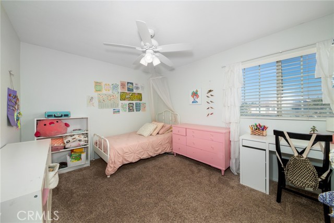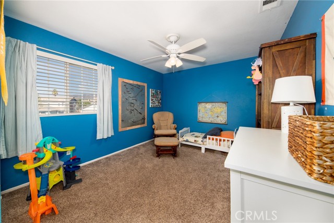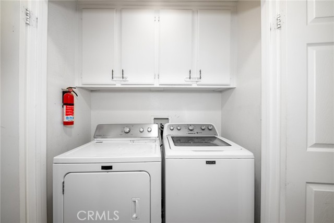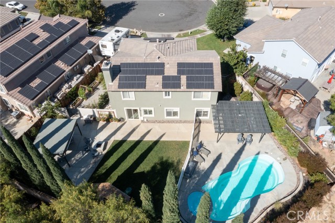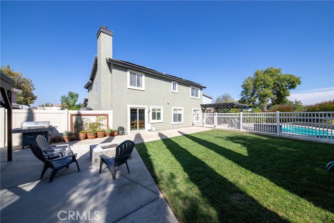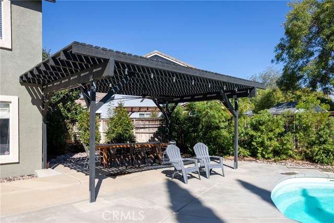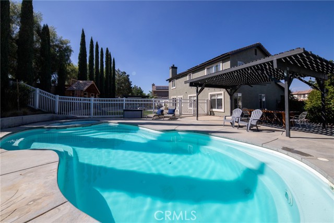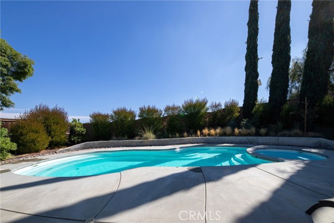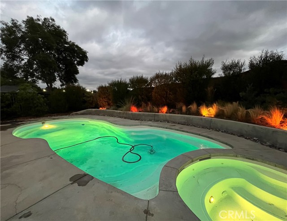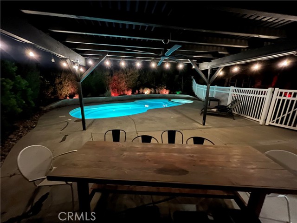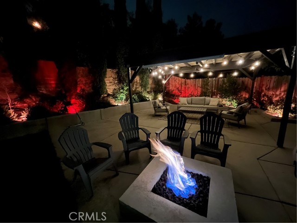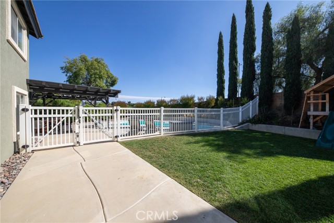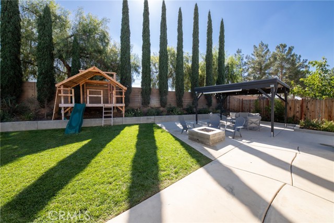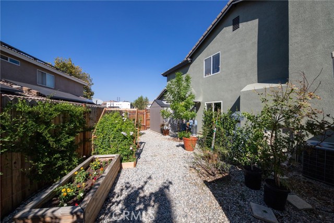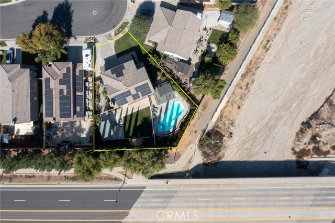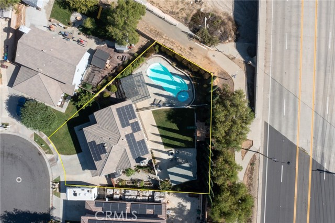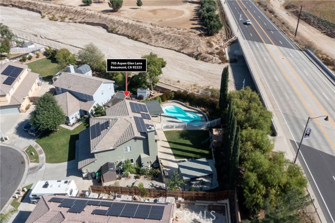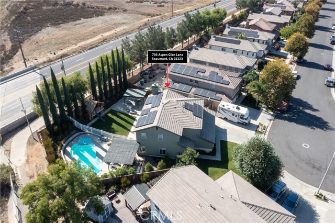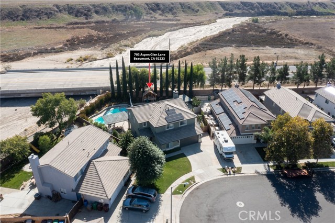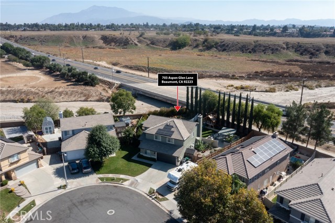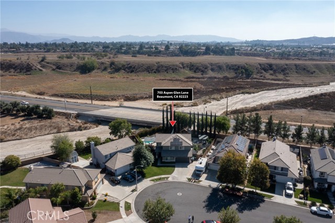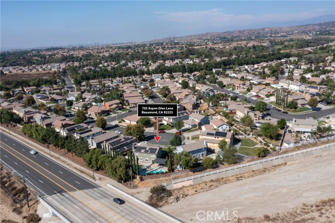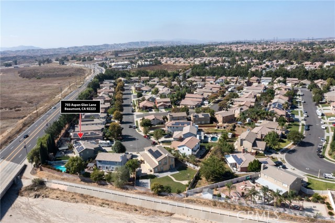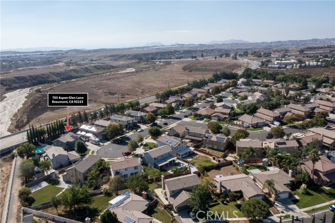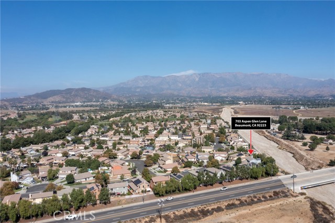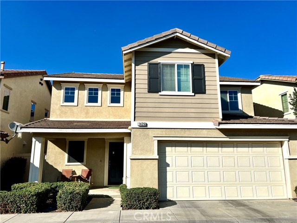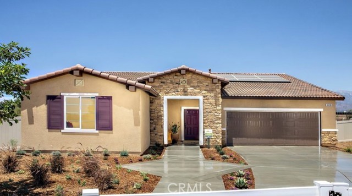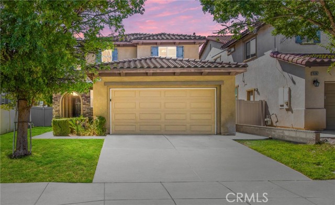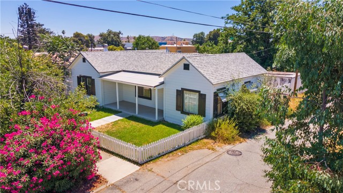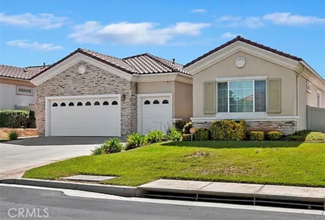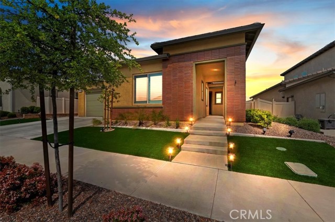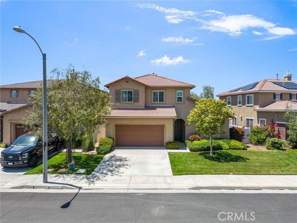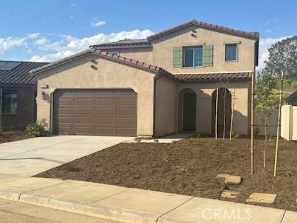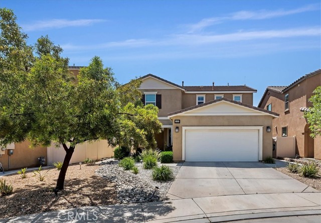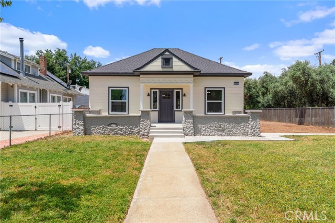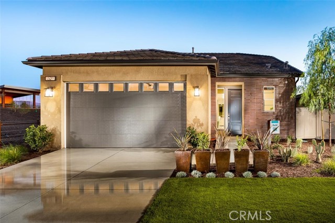703 Aspen Glen Lane
Beaumont, CA 92223
Sold
Beautiful Oak Valley Greens home at end of a cul-de-sac with a big back yard. Sparkling in ground heated pool & spa with great outdoor space to entertain. 6 bedrooms with 1 of them downstairs. Remodeled modern kitchen with 6 burner stove, huge island with wood top, double pantry & large adjacent dining room & cozy fireplace. Direct garage access that leads into the kitchen. Each bedroom has ceiling fan and home has tile floors downstairs with laminate on the stairs, upstairs hall & bathroom. Master suite features remodeled bathroom and a walk in closet with organizer. Indoor upstairs laundry. Large side yard access. Home includes solar with 23 panels which is paid off. No HOA dues and below average property taxes for Beaumont. Mountain views. Exterior of home painted in August 2023. Pool heater replaced 2016. Backyard features many trees, plenty of hardscape, gardening area and 2 pergolas with electricity running to both. Easy freeway access & close to parks, schools & shopping. This home has a lot to offer so come & see for yourself.
PROPERTY INFORMATION
| MLS # | EV23196527 | Lot Size | 9,583 Sq. Ft. |
| HOA Fees | $0/Monthly | Property Type | Single Family Residence |
| Price | $ 614,500
Price Per SqFt: $ 259 |
DOM | 663 Days |
| Address | 703 Aspen Glen Lane | Type | Residential |
| City | Beaumont | Sq.Ft. | 2,375 Sq. Ft. |
| Postal Code | 92223 | Garage | 2 |
| County | Riverside | Year Built | 2002 |
| Bed / Bath | 6 / 1 | Parking | 2 |
| Built In | 2002 | Status | Closed |
| Sold Date | 2023-12-14 |
INTERIOR FEATURES
| Has Laundry | Yes |
| Laundry Information | In Closet, Inside, Upper Level |
| Has Fireplace | Yes |
| Fireplace Information | Dining Room, Fire Pit |
| Has Appliances | Yes |
| Kitchen Appliances | 6 Burner Stove, Dishwasher, Disposal |
| Kitchen Information | Kitchen Island, Quartz Counters |
| Kitchen Area | Family Kitchen |
| Has Heating | Yes |
| Heating Information | Central |
| Room Information | Main Floor Bedroom, Primary Suite, Walk-In Closet |
| Has Cooling | Yes |
| Cooling Information | Central Air, Whole House Fan |
| Flooring Information | Carpet, Laminate, Tile |
| InteriorFeatures Information | Ceiling Fan(s), Quartz Counters, Recessed Lighting |
| DoorFeatures | Mirror Closet Door(s), Sliding Doors |
| EntryLocation | 1 |
| Entry Level | 1 |
| Has Spa | Yes |
| SpaDescription | In Ground |
| WindowFeatures | Double Pane Windows |
| Bathroom Information | Shower, Shower in Tub, Closet in bathroom |
| Main Level Bedrooms | 1 |
| Main Level Bathrooms | 1 |
EXTERIOR FEATURES
| FoundationDetails | Slab |
| Roof | Concrete, Tile |
| Has Pool | Yes |
| Pool | Private, Fiberglass, Heated, In Ground |
| Has Patio | Yes |
| Patio | Concrete, Covered |
| Has Fence | Yes |
| Fencing | Block, Vinyl, Wood |
| Has Sprinklers | Yes |
WALKSCORE
MAP
MORTGAGE CALCULATOR
- Principal & Interest:
- Property Tax: $655
- Home Insurance:$119
- HOA Fees:$0
- Mortgage Insurance:
PRICE HISTORY
| Date | Event | Price |
| 12/14/2023 | Sold | $615,000 |
| 11/06/2023 | Pending | $614,500 |
| 10/27/2023 | Price Change (Relisted) | $614,500 (-0.08%) |

Topfind Realty
REALTOR®
(844)-333-8033
Questions? Contact today.
Interested in buying or selling a home similar to 703 Aspen Glen Lane?
Beaumont Similar Properties
Listing provided courtesy of David Fenn, FENN REAL ESTATE, INC.. Based on information from California Regional Multiple Listing Service, Inc. as of #Date#. This information is for your personal, non-commercial use and may not be used for any purpose other than to identify prospective properties you may be interested in purchasing. Display of MLS data is usually deemed reliable but is NOT guaranteed accurate by the MLS. Buyers are responsible for verifying the accuracy of all information and should investigate the data themselves or retain appropriate professionals. Information from sources other than the Listing Agent may have been included in the MLS data. Unless otherwise specified in writing, Broker/Agent has not and will not verify any information obtained from other sources. The Broker/Agent providing the information contained herein may or may not have been the Listing and/or Selling Agent.
