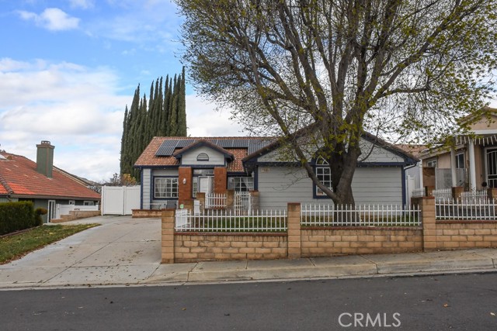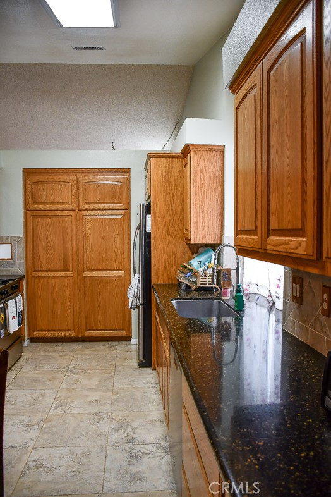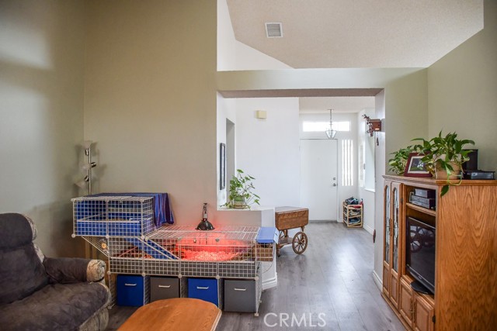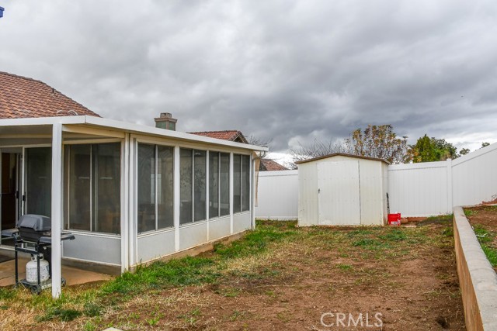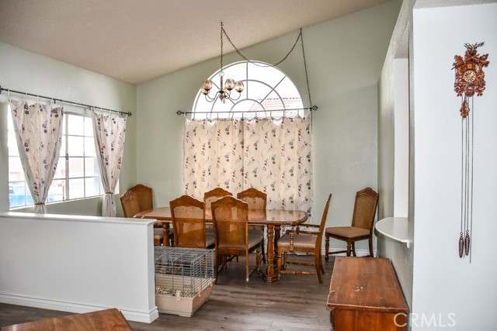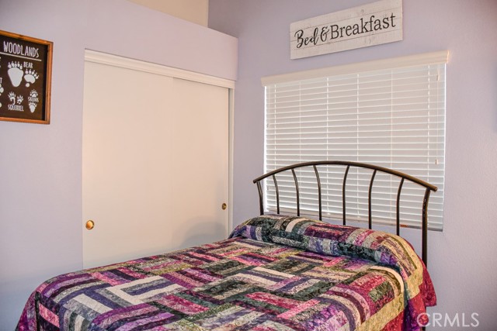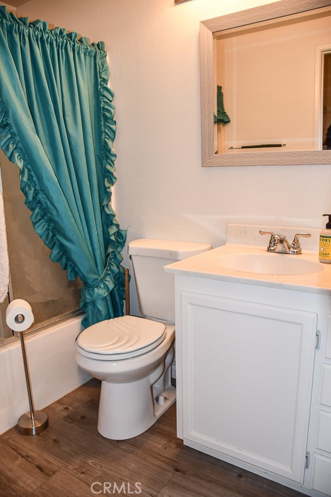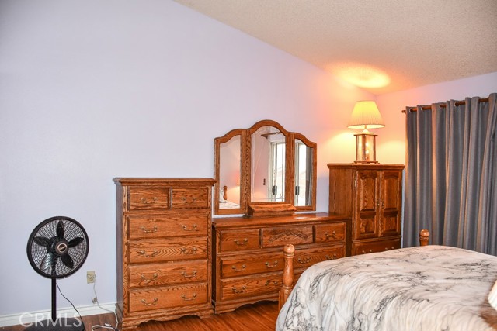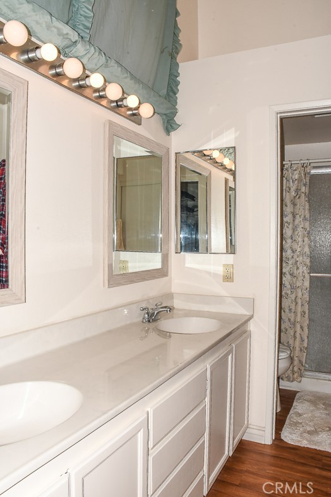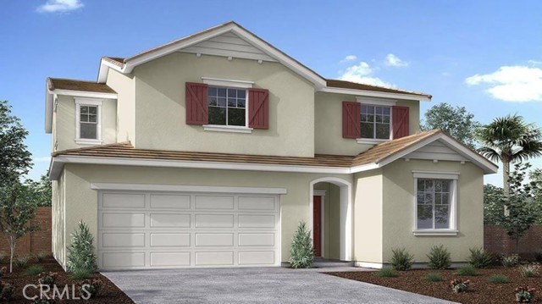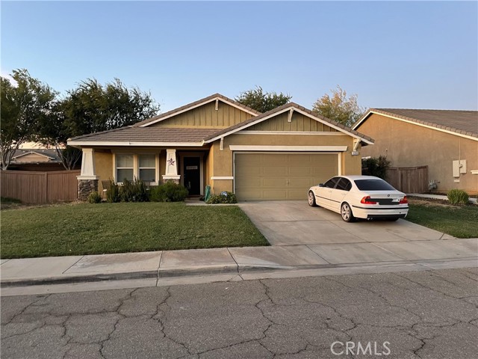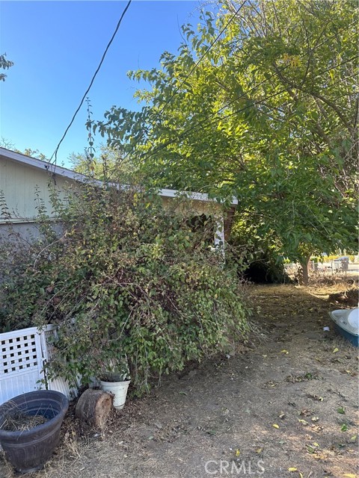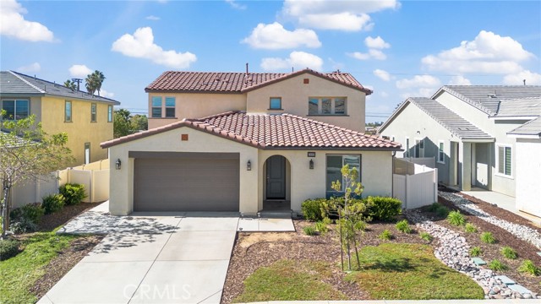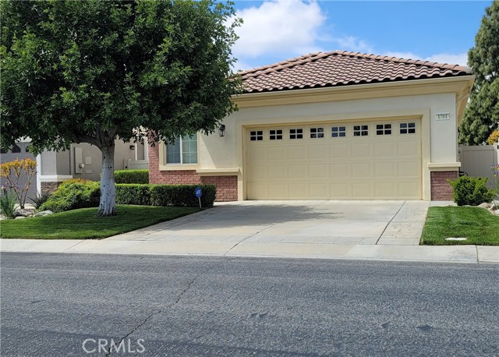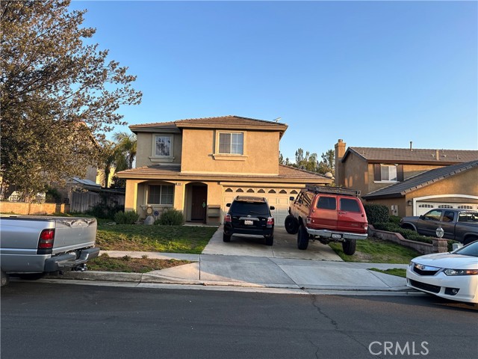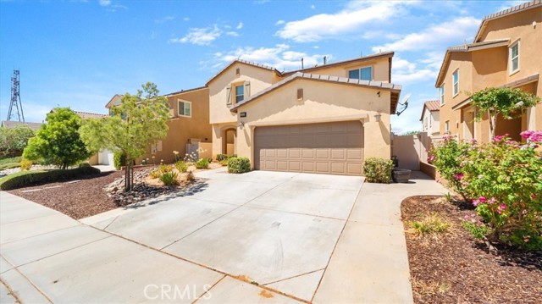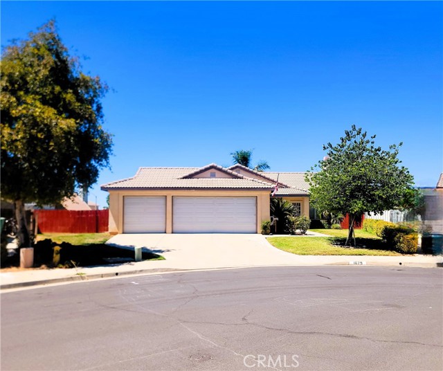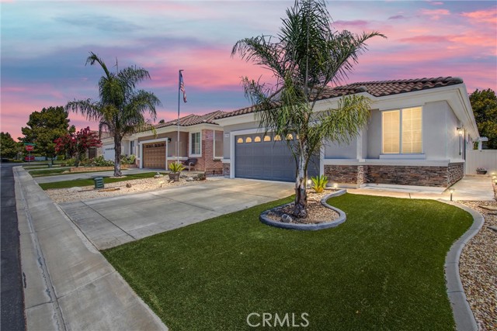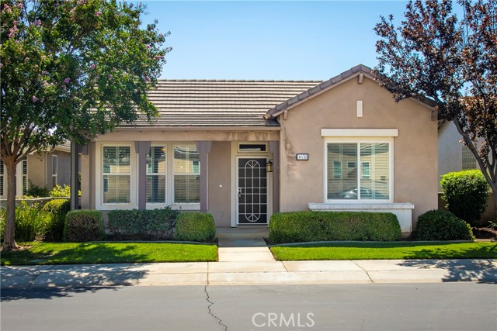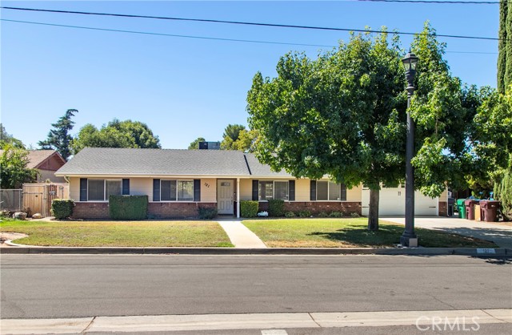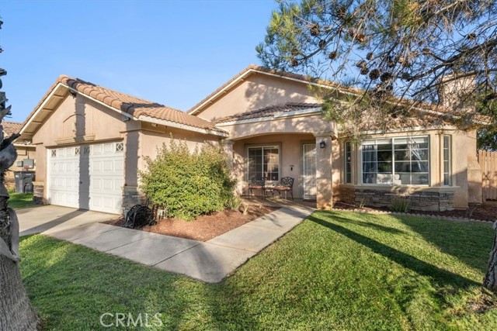714 Cedar View Drive
Beaumont, CA 92223
Sold
Fantastic opportunity awaits you with this centrally located, one owner Crystal Springs home!! Featuring PAID FOR SOLAR (14 PANELS) plus a whole house fan, 714 Cedar View is located in an established neighborhood close to shopping, schools, churches, park/sports fields, freeway access, and more! Its enclosed front yard features a large shade tree, while the driveway allows ample room for parking multiple cars, as well as a side yard for small RV/boat parking potential. Upon entering you'll be greeted by high ceilings, a formal living or dining room, newer laminate floors, and an abundance of light from a combination of windows and a skylight. The family room is open to the turnkey kitchen (with eat in area), where there is no shortage of storage/pantry space. The family room is wide and features a fireplace, as well as access to the spacious sunroom (which has heating). So much space for a growing family or for those who enjoy entertaining!! The backyard is terraced and ideal for raised gardening and also features a patio area, a pad for a hot tub, newer vinyl fencing, and a shed for more storage! Back inside you'll find 2 bedrooms, a large master with a walk in closet, and an indoor laundry room that is convenient to the interior of the home and the garage. The oversized garage has storage galore, as well as work areas, hooks for hanging bikes or kayaks and more!! The bathroom cabinets and counters were redone in 2020, the flooring is newer, and better yet: there is no HOA or high assessments!! The entire home is well maintained and ready for its new owner: YOU!
PROPERTY INFORMATION
| MLS # | IV24013394 | Lot Size | 6,970 Sq. Ft. |
| HOA Fees | $0/Monthly | Property Type | Single Family Residence |
| Price | $ 499,900
Price Per SqFt: $ 312 |
DOM | 572 Days |
| Address | 714 Cedar View Drive | Type | Residential |
| City | Beaumont | Sq.Ft. | 1,600 Sq. Ft. |
| Postal Code | 92223 | Garage | 2 |
| County | Riverside | Year Built | 1991 |
| Bed / Bath | 3 / 2 | Parking | 2 |
| Built In | 1991 | Status | Closed |
| Sold Date | 2024-04-19 |
INTERIOR FEATURES
| Has Laundry | Yes |
| Laundry Information | Individual Room |
| Has Fireplace | Yes |
| Fireplace Information | Family Room |
| Has Appliances | Yes |
| Kitchen Appliances | Dishwasher, Gas Range, Refrigerator |
| Kitchen Information | Kitchen Open to Family Room, Remodeled Kitchen |
| Kitchen Area | Area, See Remarks |
| Has Heating | Yes |
| Heating Information | Central |
| Room Information | All Bedrooms Down, Family Room, Galley Kitchen, Kitchen, Laundry, Living Room, Sun |
| Has Cooling | Yes |
| Cooling Information | Central Air |
| Flooring Information | Laminate |
| InteriorFeatures Information | Ceiling Fan(s), High Ceilings |
| EntryLocation | Front Door |
| Entry Level | 1 |
| Bathroom Information | Bathtub, Shower in Tub, Remodeled |
| Main Level Bedrooms | 3 |
| Main Level Bathrooms | 2 |
EXTERIOR FEATURES
| Has Pool | No |
| Pool | None |
| Has Patio | Yes |
| Patio | Enclosed |
WALKSCORE
MAP
MORTGAGE CALCULATOR
- Principal & Interest:
- Property Tax: $533
- Home Insurance:$119
- HOA Fees:$0
- Mortgage Insurance:
PRICE HISTORY
| Date | Event | Price |
| 04/19/2024 | Sold | $490,000 |
| 03/20/2024 | Active Under Contract | $499,900 |
| 01/22/2024 | Listed | $499,900 |

Topfind Realty
REALTOR®
(844)-333-8033
Questions? Contact today.
Interested in buying or selling a home similar to 714 Cedar View Drive?
Beaumont Similar Properties
Listing provided courtesy of TARAH VANGROUW, Mountain View Associates Real Estate. Based on information from California Regional Multiple Listing Service, Inc. as of #Date#. This information is for your personal, non-commercial use and may not be used for any purpose other than to identify prospective properties you may be interested in purchasing. Display of MLS data is usually deemed reliable but is NOT guaranteed accurate by the MLS. Buyers are responsible for verifying the accuracy of all information and should investigate the data themselves or retain appropriate professionals. Information from sources other than the Listing Agent may have been included in the MLS data. Unless otherwise specified in writing, Broker/Agent has not and will not verify any information obtained from other sources. The Broker/Agent providing the information contained herein may or may not have been the Listing and/or Selling Agent.
