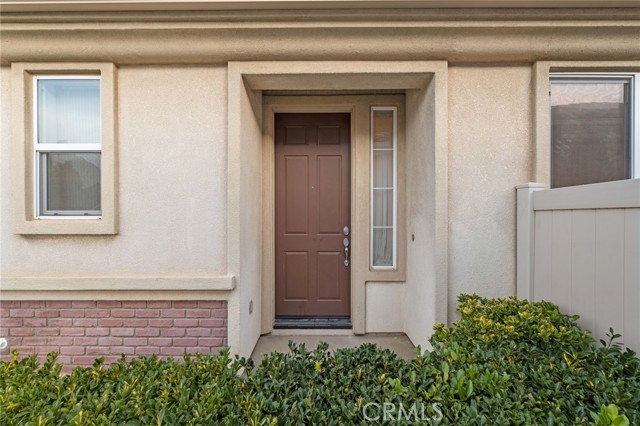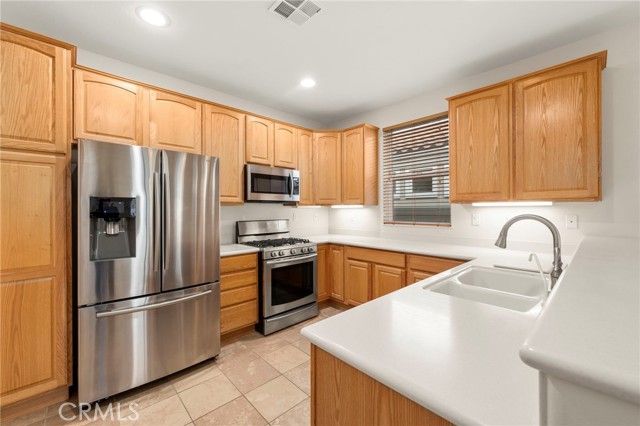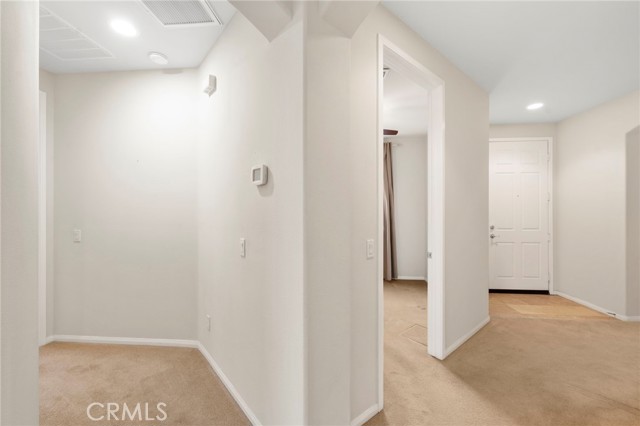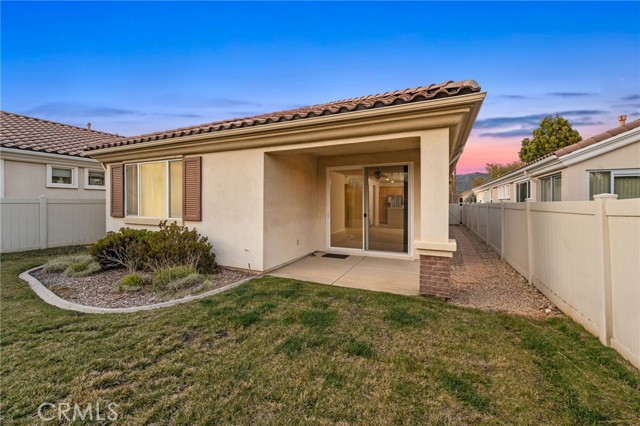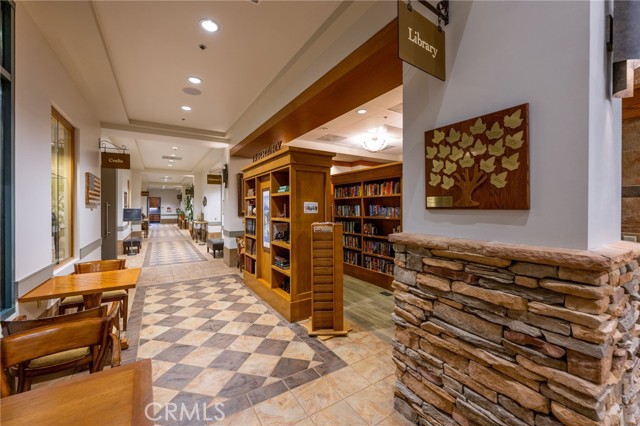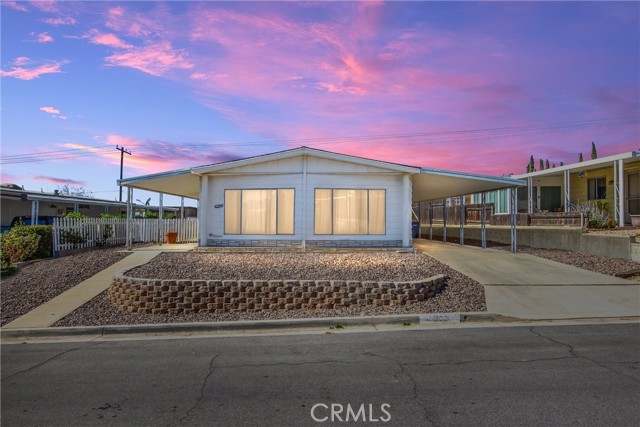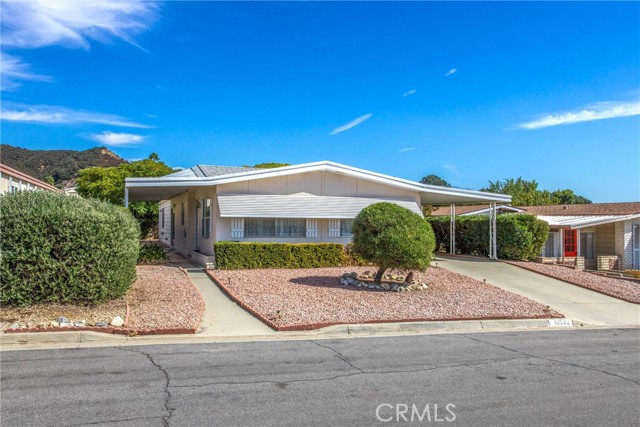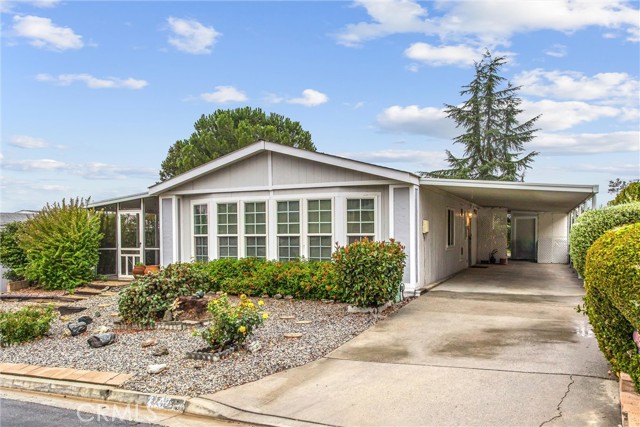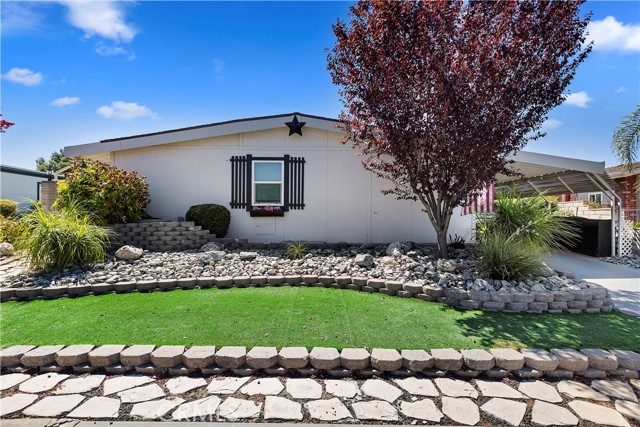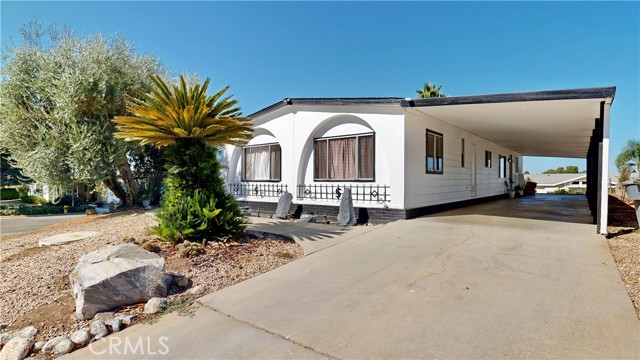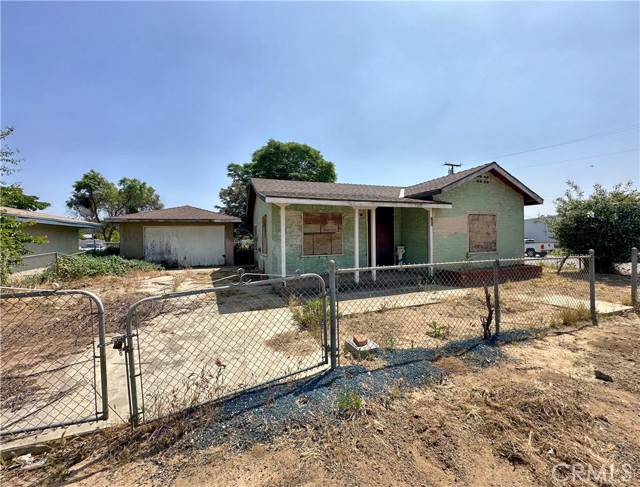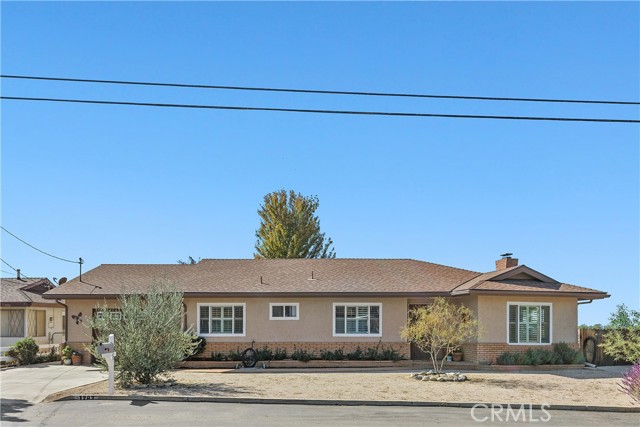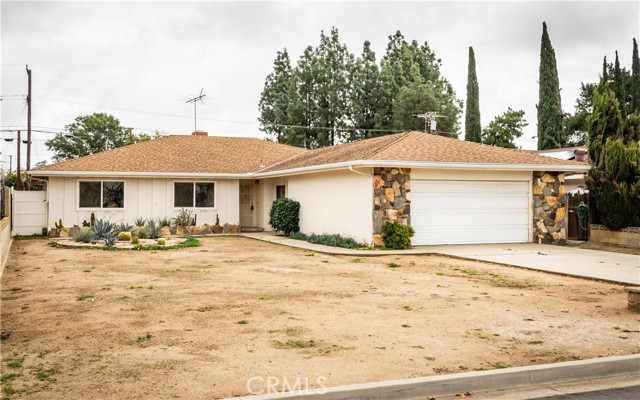921 Southwind Court
Beaumont, CA 92223
Sold
Beautiful 2 Bedroom, 2 Bath, 2 Car Garage Home in the Gated Del Webb 55+ Community of Solera! Perfectly Priced and Located on a Cul de Sac with Breathtaking Views of the Mountains from the Front! This Home Welcomes you as you enter into the Inviting Foyer which then leads into the Open Concept Living, Dining and Kitchen areas. Upgraded Stainless Steel Appliances featuring a 5 Burner Gas Stovetop and Spacious Solid Surface Countertops create an Inviting Atmosphere to prepare your favorite meals. The Private Primary Bedroom Suite includes a Walk-In Closet and Ensuite Bathroom featuring Double Vanities and Step in Shower. Views of the Picturesque Backyard can be enjoyed from the Living Room and Primary Bedroom! A Slider from the Living Room accesses the Private Backyard Paradise! Enjoy the Covered Patio and Landscaped Backyard for a barbecue or for relaxing. In addition to the two Bedrooms is a Den that is perfect for a Home Office, Home Library or Craft Room. Additional Features of this Captivating Home include Lots of Natural Light, a Separate Laundry Room with a Sink, Tile Floors in the Kitchen and Baths, and Ceiling Fans! Enjoy the Amenities of the Community which offers a Swimming Pool, Exercise equipment, Indoor Walking Track, and Clubhouse with Activities for Everyone. Walking Distance to the Clubhouse and walking trails! Conveniently located close to Shopping and Restaurants! Welcome Home to Solera!
PROPERTY INFORMATION
| MLS # | IV23010889 | Lot Size | 5,227 Sq. Ft. |
| HOA Fees | $245/Monthly | Property Type | Single Family Residence |
| Price | $ 365,000
Price Per SqFt: $ 262 |
DOM | 913 Days |
| Address | 921 Southwind Court | Type | Residential |
| City | Beaumont | Sq.Ft. | 1,392 Sq. Ft. |
| Postal Code | 92223 | Garage | 2 |
| County | Riverside | Year Built | 2005 |
| Bed / Bath | 2 / 2 | Parking | 2 |
| Built In | 2005 | Status | Closed |
| Sold Date | 2023-02-24 |
INTERIOR FEATURES
| Has Laundry | Yes |
| Laundry Information | Dryer Included, Inside, Washer Included |
| Has Fireplace | No |
| Fireplace Information | None |
| Has Appliances | Yes |
| Kitchen Appliances | Dishwasher, Free-Standing Range, Microwave, Refrigerator, Water Purifier, Water Softener |
| Has Heating | Yes |
| Heating Information | Central |
| Room Information | All Bedrooms Down, Foyer, Kitchen, Laundry, Main Floor Bedroom, Main Floor Primary Bedroom, Primary Bathroom |
| Has Cooling | Yes |
| Cooling Information | Central Air |
| InteriorFeatures Information | High Ceilings, Open Floorplan, Pantry |
| SecuritySafety | Gated with Attendant |
| Bathroom Information | Bathtub, Shower |
| Main Level Bedrooms | 2 |
| Main Level Bathrooms | 2 |
EXTERIOR FEATURES
| Has Pool | No |
| Pool | Association |
| Has Patio | Yes |
| Patio | Patio |
| Has Sprinklers | Yes |
WALKSCORE
MAP
MORTGAGE CALCULATOR
- Principal & Interest:
- Property Tax: $389
- Home Insurance:$119
- HOA Fees:$245
- Mortgage Insurance:
PRICE HISTORY
| Date | Event | Price |
| 02/24/2023 | Sold | $350,000 |
| 02/20/2023 | Price Change (Relisted) | $365,000 (-2.67%) |
| 01/20/2023 | Listed | $395,000 |

Topfind Realty
REALTOR®
(844)-333-8033
Questions? Contact today.
Interested in buying or selling a home similar to 921 Southwind Court?
Beaumont Similar Properties
Listing provided courtesy of TERRY PIERCE, ROUNDABOUT REAL ESTATE. Based on information from California Regional Multiple Listing Service, Inc. as of #Date#. This information is for your personal, non-commercial use and may not be used for any purpose other than to identify prospective properties you may be interested in purchasing. Display of MLS data is usually deemed reliable but is NOT guaranteed accurate by the MLS. Buyers are responsible for verifying the accuracy of all information and should investigate the data themselves or retain appropriate professionals. Information from sources other than the Listing Agent may have been included in the MLS data. Unless otherwise specified in writing, Broker/Agent has not and will not verify any information obtained from other sources. The Broker/Agent providing the information contained herein may or may not have been the Listing and/or Selling Agent.



