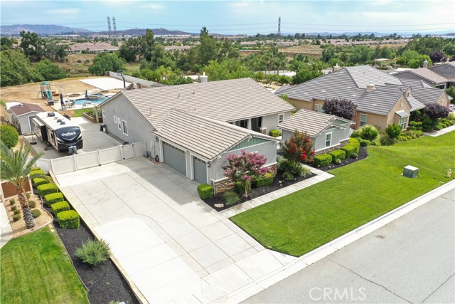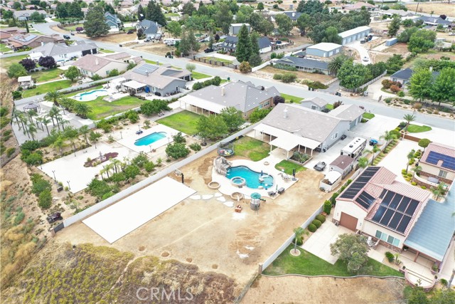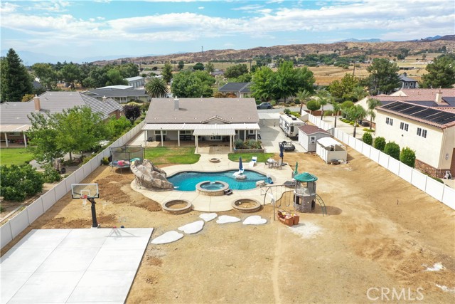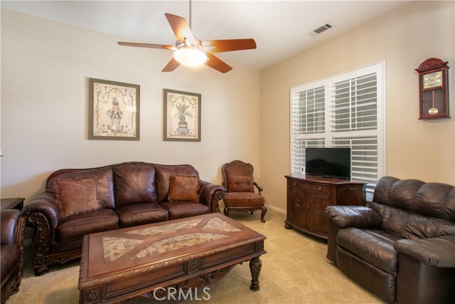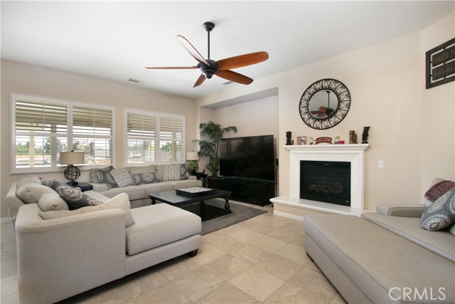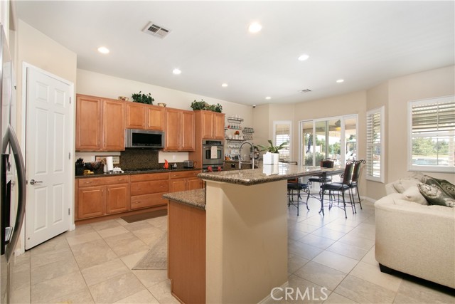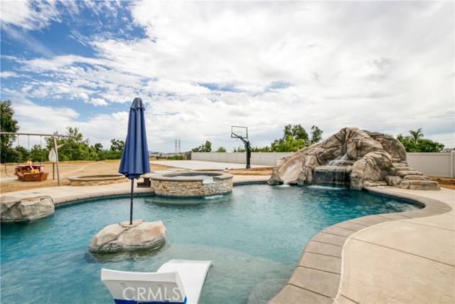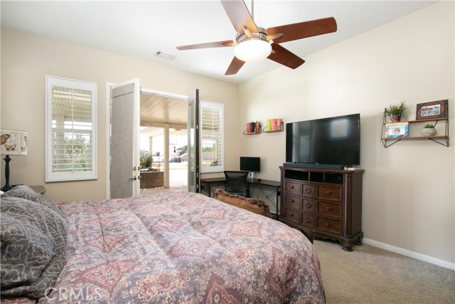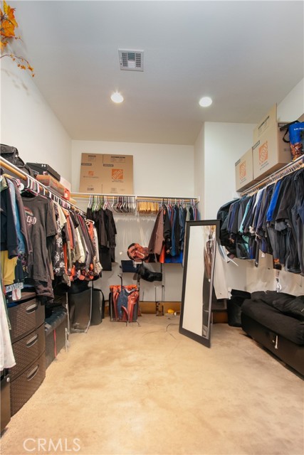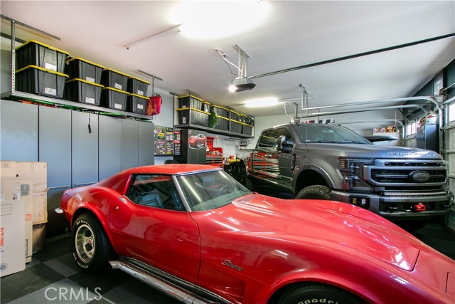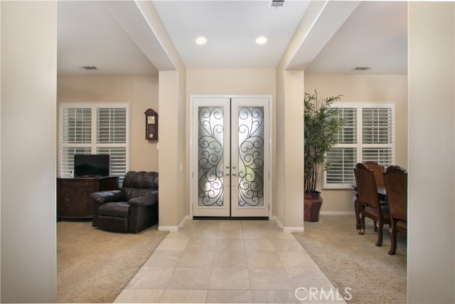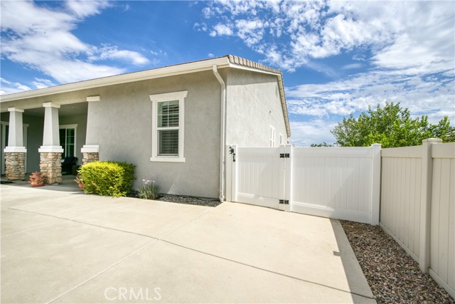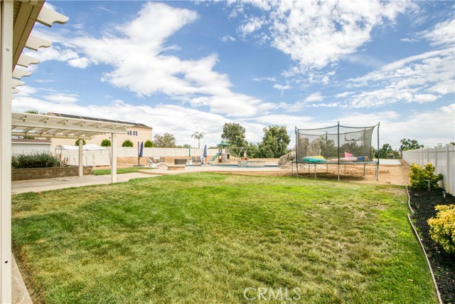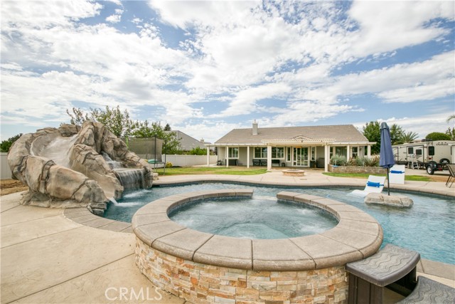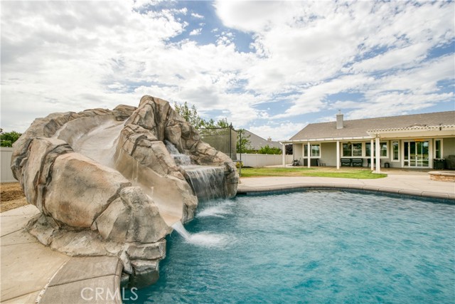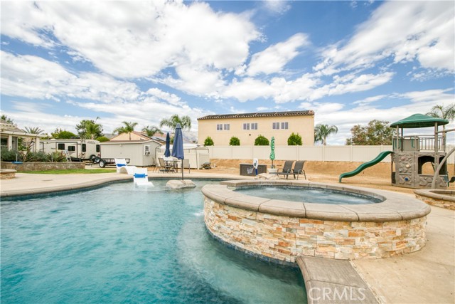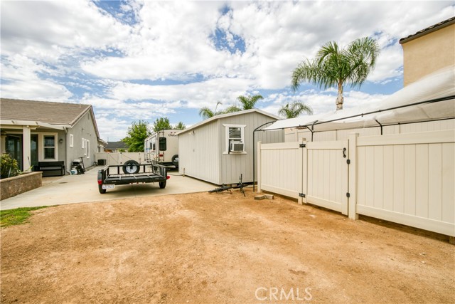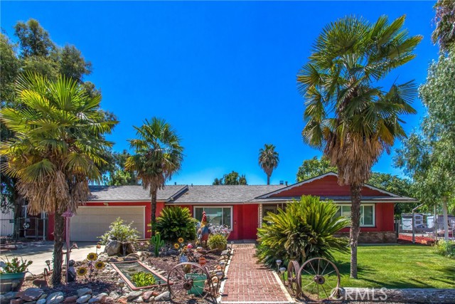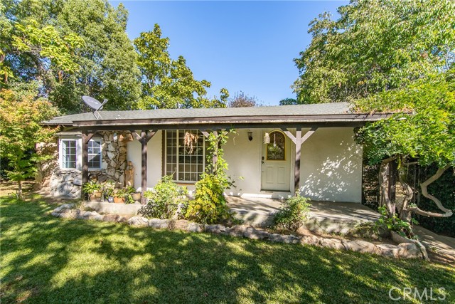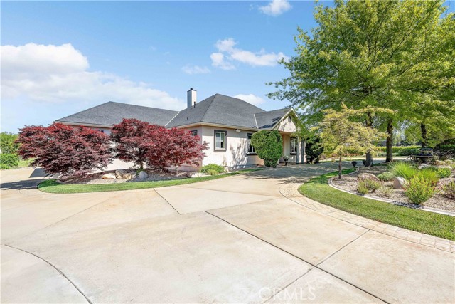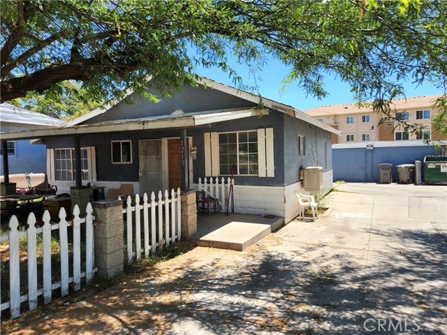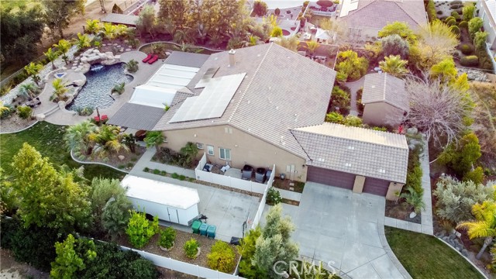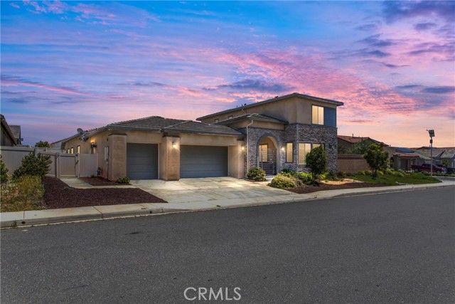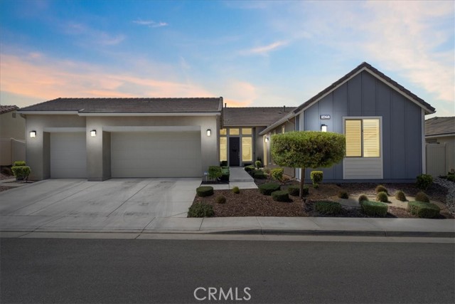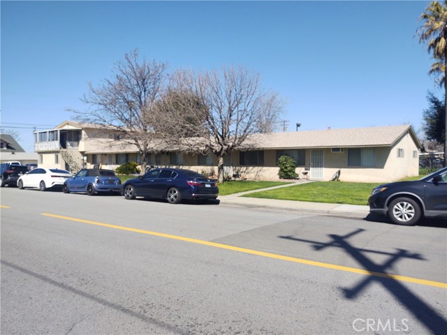927 Union Street
Beaumont, CA 92223
Sold
Discover this Stunning Residence Located in a highly sought-after neighborhood where every home is a work of art, this breathtaking residence will take your breath away. The house features three bedrooms and a den. The front courtyard boasts a casita and a full bath with a shower, But wait, there's more – the custom pool is nothing short of spectacular! With a swim shelf, grotto waterfall, rock slide and jumping rock, you'll feel like your on vacation everyday. And when it's time to unwind, the attached spa that cascades into the pool will provide the ultimate relaxation. As the sun sets, the golf course view sitting above the 4th hole transforms into a breathtaking display of colors. The backyard has a 30x70 concrete slab and a full-size basketball system, perfect for shooting some hoops. And for RV enthusiasts, the property features RV parking with full hookups. Inside, there's a three-car garage with storage shelves and a generator hookup to keep the power running during outages. Additionally, the backyard includes a separate structure that can serve as home fitness gym. This enchanted sanctuary is a rare gem that's sure to capture your heart. Don't miss out on the chance to weave your own unique story into its magical tapestry. Homes like this one are in high demand, so make it yours today!
PROPERTY INFORMATION
| MLS # | EV23135456 | Lot Size | 37,026 Sq. Ft. |
| HOA Fees | $0/Monthly | Property Type | Single Family Residence |
| Price | $ 950,000
Price Per SqFt: $ 308 |
DOM | 729 Days |
| Address | 927 Union Street | Type | Residential |
| City | Beaumont | Sq.Ft. | 3,085 Sq. Ft. |
| Postal Code | 92223 | Garage | 3 |
| County | Riverside | Year Built | 2006 |
| Bed / Bath | 4 / 3.5 | Parking | 3 |
| Built In | 2006 | Status | Closed |
| Sold Date | 2023-11-14 |
INTERIOR FEATURES
| Has Laundry | Yes |
| Laundry Information | Individual Room, Inside |
| Has Fireplace | Yes |
| Fireplace Information | Family Room |
| Has Appliances | Yes |
| Kitchen Appliances | Dishwasher |
| Kitchen Information | Granite Counters, Kitchen Island, Kitchen Open to Family Room, Walk-In Pantry |
| Kitchen Area | Family Kitchen, In Family Room, Dining Room |
| Has Heating | Yes |
| Heating Information | Central, Fireplace(s), Natural Gas |
| Room Information | All Bedrooms Down, Family Room, Formal Entry, Kitchen, Laundry, Living Room, Main Floor Bedroom, Main Floor Primary Bedroom, Primary Bathroom, Primary Bedroom, Walk-In Closet, Walk-In Pantry |
| Has Cooling | Yes |
| Cooling Information | Central Air |
| Flooring Information | Carpet, Tile |
| InteriorFeatures Information | Ceiling Fan(s), Granite Counters, In-Law Floorplan, Pantry, Recessed Lighting |
| EntryLocation | 1 |
| Entry Level | 1 |
| WindowFeatures | Shutters |
| SecuritySafety | Carbon Monoxide Detector(s), Smoke Detector(s) |
| Bathroom Information | Bathtub, Low Flow Toilet(s), Shower, Shower in Tub, Closet in bathroom, Double Sinks in Primary Bath, Jetted Tub |
| Main Level Bedrooms | 4 |
| Main Level Bathrooms | 3 |
EXTERIOR FEATURES
| ExteriorFeatures | Awning(s) |
| FoundationDetails | Slab |
| Roof | Tile |
| Has Pool | Yes |
| Pool | Private, Heated, Gas Heat, Waterfall |
| Has Fence | Yes |
| Fencing | Vinyl, Wrought Iron |
| Has Sprinklers | Yes |
WALKSCORE
MAP
MORTGAGE CALCULATOR
- Principal & Interest:
- Property Tax: $1,013
- Home Insurance:$119
- HOA Fees:$0
- Mortgage Insurance:
PRICE HISTORY
| Date | Event | Price |
| 10/18/2023 | Active Under Contract | $950,000 |
| 08/11/2023 | Price Change (Relisted) | $1,000,999 (-9.00%) |
| 07/22/2023 | Listed | $1,100,000 |

Topfind Realty
REALTOR®
(844)-333-8033
Questions? Contact today.
Interested in buying or selling a home similar to 927 Union Street?
Listing provided courtesy of APRIL SCHMIDT-BARRIOS, REAL ESTATE MASTERS GROUP. Based on information from California Regional Multiple Listing Service, Inc. as of #Date#. This information is for your personal, non-commercial use and may not be used for any purpose other than to identify prospective properties you may be interested in purchasing. Display of MLS data is usually deemed reliable but is NOT guaranteed accurate by the MLS. Buyers are responsible for verifying the accuracy of all information and should investigate the data themselves or retain appropriate professionals. Information from sources other than the Listing Agent may have been included in the MLS data. Unless otherwise specified in writing, Broker/Agent has not and will not verify any information obtained from other sources. The Broker/Agent providing the information contained herein may or may not have been the Listing and/or Selling Agent.
