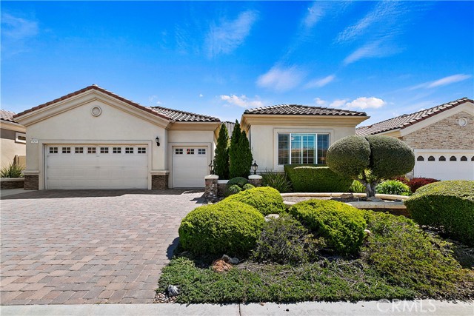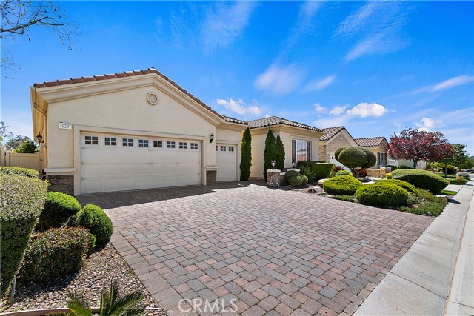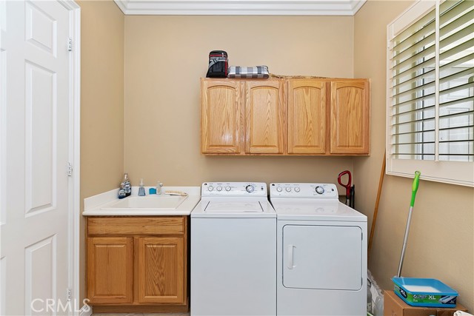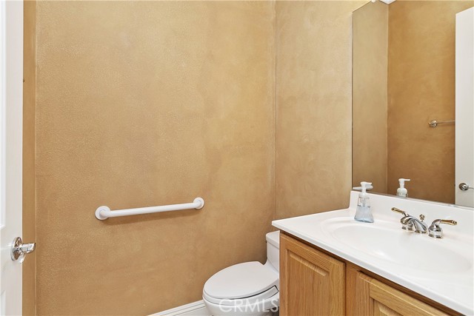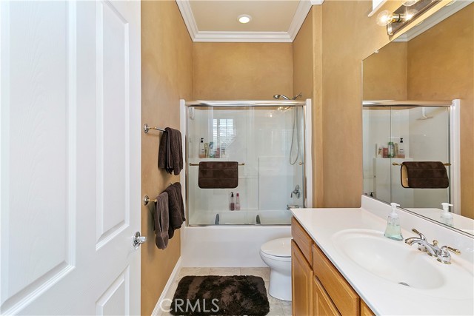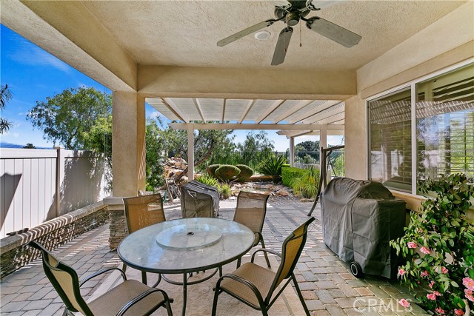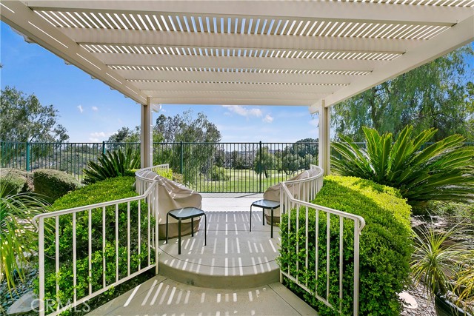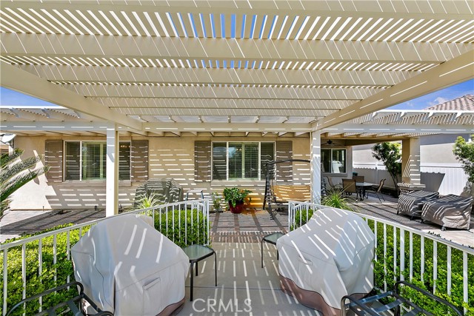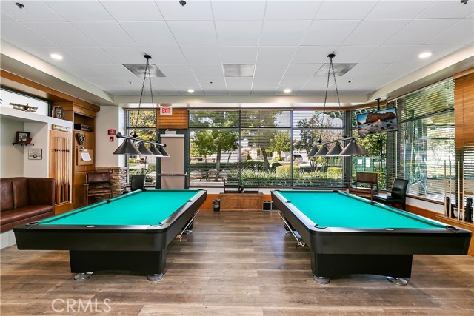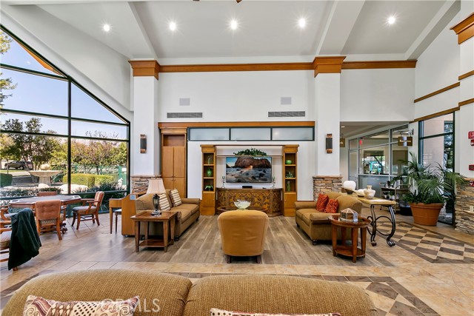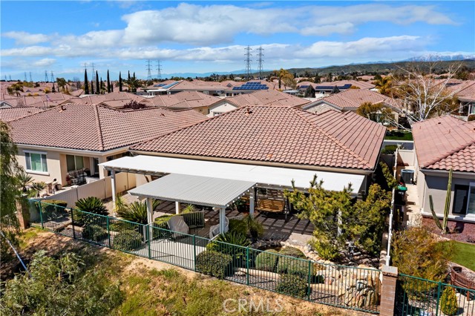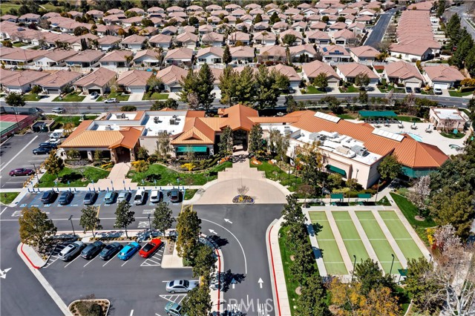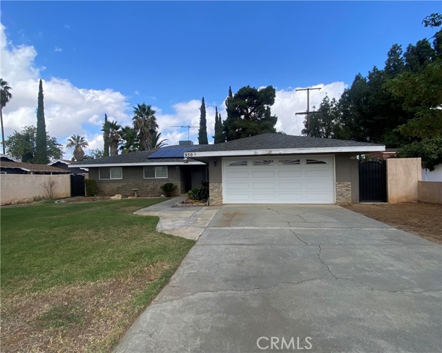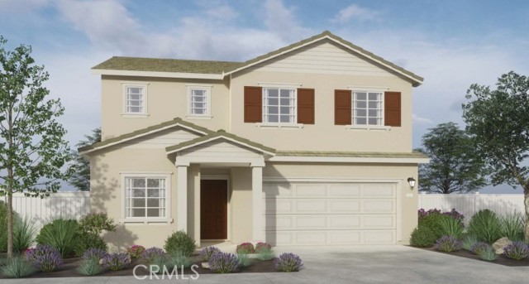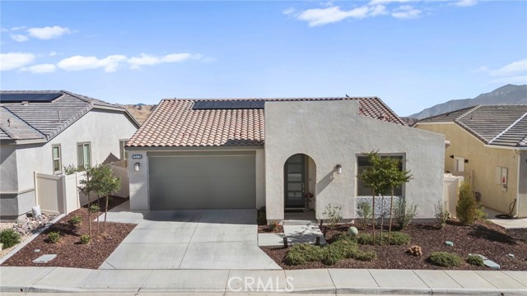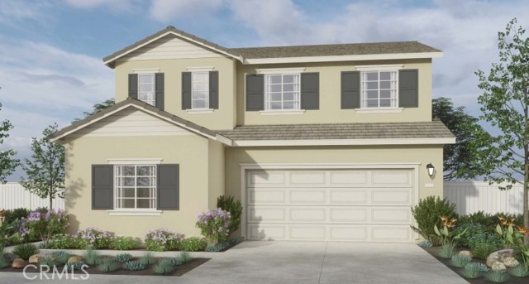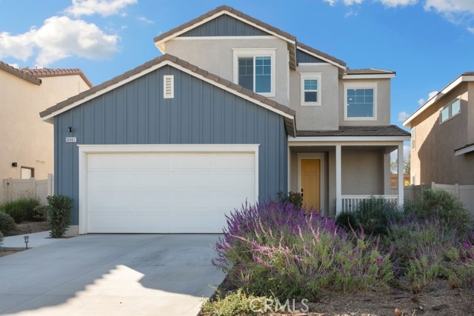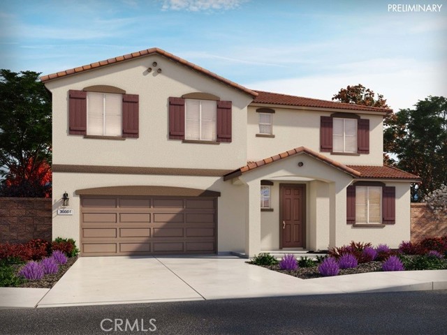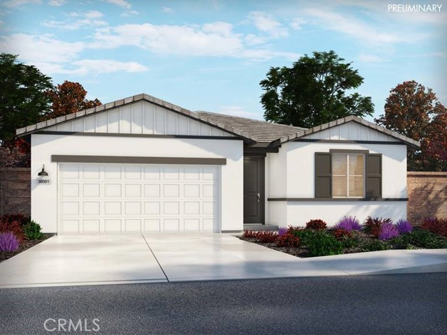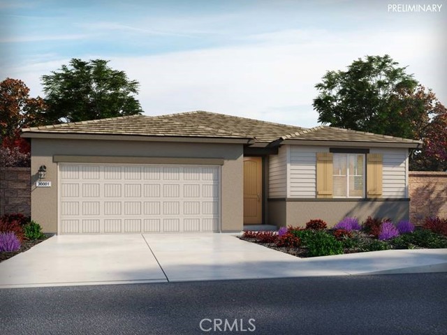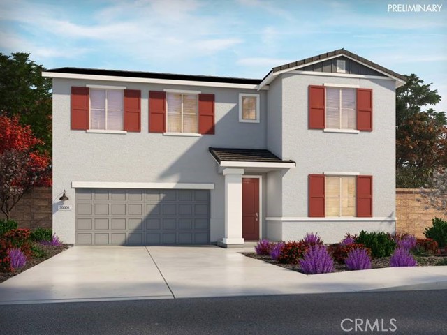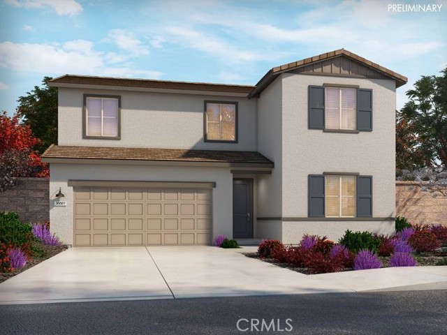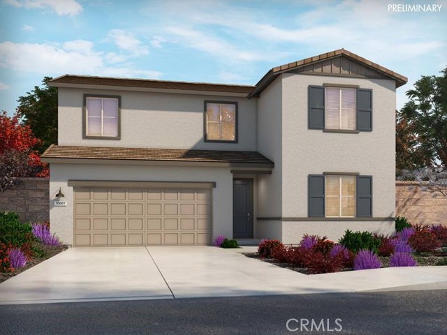929 Gleneagles Road
Beaumont, CA 92223
Sold
Welcome to your dream retirement home in the desirable Solera 55+ community, located on the 18th fairway of the prestigious Oak Valley golf course. This beautiful home features an open concept living area with stunning views of the golf course, perfect for entertaining guests or relaxing in the comfort of your own home. Step outside into your very own backyard oasis, complete with a tranquil waterfall that flows into a peaceful pond, surrounded by lush landscaping and multiple patio covers. Take in the breathtaking mountain views while sipping your morning coffee or hosting a BBQ with friends and family. Enjoy the fantastic amenities available at the clubhouse, including a sparkling pool, relaxing jacuzzi, tennis courts, fully-equipped gym, walking track, pool tables, card room, library, craft room, and banquet rooms, perfect for hosting events or meeting new friends in the community. Don't miss out on the opportunity to own this stunning home in the Solera 55+ community with incredible golf course views and endless amenities at your fingertips. Schedule a viewing today and experience the true meaning of resort-style living.
PROPERTY INFORMATION
| MLS # | IV23056412 | Lot Size | 6,534 Sq. Ft. |
| HOA Fees | $245/Monthly | Property Type | Single Family Residence |
| Price | $ 529,000
Price Per SqFt: $ 249 |
DOM | 939 Days |
| Address | 929 Gleneagles Road | Type | Residential |
| City | Beaumont | Sq.Ft. | 2,127 Sq. Ft. |
| Postal Code | 92223 | Garage | 2 |
| County | Riverside | Year Built | 2003 |
| Bed / Bath | 2 / 2.5 | Parking | 4 |
| Built In | 2003 | Status | Closed |
| Sold Date | 2023-08-10 |
INTERIOR FEATURES
| Has Laundry | Yes |
| Laundry Information | Gas & Electric Dryer Hookup, Individual Room, Inside, Washer Hookup |
| Has Fireplace | Yes |
| Fireplace Information | Family Room |
| Has Appliances | Yes |
| Kitchen Appliances | Built-In Range, Double Oven, Disposal, Ice Maker, Microwave, Range Hood, Refrigerator |
| Kitchen Information | Corian Counters |
| Kitchen Area | Breakfast Counter / Bar, Family Kitchen |
| Has Heating | Yes |
| Heating Information | Central, Fireplace(s) |
| Room Information | Family Room, Kitchen, Laundry, Main Floor Bedroom, Main Floor Primary Bedroom, Primary Bathroom, Office, Separate Family Room, Walk-In Closet |
| Has Cooling | Yes |
| Cooling Information | Central Air |
| InteriorFeatures Information | Ceiling Fan(s), Corian Counters, High Ceilings, Open Floorplan, Recessed Lighting, Wired for Sound |
| Has Spa | Yes |
| SpaDescription | Association, Community |
| WindowFeatures | Double Pane Windows, Shutters |
| Bathroom Information | Bathtub, Shower, Shower in Tub, Closet in bathroom, Double Sinks in Primary Bath, Exhaust fan(s) |
| Main Level Bedrooms | 2 |
| Main Level Bathrooms | 3 |
EXTERIOR FEATURES
| FoundationDetails | Slab |
| Roof | Tile |
| Has Pool | No |
| Pool | Association, Community, Heated, In Ground |
| Has Patio | Yes |
| Patio | Covered, Rear Porch |
| Has Fence | Yes |
| Fencing | Good Condition, Vinyl, Wrought Iron |
| Has Sprinklers | Yes |
WALKSCORE
MAP
MORTGAGE CALCULATOR
- Principal & Interest:
- Property Tax: $564
- Home Insurance:$119
- HOA Fees:$245
- Mortgage Insurance:
PRICE HISTORY
| Date | Event | Price |
| 08/10/2023 | Sold | $535,000 |
| 08/09/2023 | Pending | $529,000 |
| 06/27/2023 | Active Under Contract | $529,000 |
| 06/27/2023 | Pending | $529,000 |
| 06/13/2023 | Relisted | $529,000 |
| 04/05/2023 | Listed | $549,000 |

Topfind Realty
REALTOR®
(844)-333-8033
Questions? Contact today.
Interested in buying or selling a home similar to 929 Gleneagles Road?
Beaumont Similar Properties
Listing provided courtesy of TODD BRUCE, WESTCOE REALTORS INC. Based on information from California Regional Multiple Listing Service, Inc. as of #Date#. This information is for your personal, non-commercial use and may not be used for any purpose other than to identify prospective properties you may be interested in purchasing. Display of MLS data is usually deemed reliable but is NOT guaranteed accurate by the MLS. Buyers are responsible for verifying the accuracy of all information and should investigate the data themselves or retain appropriate professionals. Information from sources other than the Listing Agent may have been included in the MLS data. Unless otherwise specified in writing, Broker/Agent has not and will not verify any information obtained from other sources. The Broker/Agent providing the information contained herein may or may not have been the Listing and/or Selling Agent.
