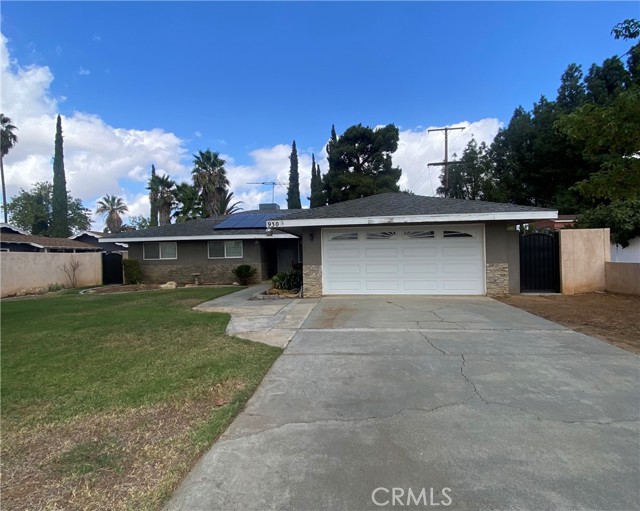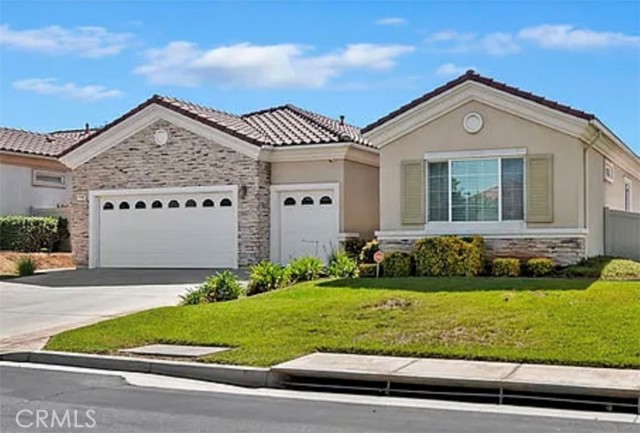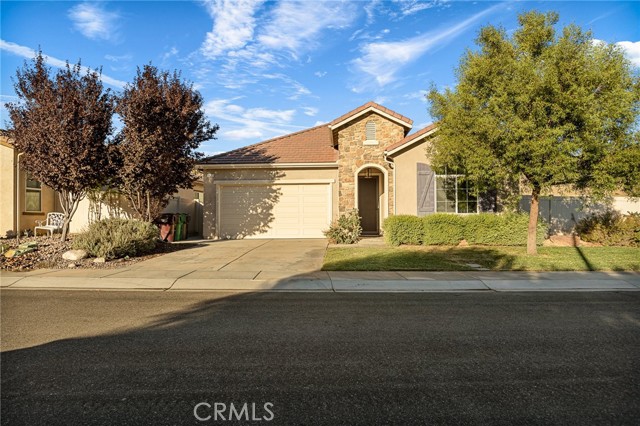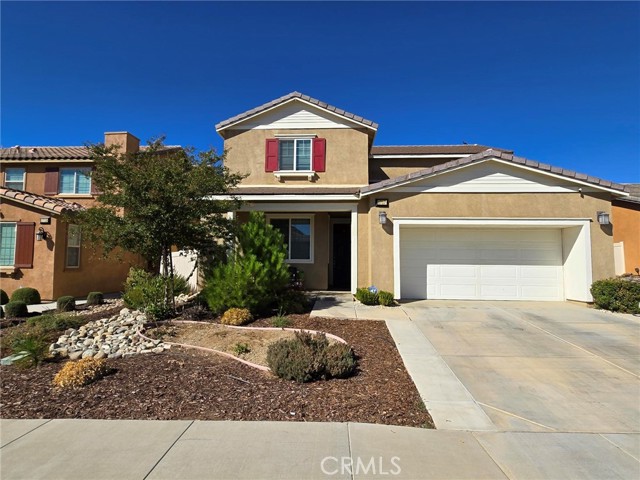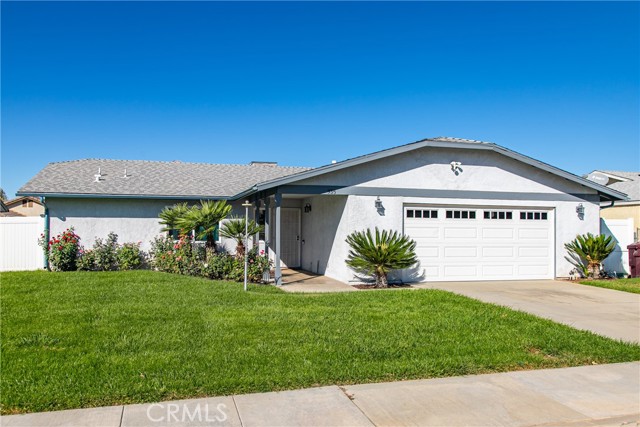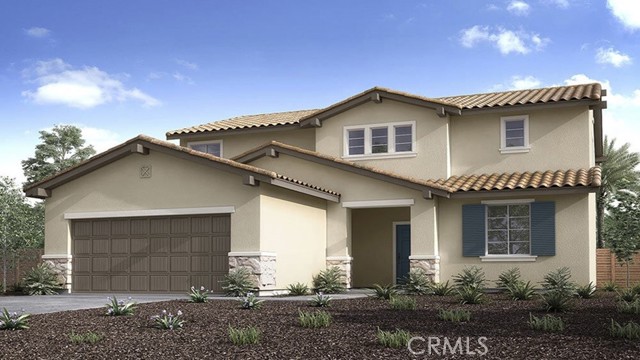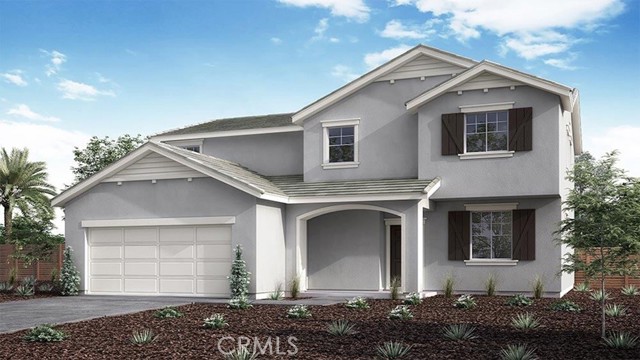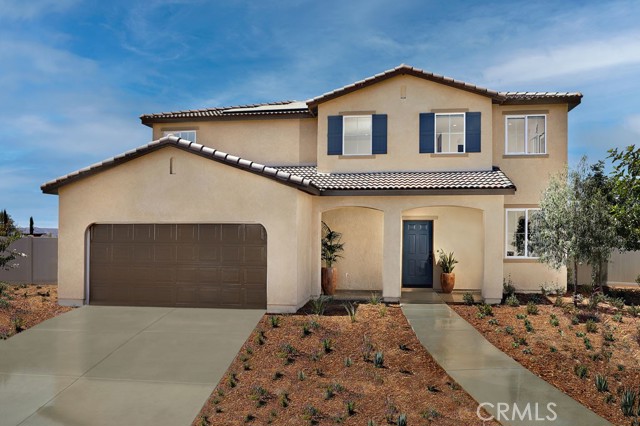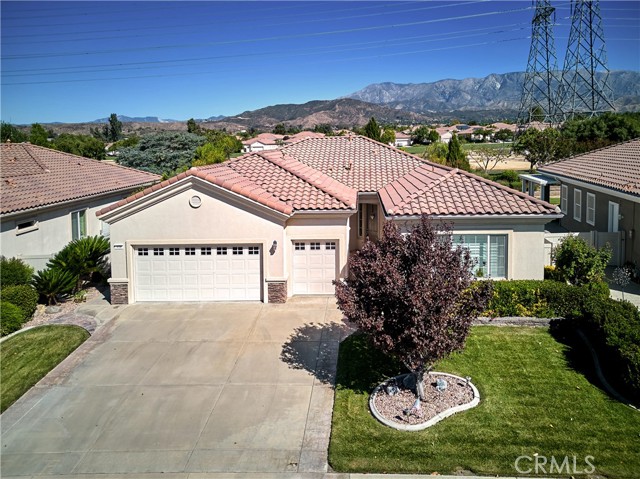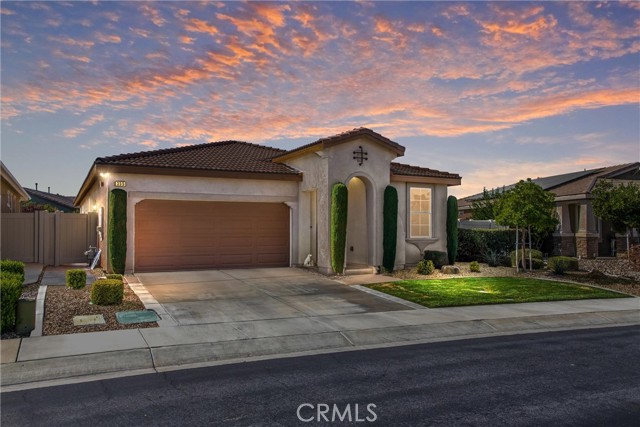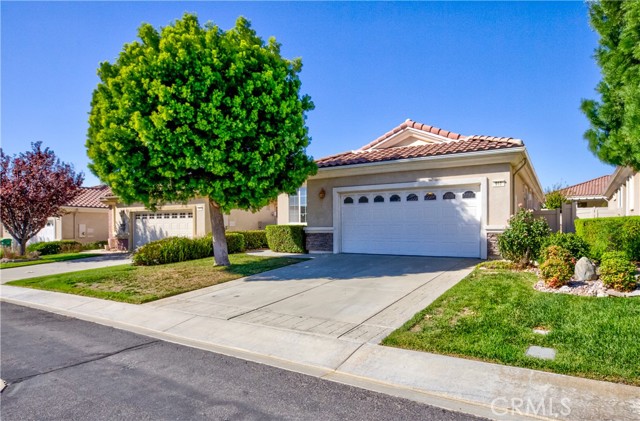930 E 12th Street
Beaumont, CA 92223
Welcome to this inviting 3-bedroom, 2-bathroom home offering 1,507 sq. ft. of comfortable living space on a generous 8,276 sq. ft. lot. As you step inside, you'll be greeted by an open-concept kitchen and dining area, featuring a kitchen island, stainless steel appliances, and wood-tiled floors. The spacious family room features a cozy stone fireplace, perfect for relaxing or entertaining. The primary suite offers French double doors leading to the serene backyard and an updated ensuite bathroom showcases a modern vanity and a tile walk-in shower. Two additional bedrooms and another updated bathroom, ensure plenty of space for family or guests. Step outside to enjoy the expansive backyard complete with a covered patio, lush grass, and a brick wall around the property for added privacy. Enjoy the variety of fruit trees on the property, including plum, nectarine, cherry, apricot, and even avocado, perfect for fresh picking right from your own backyard. Plus a convenient side street access through a large gate—ideal for additional storage or recreational vehicles. Located just minutes from the 10 Freeway, this home offers easy access to local restaurants, shopping, and outdoor activities. Schedule a tour today. - More Photos Coming Soon!
PROPERTY INFORMATION
| MLS # | SW24190421 | Lot Size | 8,276 Sq. Ft. |
| HOA Fees | $0/Monthly | Property Type | Single Family Residence |
| Price | $ 515,000
Price Per SqFt: $ 342 |
DOM | 304 Days |
| Address | 930 E 12th Street | Type | Residential |
| City | Beaumont | Sq.Ft. | 1,507 Sq. Ft. |
| Postal Code | 92223 | Garage | 2 |
| County | Riverside | Year Built | 1977 |
| Bed / Bath | 3 / 2 | Parking | 2 |
| Built In | 1977 | Status | Active |
INTERIOR FEATURES
| Has Laundry | Yes |
| Laundry Information | In Garage |
| Has Fireplace | Yes |
| Fireplace Information | Family Room |
| Has Appliances | Yes |
| Kitchen Appliances | Gas Range, Microwave |
| Kitchen Information | Kitchen Island |
| Kitchen Area | Breakfast Counter / Bar, Dining Room |
| Has Heating | Yes |
| Heating Information | Central |
| Room Information | Family Room, Kitchen |
| Has Cooling | Yes |
| Cooling Information | Central Air |
| Flooring Information | Carpet, Tile |
| InteriorFeatures Information | Ceiling Fan(s) |
| EntryLocation | 1 |
| Entry Level | 1 |
| Has Spa | No |
| SpaDescription | None |
| WindowFeatures | Blinds |
| Bathroom Information | Bathtub, Shower in Tub, Exhaust fan(s), Upgraded |
| Main Level Bedrooms | 3 |
| Main Level Bathrooms | 2 |
EXTERIOR FEATURES
| Has Pool | No |
| Pool | None |
| Has Patio | Yes |
| Patio | Concrete, Covered, Patio |
| Has Fence | Yes |
| Fencing | Block |
| Has Sprinklers | Yes |
WALKSCORE
MAP
MORTGAGE CALCULATOR
- Principal & Interest:
- Property Tax: $549
- Home Insurance:$119
- HOA Fees:$0
- Mortgage Insurance:
PRICE HISTORY
| Date | Event | Price |
| 10/11/2024 | Relisted | $515,000 |
| 10/02/2024 | Active Under Contract | $515,000 |
| 09/17/2024 | Listed | $515,000 |

Topfind Realty
REALTOR®
(844)-333-8033
Questions? Contact today.
Use a Topfind agent and receive a cash rebate of up to $5,150
Beaumont Similar Properties
Listing provided courtesy of Kimberly Meeker, eXp Realty of California Inc. Based on information from California Regional Multiple Listing Service, Inc. as of #Date#. This information is for your personal, non-commercial use and may not be used for any purpose other than to identify prospective properties you may be interested in purchasing. Display of MLS data is usually deemed reliable but is NOT guaranteed accurate by the MLS. Buyers are responsible for verifying the accuracy of all information and should investigate the data themselves or retain appropriate professionals. Information from sources other than the Listing Agent may have been included in the MLS data. Unless otherwise specified in writing, Broker/Agent has not and will not verify any information obtained from other sources. The Broker/Agent providing the information contained herein may or may not have been the Listing and/or Selling Agent.
