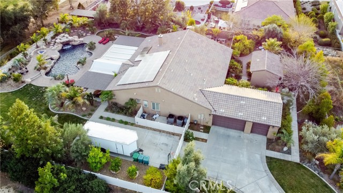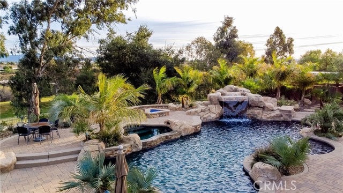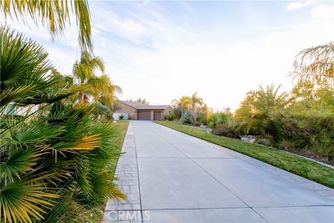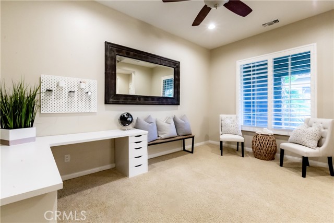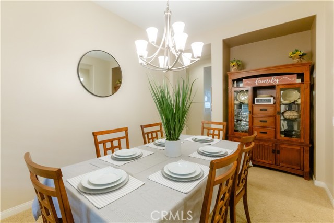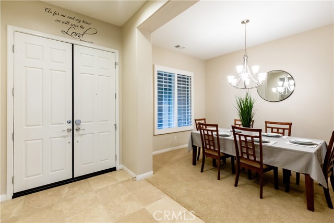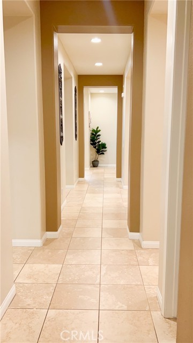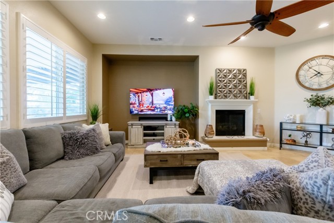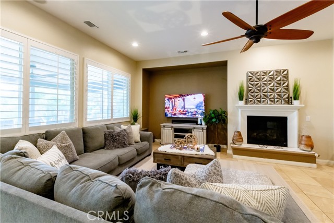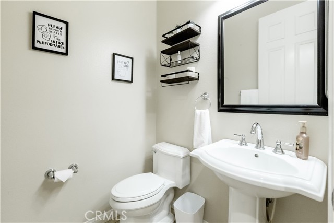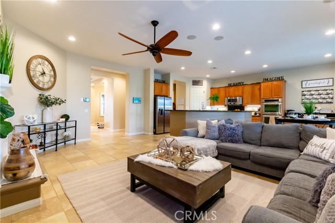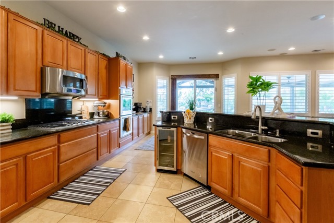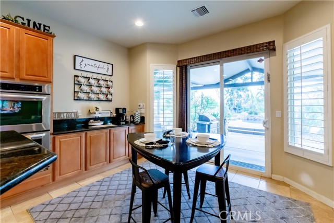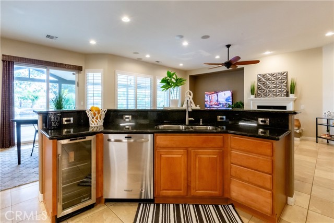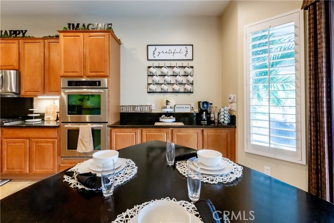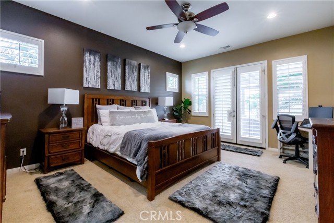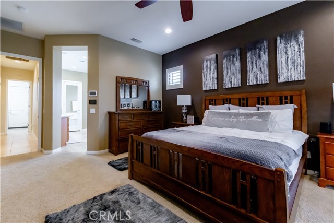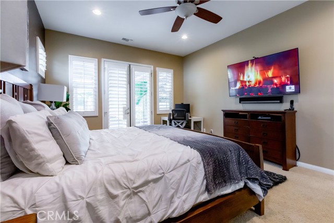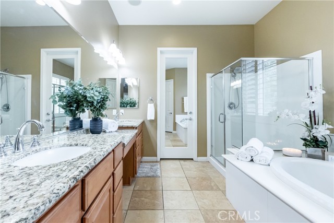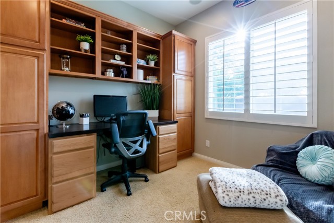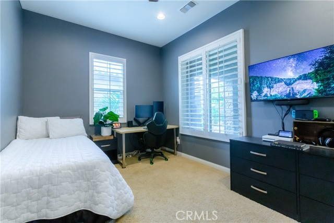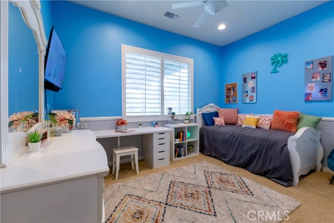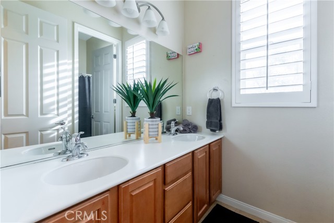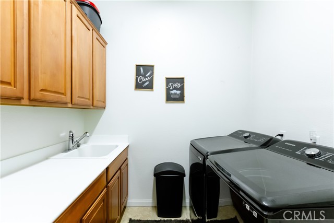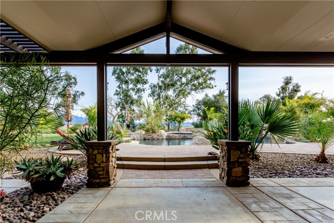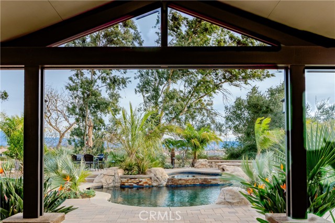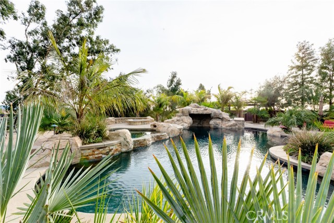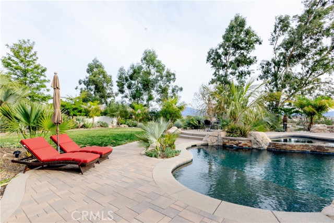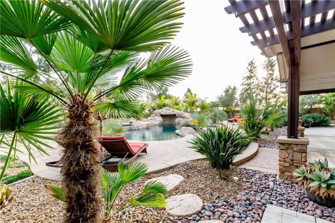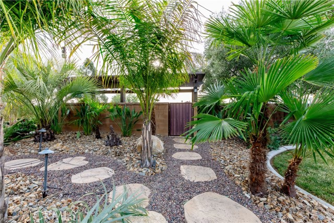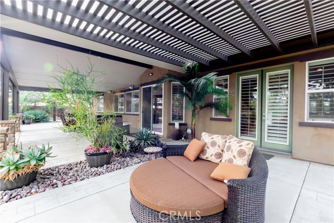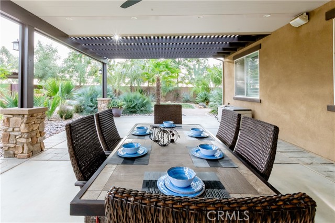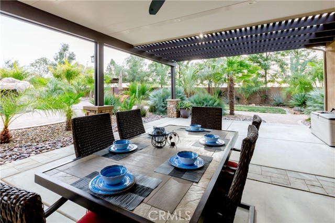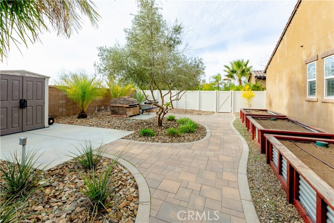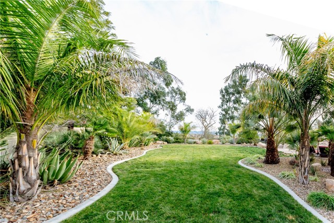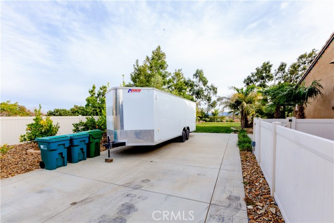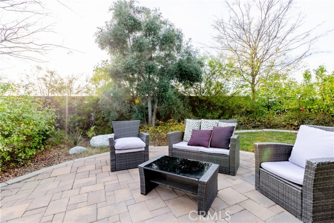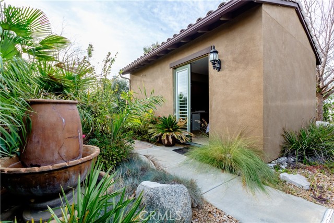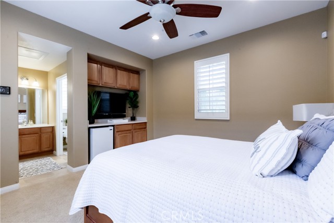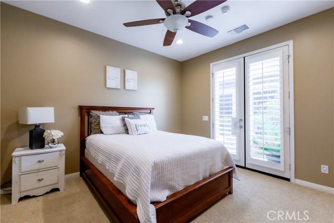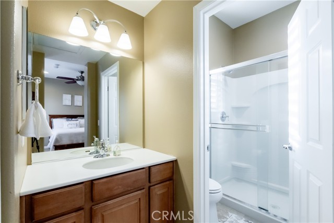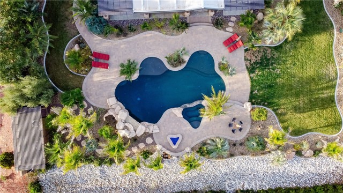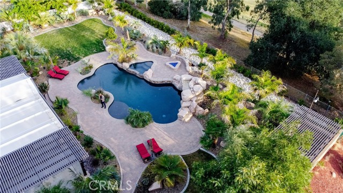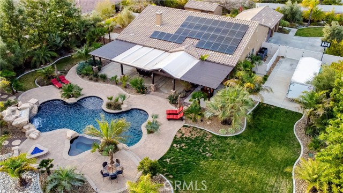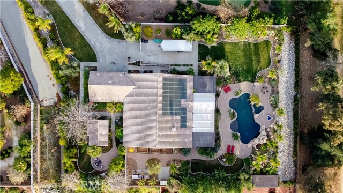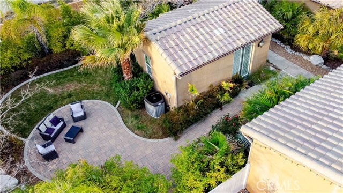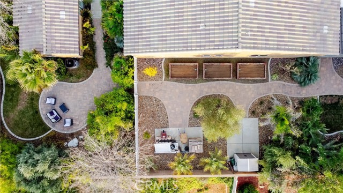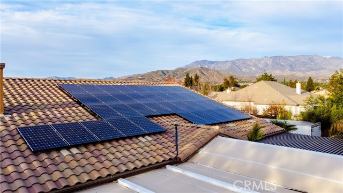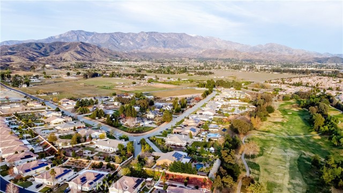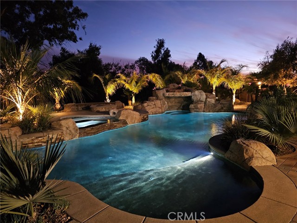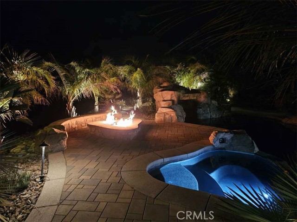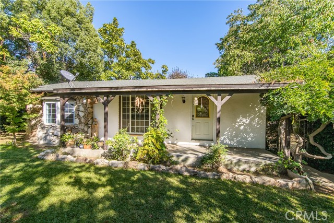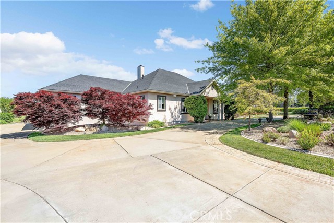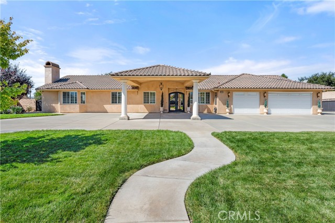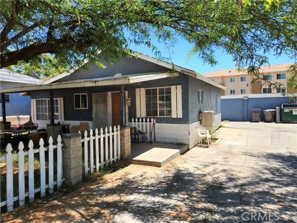957 Union Street
Beaumont, CA 92223
Sold
Step into the epitome of luxury living in Beaumont with this unparalleled estate – one of the most stunning residences in the area. Immerse yourself in this exquisite 4BD/3BA home, complemented by a separate casita, all gracefully situated on just over 3/4 acre. Entertaining is a delight with interior and exterior spaces thoughtfully designed for making parties & gatherings a seamless experience or enjoying peacefully with enhanced privacy. As you enter, the interiors exude a breezy ambiance, heightened by 10’ ceilings & stylish 8’ doors throughout. Elegant wood shutters adorn every window, providing both privacy & timeless charm. The large open-concept family room with fireplace blends with an entertainer’s kitchen while expansive windows capture views of the backyard paradise. Every room has been upgraded with recessed lighting. The master bedroom enjoys its own private wing, creating a retreat that opens to the backyard through French doors. The backyard serves as your personal oasis, featuring a resort-style saltwater pool complete with large spa, grotto & waterfall just off an expansive 60x20 patio. The pool is adorned with micro-pebble, stone & tile details, equipped with both in-ground cleaning and chemical management systems, ensuring a low-maintenance experience. Walk along the pavered pool deck & park-like pathways as you witness nature's canvas unfold as the sun sets, casting vibrant hues over the golf course, offering awe-inspiring panorama views of the San Gorgonio and San Jacinto Mountains. For those with a desire for adventure, RV enthusiasts will appreciate a gated 50x20 concrete pad & 50amp full hookups. The oversized 3-car garage & large driveway/parking area provides ample space & additional activity areas. The meticulous landscaping showcases a water-wise & low-maintenance approach, with smart-controllers, drip lines & fertilizer injection systems. Citrus & fruit trees along with a dedicated garden area further add to the landscape. Sustainability meets sophistication with a 9.81kW fully paid solar system, LED lighting, two ultra-quiet whole-house fans effortlessly regulate the climate, all new smart home & touchscreen controlled Lennox HVAC systems, tankless water heater with recirculation, home generator backup connection, & alarm system for your peace of mind. This property isn't just a home, it's a masterpiece of design and functionality where every detail has been thoughtfully curated for the discerning homeowner.
PROPERTY INFORMATION
| MLS # | EV23231569 | Lot Size | 34,412 Sq. Ft. |
| HOA Fees | $0/Monthly | Property Type | Single Family Residence |
| Price | $ 1,099,900
Price Per SqFt: $ 357 |
DOM | 567 Days |
| Address | 957 Union Street | Type | Residential |
| City | Beaumont | Sq.Ft. | 3,085 Sq. Ft. |
| Postal Code | 92223 | Garage | 3 |
| County | Riverside | Year Built | 2006 |
| Bed / Bath | 5 / 3.5 | Parking | 9 |
| Built In | 2006 | Status | Closed |
| Sold Date | 2024-03-05 |
INTERIOR FEATURES
| Has Laundry | Yes |
| Laundry Information | Gas Dryer Hookup, Washer Hookup |
| Has Fireplace | Yes |
| Fireplace Information | Family Room, Electric |
| Has Appliances | Yes |
| Kitchen Appliances | Convection Oven, Dishwasher, Double Oven, Electric Oven, Gas Range, Instant Hot Water, Microwave |
| Kitchen Information | Butler's Pantry, Granite Counters, Kitchen Island, Kitchen Open to Family Room, Pots & Pan Drawers, Walk-In Pantry |
| Kitchen Area | Breakfast Counter / Bar, Family Kitchen |
| Has Heating | Yes |
| Heating Information | Central |
| Room Information | All Bedrooms Down, Attic, Den, Family Room, Formal Entry, Foyer, Galley Kitchen, Great Room, Guest/Maid's Quarters, Kitchen, Laundry, Library, Living Room, Main Floor Bedroom, Main Floor Primary Bedroom, Primary Bathroom, Primary Bedroom, Primary Suite, Office, Walk-In Closet |
| Has Cooling | Yes |
| Cooling Information | Central Air, High Efficiency, SEER Rated 16+, Whole House Fan, Zoned |
| Flooring Information | Carpet |
| InteriorFeatures Information | Attic Fan, Ceiling Fan(s), Granite Counters, High Ceilings, In-Law Floorplan, Open Floorplan, Pantry, Recessed Lighting, Stone Counters, Storage |
| EntryLocation | Courtyard |
| Entry Level | 1 |
| Has Spa | Yes |
| SpaDescription | Private, Heated, In Ground |
| WindowFeatures | Double Pane Windows, Shutters |
| SecuritySafety | Security System, Smoke Detector(s), Wired for Alarm System |
| Bathroom Information | Bathtub, Shower, Shower in Tub, Closet in bathroom, Double sinks in bath(s), Double Sinks in Primary Bath, Exhaust fan(s), Humidity controlled, Linen Closet/Storage, Main Floor Full Bath, Privacy toilet door, Separate tub and shower, Soaking Tub, Tile Counters, Upgraded, Vanity area, Walk-in shower |
| Main Level Bedrooms | 5 |
| Main Level Bathrooms | 4 |
EXTERIOR FEATURES
| ExteriorFeatures | Lighting, Rain Gutters |
| Roof | Concrete, Tile |
| Has Pool | Yes |
| Pool | Private, Heated, Electric Heat, Gas Heat, In Ground, Pebble, Salt Water, See Remarks, Tile |
| Has Patio | Yes |
| Patio | Brick, Cabana, Concrete, Covered, Patio, Front Porch, Slab, Stone |
| Has Fence | Yes |
| Fencing | Block, Masonry, Wrought Iron |
| Has Sprinklers | Yes |
WALKSCORE
MAP
MORTGAGE CALCULATOR
- Principal & Interest:
- Property Tax: $1,173
- Home Insurance:$119
- HOA Fees:$0
- Mortgage Insurance:
PRICE HISTORY
| Date | Event | Price |
| 03/05/2024 | Sold | $1,025,000 |
| 02/01/2024 | Active Under Contract | $1,099,900 |
| 01/01/2024 | Listed | $1,099,900 |

Topfind Realty
REALTOR®
(844)-333-8033
Questions? Contact today.
Interested in buying or selling a home similar to 957 Union Street?
Listing provided courtesy of GERALYN RAPPAPORT, REAL BROKER TECHNOLOGIES. Based on information from California Regional Multiple Listing Service, Inc. as of #Date#. This information is for your personal, non-commercial use and may not be used for any purpose other than to identify prospective properties you may be interested in purchasing. Display of MLS data is usually deemed reliable but is NOT guaranteed accurate by the MLS. Buyers are responsible for verifying the accuracy of all information and should investigate the data themselves or retain appropriate professionals. Information from sources other than the Listing Agent may have been included in the MLS data. Unless otherwise specified in writing, Broker/Agent has not and will not verify any information obtained from other sources. The Broker/Agent providing the information contained herein may or may not have been the Listing and/or Selling Agent.
