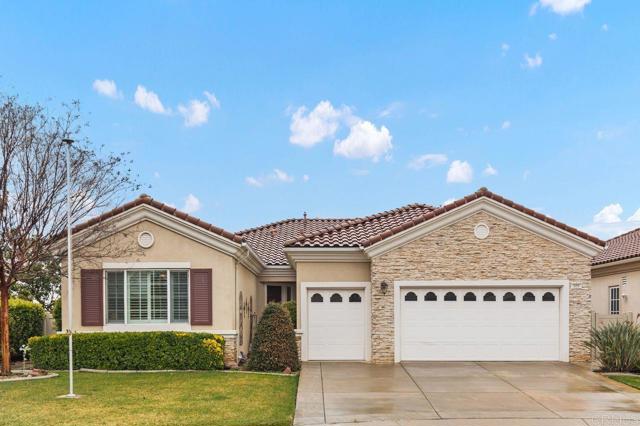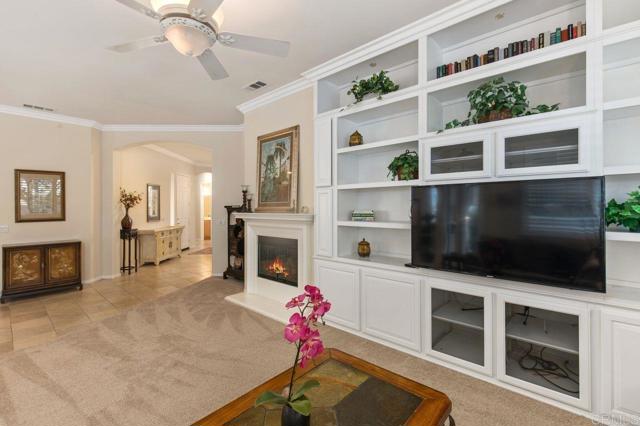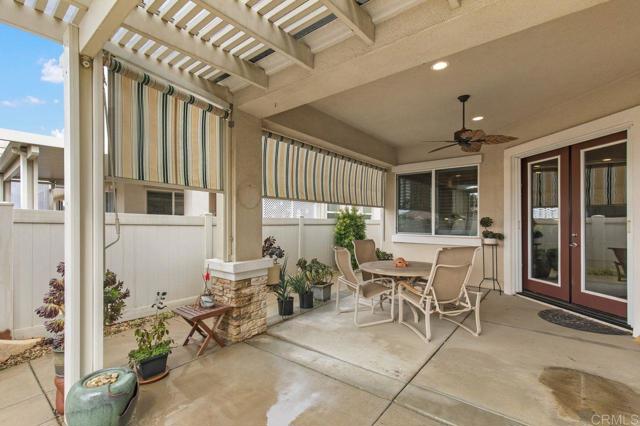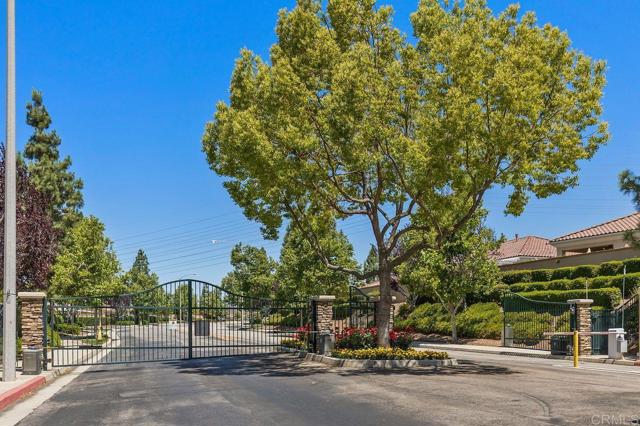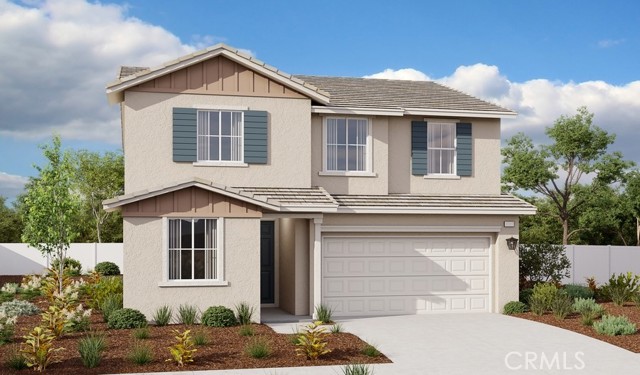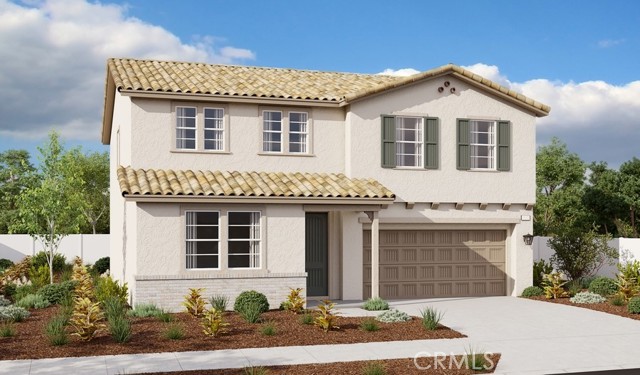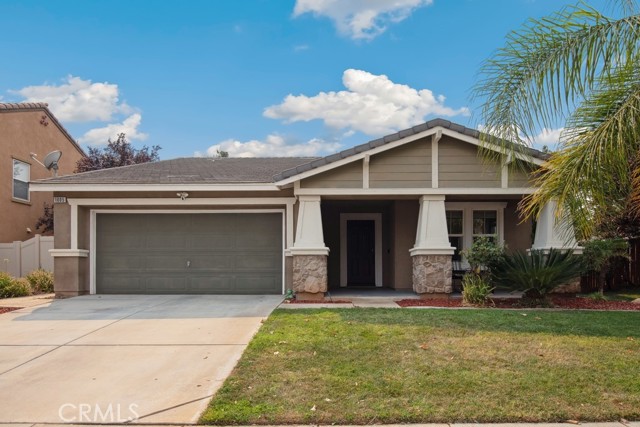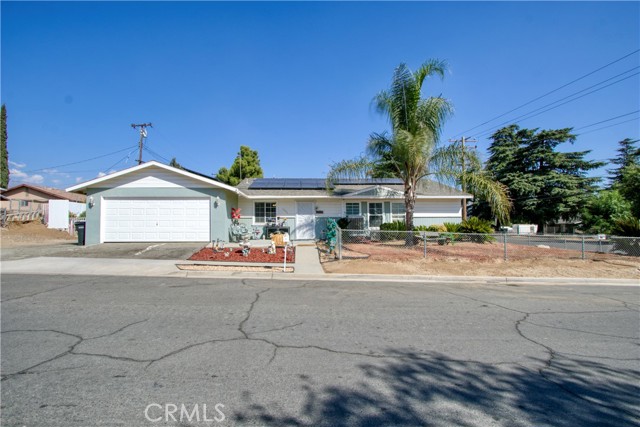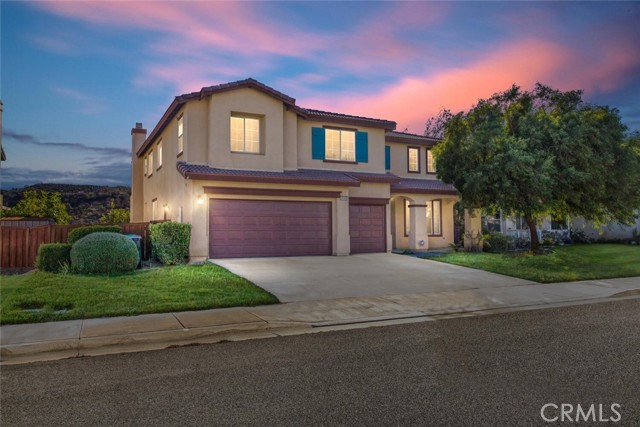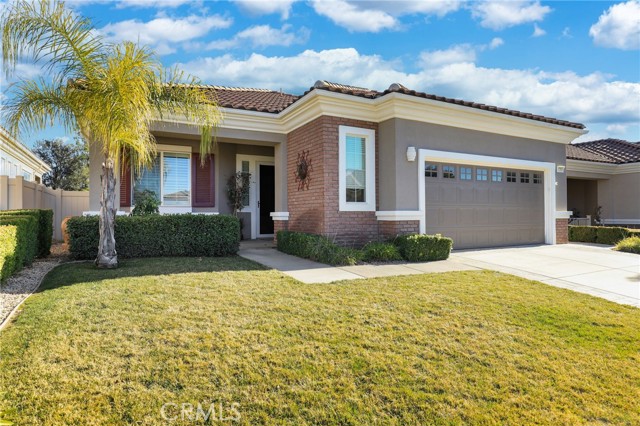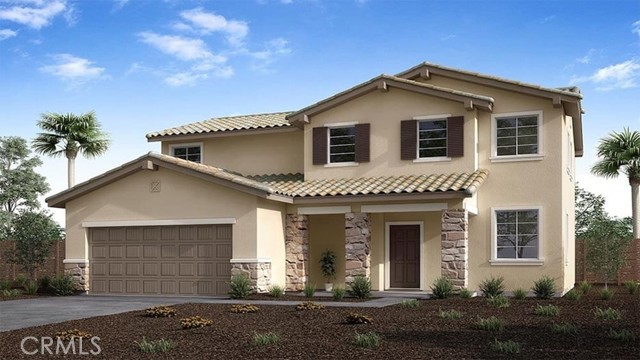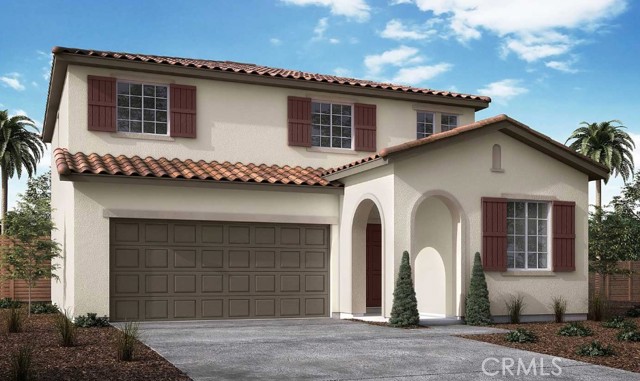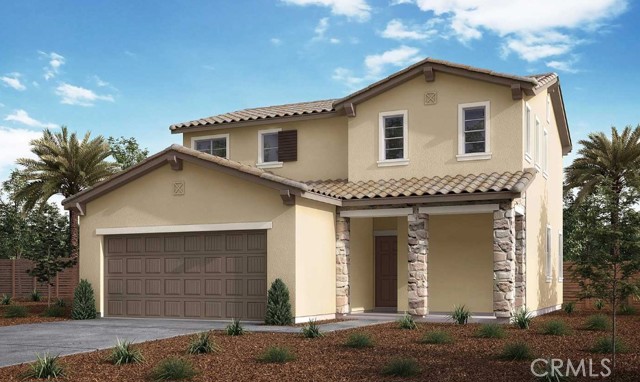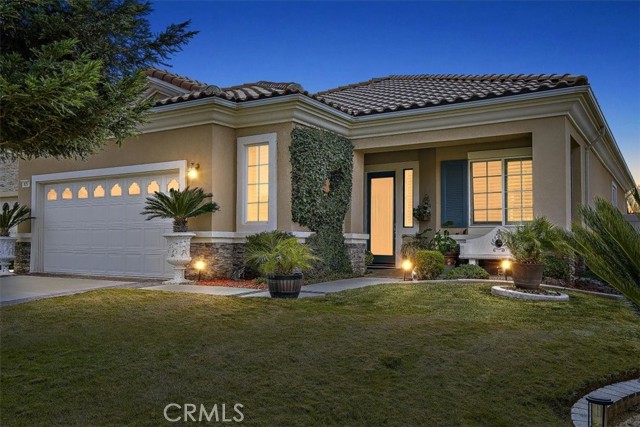959 Ironwood Road
Beaumont, CA 92223
Sold
Welcome to Solera at Oak Valley Greens, a premier 55+ community located in Beaumont, CA. With a picturesque setting at the foot of the San Bernardino Mountains, Solera is located midway between Redlands and Palm Springs. It is the perfect place to pursue an active, yet peaceful lifestyle. Situated at the end of a culdesac, this home is the largest of the floorplans available at Solera with 2,127 square feet, featuring 2 bedrooms, each with ensuite bath, and a den/office room and half bath. The large kitchen and great room space are open and inviting and lead out to a generously sized covered patio and backyard space for enjoying the beautiful Southern California weather. With it's 10' ceilings throughout the home, and the oversized 2 car garage, complete with extra golf cart space, this home has a very spacious feel with lots of storage options. There are shutters on the windows throughout, the interior has been repainted, and new carpet installed, and the home is completely turn-key and ready for new owners! Solera offers an incredible list of amenities for its homeowners. Besides having a guard gated entry, the gorgeous clubhouse building includes meeting rooms, a gym with running track, billiards room, and library, among other things. There is also a pool, tennis courts, bocce ball and pickleball courts. The community is adjacent to the Oak Valley Greens Golf Course which offers homeowners a special discounted rate for use. With lots of shopping, restaurants and easy freeway access, the location is truly ideal. Call/Text Kelly Tanner at 760-696-8180 with any questions. Please email offers along with preapproval and POF to KellyTannerHomes@gmail.com
PROPERTY INFORMATION
| MLS # | NDP2301519 | Lot Size | 8,276 Sq. Ft. |
| HOA Fees | $245/Monthly | Property Type | Single Family Residence |
| Price | $ 499,000
Price Per SqFt: $ 235 |
DOM | 871 Days |
| Address | 959 Ironwood Road | Type | Residential |
| City | Beaumont | Sq.Ft. | 2,127 Sq. Ft. |
| Postal Code | 92223 | Garage | 2 |
| County | Riverside | Year Built | 2004 |
| Bed / Bath | 2 / 2.5 | Parking | 4 |
| Built In | 2004 | Status | Closed |
| Sold Date | 2023-04-17 |
INTERIOR FEATURES
| Has Laundry | Yes |
| Laundry Information | Dryer Included, Individual Room, Inside, Washer Included |
| Has Fireplace | Yes |
| Fireplace Information | Gas |
| Has Appliances | Yes |
| Kitchen Appliances | Barbecue, Dishwasher, Double Oven, Disposal, Gas Cooktop, Gas Water Heater, Microwave, Refrigerator |
| Has Heating | No |
| Room Information | All Bedrooms Down, Family Room, Great Room, Kitchen, Laundry, Master Suite, Office, Walk-In Closet |
| Has Cooling | Yes |
| Cooling Information | Central Air |
| EntryLocation | Front |
| Entry Level | 1 |
| Has Spa | No |
EXTERIOR FEATURES
| Has Pool | No |
| Pool | Community |
| Has Fence | No |
| Has Sprinklers | No |
WALKSCORE
MAP
MORTGAGE CALCULATOR
- Principal & Interest:
- Property Tax: $532
- Home Insurance:$119
- HOA Fees:$245
- Mortgage Insurance:
PRICE HISTORY
| Date | Event | Price |
| 03/01/2023 | Listed | $499,000 |

Topfind Realty
REALTOR®
(844)-333-8033
Questions? Contact today.
Interested in buying or selling a home similar to 959 Ironwood Road?
Beaumont Similar Properties
Listing provided courtesy of Kelly Tanner, Coldwell Banker Realty. Based on information from California Regional Multiple Listing Service, Inc. as of #Date#. This information is for your personal, non-commercial use and may not be used for any purpose other than to identify prospective properties you may be interested in purchasing. Display of MLS data is usually deemed reliable but is NOT guaranteed accurate by the MLS. Buyers are responsible for verifying the accuracy of all information and should investigate the data themselves or retain appropriate professionals. Information from sources other than the Listing Agent may have been included in the MLS data. Unless otherwise specified in writing, Broker/Agent has not and will not verify any information obtained from other sources. The Broker/Agent providing the information contained herein may or may not have been the Listing and/or Selling Agent.
