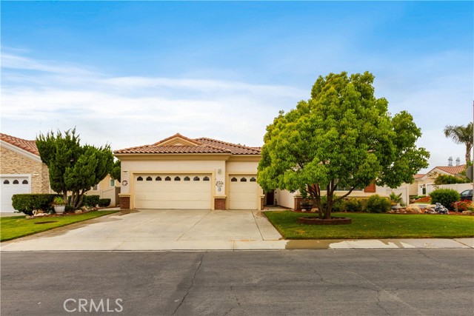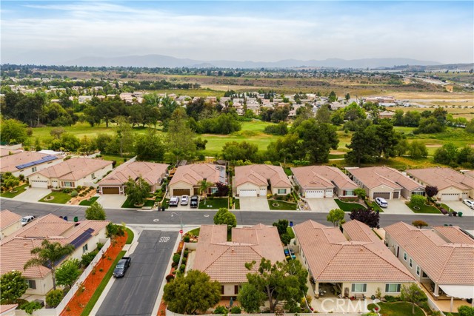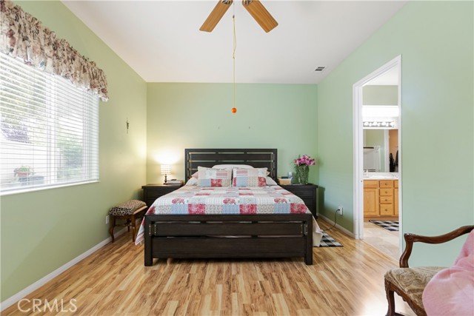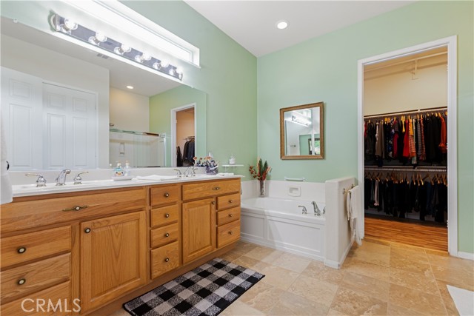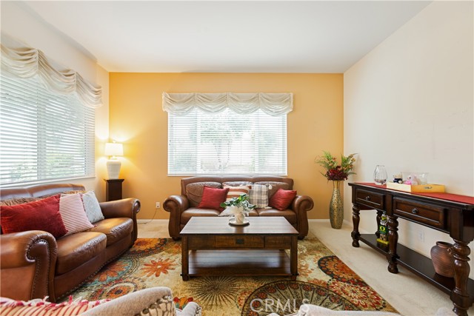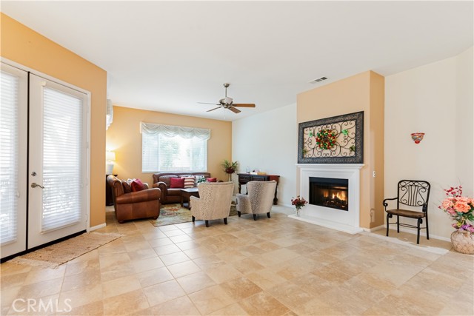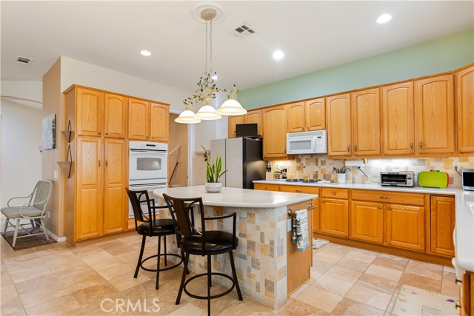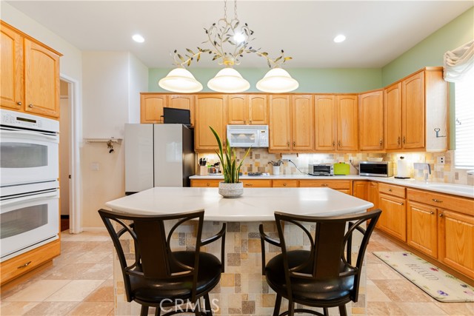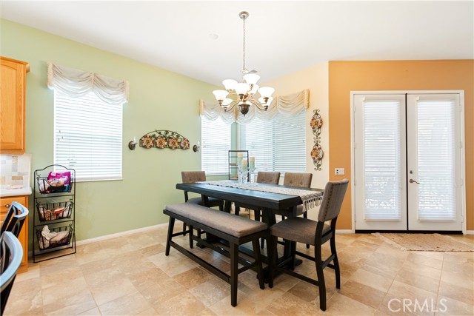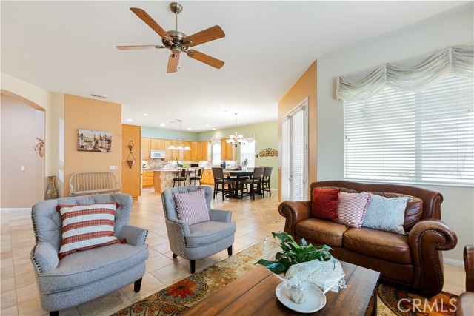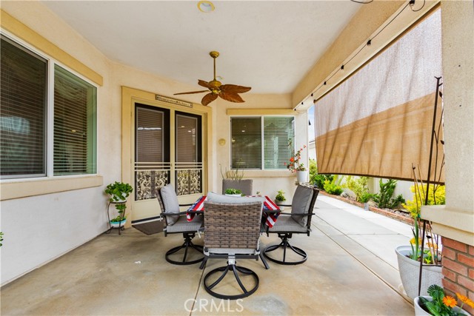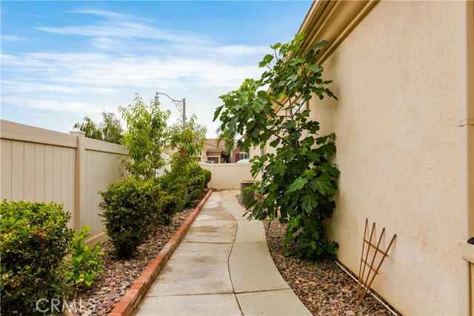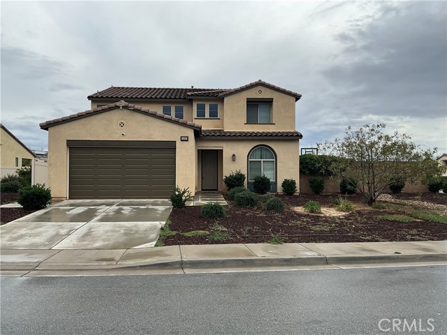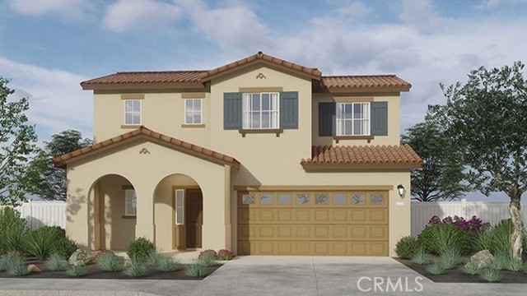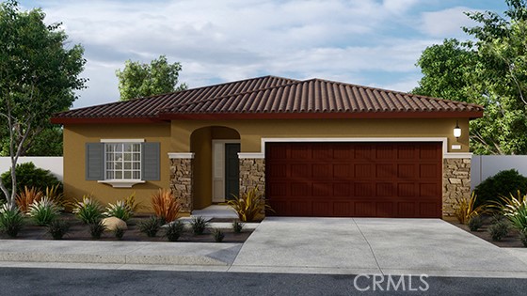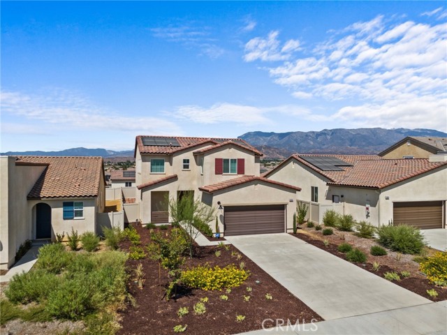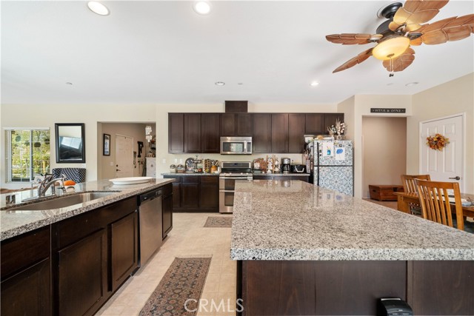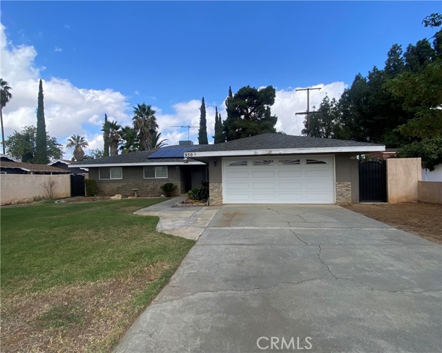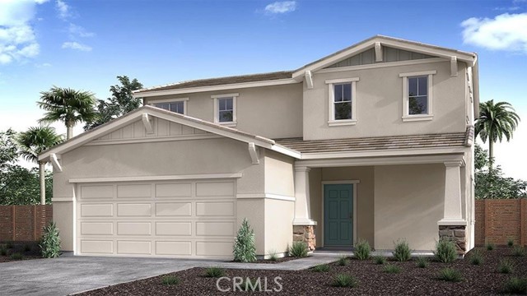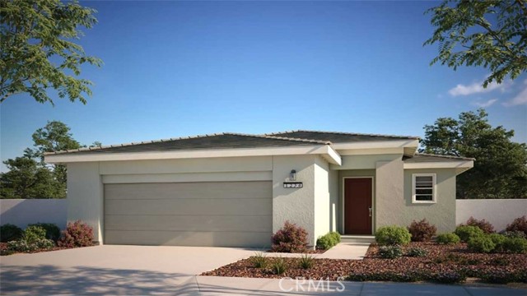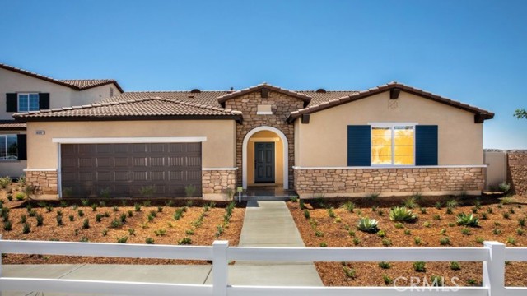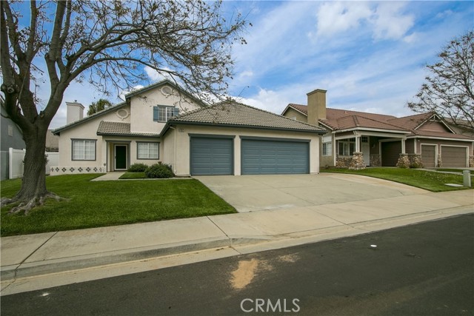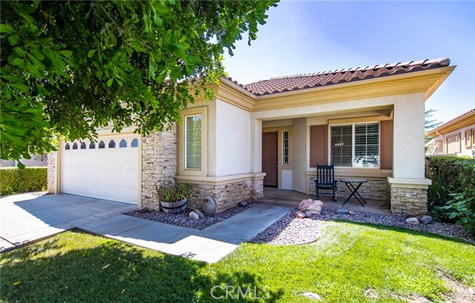964 Gleneagles Road
Beaumont, CA 92223
Sold
Discover this gorgeous single-story Emerald model home, nestled on a quiet street within the highly sought-after 5-Star resort community of Solera at Oak Valley Greens, a 55+ gated community in Beaumont. This home features 2 bedrooms, 2.5 bathrooms, and an additional room that can easily be converted into a bedroom, office, playroom, or more. The property boasts several upgrades, including tile flooring in the great room and laminate flooring in both the master and guest bedrooms. The kitchen is stylishly updated with a beautiful backsplash and ample cabinet space. For added comfort, most rooms are equipped with ceiling fans. The Solera community is guard-gated and offers a variety of amenities for its residents, including a well-equipped gym, billiards room, meeting rooms, bocce ball court, tennis courts, and a heated pool and spa. These facilities provide ample opportunities to stay active and socialize with fellow community members. Basic cable TV expenses are covered through the Homeowners Association (HOA). The backyard offers a serene, park-like atmosphere with numerous trees, a relaxing waterfall, and winding sidewalks—perfect for leisurely strolls or unwinding amidst nature. Additionally, the property includes a golf cart garage, making it easy to explore the community or enjoy a round of golf. Solera's location is convenient, with close proximity to Palm Springs, renowned golf courses, Morongo Casino, and the Cabazon Outlet Mall. This means residents have easy access to entertainment, shopping, and dining options. In summary, the Solera community is a vibrant 55+ community offering a host of amenities and a picturesque environment. This property presents an opportunity to enjoy a comfortable and friendly setting. Don't miss out on this fantastic opportunity; it won't be on the market for long! Come and take a look today – experience resort-style living and be delighted!
PROPERTY INFORMATION
| MLS # | TR24176274 | Lot Size | 7,405 Sq. Ft. |
| HOA Fees | $267/Monthly | Property Type | Single Family Residence |
| Price | $ 498,888
Price Per SqFt: $ 235 |
DOM | 438 Days |
| Address | 964 Gleneagles Road | Type | Residential |
| City | Beaumont | Sq.Ft. | 2,127 Sq. Ft. |
| Postal Code | 92223 | Garage | 3 |
| County | Riverside | Year Built | 2003 |
| Bed / Bath | 2 / 2.5 | Parking | 3 |
| Built In | 2003 | Status | Closed |
| Sold Date | 2024-10-18 |
INTERIOR FEATURES
| Has Laundry | Yes |
| Laundry Information | Inside |
| Has Fireplace | Yes |
| Fireplace Information | Den |
| Has Heating | Yes |
| Heating Information | Central |
| Room Information | All Bedrooms Down |
| Has Cooling | Yes |
| Cooling Information | Central Air |
| EntryLocation | 1 |
| Entry Level | 1 |
| Main Level Bedrooms | 1 |
| Main Level Bathrooms | 1 |
EXTERIOR FEATURES
| Has Pool | No |
| Pool | Association |
WALKSCORE
MAP
MORTGAGE CALCULATOR
- Principal & Interest:
- Property Tax: $532
- Home Insurance:$119
- HOA Fees:$267
- Mortgage Insurance:
PRICE HISTORY
| Date | Event | Price |
| 10/18/2024 | Sold | $485,000 |
| 08/29/2024 | Pending | $498,888 |
| 08/25/2024 | Listed | $498,888 |

Topfind Realty
REALTOR®
(844)-333-8033
Questions? Contact today.
Interested in buying or selling a home similar to 964 Gleneagles Road?
Beaumont Similar Properties
Listing provided courtesy of Jonathan Mendoza, Monarch Real Estate Services. Based on information from California Regional Multiple Listing Service, Inc. as of #Date#. This information is for your personal, non-commercial use and may not be used for any purpose other than to identify prospective properties you may be interested in purchasing. Display of MLS data is usually deemed reliable but is NOT guaranteed accurate by the MLS. Buyers are responsible for verifying the accuracy of all information and should investigate the data themselves or retain appropriate professionals. Information from sources other than the Listing Agent may have been included in the MLS data. Unless otherwise specified in writing, Broker/Agent has not and will not verify any information obtained from other sources. The Broker/Agent providing the information contained herein may or may not have been the Listing and/or Selling Agent.
