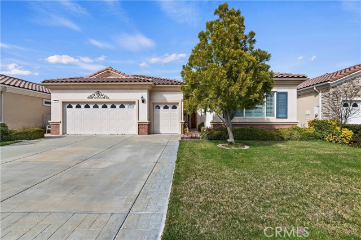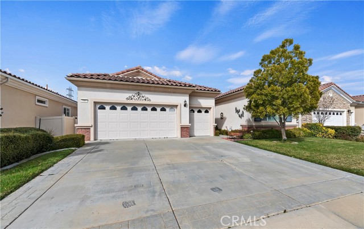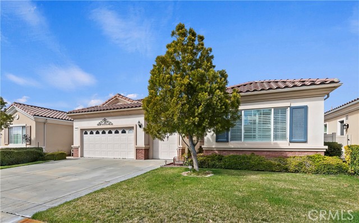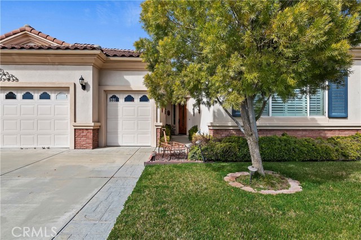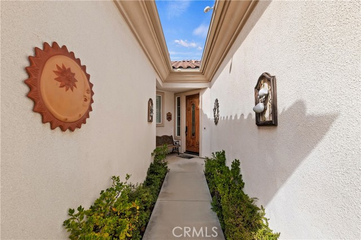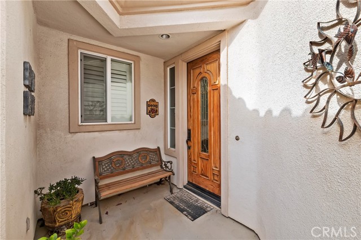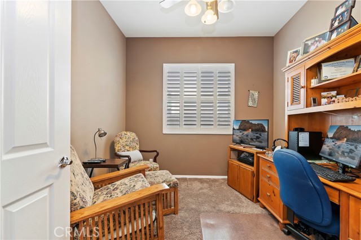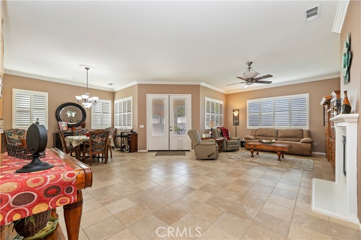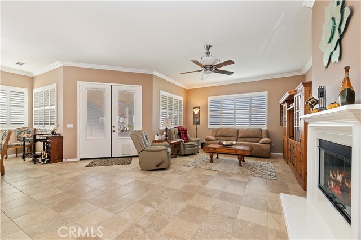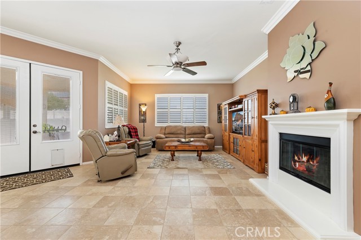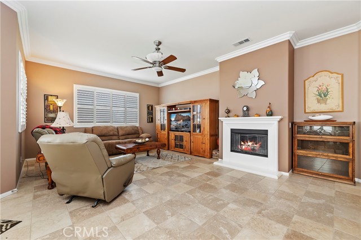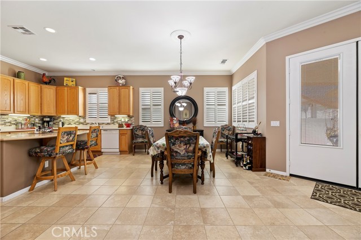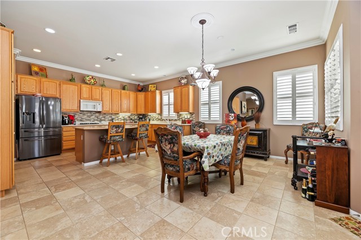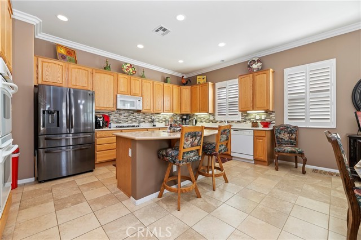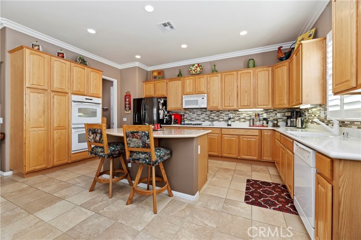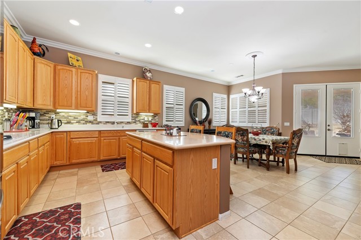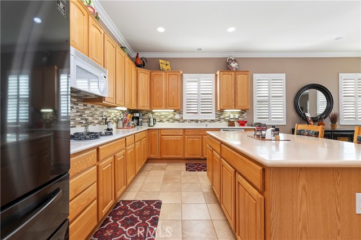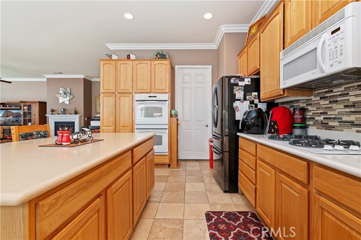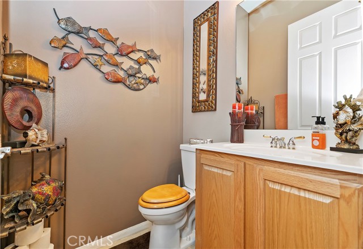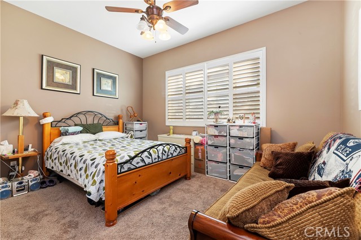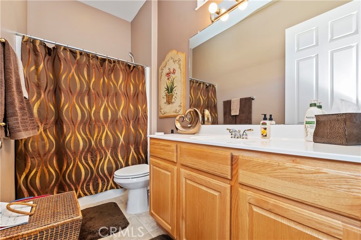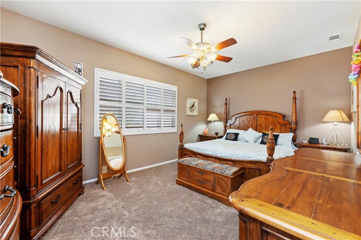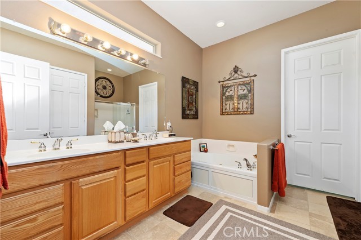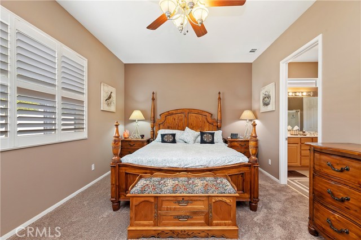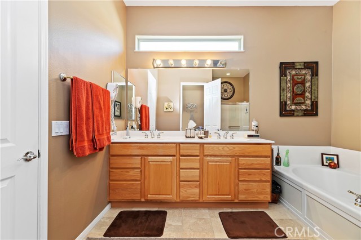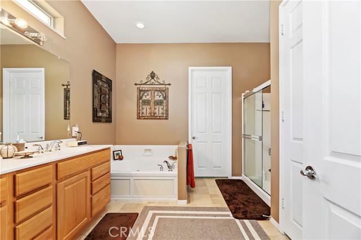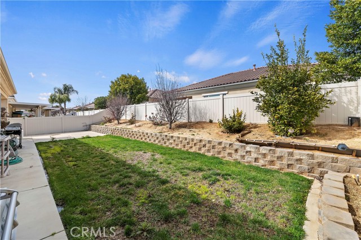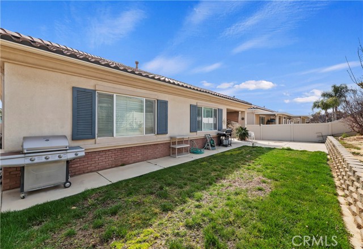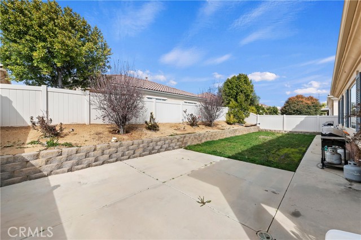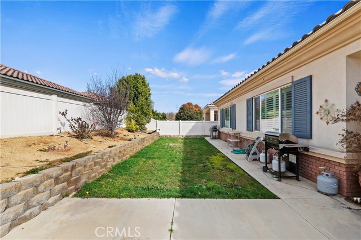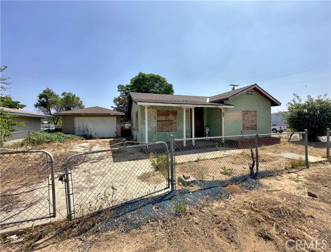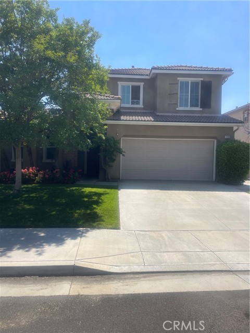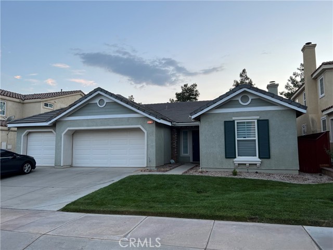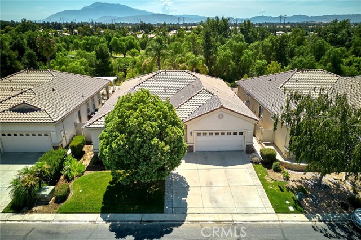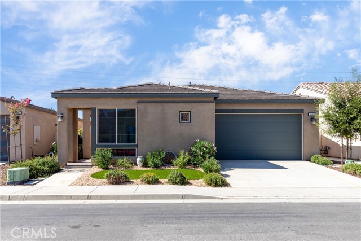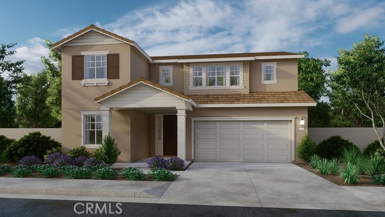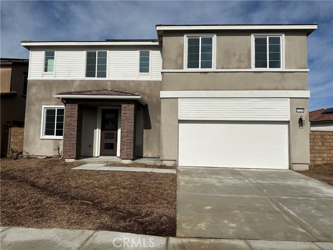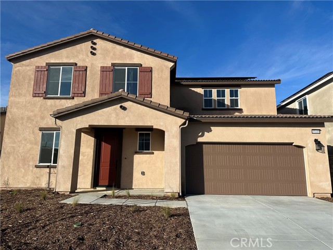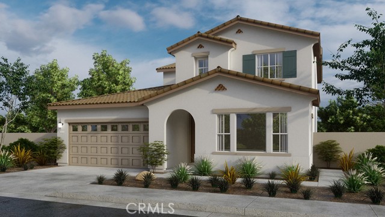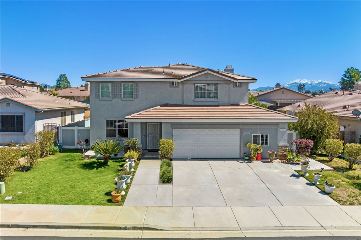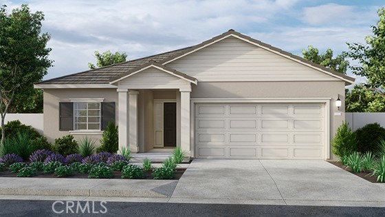980 Ironwood Road
Beaumont, CA 92223
Sold
The best priced Emerald model in the guard gated 55+ community of Solera at Oak Valley Greens by Del Webb. The Emerald floor plan is one of the best floor plans in any 55+ community in the Inland Empire. With over 2100 ft of living space, the vast majority of it was placed where you spend your time, the kitchen, great room and bedroom. Another great feature to this floor plan is the secondary bedroom is a jr. suite with it's own walk-in closet and bathroom. Tile flooring everywhere except the 2 bedrooms and office/den. Other features are the crown molding, Plantation Shutters throughout, glass backsplash in the kitchen, Double ovens, pull outs in all kitchen cabinets, large Linen closet, large walk-in closets, covered patio. The community features a great club house with huge gym, indoor walking track, billiards, library, game rooms, tennis courts, bocce ball courts. And let's not forget this is a guar gated community offering a huge sense of security. Sellers are motivated.
PROPERTY INFORMATION
| MLS # | IG23042613 | Lot Size | 6,534 Sq. Ft. |
| HOA Fees | $245/Monthly | Property Type | Single Family Residence |
| Price | $ 459,900
Price Per SqFt: $ 216 |
DOM | 859 Days |
| Address | 980 Ironwood Road | Type | Residential |
| City | Beaumont | Sq.Ft. | 2,127 Sq. Ft. |
| Postal Code | 92223 | Garage | 3 |
| County | Riverside | Year Built | 2004 |
| Bed / Bath | 2 / 2.5 | Parking | 3 |
| Built In | 2004 | Status | Closed |
| Sold Date | 2023-07-13 |
INTERIOR FEATURES
| Has Laundry | Yes |
| Laundry Information | Individual Room, Inside |
| Has Fireplace | Yes |
| Fireplace Information | Family Room |
| Has Appliances | Yes |
| Kitchen Appliances | Built-In Range, Dishwasher, Double Oven, Disposal, Gas Oven |
| Kitchen Information | Corian Counters, Kitchen Island, Kitchen Open to Family Room, Pots & Pan Drawers |
| Kitchen Area | Breakfast Counter / Bar, Breakfast Nook |
| Has Heating | Yes |
| Heating Information | Central |
| Room Information | All Bedrooms Down, Entry, Family Room, Great Room, Main Floor Bedroom, Main Floor Master Bedroom, Master Suite, Walk-In Closet |
| Has Cooling | Yes |
| Cooling Information | Central Air |
| Flooring Information | Carpet, Tile |
| InteriorFeatures Information | Ceiling Fan(s), Corian Counters, Crown Molding, High Ceilings, Open Floorplan, Pantry, Recessed Lighting |
| DoorFeatures | French Doors |
| EntryLocation | Front |
| Has Spa | Yes |
| SpaDescription | Association, Community |
| SecuritySafety | 24 Hour Security, Gated with Attendant, Gated Community, Gated with Guard, Guarded, Resident Manager |
| Bathroom Information | Bathtub, Shower, Closet in bathroom, Double Sinks In Master Bath |
| Main Level Bedrooms | 2 |
| Main Level Bathrooms | 3 |
EXTERIOR FEATURES
| Has Pool | No |
| Pool | Association, Community |
| Has Patio | Yes |
| Patio | Concrete, Covered |
| Has Fence | Yes |
| Fencing | Vinyl |
| Has Sprinklers | Yes |
WALKSCORE
MAP
MORTGAGE CALCULATOR
- Principal & Interest:
- Property Tax: $491
- Home Insurance:$119
- HOA Fees:$245
- Mortgage Insurance:
PRICE HISTORY
| Date | Event | Price |
| 07/13/2023 | Sold | $459,900 |
| 06/17/2023 | Active Under Contract | $459,900 |
| 04/25/2023 | Price Change | $469,900 (-1.05%) |
| 04/11/2023 | Price Change | $474,900 (-0.02%) |
| 03/14/2023 | Listed | $475,000 |

Topfind Realty
REALTOR®
(844)-333-8033
Questions? Contact today.
Interested in buying or selling a home similar to 980 Ironwood Road?
Beaumont Similar Properties
Listing provided courtesy of Michael Belger, Realty Masters & Associates. Based on information from California Regional Multiple Listing Service, Inc. as of #Date#. This information is for your personal, non-commercial use and may not be used for any purpose other than to identify prospective properties you may be interested in purchasing. Display of MLS data is usually deemed reliable but is NOT guaranteed accurate by the MLS. Buyers are responsible for verifying the accuracy of all information and should investigate the data themselves or retain appropriate professionals. Information from sources other than the Listing Agent may have been included in the MLS data. Unless otherwise specified in writing, Broker/Agent has not and will not verify any information obtained from other sources. The Broker/Agent providing the information contained herein may or may not have been the Listing and/or Selling Agent.
