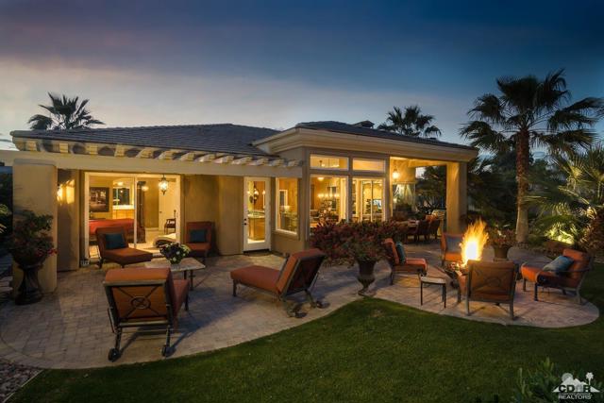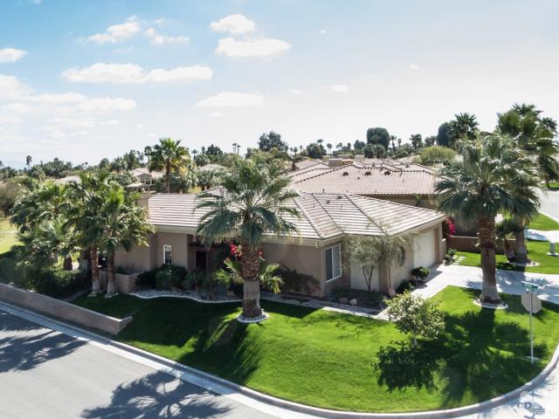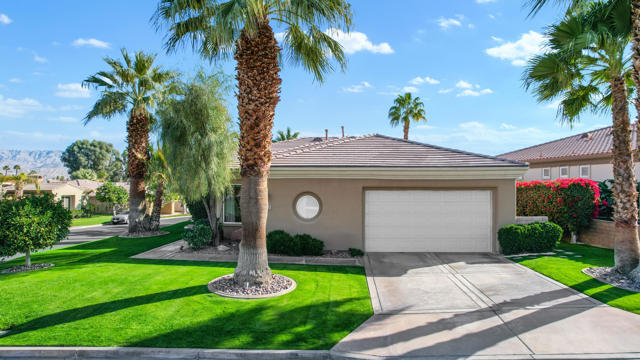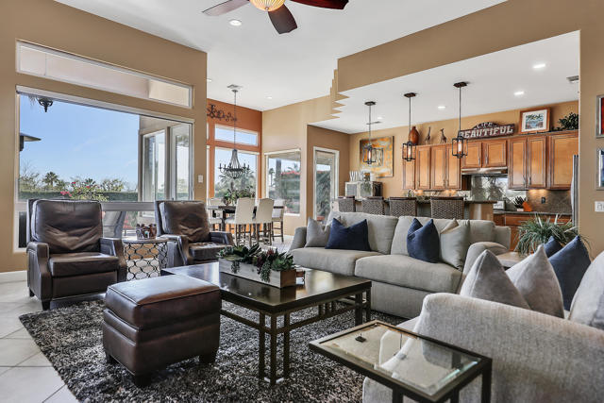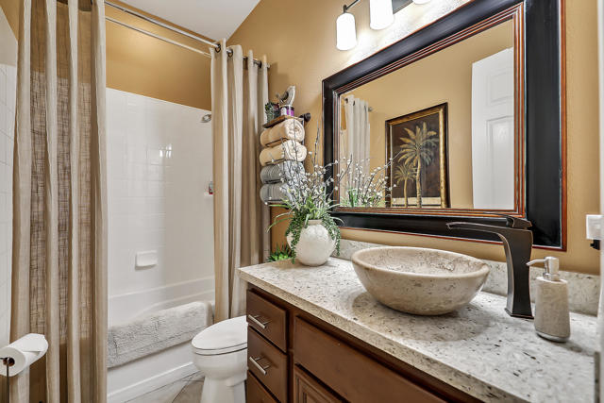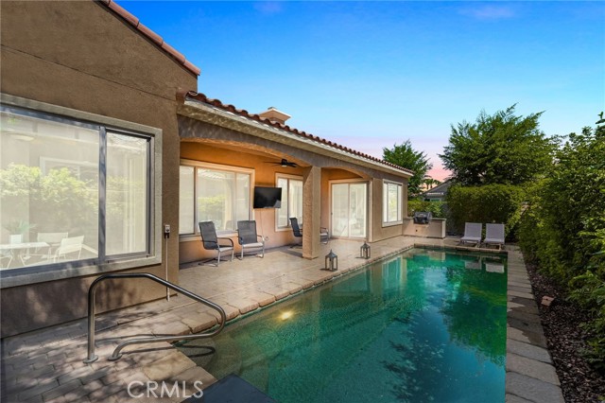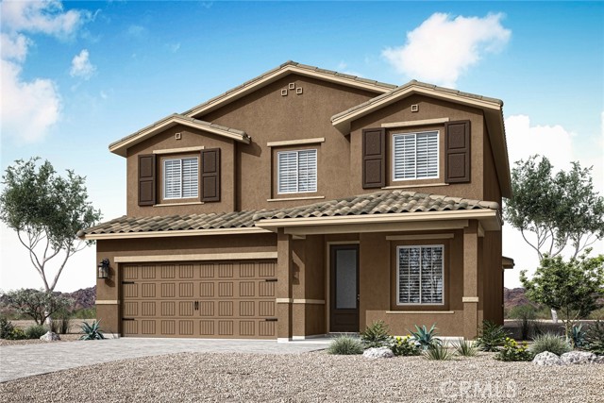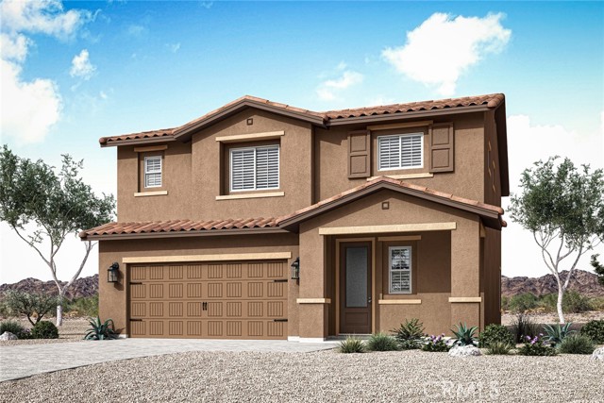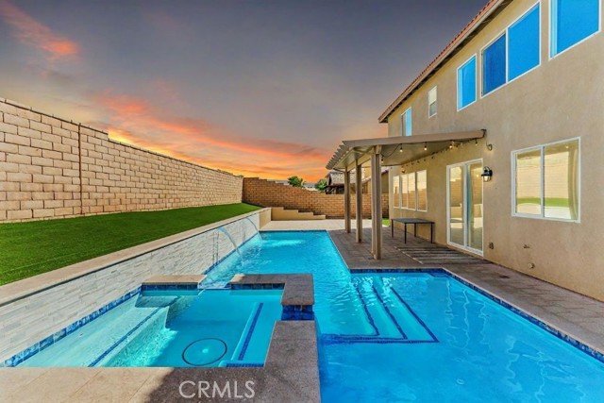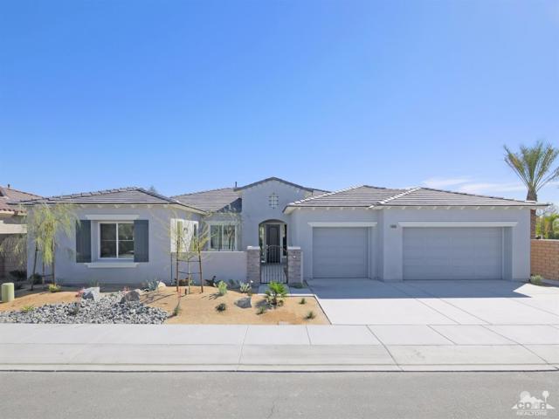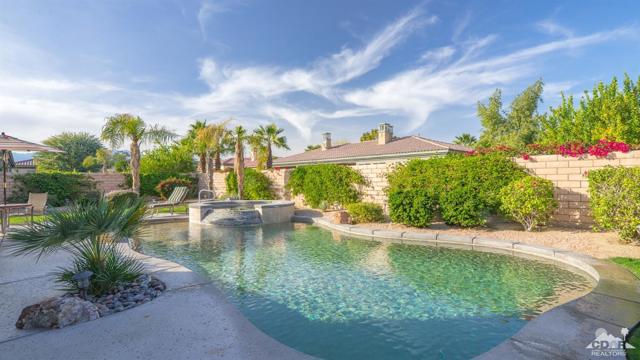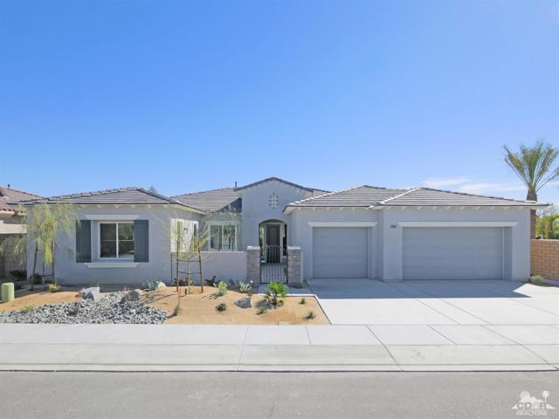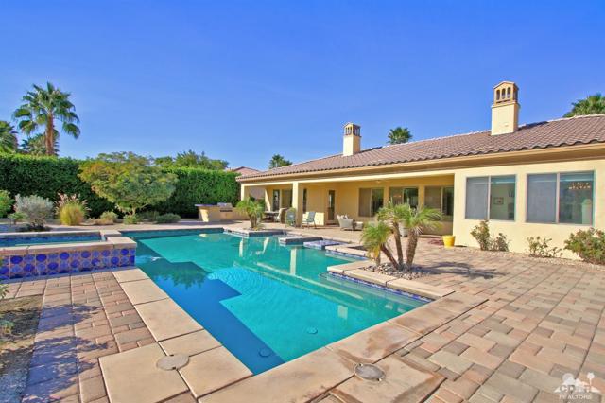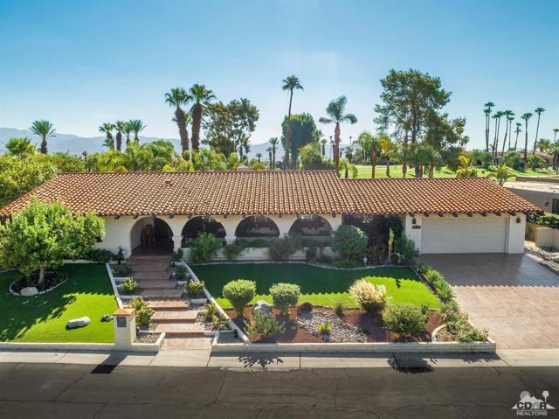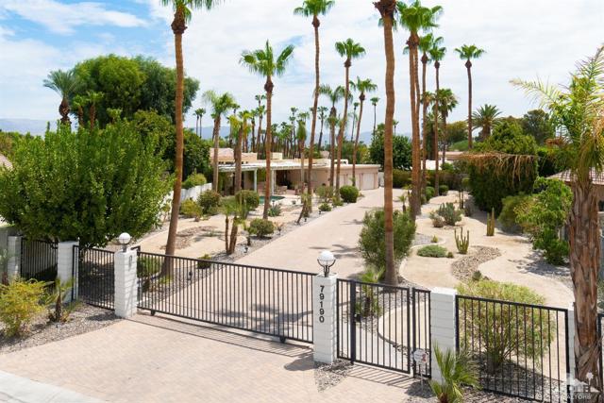42496 Capri Drive
Bermuda Dunes, CA 92203
Sold
Exceptional value, views and opportunity to own a 3 Bed, 3 Bath home within Bellissimo, a gated enclave of only 51 homes in Bermuda Dunes Country Club!! Attention to detail is evident throughout and begins with the designer entry door/pergola which opens to a true great room with stack stone fireplace and walls of glass for plenty of light and views of the tropical rear patio and mountains. This open and welcoming floor plan is great for relaxing and entertaining with easy access to the private outdoor pavered patio area with BBQ, fire pit, misting system and area for dining. Gourmet kitchen w/island is open to living area with extra seating at counter to visit with the Chef. Texas-sized master suite complete with walk-in closet, separate shower and tub w/travertine surround, even a bidet!! Third bedroom has a built-in murphy bed in closet, so it can also be used as an office - very ingenious! Bathrooms have been remodeled and upgraded... Large two-car garage, with lots of built-ins, plus golf cart garage. HOA of $483 includes two private gates, all gardening (front and rear) & pool/spa area. BD Security HOA of $209 includes cable TV with two boxes with Showtime & HBO and internet with Spectrum, PLUS 24-hour guard gated security.
PROPERTY INFORMATION
| MLS # | 219089660DA | Lot Size | 8,712 Sq. Ft. |
| HOA Fees | $692/Monthly | Property Type | Single Family Residence |
| Price | $ 749,000
Price Per SqFt: $ 340 |
DOM | 1048 Days |
| Address | 42496 Capri Drive | Type | Residential |
| City | Bermuda Dunes | Sq.Ft. | 2,203 Sq. Ft. |
| Postal Code | 92203 | Garage | 2 |
| County | Riverside | Year Built | 2004 |
| Bed / Bath | 3 / 2 | Parking | 2 |
| Built In | 2004 | Status | Closed |
| Sold Date | 2023-03-28 |
INTERIOR FEATURES
| Has Fireplace | Yes |
| Fireplace Information | See Remarks, Gas, See Through, Great Room |
| Has Appliances | Yes |
| Kitchen Appliances | Gas Cooktop, Microwave, Electric Oven, Electric Range, Water Line to Refrigerator, Refrigerator, Disposal, Dishwasher, Gas Water Heater, Range Hood |
| Kitchen Information | Kitchen Island, Granite Counters |
| Kitchen Area | In Living Room |
| Has Heating | Yes |
| Heating Information | Central, Fireplace(s), Natural Gas |
| Room Information | Great Room, Retreat, Walk-In Closet, Primary Suite |
| Has Cooling | Yes |
| Cooling Information | Central Air |
| Flooring Information | Carpet, Tile |
| DoorFeatures | Sliding Doors |
| Has Spa | No |
| SpaDescription | Community, Gunite, In Ground |
| WindowFeatures | Blinds |
| SecuritySafety | 24 Hour Security, Card/Code Access, Automatic Gate, Gated Community |
| Bathroom Information | Bidet, Vanity area |
EXTERIOR FEATURES
| FoundationDetails | Slab |
| Roof | Concrete, Tile |
| Has Pool | Yes |
| Pool | Gunite, In Ground |
| Has Patio | Yes |
| Patio | Covered, Stone |
| Has Sprinklers | Yes |
WALKSCORE
MAP
MORTGAGE CALCULATOR
- Principal & Interest:
- Property Tax: $799
- Home Insurance:$119
- HOA Fees:$692
- Mortgage Insurance:
PRICE HISTORY
| Date | Event | Price |
| 01/19/2023 | Listed | $749,000 |

Topfind Realty
REALTOR®
(844)-333-8033
Questions? Contact today.
Interested in buying or selling a home similar to 42496 Capri Drive?
Bermuda Dunes Similar Properties
Listing provided courtesy of Diane Flaherty, HK Lane Real Estate. Based on information from California Regional Multiple Listing Service, Inc. as of #Date#. This information is for your personal, non-commercial use and may not be used for any purpose other than to identify prospective properties you may be interested in purchasing. Display of MLS data is usually deemed reliable but is NOT guaranteed accurate by the MLS. Buyers are responsible for verifying the accuracy of all information and should investigate the data themselves or retain appropriate professionals. Information from sources other than the Listing Agent may have been included in the MLS data. Unless otherwise specified in writing, Broker/Agent has not and will not verify any information obtained from other sources. The Broker/Agent providing the information contained herein may or may not have been the Listing and/or Selling Agent.
