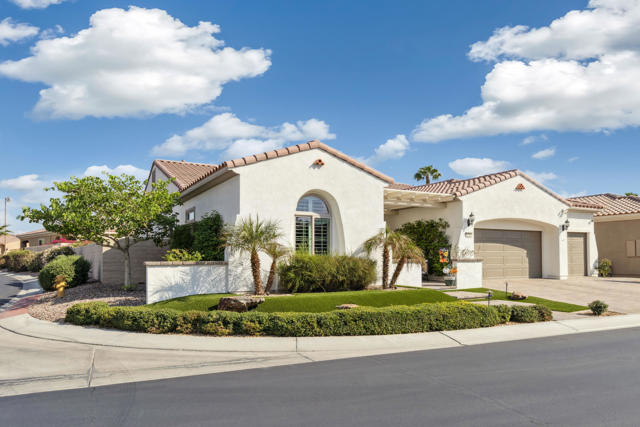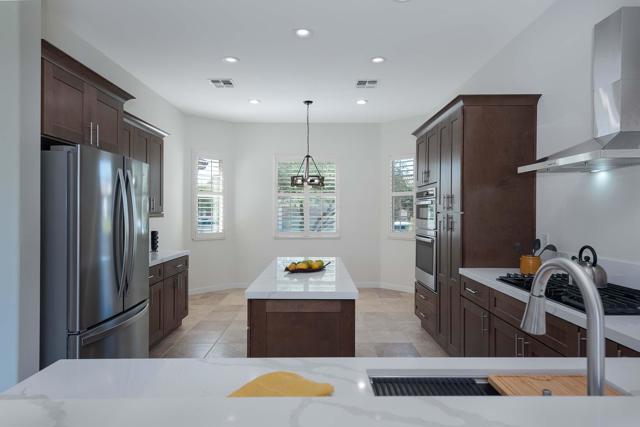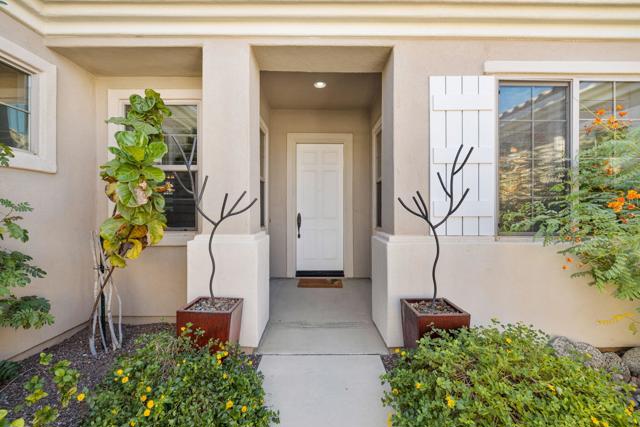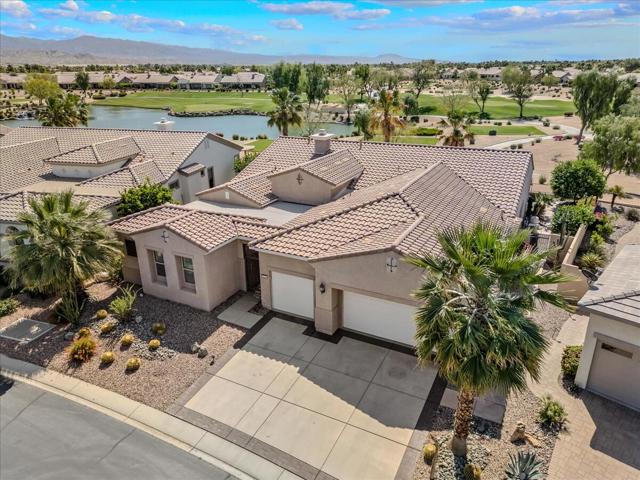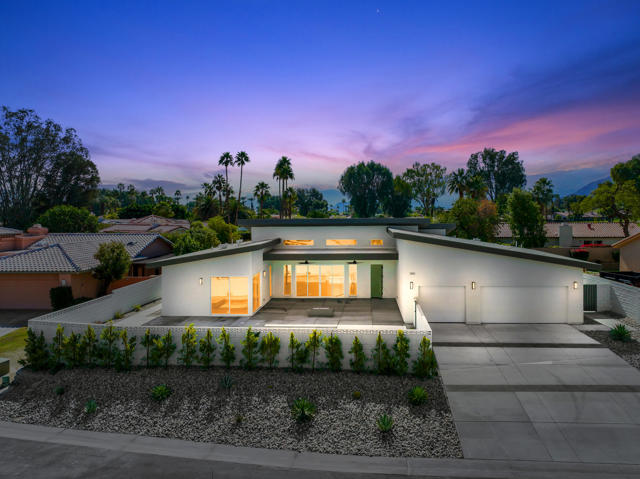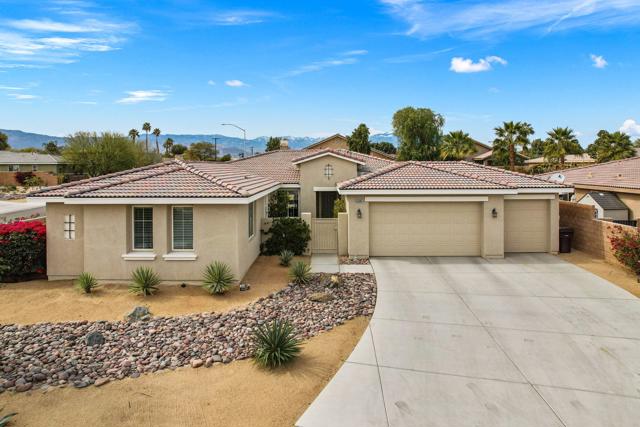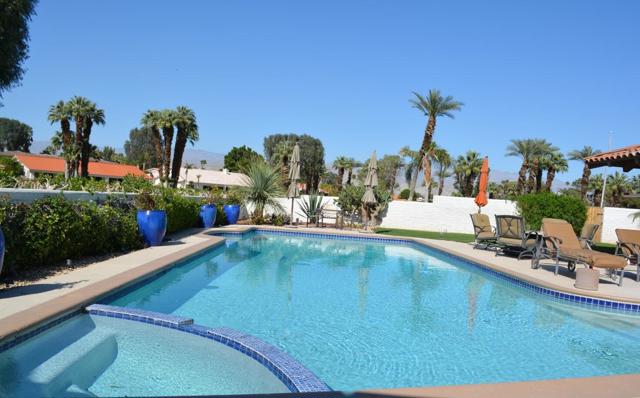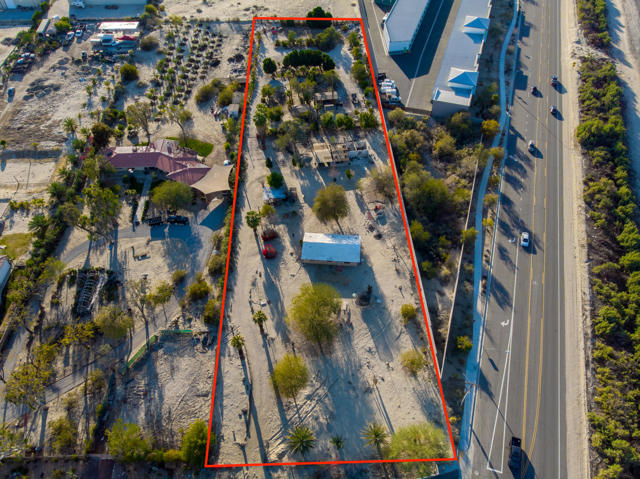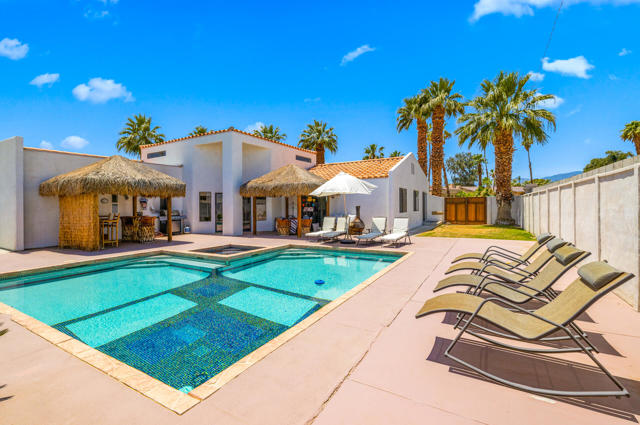42599 Capri Drive
Bermuda Dunes, CA 92203
Sold
Check out this fabulous pool home with SOUTH mountain and fairway views in Bermuda Dunes Country Club. This 3 bed/3.5 bath home boasts breathtaking views and a light and bright spacious open floorplan perfect for entertaining guests. Enjoy the sparkling Saltwater pool/spa and spacious patio for lounging and soaking up the desert sun! This home is located inside the gates in Bellissimo, which is a 52 home enclave within the gates at BDCC. Kitchen has beautiful granite slab countertops, large bar eating area and a private dining room.The primary suite is sure to impress with ensuite bathroom with travertine shower, dual sink vanities, jetted tub and walk in closet. Both guest bedrooms are en-suite.Some upgrades include: Custom remote controlled window coverings in the great room, surround sound, fans in all rooms, epoxy floors and insulation in the 2 car and golf cart garage. New Samsung S/S Refrigerator in 2023, Two new A/C & Furnaces in 2022. Pool and Pentair equipment installed in 2017, Both garage door motors replaced 2022. Exterior home painted 2022. Bellissimo HOA of $541 per month covers additional gates, community pool/spa, park like grounds and all landscaping including front and backyards. BD Security HOA of only $214 per month includes internet and cable TV w/Spectrum and 24-hour security.Don't miss out on the opportunity to make this stunning pool home your own!
PROPERTY INFORMATION
| MLS # | 219103610DA | Lot Size | 8,276 Sq. Ft. |
| HOA Fees | $755/Monthly | Property Type | Single Family Residence |
| Price | $ 775,000
Price Per SqFt: $ 346 |
DOM | 688 Days |
| Address | 42599 Capri Drive | Type | Residential |
| City | Bermuda Dunes | Sq.Ft. | 2,239 Sq. Ft. |
| Postal Code | 92203 | Garage | 3 |
| County | Riverside | Year Built | 2003 |
| Bed / Bath | 3 / 3 | Parking | 6 |
| Built In | 2003 | Status | Closed |
| Sold Date | 2024-02-07 |
INTERIOR FEATURES
| Has Laundry | Yes |
| Laundry Information | Individual Room |
| Has Fireplace | Yes |
| Fireplace Information | Gas, Great Room |
| Has Appliances | Yes |
| Kitchen Appliances | Dishwasher, Disposal, Gas Cooktop, Gas Oven, Microwave, Refrigerator, Gas Water Heater, Range Hood |
| Kitchen Information | Granite Counters |
| Kitchen Area | Breakfast Counter / Bar, Breakfast Nook, Dining Room |
| Has Heating | Yes |
| Heating Information | Central, Fireplace(s), Natural Gas |
| Room Information | Great Room, Utility Room, Primary Suite, Walk-In Closet |
| Has Cooling | Yes |
| Cooling Information | Central Air |
| Flooring Information | Carpet, Tile |
| InteriorFeatures Information | High Ceilings, Open Floorplan |
| DoorFeatures | Sliding Doors |
| Has Spa | No |
| SpaDescription | Community, Heated, Private, Gunite, In Ground |
| WindowFeatures | Blinds |
| SecuritySafety | 24 Hour Security, Gated Community |
| Bathroom Information | Vanity area, Separate tub and shower, Shower in Tub, Shower, Tile Counters, Jetted Tub |
EXTERIOR FEATURES
| FoundationDetails | Slab |
| Roof | Tile |
| Has Pool | Yes |
| Pool | Gunite, In Ground, Pebble, Electric Heat, Private, Salt Water |
| Has Patio | Yes |
| Patio | Covered, Screened |
| Has Fence | Yes |
| Fencing | Block, Wrought Iron |
| Has Sprinklers | Yes |
WALKSCORE
MAP
MORTGAGE CALCULATOR
- Principal & Interest:
- Property Tax: $827
- Home Insurance:$119
- HOA Fees:$755
- Mortgage Insurance:
PRICE HISTORY
| Date | Event | Price |
| 12/01/2023 | Listed | $775,000 |

Topfind Realty
REALTOR®
(844)-333-8033
Questions? Contact today.
Interested in buying or selling a home similar to 42599 Capri Drive?
Bermuda Dunes Similar Properties
Listing provided courtesy of Nadine Elliott, Coldwell Banker Realty. Based on information from California Regional Multiple Listing Service, Inc. as of #Date#. This information is for your personal, non-commercial use and may not be used for any purpose other than to identify prospective properties you may be interested in purchasing. Display of MLS data is usually deemed reliable but is NOT guaranteed accurate by the MLS. Buyers are responsible for verifying the accuracy of all information and should investigate the data themselves or retain appropriate professionals. Information from sources other than the Listing Agent may have been included in the MLS data. Unless otherwise specified in writing, Broker/Agent has not and will not verify any information obtained from other sources. The Broker/Agent providing the information contained herein may or may not have been the Listing and/or Selling Agent.









































