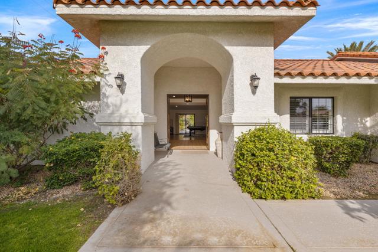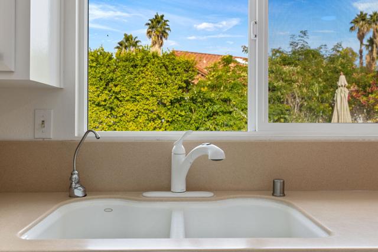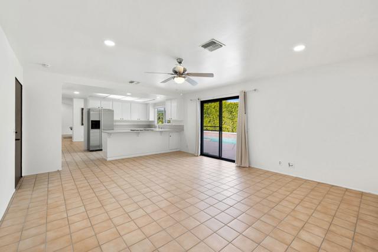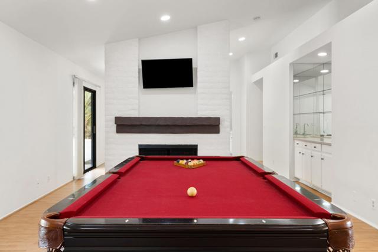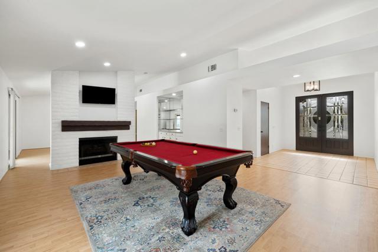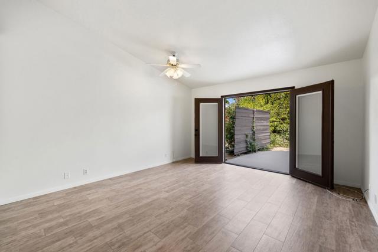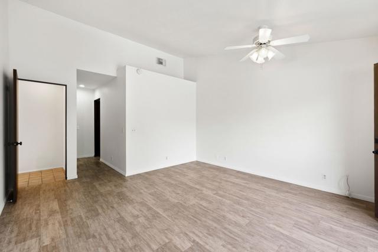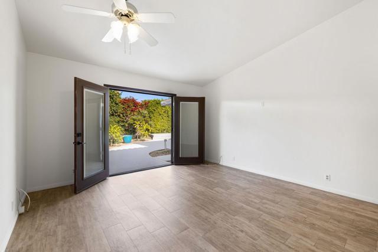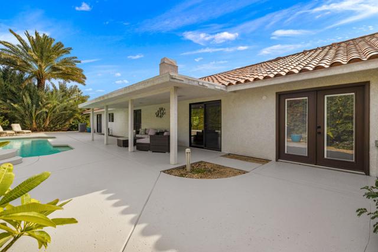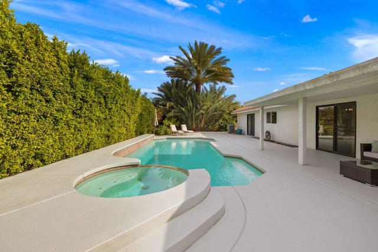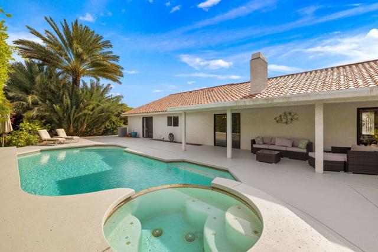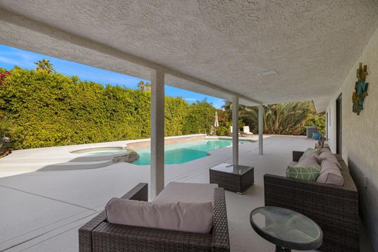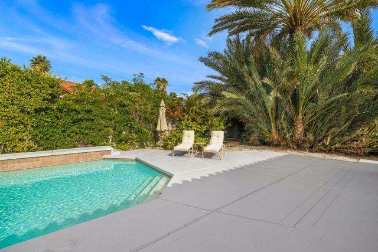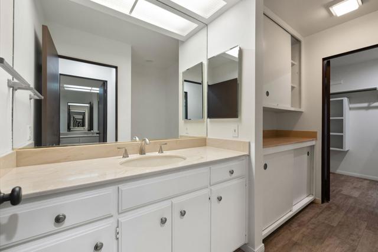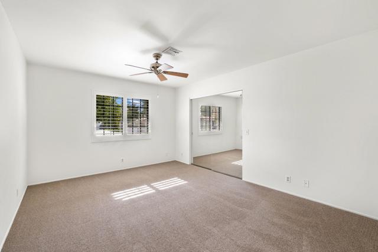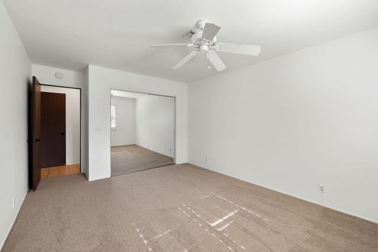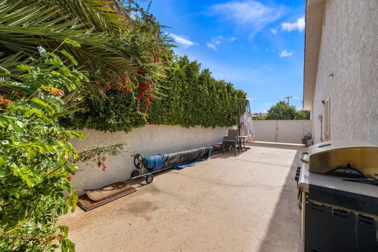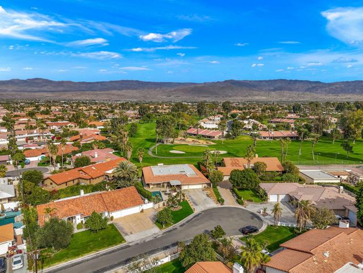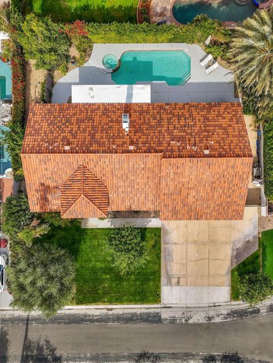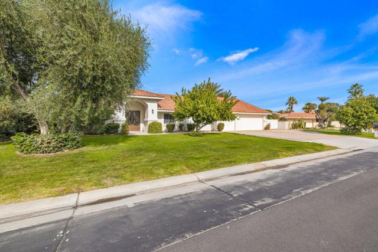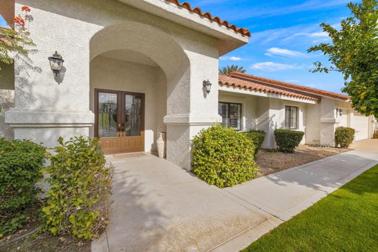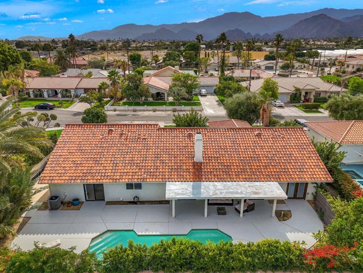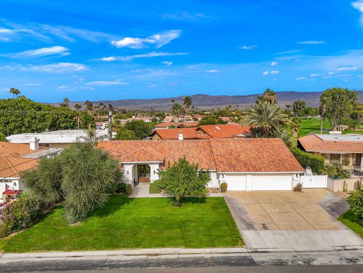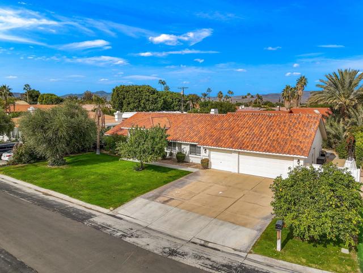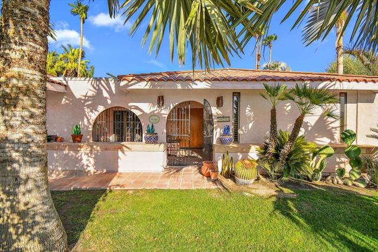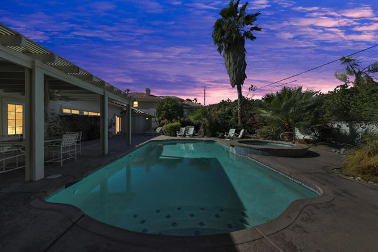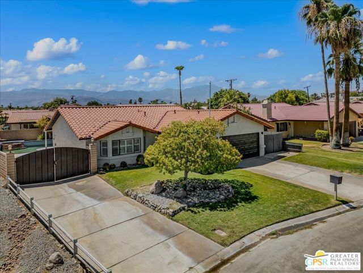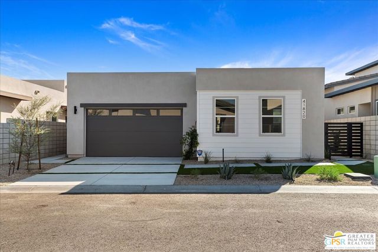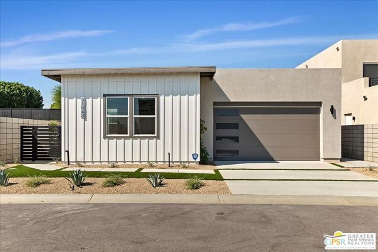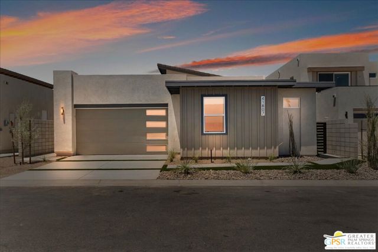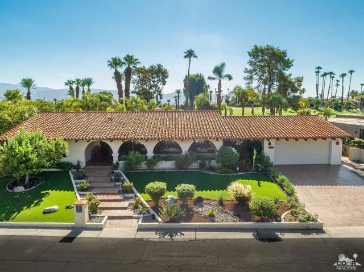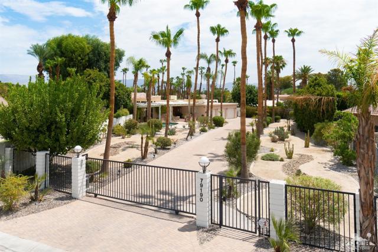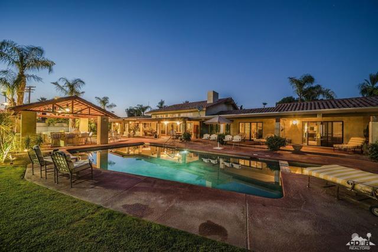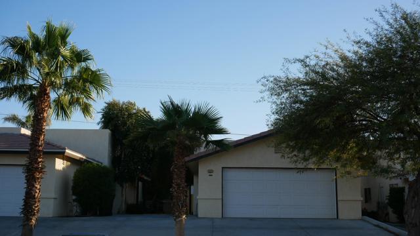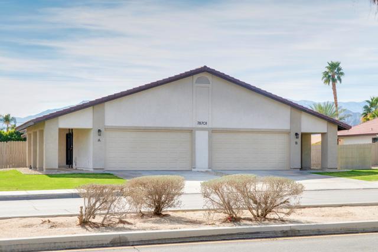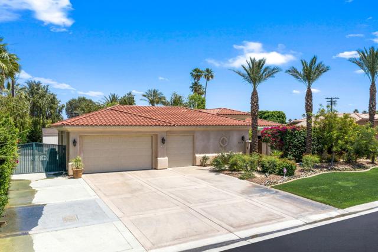42720 Somerset Way
Bermuda Dunes, CA 92203
Sold
42720 Somerset Way
Bermuda Dunes, CA 92203
Sold
Welcome to this sweet, yet expansive 2,531 sq.ft., 3 bed, 2 bath home in the prestigious gated community of Bermuda Dunes Country Club! This meticulously maintained residence is located on a quiet & quaint cult-de-sac. As you step inside, you'll be greeted by vaulted ceilings & an abundance of natural light, creating a warm & inviting ambiance throughout. The spacious living room has a cozy fireplace, wet bar & pool table which provides the perfect setting for entertaining guests. The primary suite is separated from the other 2 bedrooms which have newly installed carpeting. The spacious primary suite has a large walk-in closet & updated bathroom with his & hers water closets! The kitchen features newly painted cabinetry & overlooks the family room & has double ovens & a walk-in pantry. Outside, you'll discover your own private oasis, complete with a large saltwater pool & spa with cascading waterfall, & a covered patio ideal for relaxing on sunny days. The generously sized front & back yards offer ample space for outdoor activities, gardening, or simply basking in the serene surroundings. This home also features a large 3 car garage & a large driveway. $225/month HOA dues include cable TV w/ Showtime, HBO, internet & security. Schedule to view this home today & prepare to be captivated by all that this exceptional home has to offer!
PROPERTY INFORMATION
| MLS # | 219103796DA | Lot Size | 10,890 Sq. Ft. |
| HOA Fees | $233/Monthly | Property Type | Single Family Residence |
| Price | $ 739,000
Price Per SqFt: $ 292 |
DOM | 712 Days |
| Address | 42720 Somerset Way | Type | Residential |
| City | Bermuda Dunes | Sq.Ft. | 2,531 Sq. Ft. |
| Postal Code | 92203 | Garage | 3 |
| County | Riverside | Year Built | 1989 |
| Bed / Bath | 3 / 2 | Parking | 6 |
| Built In | 1989 | Status | Closed |
| Sold Date | 2024-02-28 |
INTERIOR FEATURES
| Has Laundry | Yes |
| Laundry Information | In Garage |
| Has Fireplace | Yes |
| Fireplace Information | Gas, Living Room |
| Has Appliances | Yes |
| Kitchen Appliances | Gas Cooktop, Electric Oven, Water Line to Refrigerator, Refrigerator, Disposal, Dishwasher, Gas Water Heater |
| Kitchen Information | Corian Counters |
| Kitchen Area | Breakfast Counter / Bar, Dining Room |
| Has Heating | Yes |
| Heating Information | Forced Air, Natural Gas |
| Room Information | Family Room, Walk-In Pantry, Living Room, Formal Entry, Primary Suite, Walk-In Closet |
| Has Cooling | Yes |
| Cooling Information | Central Air |
| Flooring Information | Carpet, Tile |
| InteriorFeatures Information | High Ceilings, Wet Bar |
| DoorFeatures | Double Door Entry, Sliding Doors, French Doors |
| Has Spa | No |
| SpaDescription | Heated, In Ground |
| WindowFeatures | Drapes, Shutters, Blinds |
| SecuritySafety | 24 Hour Security, Gated Community, Card/Code Access, Automatic Gate |
| Bathroom Information | Vanity area, Tile Counters, Shower in Tub |
EXTERIOR FEATURES
| FoundationDetails | Slab |
| Roof | Tile |
| Has Pool | Yes |
| Pool | In Ground, Electric Heat, Private, Salt Water |
| Has Patio | Yes |
| Patio | Covered, Deck |
| Has Fence | Yes |
| Fencing | Block, Wrought Iron |
| Has Sprinklers | Yes |
WALKSCORE
MAP
MORTGAGE CALCULATOR
- Principal & Interest:
- Property Tax: $788
- Home Insurance:$119
- HOA Fees:$233.33333333333
- Mortgage Insurance:
PRICE HISTORY
| Date | Event | Price |
| 02/27/2024 | Closed | $694,500 |
| 12/07/2023 | Closed | $739,000 |
| 12/06/2023 | Listed | $739,000 |

Topfind Realty
REALTOR®
(844)-333-8033
Questions? Contact today.
Interested in buying or selling a home similar to 42720 Somerset Way?
Bermuda Dunes Similar Properties
Listing provided courtesy of Brittany Read, Compass. Based on information from California Regional Multiple Listing Service, Inc. as of #Date#. This information is for your personal, non-commercial use and may not be used for any purpose other than to identify prospective properties you may be interested in purchasing. Display of MLS data is usually deemed reliable but is NOT guaranteed accurate by the MLS. Buyers are responsible for verifying the accuracy of all information and should investigate the data themselves or retain appropriate professionals. Information from sources other than the Listing Agent may have been included in the MLS data. Unless otherwise specified in writing, Broker/Agent has not and will not verify any information obtained from other sources. The Broker/Agent providing the information contained herein may or may not have been the Listing and/or Selling Agent.
