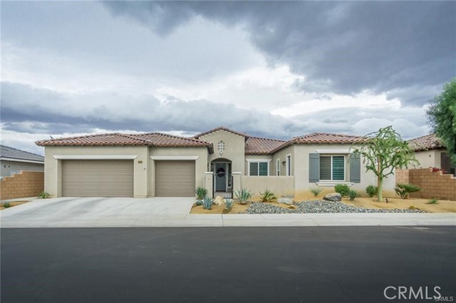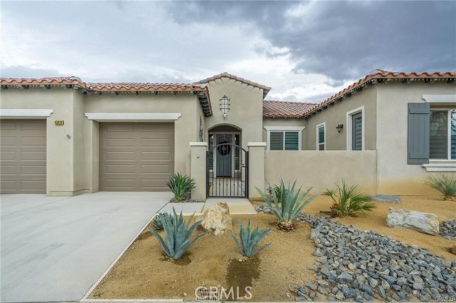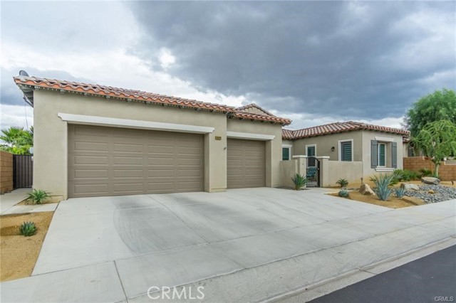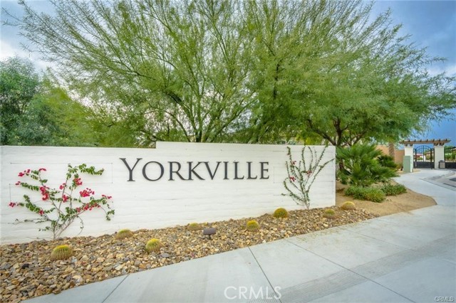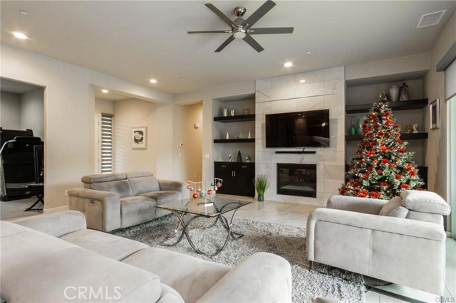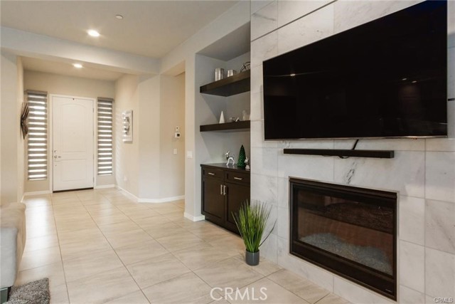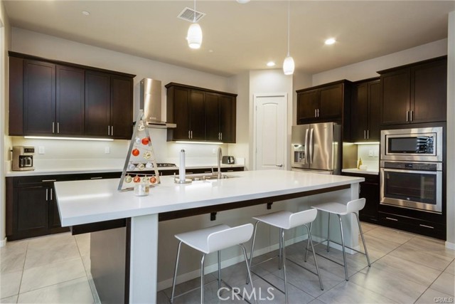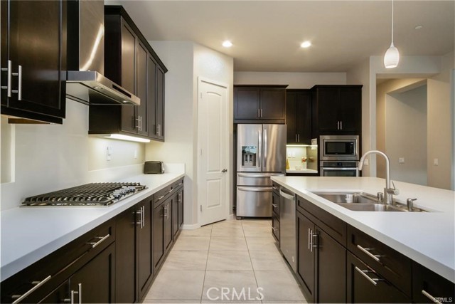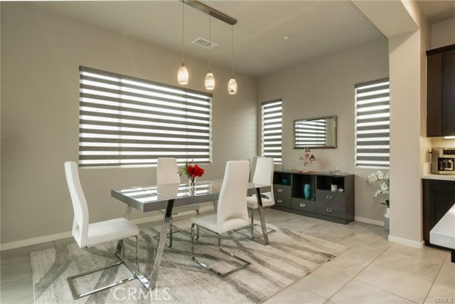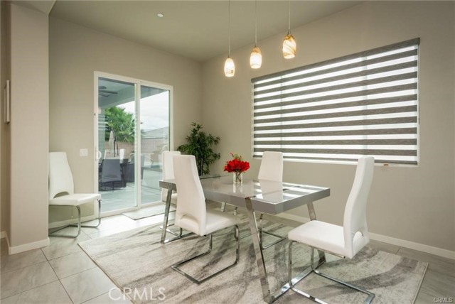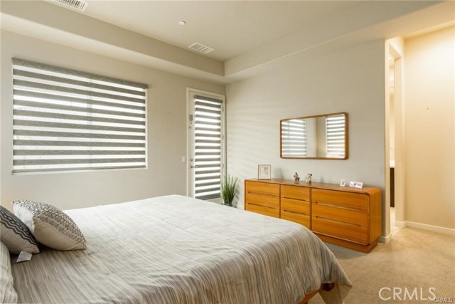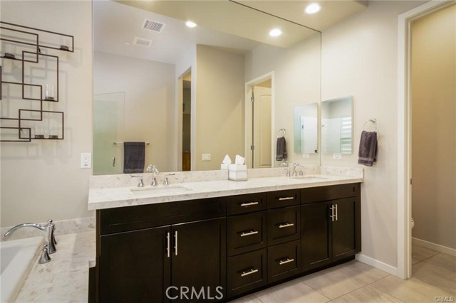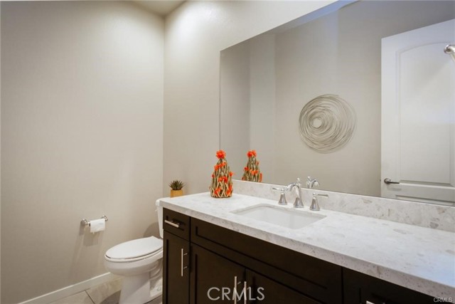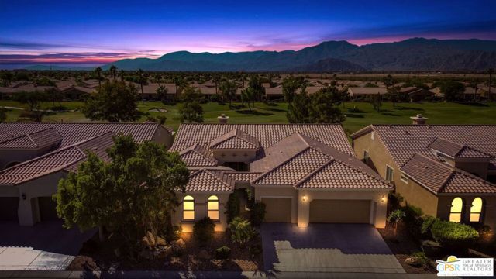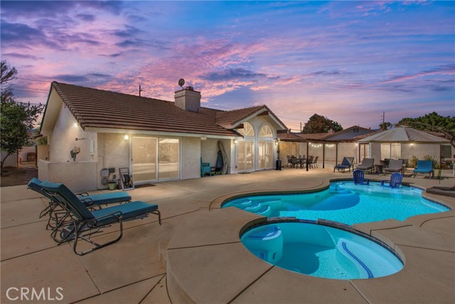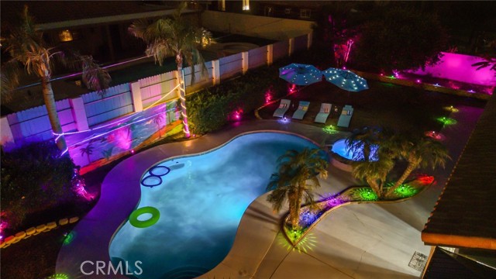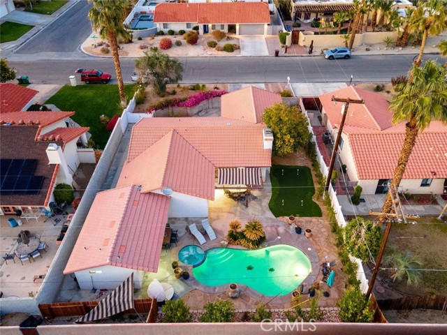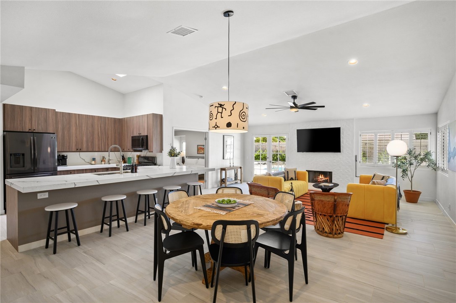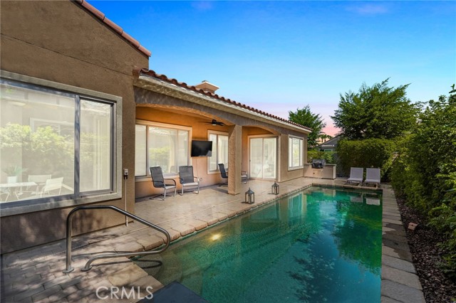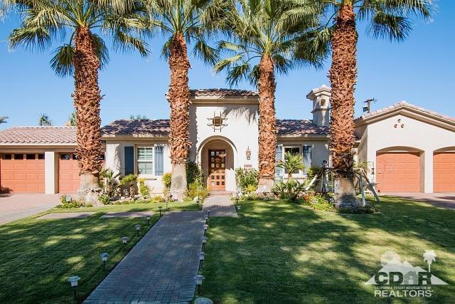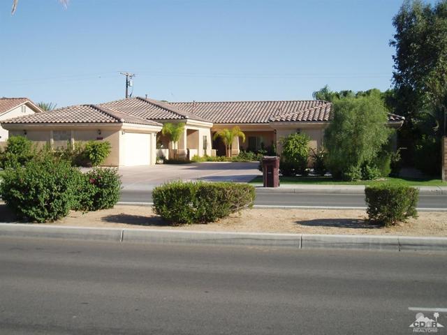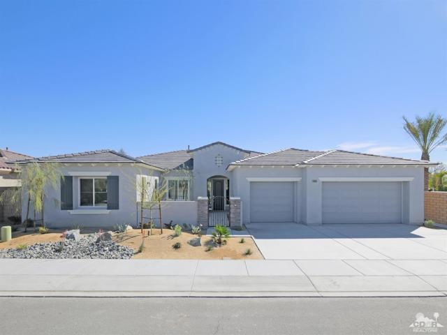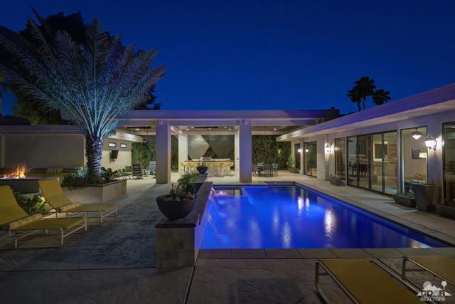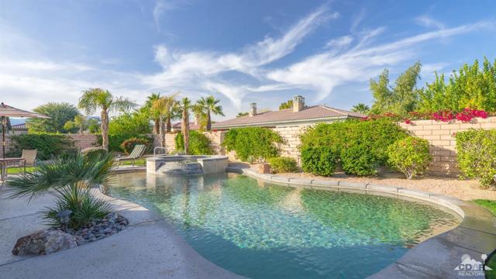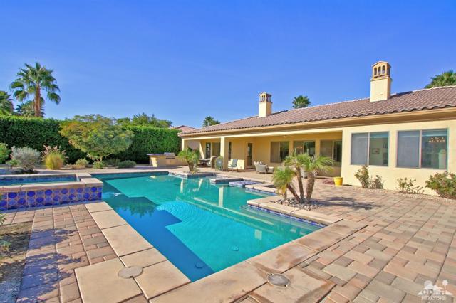43426 Hazelton Lane
Bermuda Dunes, CA 92203
Sold
43426 Hazelton Lane
Bermuda Dunes, CA 92203
Sold
This 5 year new pool home is located in the quaint gated Yorkville community of Bermuda Dunes. At 2,568 square feet it features 3 bedrooms, 3.5 baths and a 4th room that can be a home office. The primary suite is very private because it is on the opposite wing of the home from the 2 secondary bedrooms. The primary bedroom features a large walk-in closet and a bath with dual sinks, shower and large soaking tub. The living area is great room style with 12 foot ceilings that encompass a formal dining area, living room with a fireplace and the kitchen with a large island. From all these areas you look out at the lovely backyard with a salt water pool and spa. There is a large covered patio so that you can enjoy barbequing and entertaining on warm summer days. The 3rd bedroom and bath is perfect for guests because it has its own exterior access door from the front courtyard. Everything in the home is top of the line, from the appliances, granite counters, to the beautiful white marbled tile floors in the living areas. Other highlights include a 5 burner cooktop, custom window blinds throughout, tankless water heater, wired for a security system, ring doorbell. 3 zone thermostat, a very efficient Pentair Salt Water pool filter, 18 sear AC, artificial turf in the backyard, a large laundry room with cabinets and sink and extended length garage with epoxy floors. This home has a lot to offer to its next owner. It is a must see.
PROPERTY INFORMATION
| MLS # | OC22259870 | Lot Size | 8,276 Sq. Ft. |
| HOA Fees | $175/Monthly | Property Type | Single Family Residence |
| Price | $ 799,900
Price Per SqFt: $ 311 |
DOM | 1057 Days |
| Address | 43426 Hazelton Lane | Type | Residential |
| City | Bermuda Dunes | Sq.Ft. | 2,568 Sq. Ft. |
| Postal Code | 92203 | Garage | 3 |
| County | Riverside | Year Built | 2017 |
| Bed / Bath | 3 / 3.5 | Parking | 3 |
| Built In | 2017 | Status | Closed |
| Sold Date | 2023-02-22 |
INTERIOR FEATURES
| Has Laundry | Yes |
| Laundry Information | Individual Room |
| Has Fireplace | Yes |
| Fireplace Information | Living Room, Gas, Gas Starter |
| Has Appliances | Yes |
| Kitchen Appliances | Dishwasher, ENERGY STAR Qualified Appliances, Gas Oven, Gas Cooktop, Microwave, Range Hood, Tankless Water Heater, Vented Exhaust Fan, Water Line to Refrigerator |
| Kitchen Information | Granite Counters, Kitchen Island, Kitchen Open to Family Room |
| Kitchen Area | Breakfast Counter / Bar, Dining Room |
| Has Heating | Yes |
| Heating Information | Central |
| Room Information | All Bedrooms Down, Great Room, Main Floor Primary Bedroom, Primary Bathroom, Primary Bedroom, Office, Walk-In Closet, Walk-In Pantry |
| Has Cooling | Yes |
| Cooling Information | Central Air |
| Flooring Information | Carpet, Tile |
| InteriorFeatures Information | Granite Counters, High Ceilings |
| Has Spa | Yes |
| SpaDescription | Private, Heated |
| WindowFeatures | Blinds, Double Pane Windows |
| SecuritySafety | Automatic Gate |
| Main Level Bedrooms | 3 |
| Main Level Bathrooms | 4 |
EXTERIOR FEATURES
| Has Pool | Yes |
| Pool | Private, Salt Water |
WALKSCORE
MAP
MORTGAGE CALCULATOR
- Principal & Interest:
- Property Tax: $853
- Home Insurance:$119
- HOA Fees:$175
- Mortgage Insurance:
PRICE HISTORY
| Date | Event | Price |
| 02/22/2023 | Sold | $780,000 |
| 02/21/2023 | Pending | $799,900 |
| 02/01/2023 | Pending | $799,900 |
| 12/29/2022 | Listed | $799,900 |

Topfind Realty
REALTOR®
(844)-333-8033
Questions? Contact today.
Interested in buying or selling a home similar to 43426 Hazelton Lane?
Bermuda Dunes Similar Properties
Listing provided courtesy of Kathy Beard, Berkshire Hathaway HomeServic. Based on information from California Regional Multiple Listing Service, Inc. as of #Date#. This information is for your personal, non-commercial use and may not be used for any purpose other than to identify prospective properties you may be interested in purchasing. Display of MLS data is usually deemed reliable but is NOT guaranteed accurate by the MLS. Buyers are responsible for verifying the accuracy of all information and should investigate the data themselves or retain appropriate professionals. Information from sources other than the Listing Agent may have been included in the MLS data. Unless otherwise specified in writing, Broker/Agent has not and will not verify any information obtained from other sources. The Broker/Agent providing the information contained herein may or may not have been the Listing and/or Selling Agent.
