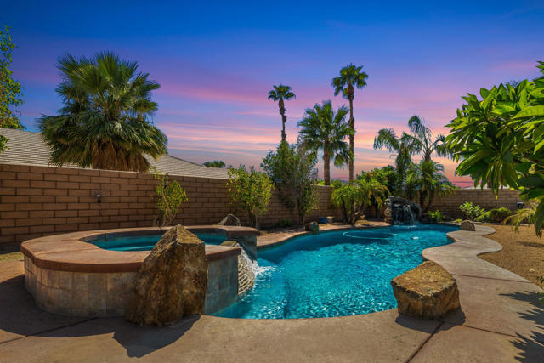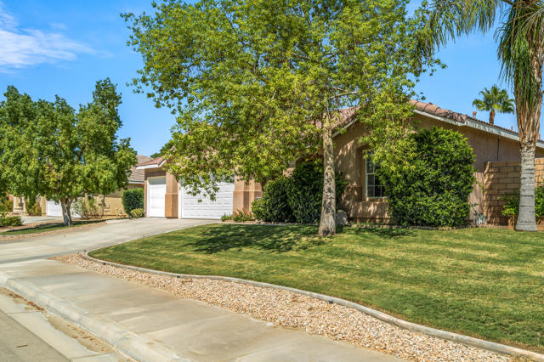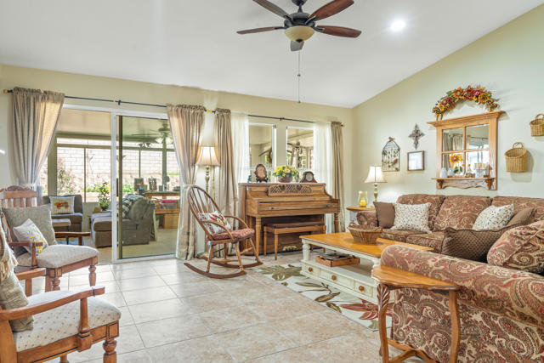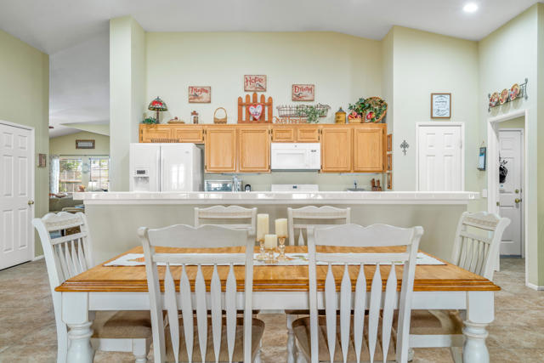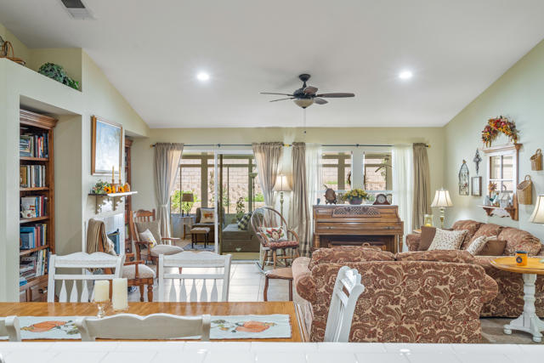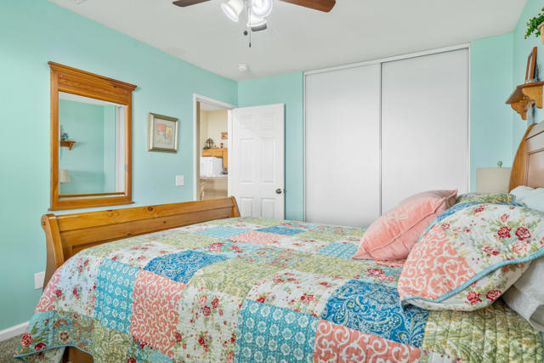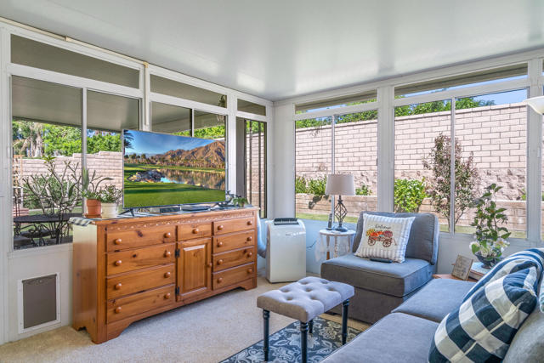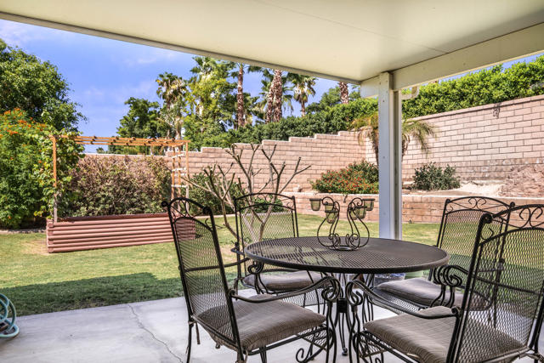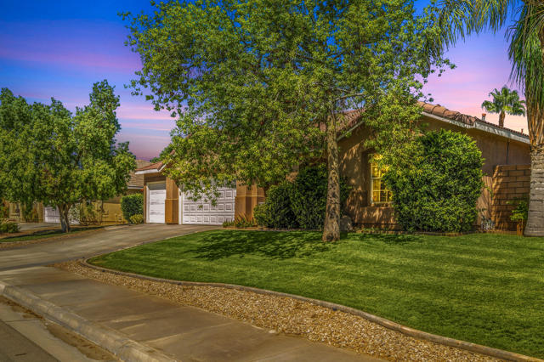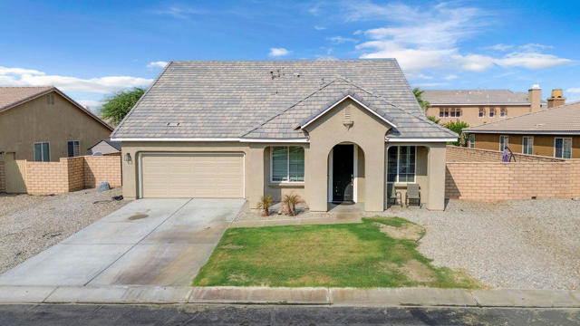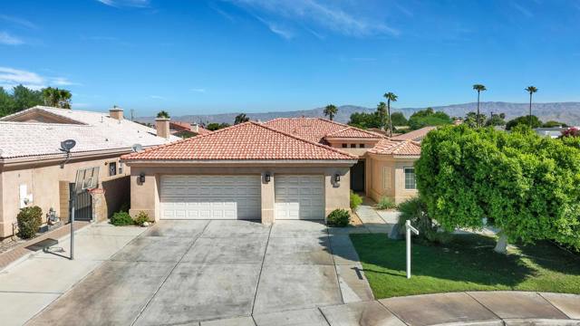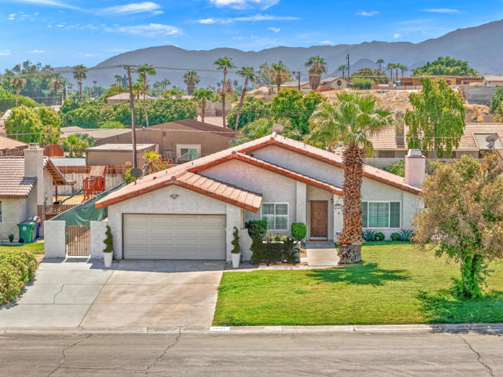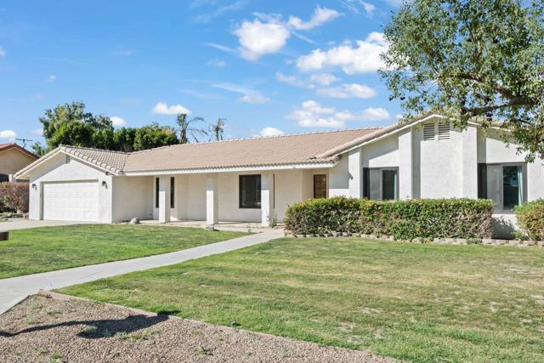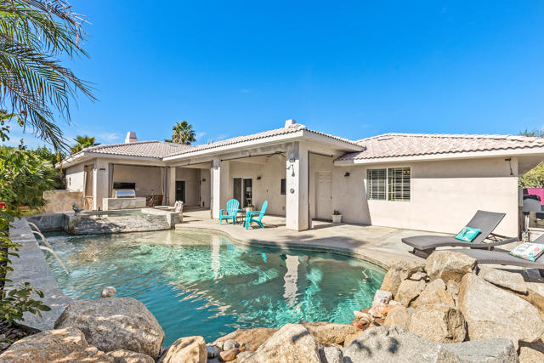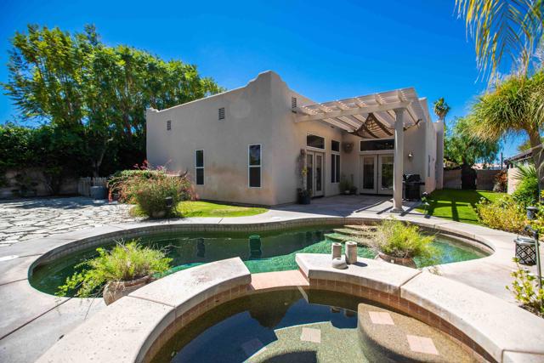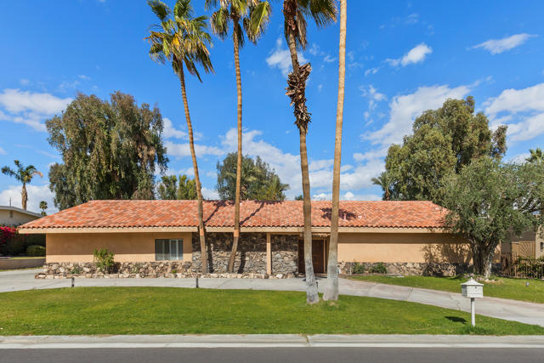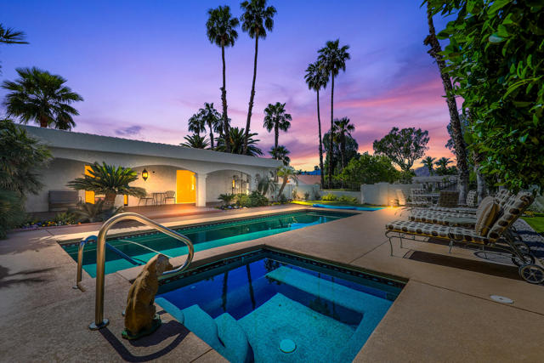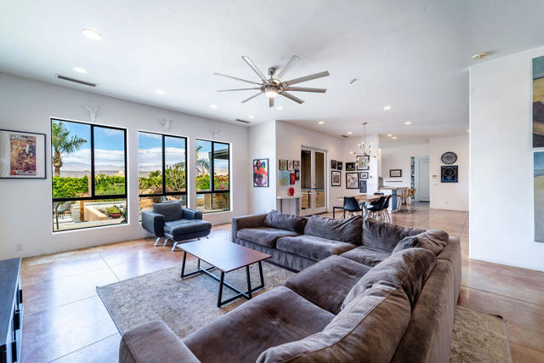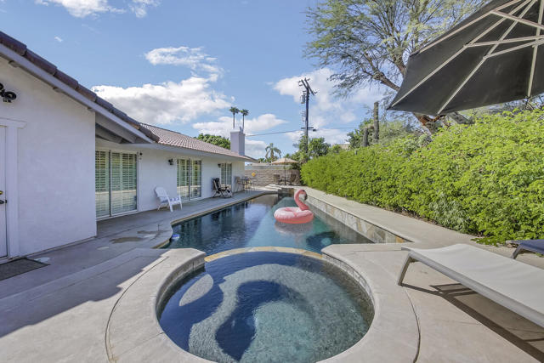78570 Ewarton Road
Bermuda Dunes, CA 92203
Sold
78570 Ewarton Road
Bermuda Dunes, CA 92203
Sold
Comfortable, Cozy and Charming on an elevated lot in the heart of Bermuda Dunes! Step into this light and bright spacious single level home and be amazed at the immaculate care displayed throughout. The Living Room offers a peaceful retreat for gathering and entertaining. The Kitchen is open to the Family Room, warmed by an inviting fireplace. The perfect setting to whip up culinary favorites to be shared! Extending your living space is the fully permitted, attached Sunroom, a big bonus for a pool table, ping pong or hobby area! Offering 3 generously sized guest bedrooms, with one used as an office, all supported by a full guest bathroom. The large Primary Suite has direct exterior access to the pool/spa; Perfect for a late night swim! The Primary bathroom boasts a soaking tub, shower, walk in closet and a double sink vanity. Located on a premium lot, experience Desert Living at it's finest here, with a covered patio open to a large green belt aligned with multiple fruit trees and mature landscaping. DELIGHT in the fabulous pool /spa area, with tranquil waterfall, completed by a welcoming firepit with guest seating, all secured with a custom safety gate! Not to be forgotten is the Laundry Room, with direct garage access to your 3 Car Garage!!! A PRIME location with LOW HOA's; Close to multiple Golf Courses, IW Tennis Garden, Shopping and Dining AND in the IID Electric District for utility savings! Come experience what makes this home so SPECIAL!
PROPERTY INFORMATION
| MLS # | 219100201DA | Lot Size | 11,761 Sq. Ft. |
| HOA Fees | $32/Monthly | Property Type | Single Family Residence |
| Price | $ 735,000
Price Per SqFt: $ 328 |
DOM | 711 Days |
| Address | 78570 Ewarton Road | Type | Residential |
| City | Bermuda Dunes | Sq.Ft. | 2,238 Sq. Ft. |
| Postal Code | 92203 | Garage | 3 |
| County | Riverside | Year Built | 2001 |
| Bed / Bath | 4 / 2 | Parking | 6 |
| Built In | 2001 | Status | Closed |
| Sold Date | 2024-02-02 |
INTERIOR FEATURES
| Has Laundry | Yes |
| Laundry Information | Individual Room |
| Has Fireplace | Yes |
| Fireplace Information | Gas Starter, Gas, See Through, Family Room |
| Has Appliances | Yes |
| Kitchen Appliances | Gas Cooktop, Microwave, Self Cleaning Oven, Gas Range, Water Line to Refrigerator, Refrigerator, Ice Maker, Disposal, Dishwasher |
| Kitchen Information | Tile Counters, Kitchen Island |
| Kitchen Area | Breakfast Counter / Bar, In Living Room, Dining Room |
| Has Heating | Yes |
| Heating Information | Central, Forced Air, Fireplace(s), Natural Gas |
| Room Information | Den, See Remarks, Living Room, Family Room, Entry, Main Floor Primary Bedroom, Walk-In Closet, Primary Suite, Retreat |
| Has Cooling | Yes |
| Cooling Information | Central Air |
| Flooring Information | Carpet, Tile |
| InteriorFeatures Information | High Ceilings, Track Lighting, Storage, Recessed Lighting, Open Floorplan |
| DoorFeatures | Sliding Doors |
| Has Spa | No |
| SpaDescription | Private, Heated, In Ground |
| WindowFeatures | Drapes, Blinds |
| SecuritySafety | Wired for Alarm System |
| Bathroom Information | Vanity area, Tile Counters, Jetted Tub, Bathtub, Shower, Shower in Tub, Separate tub and shower, Linen Closet/Storage |
EXTERIOR FEATURES
| ExteriorFeatures | Barbecue Private |
| FoundationDetails | Slab |
| Roof | Tile |
| Has Pool | Yes |
| Pool | Waterfall, In Ground, Electric Heat, Private |
| Has Patio | Yes |
| Patio | Enclosed, Concrete, Covered |
| Has Fence | Yes |
| Fencing | Block, Wrought Iron |
| Has Sprinklers | Yes |
WALKSCORE
MAP
MORTGAGE CALCULATOR
- Principal & Interest:
- Property Tax: $784
- Home Insurance:$119
- HOA Fees:$32
- Mortgage Insurance:
PRICE HISTORY
| Date | Event | Price |
| 02/01/2024 | Closed | $735,000 |
| 09/21/2023 | Closed | $749,900 |
| 09/20/2023 | Listed | $749,900 |

Topfind Realty
REALTOR®
(844)-333-8033
Questions? Contact today.
Interested in buying or selling a home similar to 78570 Ewarton Road?
Bermuda Dunes Similar Properties
Listing provided courtesy of Michelle White, Bennion Deville Homes. Based on information from California Regional Multiple Listing Service, Inc. as of #Date#. This information is for your personal, non-commercial use and may not be used for any purpose other than to identify prospective properties you may be interested in purchasing. Display of MLS data is usually deemed reliable but is NOT guaranteed accurate by the MLS. Buyers are responsible for verifying the accuracy of all information and should investigate the data themselves or retain appropriate professionals. Information from sources other than the Listing Agent may have been included in the MLS data. Unless otherwise specified in writing, Broker/Agent has not and will not verify any information obtained from other sources. The Broker/Agent providing the information contained herein may or may not have been the Listing and/or Selling Agent.
