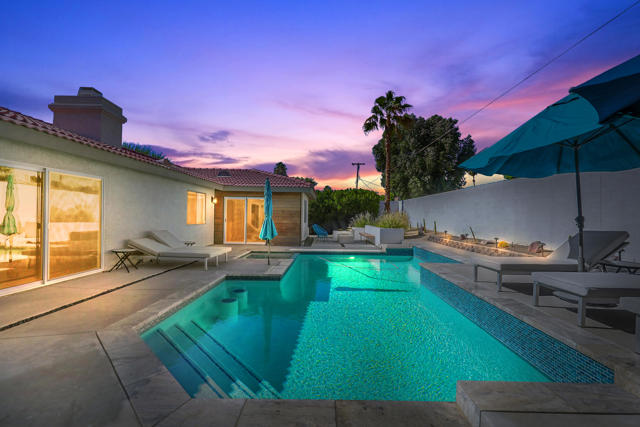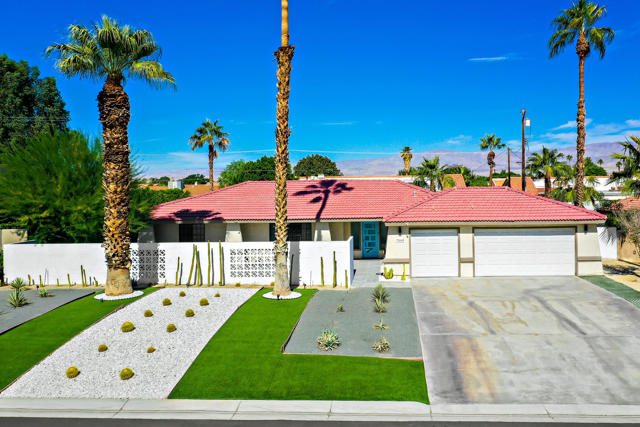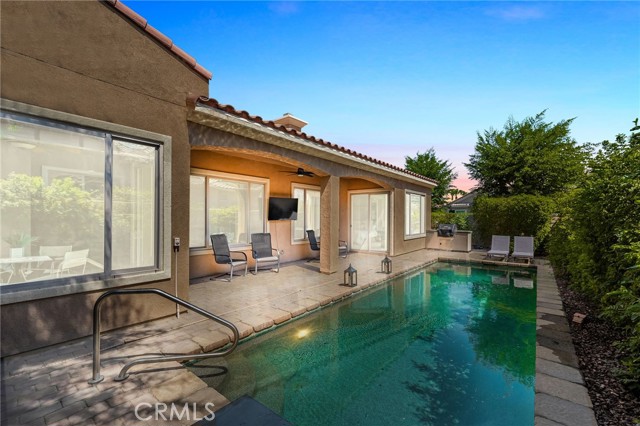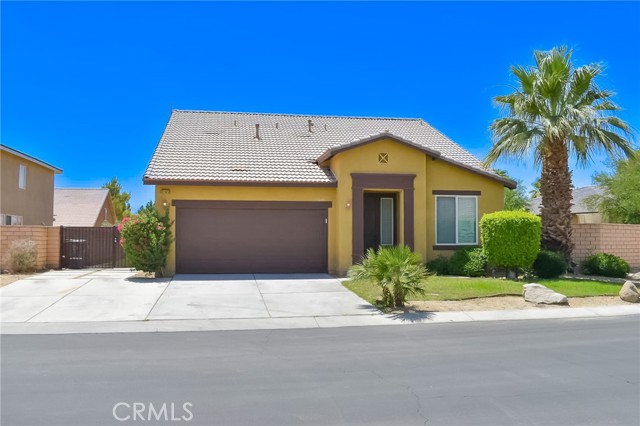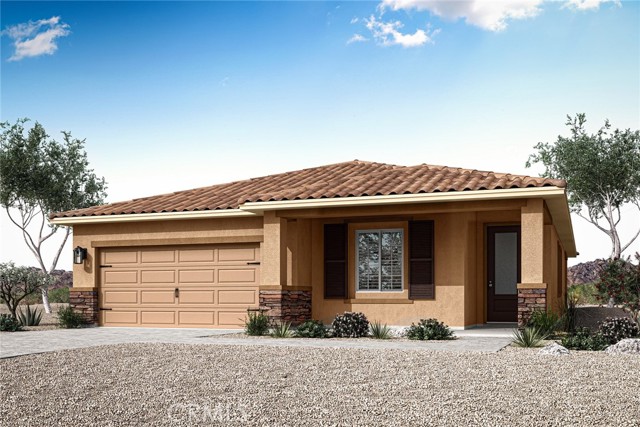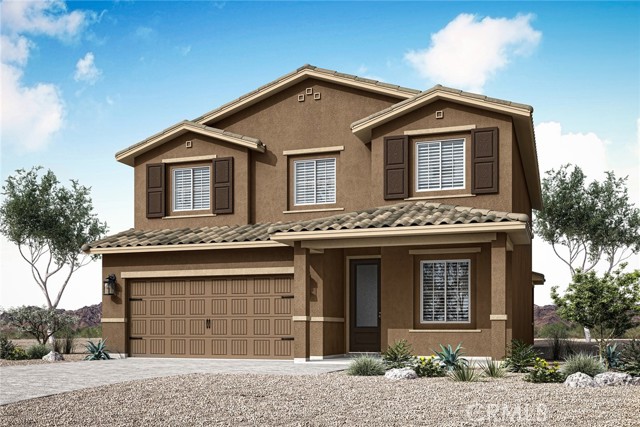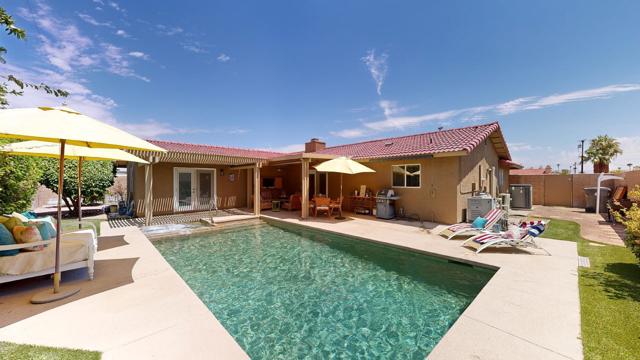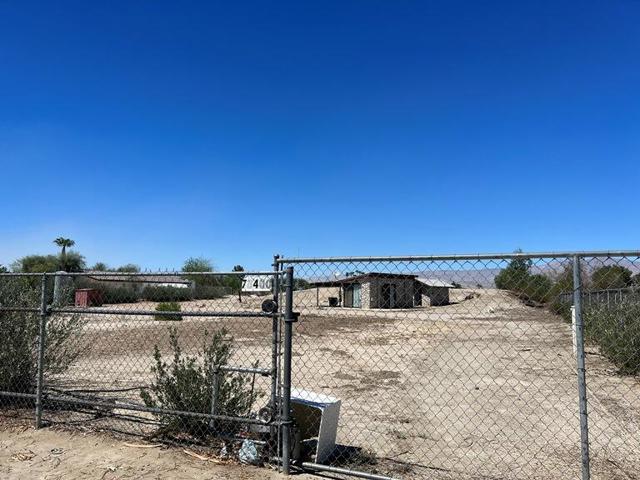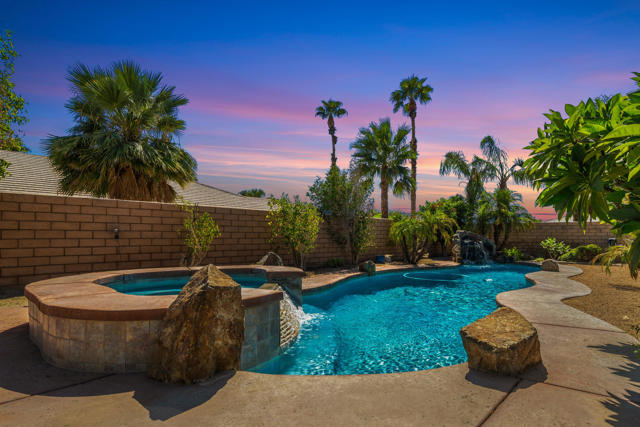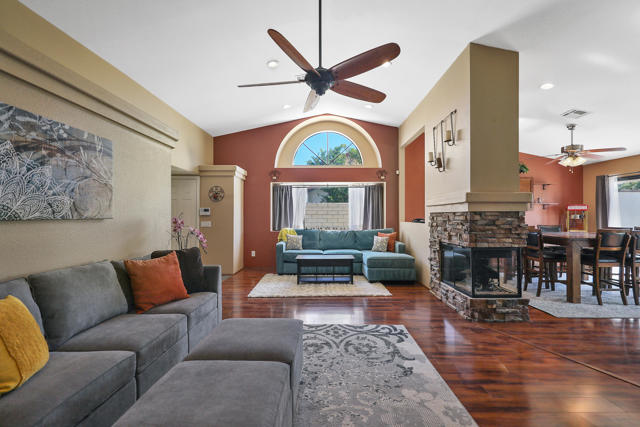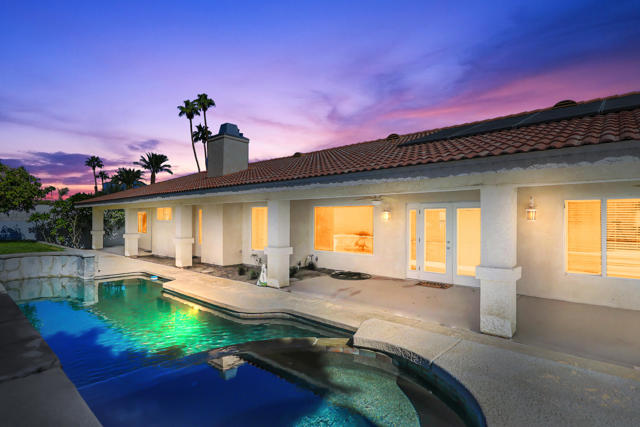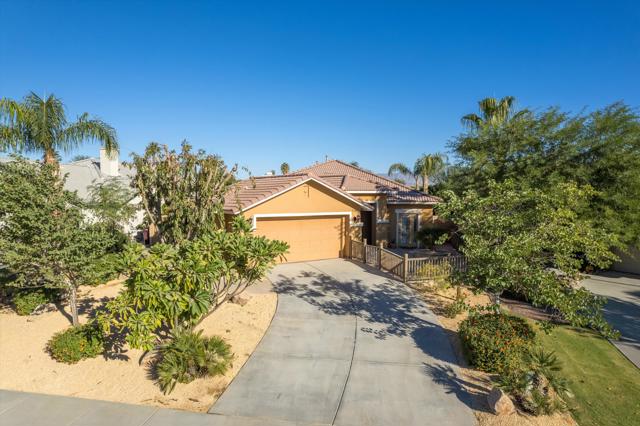78660 Runaway Bay Drive
Bermuda Dunes, CA 92203
Sold
78660 Runaway Bay Drive
Bermuda Dunes, CA 92203
Sold
Pristine, move-in ready home inside gated Bermuda Dunes Country Club. Owners have done almost everything possible to remodel this 3 bedroom, 2.5 bathroom home and make it into an entertainer's showplace!! All work done in the last few years: Replaced A/C system and also all ductwork; installed NEST thermostat; replaced water heater; and replaced sliders and window coverings, Gourmet kitchen boasts slab granite counters, stainless steel appliances, and new kitchen cabinet doors. A first-class outdoor kitchen with built-in wine cooler, smoker, griddle, and BBQ has been installed inside a welcoming gazebo with a pine ceiling and plenty of entertaining and lounging space!! The pool has been completely redone with newer pool coping, tile and quartz plaster, as well as newer pool equipment with Pentair automated pool controller. A cozy gas firepit has also been installed for your enjoyment!! There are sliders from the primary suite and also the family room to the pool area. All new drought-resistant landscaping also adds to the desirability of this charming home. Three-car garage with two newer garage door openers and direct access into the home. LOW HOA of only $209 a month includes internet and cable TV with two boxes with Showtime & HBO with Spectrum as well as 24-hour guard gated security. I I D for lower electric.
PROPERTY INFORMATION
| MLS # | 219088950DA | Lot Size | 10,890 Sq. Ft. |
| HOA Fees | $219/Monthly | Property Type | Single Family Residence |
| Price | $ 699,000
Price Per SqFt: $ 352 |
DOM | 1051 Days |
| Address | 78660 Runaway Bay Drive | Type | Residential |
| City | Bermuda Dunes | Sq.Ft. | 1,984 Sq. Ft. |
| Postal Code | 92203 | Garage | 3 |
| County | Riverside | Year Built | 1986 |
| Bed / Bath | 3 / 1.5 | Parking | 3 |
| Built In | 1986 | Status | Closed |
| Sold Date | 2023-04-20 |
INTERIOR FEATURES
| Has Laundry | Yes |
| Laundry Information | In Garage |
| Has Fireplace | Yes |
| Fireplace Information | Gas Starter, Family Room |
| Has Appliances | Yes |
| Kitchen Appliances | Dishwasher, Gas Range, Microwave, Refrigerator, Gas Water Heater |
| Kitchen Information | Granite Counters |
| Kitchen Area | Breakfast Nook, Dining Room |
| Has Heating | Yes |
| Heating Information | Central, Forced Air, Natural Gas |
| Room Information | Family Room, Living Room |
| Has Cooling | Yes |
| Cooling Information | Central Air |
| Flooring Information | Carpet, Tile |
| Has Spa | No |
| SpaDescription | Heated, Private, In Ground |
| WindowFeatures | Blinds |
| SecuritySafety | 24 Hour Security, Gated Community |
| Bathroom Information | Remodeled |
EXTERIOR FEATURES
| ExteriorFeatures | Barbecue Private |
| Has Pool | Yes |
| Pool | In Ground, Electric Heat, Private |
| Has Patio | Yes |
| Patio | Covered, See Remarks |
| Has Sprinklers | Yes |
WALKSCORE
MAP
MORTGAGE CALCULATOR
- Principal & Interest:
- Property Tax: $746
- Home Insurance:$119
- HOA Fees:$219
- Mortgage Insurance:
PRICE HISTORY
| Date | Event | Price |
| 01/05/2023 | Listed | $699,000 |

Topfind Realty
REALTOR®
(844)-333-8033
Questions? Contact today.
Interested in buying or selling a home similar to 78660 Runaway Bay Drive?
Bermuda Dunes Similar Properties
Listing provided courtesy of Diane Flaherty, HK Lane Real Estate. Based on information from California Regional Multiple Listing Service, Inc. as of #Date#. This information is for your personal, non-commercial use and may not be used for any purpose other than to identify prospective properties you may be interested in purchasing. Display of MLS data is usually deemed reliable but is NOT guaranteed accurate by the MLS. Buyers are responsible for verifying the accuracy of all information and should investigate the data themselves or retain appropriate professionals. Information from sources other than the Listing Agent may have been included in the MLS data. Unless otherwise specified in writing, Broker/Agent has not and will not verify any information obtained from other sources. The Broker/Agent providing the information contained herein may or may not have been the Listing and/or Selling Agent.
