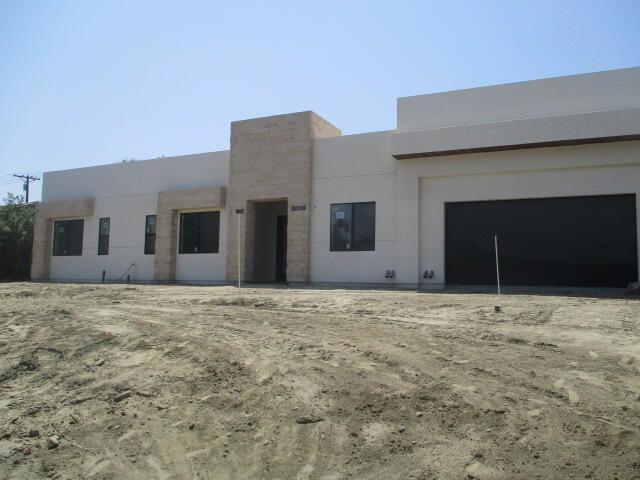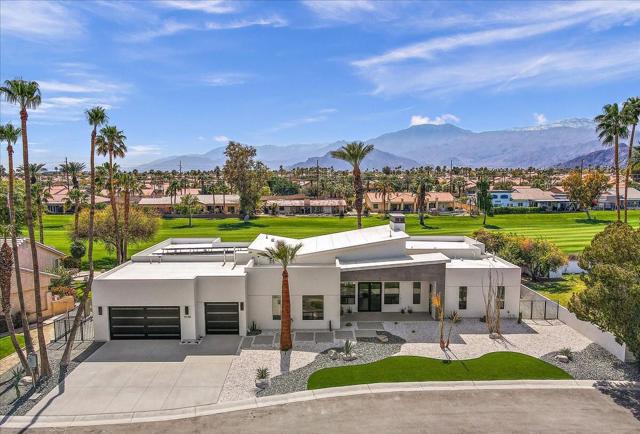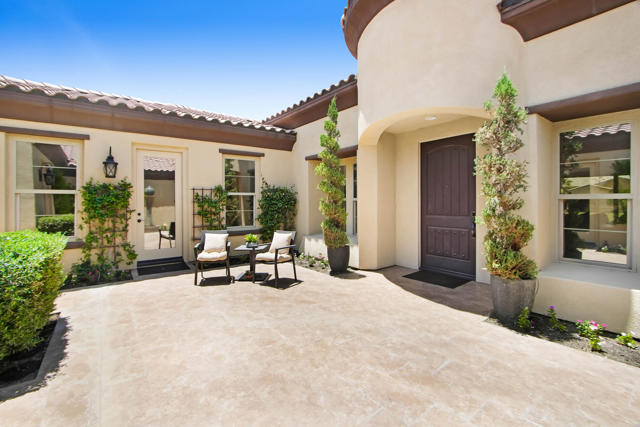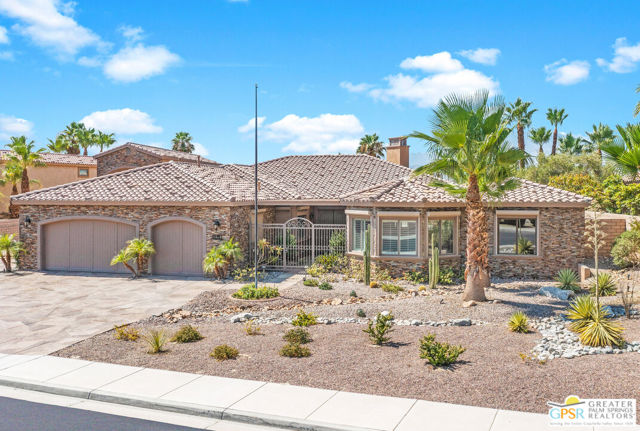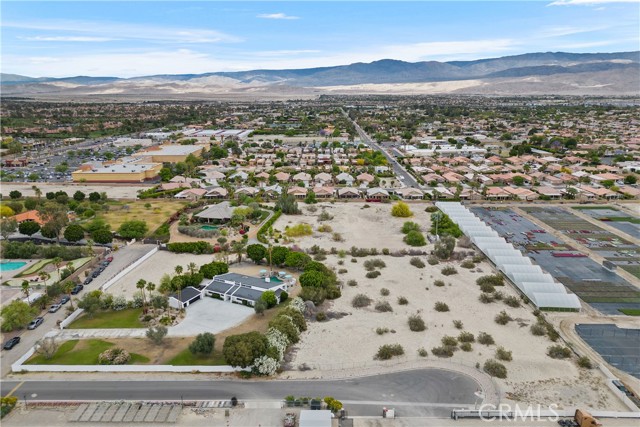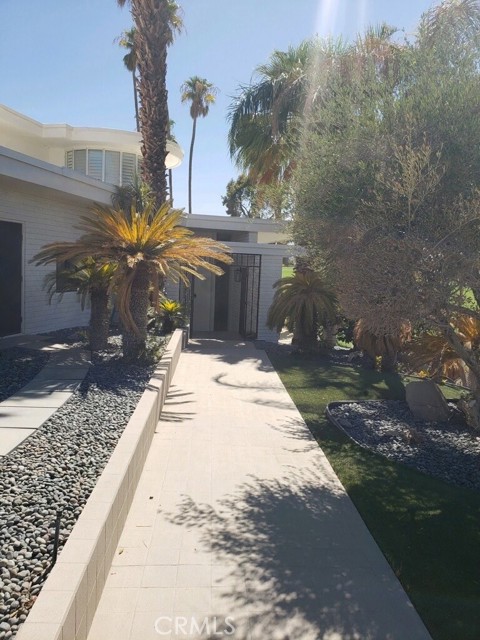79100 Montego Bay Drive
Bermuda Dunes, CA 92203
Remodeled overlooking the 18th and 1st Fairways of the Bob Hope Classic Course with breath taking mountain views. This open floor plan estate has three oversized primary suites, each with spa like bathrooms, and walk in closets. The 4th bedroom could double as an office, and the large family room/den has multiple uses; a 5th bedroom with its own half bath, fitness room, large office, or could be converted to extra garage space. Walk through the double glass door entry to see expansive views from the large great room with fireplace, dining area, kitchen nook, and kitchen with island bar seating. For extra storage, the butlers pantry and laundry room is set conveniently behind the kitchen. This home has everything for entertaining with the outdoor patio, salt water pool and spa, fountain, and covered cabana with BBQ, sink, and bar with granite counters. The paved driveway spans the length of the home to an oversized 2 car garage plus a golf cart garage on the side. This home is a must see.
PROPERTY INFORMATION
| MLS # | 219119259DA | Lot Size | 15,682 Sq. Ft. |
| HOA Fees | $214/Monthly | Property Type | Single Family Residence |
| Price | $ 1,689,000
Price Per SqFt: $ 319 |
DOM | 252 Days |
| Address | 79100 Montego Bay Drive | Type | Residential |
| City | Bermuda Dunes | Sq.Ft. | 5,288 Sq. Ft. |
| Postal Code | 92203 | Garage | 3 |
| County | Riverside | Year Built | 1971 |
| Bed / Bath | 4 / 2 | Parking | 12 |
| Built In | 1971 | Status | Active |
INTERIOR FEATURES
| Has Laundry | Yes |
| Laundry Information | Individual Room |
| Has Fireplace | Yes |
| Fireplace Information | Gas, Living Room, Primary Retreat |
| Has Appliances | Yes |
| Kitchen Appliances | Convection Oven, Trash Compactor, Refrigerator, Microwave, Freezer, Vented Exhaust Fan, Disposal, Dishwasher, Gas Water Heater, Range Hood |
| Kitchen Information | Quartz Counters, Remodeled Kitchen |
| Kitchen Area | Breakfast Counter / Bar, In Living Room, Dining Room, Breakfast Nook |
| Has Heating | Yes |
| Heating Information | Central, Fireplace(s), Natural Gas |
| Room Information | Great Room, Living Room, Formal Entry, Family Room, Den, Guest/Maid's Quarters, Bonus Room, Two Primaries, Walk-In Closet, Primary Suite, Retreat, Main Floor Primary Bedroom, All Bedrooms Down |
| Has Cooling | Yes |
| Cooling Information | Central Air |
| Flooring Information | Carpet, Tile |
| InteriorFeatures Information | Cathedral Ceiling(s), Tray Ceiling(s), Recessed Lighting, High Ceilings, Open Floorplan |
| DoorFeatures | Double Door Entry, French Doors |
| Has Spa | No |
| SpaDescription | Private, In Ground |
| WindowFeatures | Blinds |
| SecuritySafety | 24 Hour Security, Gated Community, Security Lights |
| Bathroom Information | Jetted Tub, Remodeled, Vanity area |
EXTERIOR FEATURES
| ExteriorFeatures | Barbecue Private |
| Roof | Elastomeric |
| Has Pool | Yes |
| Pool | In Ground, Pebble, Electric Heat, Salt Water, Private |
| Has Patio | Yes |
| Patio | Covered |
| Has Fence | Yes |
| Fencing | Block, Wrought Iron |
WALKSCORE
MAP
MORTGAGE CALCULATOR
- Principal & Interest:
- Property Tax: $1,802
- Home Insurance:$119
- HOA Fees:$214
- Mortgage Insurance:
PRICE HISTORY
| Date | Event | Price |
| 11/12/2024 | Active | $1,689,000 |

Topfind Realty
REALTOR®
(844)-333-8033
Questions? Contact today.
Use a Topfind agent and receive a cash rebate of up to $16,890
Bermuda Dunes Similar Properties
Listing provided courtesy of Laura Trudell, NOVA Real Estate Services. Based on information from California Regional Multiple Listing Service, Inc. as of #Date#. This information is for your personal, non-commercial use and may not be used for any purpose other than to identify prospective properties you may be interested in purchasing. Display of MLS data is usually deemed reliable but is NOT guaranteed accurate by the MLS. Buyers are responsible for verifying the accuracy of all information and should investigate the data themselves or retain appropriate professionals. Information from sources other than the Listing Agent may have been included in the MLS data. Unless otherwise specified in writing, Broker/Agent has not and will not verify any information obtained from other sources. The Broker/Agent providing the information contained herein may or may not have been the Listing and/or Selling Agent.


