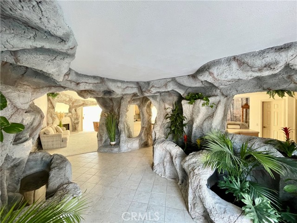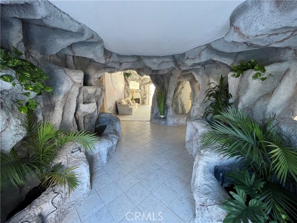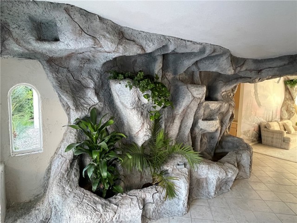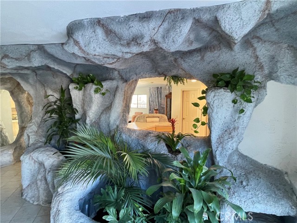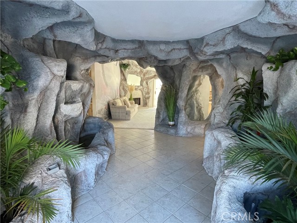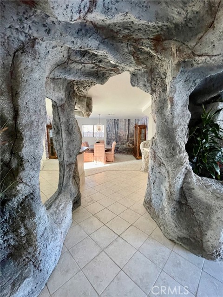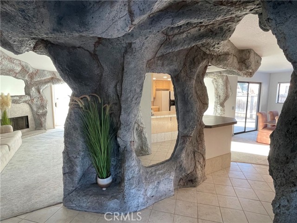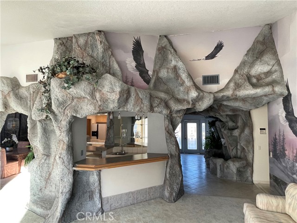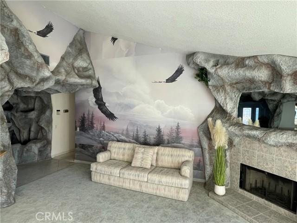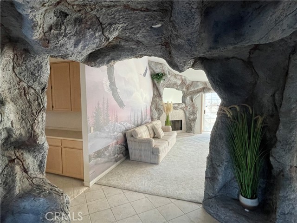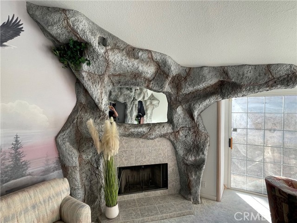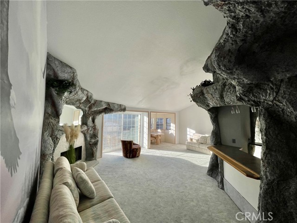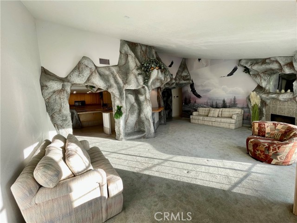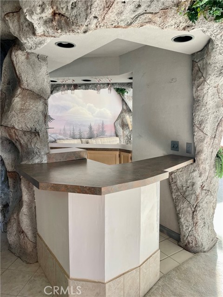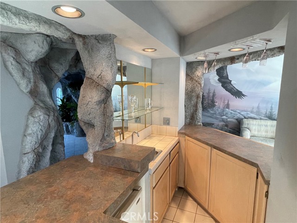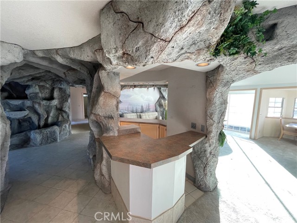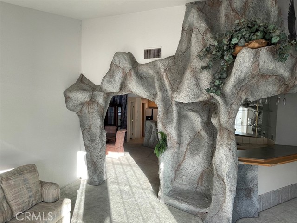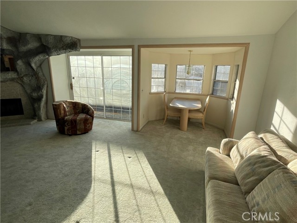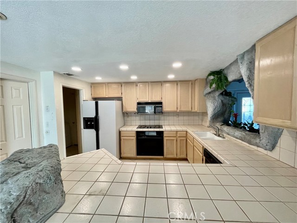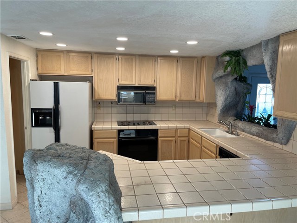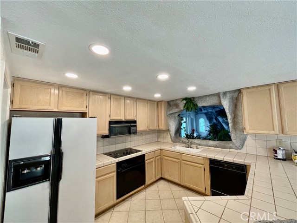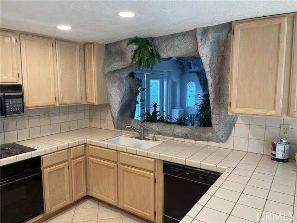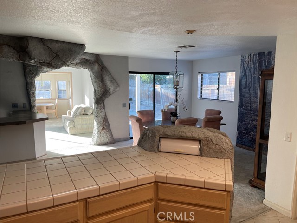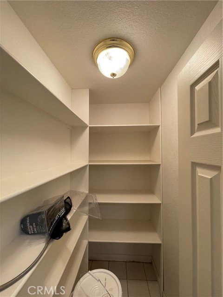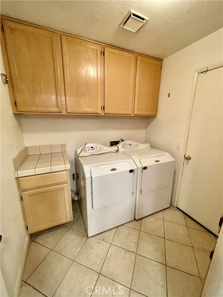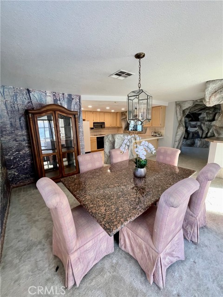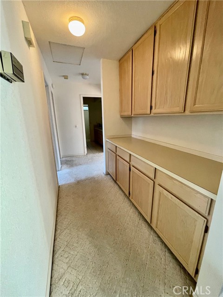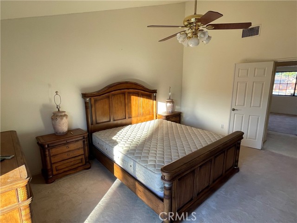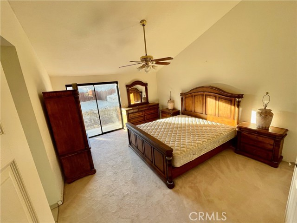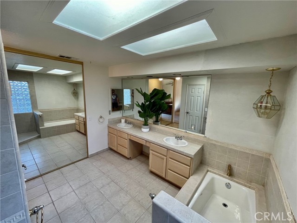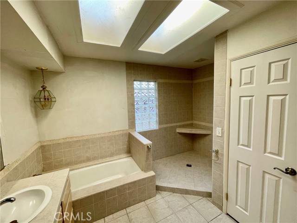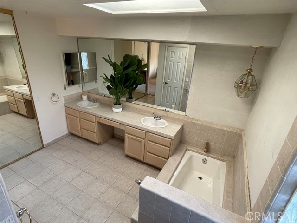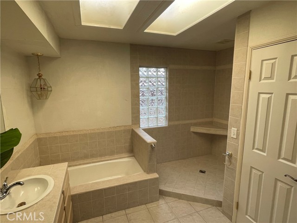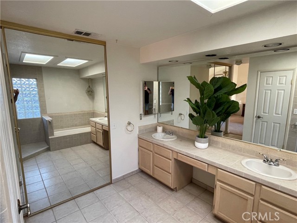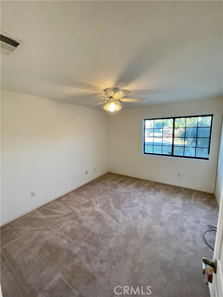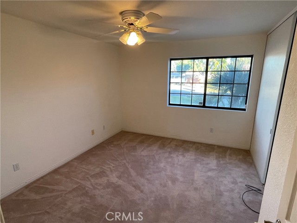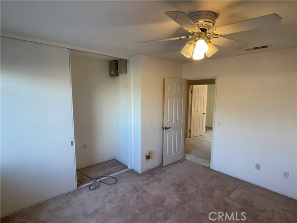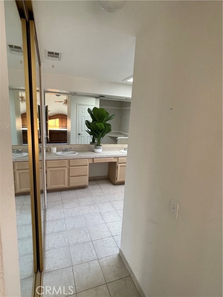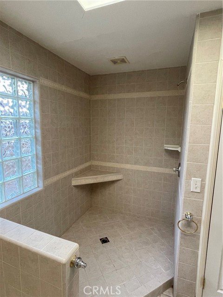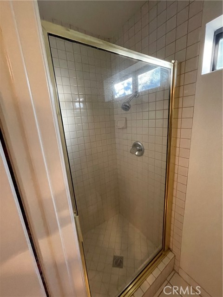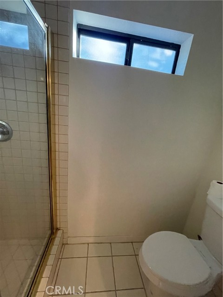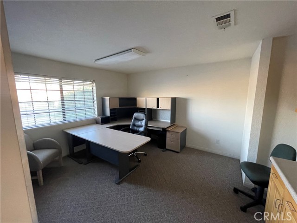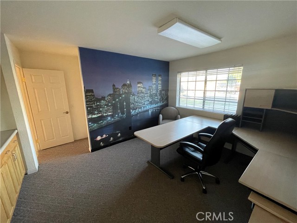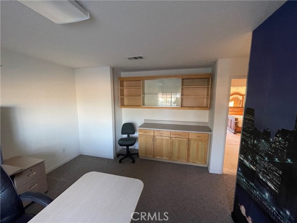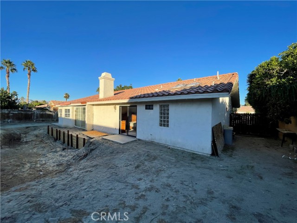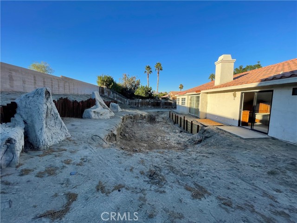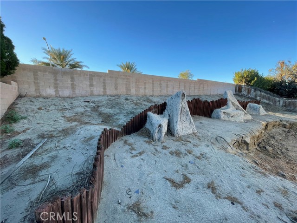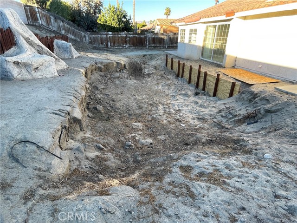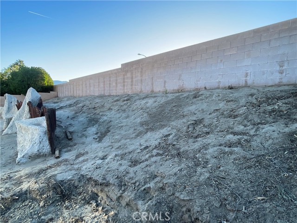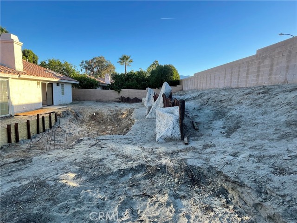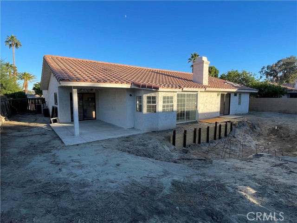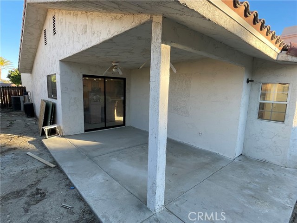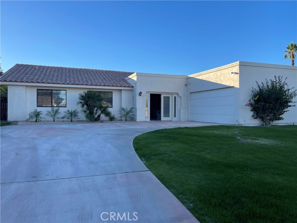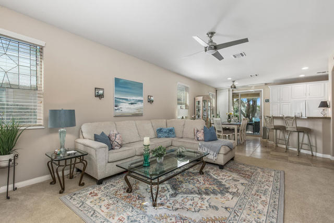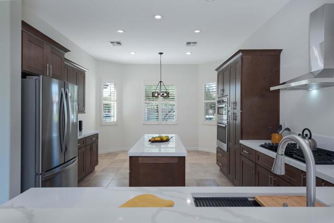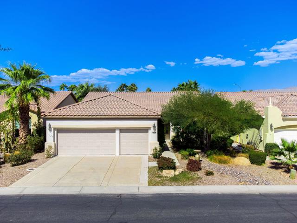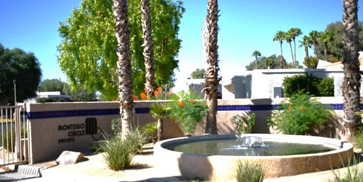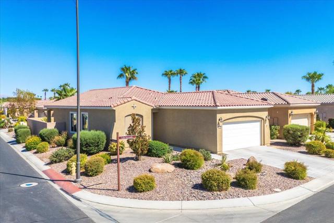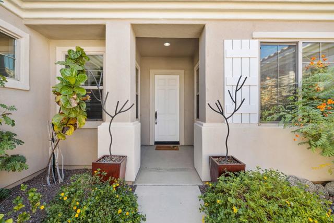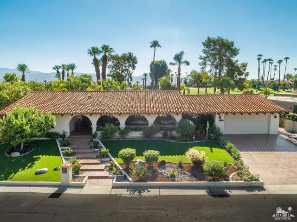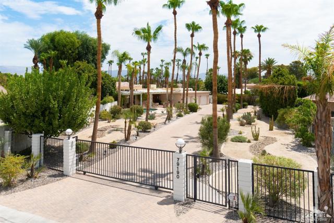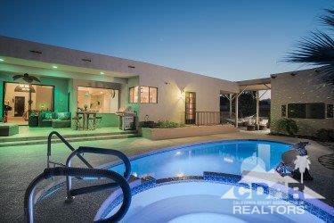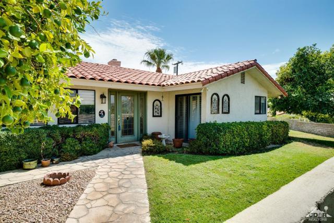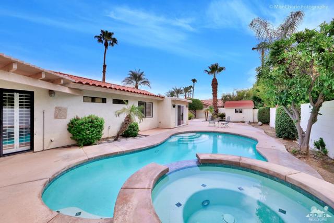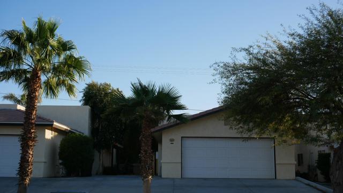79153 Starlight Lane
Bermuda Dunes, CA 92203
Sold
79153 Starlight Lane
Bermuda Dunes, CA 92203
Sold
You've found your new cave home! Loads of potential in this Bermuda Dunes Country Club fixer! Owner/designer has installed a rock formation - waterfall entry that spills into the living, dining and kitchen area! Theres even a cave like wet bar! Living and dining area is very spacious and faces west where your future pool could be. Three bedrooms and 2 bathrooms, a huge skylight in the primary bathroom, wide hallway with cabinetry - all on a 13,503 sq ft lot waiting for your creative development. Bermuda Dunes CC has low HOA's of $224 per month which includes Spectrum cable and internet in addition to the 24 roaming hour security and gates. (there also a 2nd annual HOA of $130 per year). Imperial Irrigation (IID) is the electric company and BDCC is centrally located close to Indian Wells Tennis Garden, Acrisure Arena and lots of shopping and restaurants in the valley. Come and see this home soon!
PROPERTY INFORMATION
| MLS # | EV23215786 | Lot Size | 10,019 Sq. Ft. |
| HOA Fees | $224/Monthly | Property Type | Single Family Residence |
| Price | $ 550,000
Price Per SqFt: $ 282 |
DOM | 693 Days |
| Address | 79153 Starlight Lane | Type | Residential |
| City | Bermuda Dunes | Sq.Ft. | 1,953 Sq. Ft. |
| Postal Code | 92203 | Garage | 2 |
| County | Riverside | Year Built | 1990 |
| Bed / Bath | 3 / 2 | Parking | 2 |
| Built In | 1990 | Status | Closed |
| Sold Date | 2024-05-06 |
INTERIOR FEATURES
| Has Laundry | Yes |
| Laundry Information | Dryer Included, Gas Dryer Hookup, Washer Hookup, Washer Included |
| Has Fireplace | Yes |
| Fireplace Information | Living Room |
| Has Appliances | Yes |
| Kitchen Appliances | Dishwasher, Gas Range, Refrigerator |
| Kitchen Information | Walk-In Pantry |
| Kitchen Area | Dining Room, Separated |
| Has Heating | Yes |
| Heating Information | Central |
| Room Information | All Bedrooms Down, Laundry, Main Floor Bedroom, Main Floor Primary Bedroom, Primary Suite, Utility Room, Walk-In Pantry |
| Has Cooling | Yes |
| Cooling Information | Central Air |
| Flooring Information | Tile |
| InteriorFeatures Information | Open Floorplan, Wet Bar |
| EntryLocation | ground front |
| Entry Level | 1 |
| Main Level Bedrooms | 3 |
| Main Level Bathrooms | 2 |
EXTERIOR FEATURES
| Has Pool | No |
| Pool | None |
| Has Fence | Yes |
| Fencing | Wood |
WALKSCORE
MAP
MORTGAGE CALCULATOR
- Principal & Interest:
- Property Tax: $587
- Home Insurance:$119
- HOA Fees:$224
- Mortgage Insurance:
PRICE HISTORY
| Date | Event | Price |
| 05/06/2024 | Sold | $487,500 |
| 03/20/2024 | Active Under Contract | $550,000 |
| 02/19/2024 | Price Change | $550,000 (-8.18%) |
| 11/25/2023 | Listed | $599,000 |

Topfind Realty
REALTOR®
(844)-333-8033
Questions? Contact today.
Interested in buying or selling a home similar to 79153 Starlight Lane?
Bermuda Dunes Similar Properties
Listing provided courtesy of BRENDHAN SPRINGE, SOTHEBY'S INTERNATIONAL REALTY. Based on information from California Regional Multiple Listing Service, Inc. as of #Date#. This information is for your personal, non-commercial use and may not be used for any purpose other than to identify prospective properties you may be interested in purchasing. Display of MLS data is usually deemed reliable but is NOT guaranteed accurate by the MLS. Buyers are responsible for verifying the accuracy of all information and should investigate the data themselves or retain appropriate professionals. Information from sources other than the Listing Agent may have been included in the MLS data. Unless otherwise specified in writing, Broker/Agent has not and will not verify any information obtained from other sources. The Broker/Agent providing the information contained herein may or may not have been the Listing and/or Selling Agent.
