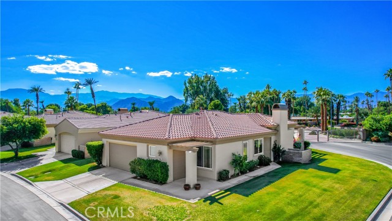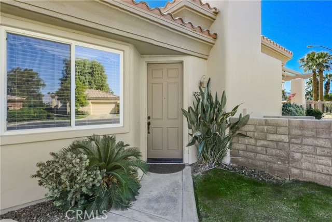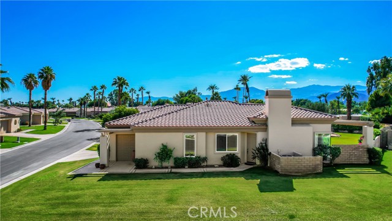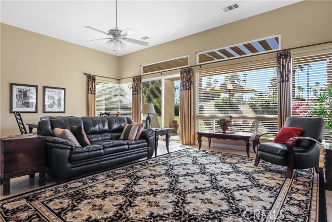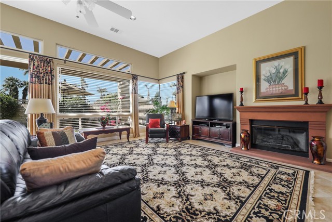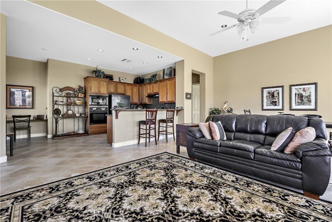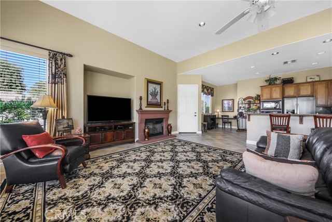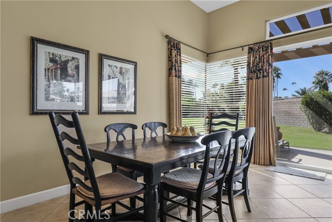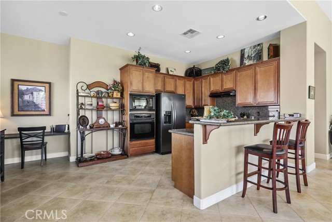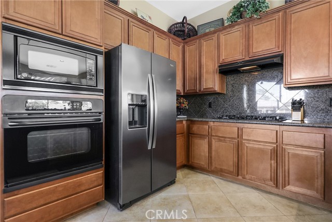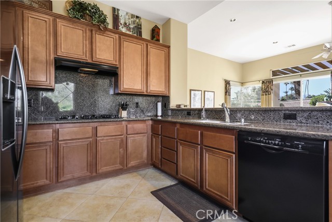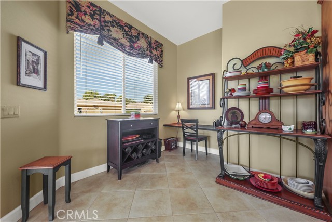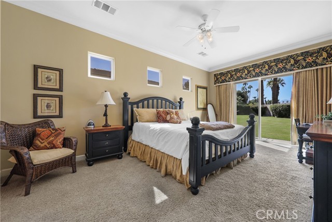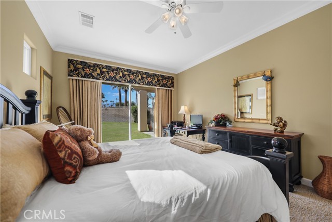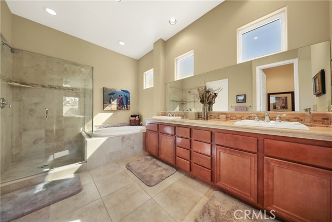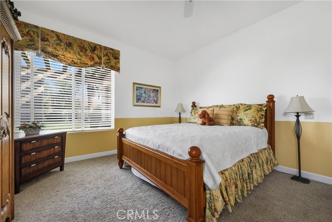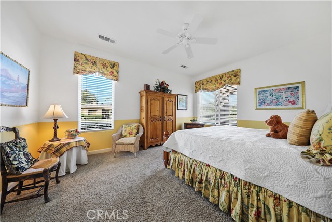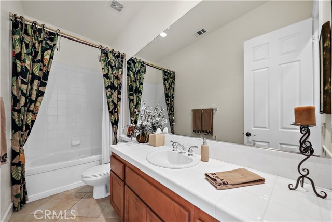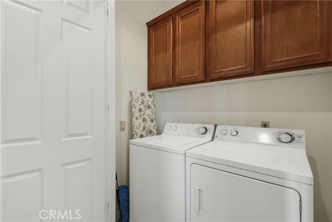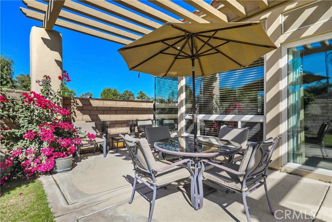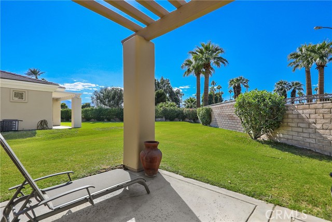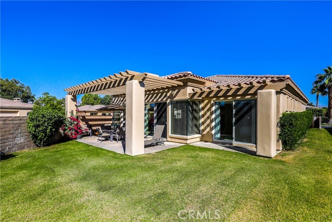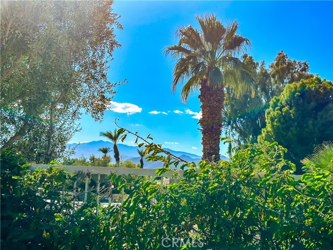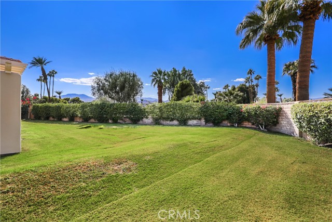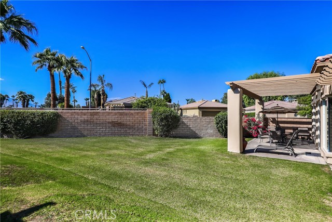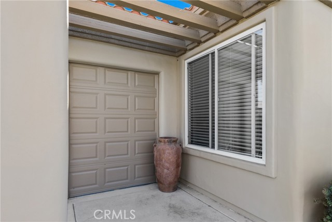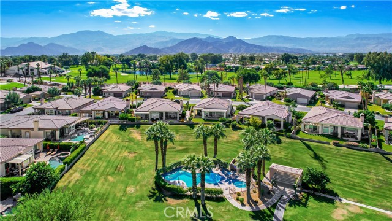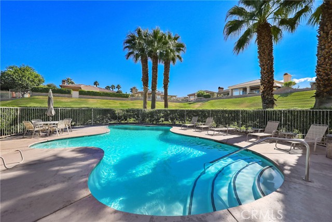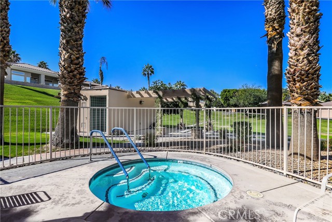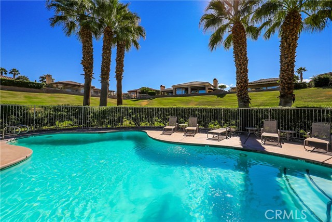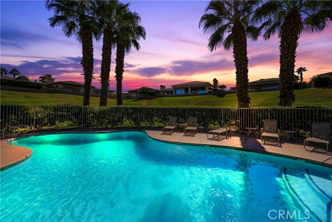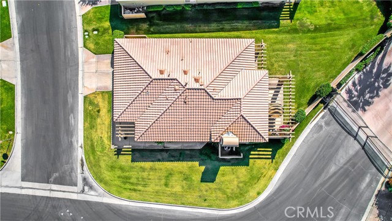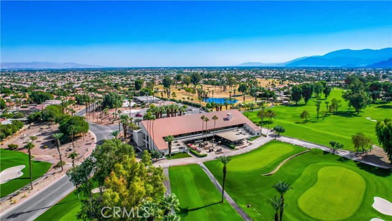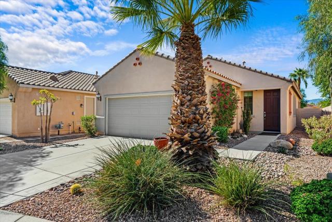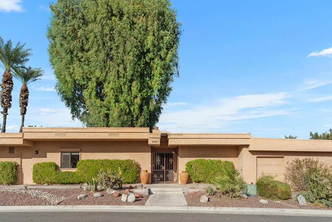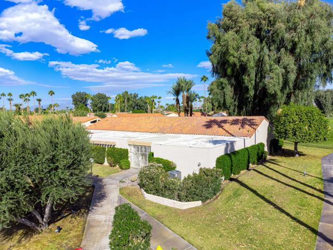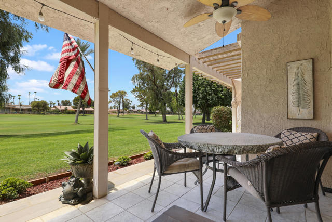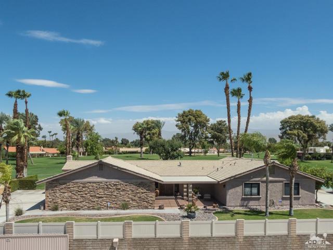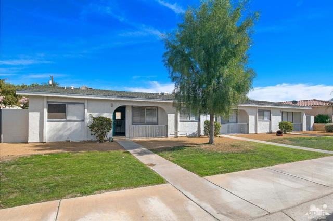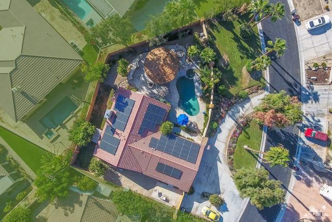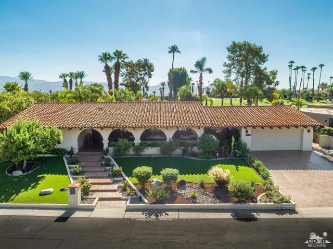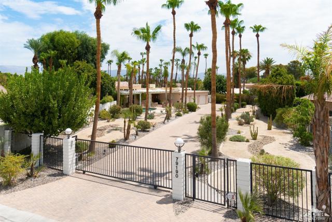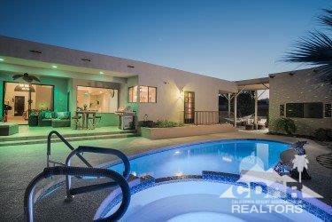79269 Siena Drive
Bermuda Dunes, CA 92203
Sold
Welcome to Bellissimo, a quiet, gated community of 52 homes within guard gated Bermuda Dunes Country Club. This 2 Bedroom/2 Full Baths home is a stone's throw from the lovely green park adjacent to Bellissimo's relaxing heated pool & spa with outside shower. Light, bright open concept living area with sliders opening to a relaxing patio with mountain views. Living area with fireplace, kitchen with granite countertops, many cabinets, high rise kitchen divider also with granite countertops with barstool chairs, gas cooktop and separate dining area. Primary bedroom with sliders opening to a large private rear yard. The primary bedroom with en-suite has dual sink vanity, large soaking tub, separate shower, separate toilet area & spacious walk-in closet. Second bedroom is large with adjacent full bath. Separate laundry closet with full sized washer & dryer. Two car garage with adjacent golf cart garage. HOAs include security, cable TV, internet, complete landscape maintenance both front & rear of home. This lovely home is steps away from Bermuda Dunes Country Club with Social and Associate Memberships. BDCC boasts as one of the most distinguished & prestigious golf courses in the Coachella Valley. Fabulous restaurants/shopping nearby. ALL FURNITURE AND ACCESSORIES ARE INCLUDED. JUST NEED YOUR TOOTHBRUSH. A MUST SEE!
PROPERTY INFORMATION
| MLS # | LG23191704 | Lot Size | 8,712 Sq. Ft. |
| HOA Fees | $755/Monthly | Property Type | Single Family Residence |
| Price | $ 535,000
Price Per SqFt: $ 307 |
DOM | 766 Days |
| Address | 79269 Siena Drive | Type | Residential |
| City | Bermuda Dunes | Sq.Ft. | 1,744 Sq. Ft. |
| Postal Code | 92203 | Garage | 2 |
| County | Riverside | Year Built | 2004 |
| Bed / Bath | 2 / 2 | Parking | 4 |
| Built In | 2004 | Status | Closed |
| Sold Date | 2024-01-08 |
INTERIOR FEATURES
| Has Laundry | Yes |
| Laundry Information | Dryer Included, Washer Included |
| Has Fireplace | Yes |
| Fireplace Information | Living Room |
| Has Appliances | Yes |
| Kitchen Appliances | Dishwasher, Disposal, Gas & Electric Range, Microwave, Refrigerator |
| Kitchen Information | Granite Counters |
| Has Heating | Yes |
| Heating Information | Central, Fireplace(s) |
| Room Information | All Bedrooms Down, Kitchen, Living Room, Walk-In Closet |
| Has Cooling | Yes |
| Cooling Information | Central Air |
| Flooring Information | Carpet, Tile |
| InteriorFeatures Information | Ceiling Fan(s), Furnished, Granite Counters, High Ceilings, Open Floorplan, Recessed Lighting |
| EntryLocation | 1 |
| Entry Level | 1 |
| Has Spa | Yes |
| SpaDescription | Association, In Ground |
| SecuritySafety | Automatic Gate, Carbon Monoxide Detector(s), Gated Community, Gated with Guard, Smoke Detector(s) |
| Bathroom Information | Bathtub, Shower, Soaking Tub |
| Main Level Bedrooms | 1 |
| Main Level Bathrooms | 1 |
EXTERIOR FEATURES
| Has Pool | No |
| Pool | Association, Heated, Indoor |
| Has Patio | Yes |
| Patio | Covered |
| Has Fence | Yes |
| Fencing | Block |
| Has Sprinklers | Yes |
WALKSCORE
MAP
MORTGAGE CALCULATOR
- Principal & Interest:
- Property Tax: $571
- Home Insurance:$119
- HOA Fees:$755
- Mortgage Insurance:
PRICE HISTORY
| Date | Event | Price |
| 01/08/2024 | Sold | $500,000 |
| 12/21/2023 | Active Under Contract | $535,000 |
| 10/21/2023 | Listed | $535,000 |

Topfind Realty
REALTOR®
(844)-333-8033
Questions? Contact today.
Interested in buying or selling a home similar to 79269 Siena Drive?
Bermuda Dunes Similar Properties
Listing provided courtesy of Susan Neely, Berkshire Hathaway HomeServices California Propert. Based on information from California Regional Multiple Listing Service, Inc. as of #Date#. This information is for your personal, non-commercial use and may not be used for any purpose other than to identify prospective properties you may be interested in purchasing. Display of MLS data is usually deemed reliable but is NOT guaranteed accurate by the MLS. Buyers are responsible for verifying the accuracy of all information and should investigate the data themselves or retain appropriate professionals. Information from sources other than the Listing Agent may have been included in the MLS data. Unless otherwise specified in writing, Broker/Agent has not and will not verify any information obtained from other sources. The Broker/Agent providing the information contained herein may or may not have been the Listing and/or Selling Agent.
