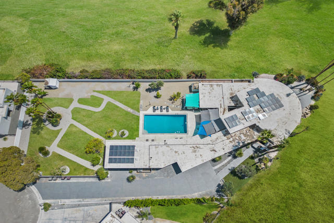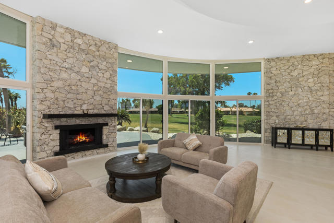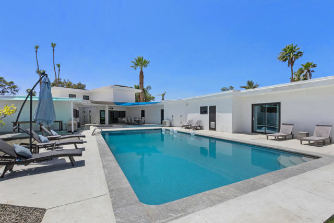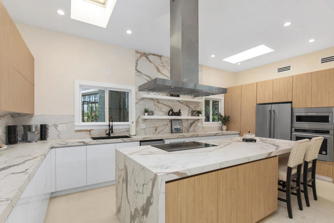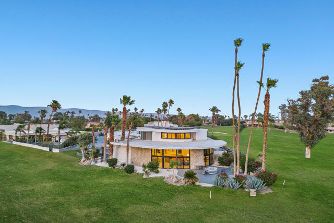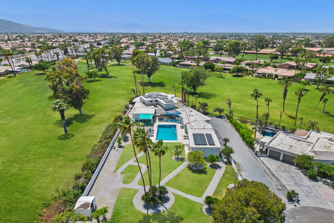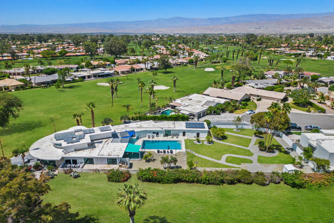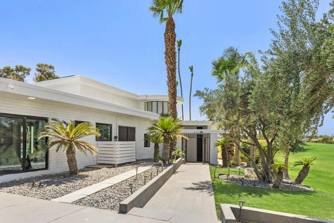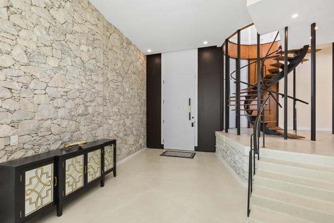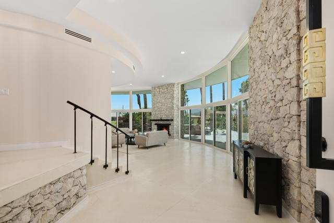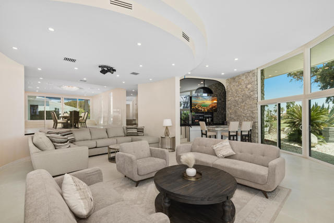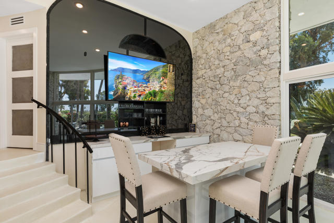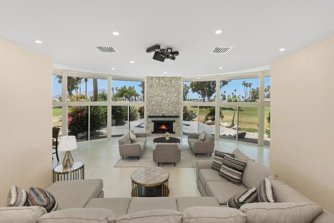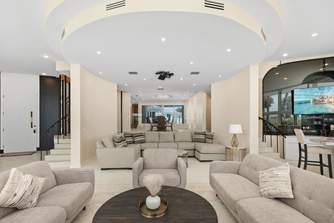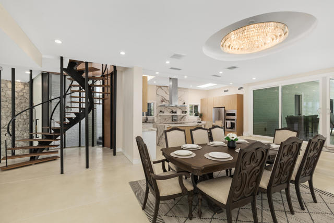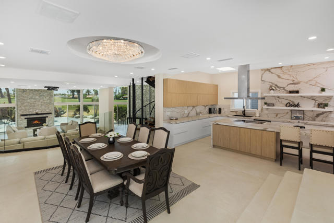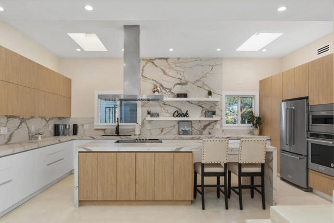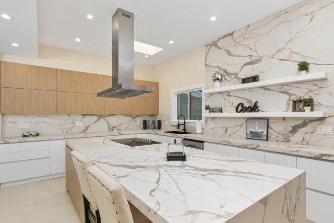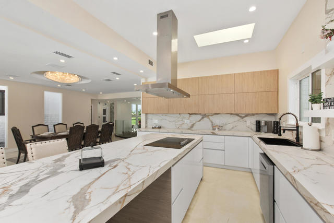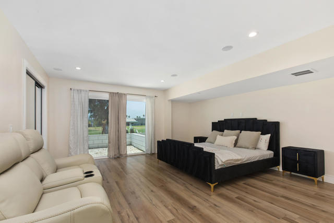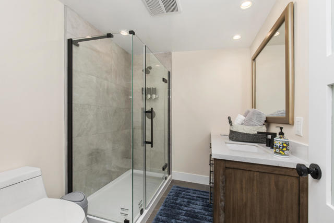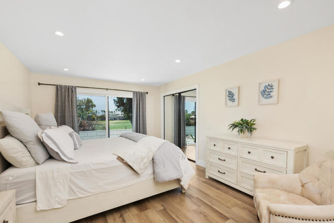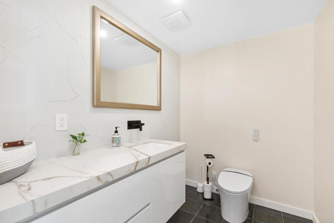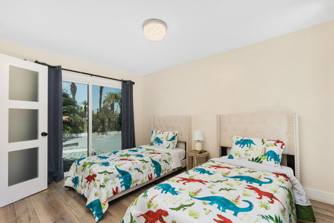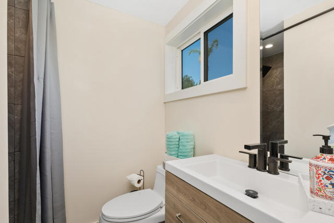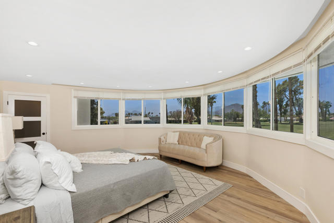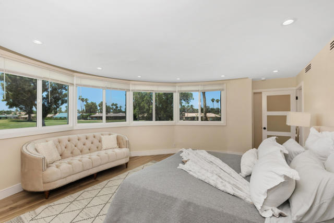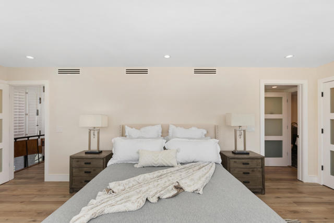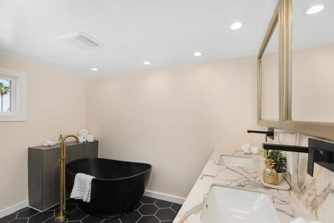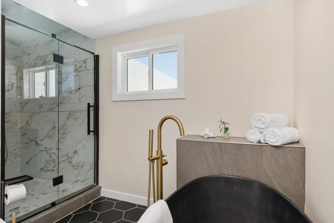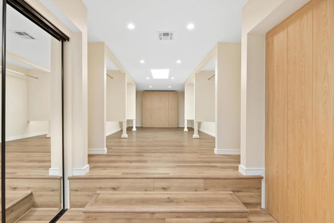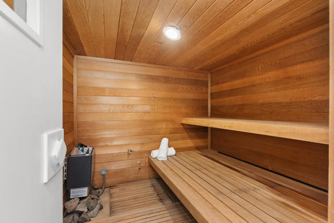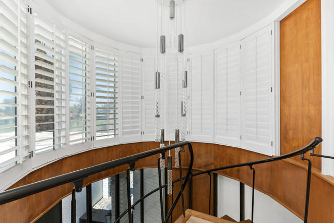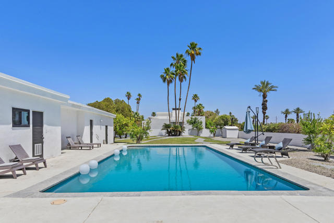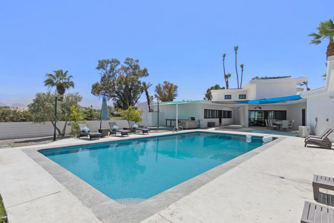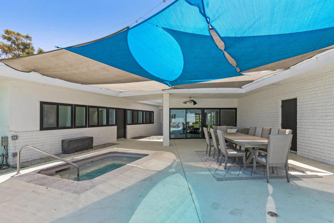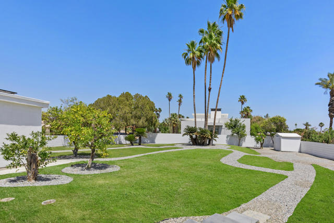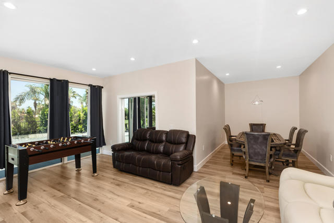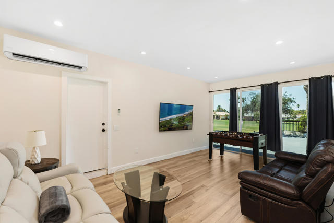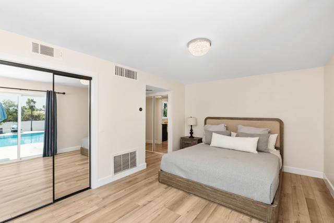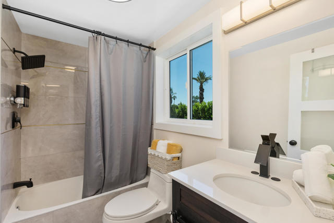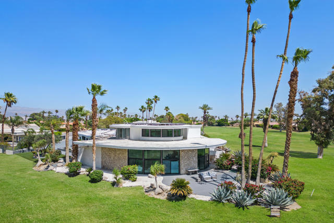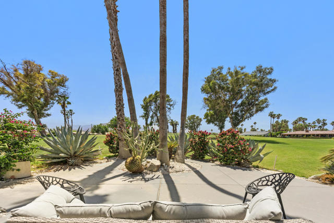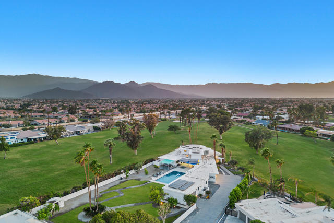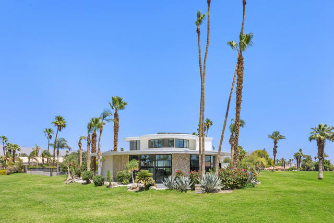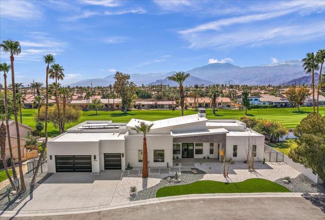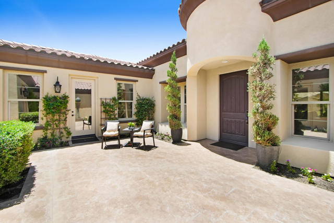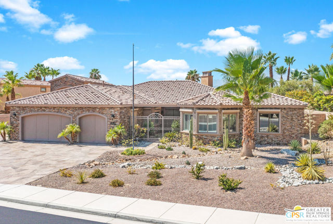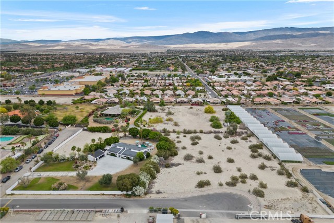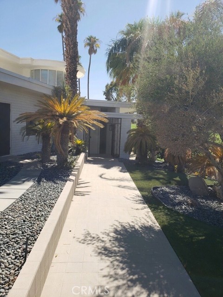79321 Four Paths Lane
Bermuda Dunes, CA 92203
Fabulous Opportunity!Mid-century modern living with this iconic 6 bed/5 bath residence nestled within the prestigious Bermuda Dunes Country Club.: Enjoy breathtaking views of the golf fairways against the backdrop of the Santa Rosa mountains. Immerse yourself in the rich history of Hollywood legends and Las Vegas high-rollers as you host lavish parties in this remarkable home. This entertainer's home comes furnished turnkey. This home has been totally remodeled and offers contemporary custom finishes thru out. Kitchen upgraded with Shinnoki cabinets, porcelain countertops and KitchenAid S/S appliances. Unique open floorplan with abundance of windows capturing amazing views. Modern Upgrades, with modern convenience, this home features newly finished Terrazzo flooring, updated A/C, pool and spa equipment, and an array of other custom finishes that enhance its timeless appeal. Upstairs the master retreat, boasts 180-degree mountain views, a sprawling walk-in closet, coupled with your own private sauna. The large sparkling pool and spa area is private and serene! The home has also been fitted w/solar paneling for lower electric bills. This property sits on an amazing 28,314 sq ft lot at the end of a cul-de-sac. Private gate entrance off of Fred Waring. Close to Acrisure Arena, Indian Wells Tennis Gardens, Stagecoach & Coachella. Come and see this fabulous home today!
PROPERTY INFORMATION
| MLS # | 219112034DA | Lot Size | 28,314 Sq. Ft. |
| HOA Fees | $226/Monthly | Property Type | Single Family Residence |
| Price | $ 1,750,000
Price Per SqFt: $ 359 |
DOM | 119 Days |
| Address | 79321 Four Paths Lane | Type | Residential |
| City | Bermuda Dunes | Sq.Ft. | 4,875 Sq. Ft. |
| Postal Code | 92203 | Garage | 3 |
| County | Riverside | Year Built | 1967 |
| Bed / Bath | 6 / 4 | Parking | 3 |
| Built In | 1967 | Status | Active |
INTERIOR FEATURES
| Has Laundry | Yes |
| Laundry Information | Individual Room |
| Has Fireplace | Yes |
| Fireplace Information | Masonry, Gas, Living Room |
| Has Appliances | Yes |
| Kitchen Appliances | Electric Range, Microwave, Refrigerator, Disposal, Dishwasher, Gas Water Heater, Range Hood |
| Kitchen Information | Kitchen Island, Remodeled Kitchen |
| Kitchen Area | Breakfast Counter / Bar, Dining Room |
| Has Heating | Yes |
| Heating Information | Zoned, Natural Gas |
| Room Information | Sauna, Living Room, Guest/Maid's Quarters, Entry, Dressing Area, Walk-In Closet, Primary Suite, Retreat |
| Has Cooling | Yes |
| Cooling Information | Zoned |
| Flooring Information | Vinyl, Tile |
| InteriorFeatures Information | High Ceilings, Dry Bar, Open Floorplan, Furnished |
| DoorFeatures | Sliding Doors |
| Has Spa | No |
| SpaDescription | Heated, Private, In Ground |
| WindowFeatures | Drapes, Blinds |
| SecuritySafety | 24 Hour Security, Gated Community |
| Bathroom Information | Vanity area, Remodeled, Linen Closet/Storage |
EXTERIOR FEATURES
| FoundationDetails | Slab |
| Roof | Foam, Flat |
| Has Pool | Yes |
| Pool | In Ground, Electric Heat, Private |
| Has Patio | Yes |
| Patio | Concrete |
| Has Fence | Yes |
| Fencing | Block, Wrought Iron |
| Has Sprinklers | Yes |
WALKSCORE
MAP
MORTGAGE CALCULATOR
- Principal & Interest:
- Property Tax: $1,867
- Home Insurance:$119
- HOA Fees:$226
- Mortgage Insurance:
PRICE HISTORY
| Date | Event | Price |
| 05/23/2024 | Listed | $1,975,000 |

Topfind Realty
REALTOR®
(844)-333-8033
Questions? Contact today.
Use a Topfind agent and receive a cash rebate of up to $17,500
Listing provided courtesy of Nadine Elliott, Coldwell Banker Realty. Based on information from California Regional Multiple Listing Service, Inc. as of #Date#. This information is for your personal, non-commercial use and may not be used for any purpose other than to identify prospective properties you may be interested in purchasing. Display of MLS data is usually deemed reliable but is NOT guaranteed accurate by the MLS. Buyers are responsible for verifying the accuracy of all information and should investigate the data themselves or retain appropriate professionals. Information from sources other than the Listing Agent may have been included in the MLS data. Unless otherwise specified in writing, Broker/Agent has not and will not verify any information obtained from other sources. The Broker/Agent providing the information contained herein may or may not have been the Listing and/or Selling Agent.
