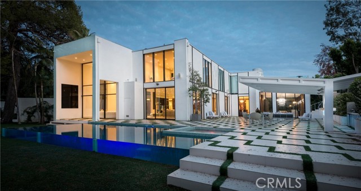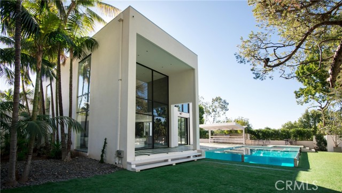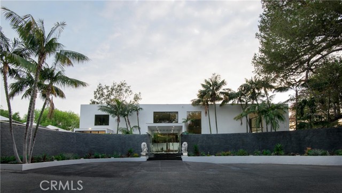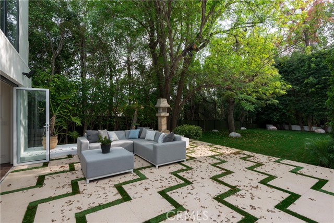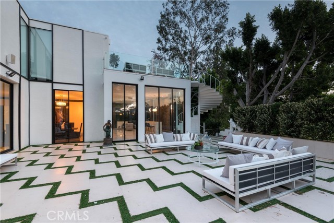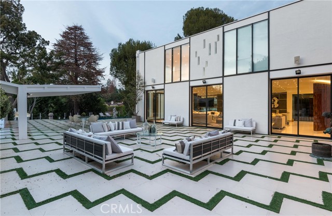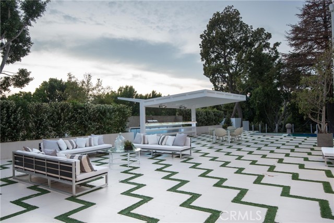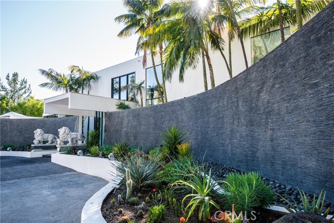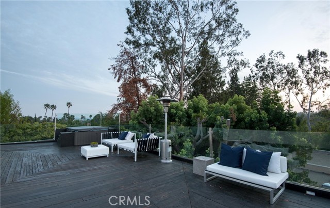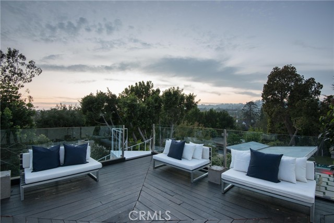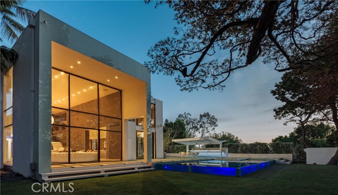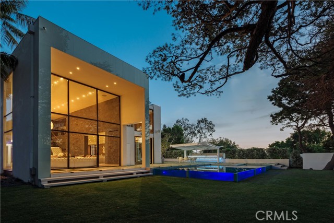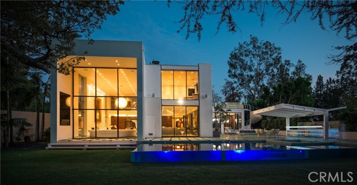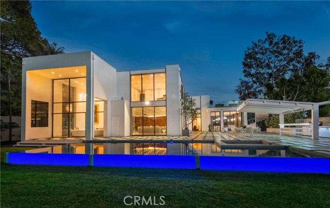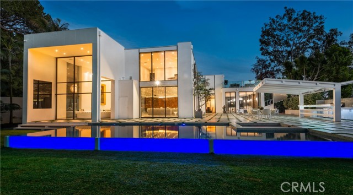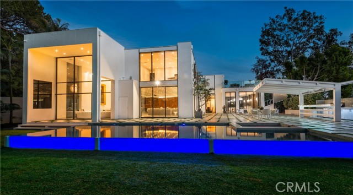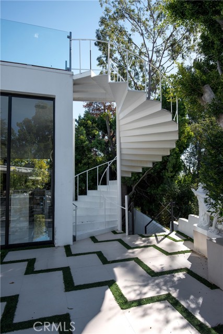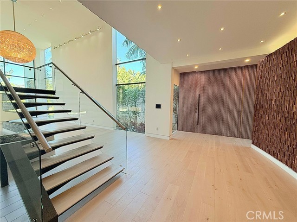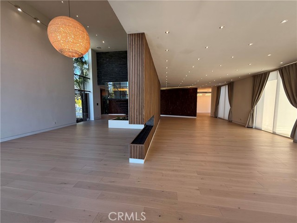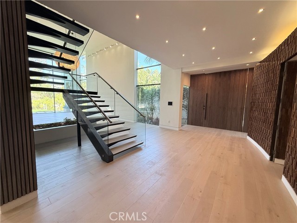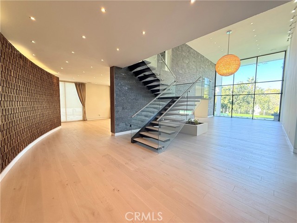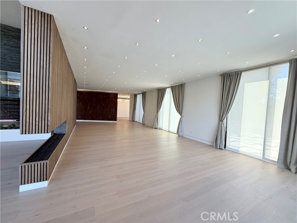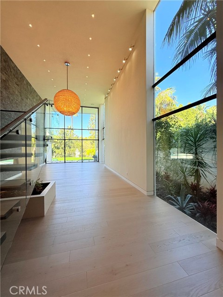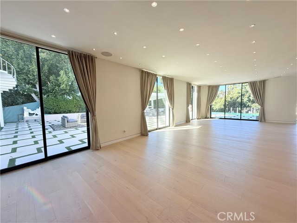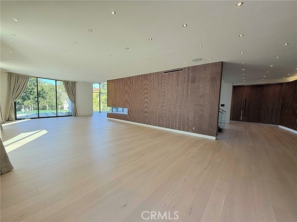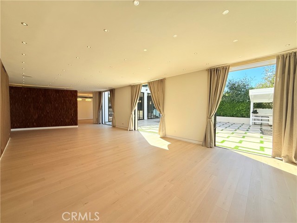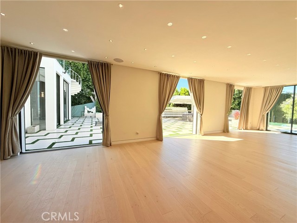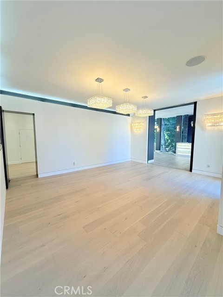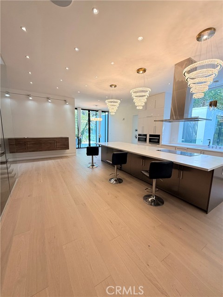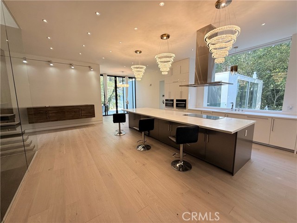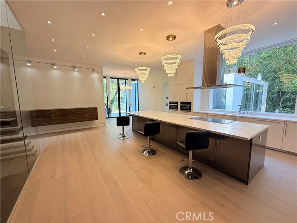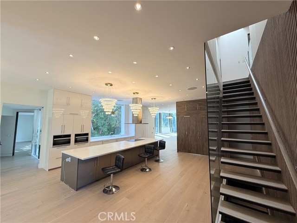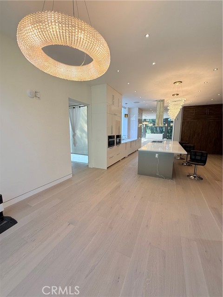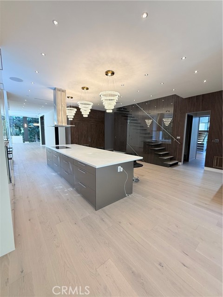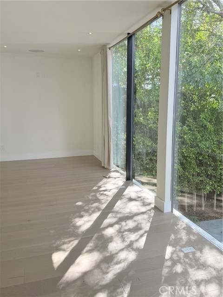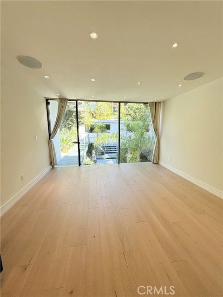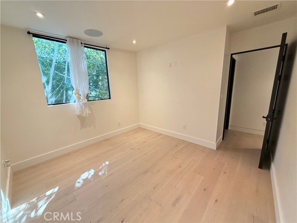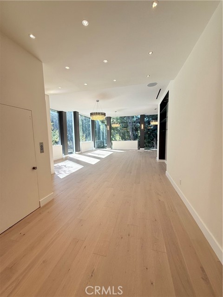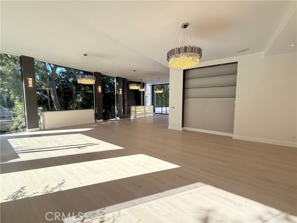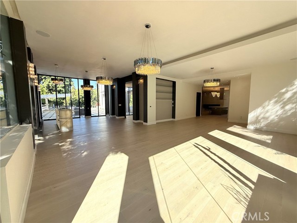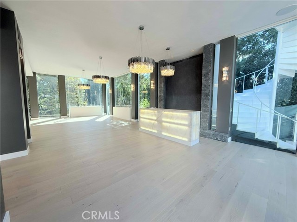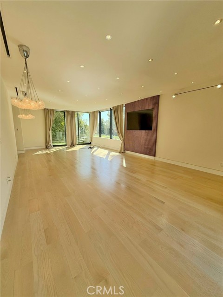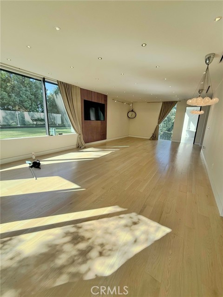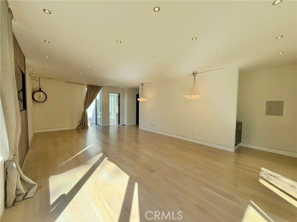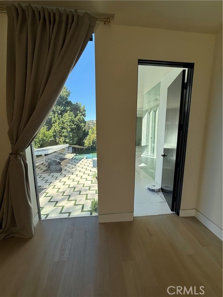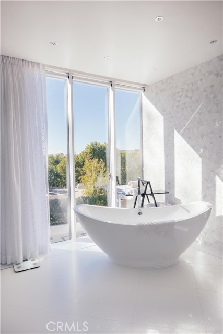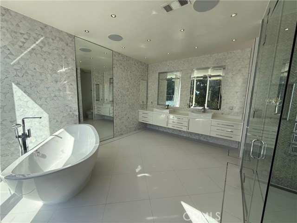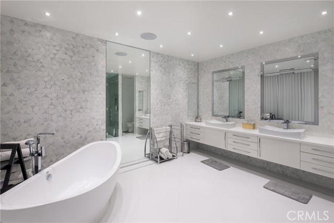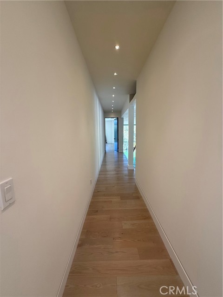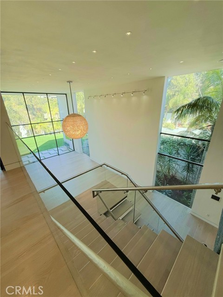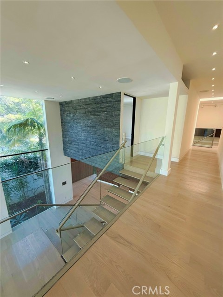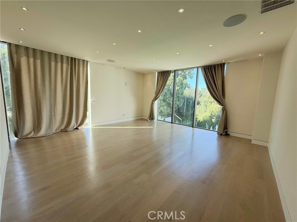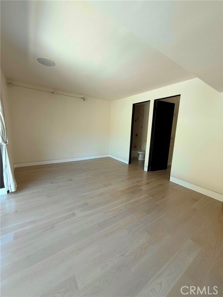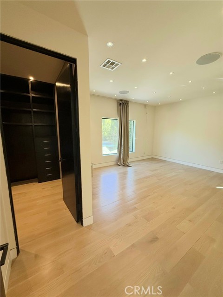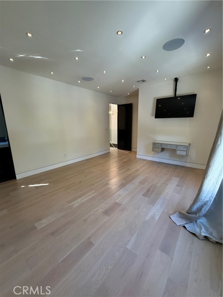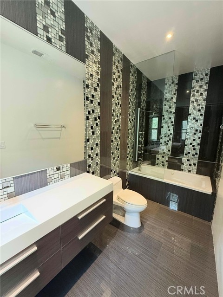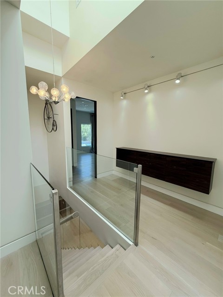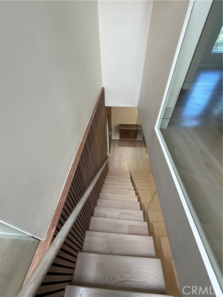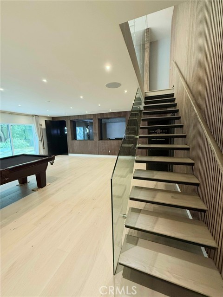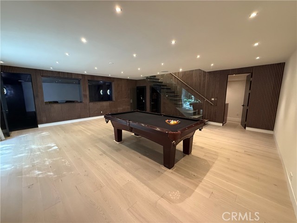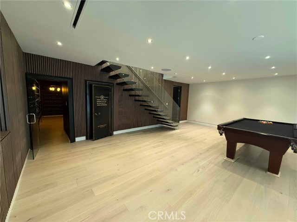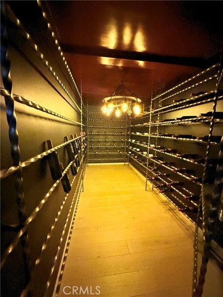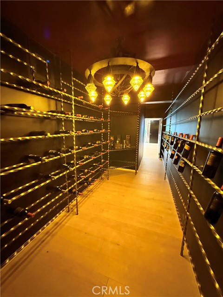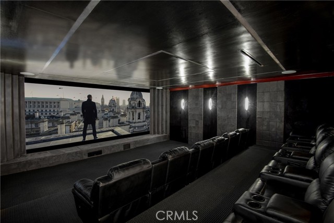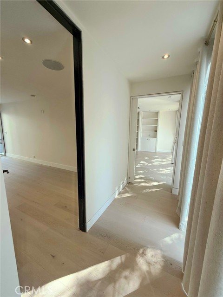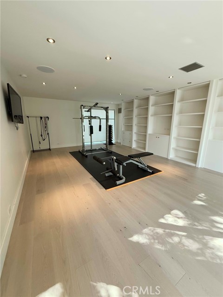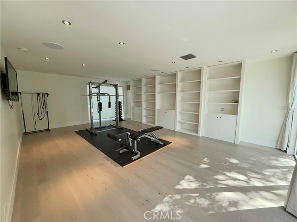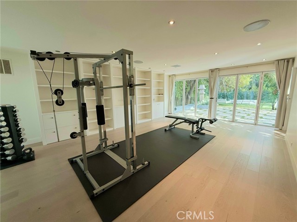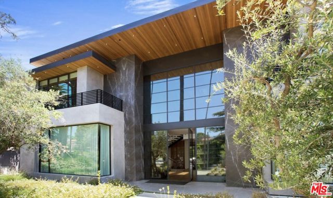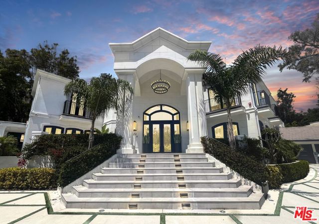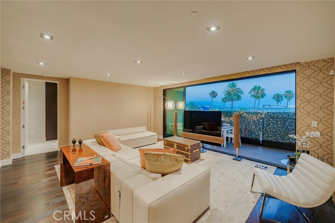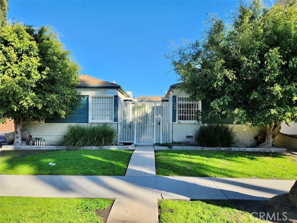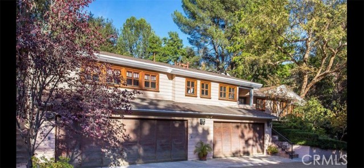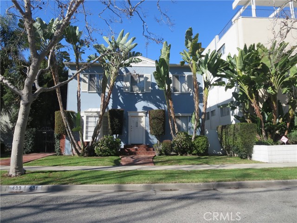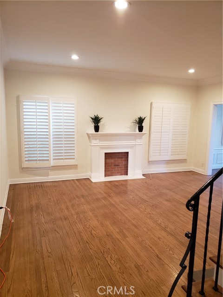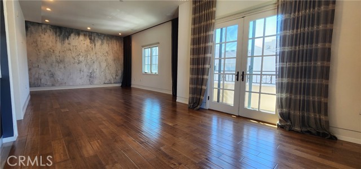1024 Summit Drive
Beverly Hills, CA 90210
$40,000
Price
Price
7
Bed
Bed
7
Bath
Bath
12,000 Sq. Ft.
$3 / Sq. Ft.
$3 / Sq. Ft.
This gorgeous estate and its expansive motor court sit perched atop a long windy drive off one of Beverly Hills' most exclusive streets. Just 5 minutes north of Sunset Blvd., it has the proximity of bustling Beverly Hills yet also the quiet privacy that only a gated compound can offer. Designed by the noted architect William S. Beckett, this modern masterpiece has been inhabited by cultural icons and titans of industry during its' storied history. Beginning in 2012, the property was completely restored and today it is an entertainer's delight. Soaring ceilings, floor to ceiling glass windows and stunning walls of wood, stone and white porcelain tile accent the vast living spaces. Crestron smart home system with built-in speakers throughout, vast chef's kitchen, separate prep kitchen, game room, wine cellar and a large state-of-the-art home theater enhance the value. The master suite features two giant walk-in closets and private deck complete with jacuzzi and sweeping views of Beverly Hills. Outdoor area features a large tiled patio, zen garden, large poolside pavilion, built in bar and grill and glass walled pool and spa; all on just under a flat acre lot. Boasting the premium in luxury finishes and fixtures and leased fully furnished, this trophy estate represents the pinnacle of high-end real estate.
PROPERTY INFORMATION
| MLS # | SR24186956 | Lot Size | 42,115 Sq. Ft. |
| HOA Fees | $0/Monthly | Property Type | Single Family Residence |
| Price | $ 40,000
Price Per SqFt: $ 3 |
DOM | 453 Days |
| Address | 1024 Summit Drive | Type | Residential Lease |
| City | Beverly Hills | Sq.Ft. | 12,000 Sq. Ft. |
| Postal Code | 90210 | Garage | 9 |
| County | Los Angeles | Year Built | 1924 |
| Bed / Bath | 7 / 7 | Parking | 9 |
| Built In | 1924 | Status | Active |
INTERIOR FEATURES
| Has Laundry | Yes |
| Laundry Information | Dryer Included, Gas Dryer Hookup, Washer Hookup, Washer Included |
| Has Fireplace | Yes |
| Fireplace Information | Living Room, Primary Bedroom, Primary Retreat, Outside |
| Kitchen Information | Kitchen Island, Stone Counters |
| Kitchen Area | Dining Room |
| Has Heating | Yes |
| Heating Information | Central |
| Room Information | Bonus Room, Entry, Exercise Room, Family Room, Formal Entry, Great Room, Guest/Maid's Quarters, Home Theatre, Kitchen, Laundry, Main Floor Bedroom, Primary Bathroom, Primary Bedroom, Primary Suite, Media Room, Office, Sun, Walk-In Closet, Wine Cellar, Workshop |
| Has Cooling | Yes |
| Cooling Information | Central Air |
| InteriorFeatures Information | 2 Staircases, Cathedral Ceiling(s), Dry Bar, Elevator, Furnished, High Ceilings, Wet Bar, Wired for Data, Wired for Sound |
| EntryLocation | Ground Floor |
| Entry Level | 1 |
| Main Level Bedrooms | 2 |
| Main Level Bathrooms | 3 |
EXTERIOR FEATURES
| Has Pool | Yes |
| Pool | Private |
WALKSCORE
MAP
PRICE HISTORY
| Date | Event | Price |
| 09/09/2024 | Listed | $40,000 |

Topfind Realty
REALTOR®
(844)-333-8033
Questions? Contact today.
Go Tour This Home
Beverly Hills Similar Properties
Listing provided courtesy of Rommy Shy, Rommy Shy. Based on information from California Regional Multiple Listing Service, Inc. as of #Date#. This information is for your personal, non-commercial use and may not be used for any purpose other than to identify prospective properties you may be interested in purchasing. Display of MLS data is usually deemed reliable but is NOT guaranteed accurate by the MLS. Buyers are responsible for verifying the accuracy of all information and should investigate the data themselves or retain appropriate professionals. Information from sources other than the Listing Agent may have been included in the MLS data. Unless otherwise specified in writing, Broker/Agent has not and will not verify any information obtained from other sources. The Broker/Agent providing the information contained herein may or may not have been the Listing and/or Selling Agent.
