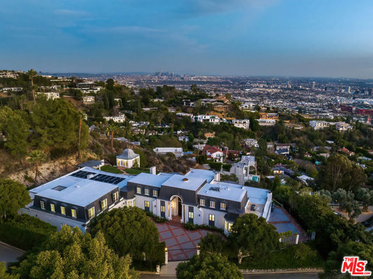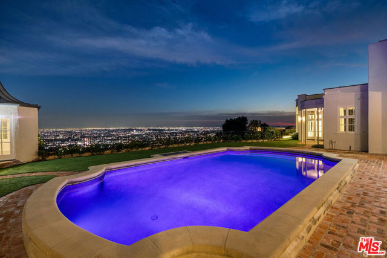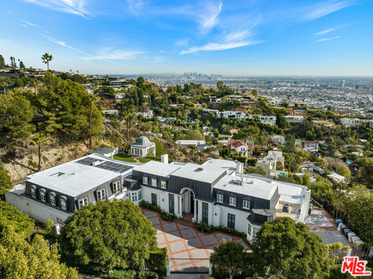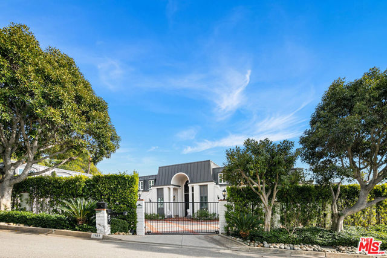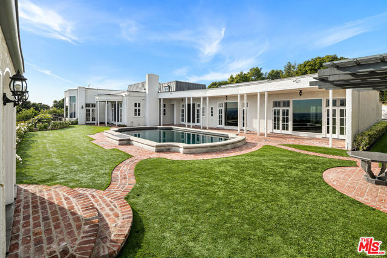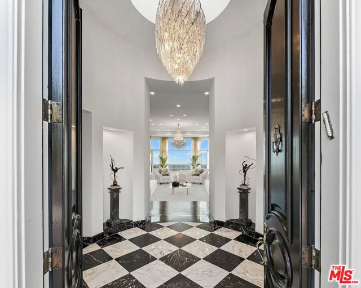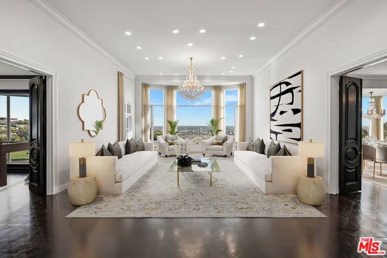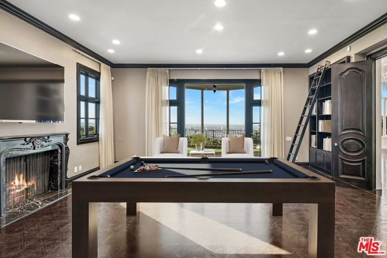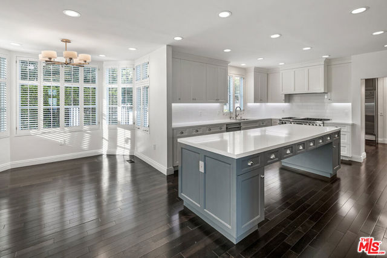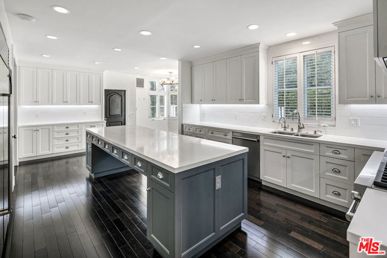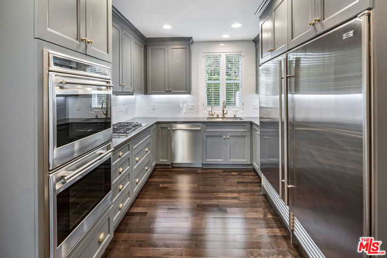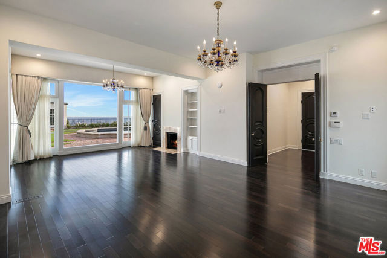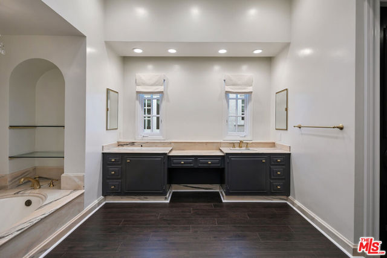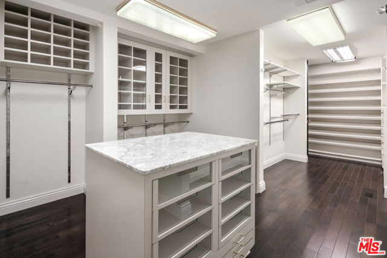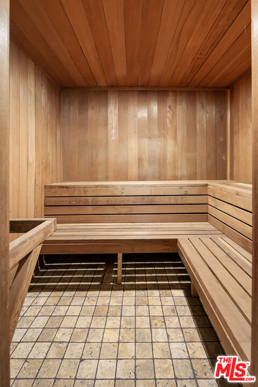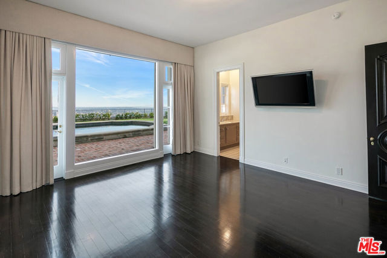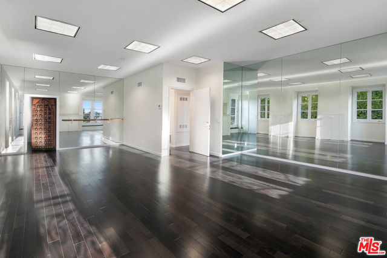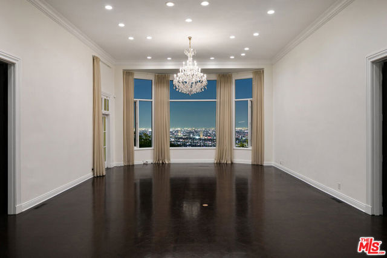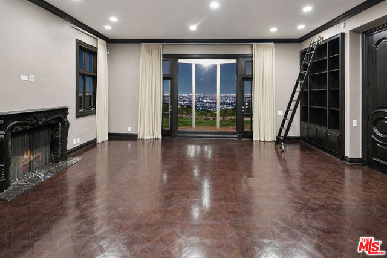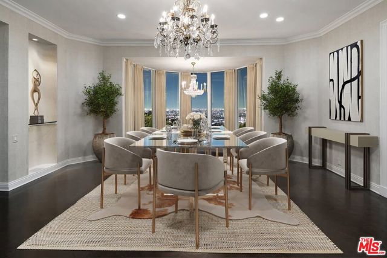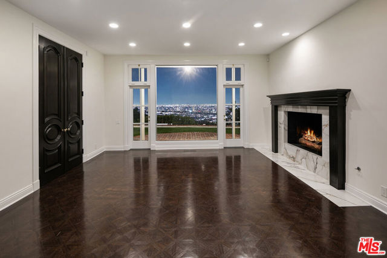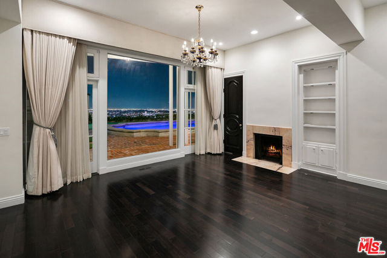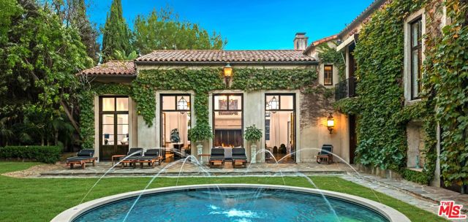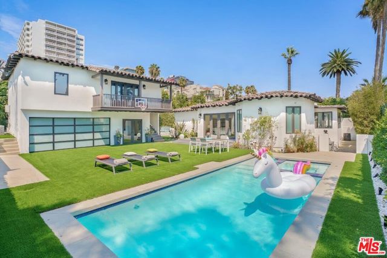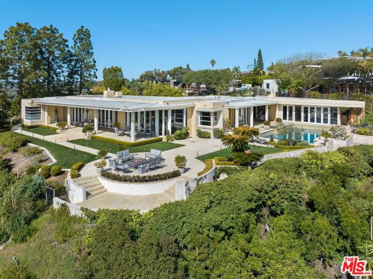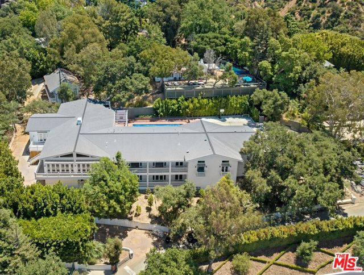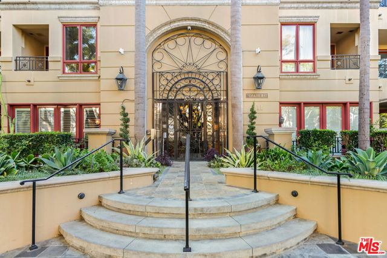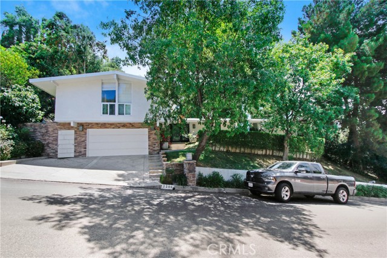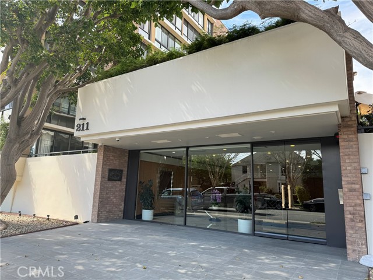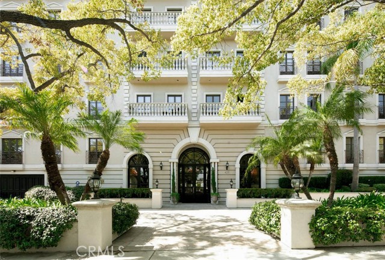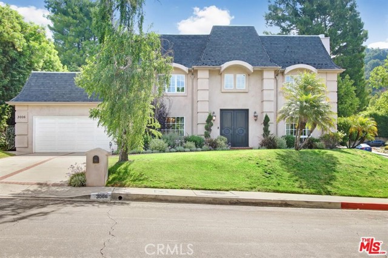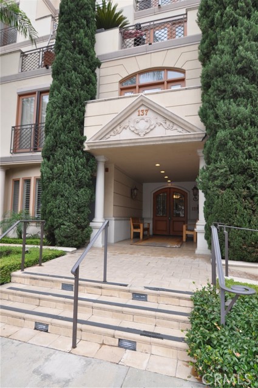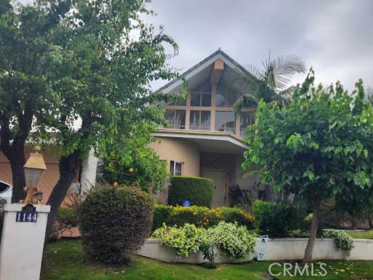1151 Hillcrest Road
Beverly Hills, CA 90210
$35,000
Price
Price
8
Bed
Bed
9
Bath
Bath
8,378 Sq. Ft.
$4 / Sq. Ft.
$4 / Sq. Ft.
Sold
1151 Hillcrest Road
Beverly Hills, CA 90210
Sold
$35,000
Price
Price
8
Bed
Bed
9
Bath
Bath
8,378
Sq. Ft.
Sq. Ft.
Once in a generation opportunity to live on Trousdale's Prestigious "Billionaires Row." Considered to be the finest location in Beverly Hills, this private, gated property is perched on nearly an acre with unparalleled jet-liner views from downtown to the ocean. Nearly 8500sf of superb French Regency Architecture, soaring ceilings, large windows illuminating the views, and a grand yet inviting layout. Boasting 8 generous bedrooms and 9 bathrooms, including a grand living room with fireplace and wet bar, as well as a family room with direct access to the gourmet chef's kitchen showcasing an expansive center island, breakfast nook, and top-of-the-line appliances. The primary bedroom includes a fireplace, large window that brings in natural light, as well as a spa-like bathroom with sauna and walk-in closet. Unique to the property, the home has a separate wing designated for family and/or staff. The backyard is an entertainer's dream with a covered patio, dining area, grassy lawn, pool, and a detached pool cabana. The family has owned this property for generations, and it is meticulously maintained with a recent painstaking renovation leaving the home feeling authentic yet light, bright, and up to today's standards.
PROPERTY INFORMATION
| MLS # | 23228513 | Lot Size | 39,229 Sq. Ft. |
| HOA Fees | $0/Monthly | Property Type | Single Family Residence |
| Price | $ 35,000
Price Per SqFt: $ 4 |
DOM | 1061 Days |
| Address | 1151 Hillcrest Road | Type | Residential Lease |
| City | Beverly Hills | Sq.Ft. | 8,378 Sq. Ft. |
| Postal Code | 90210 | Garage | 3 |
| County | Los Angeles | Year Built | 1980 |
| Bed / Bath | 8 / 9 | Parking | 6 |
| Built In | 1980 | Status | Closed |
| Rented Date | 2023-05-31 |
INTERIOR FEATURES
| Has Laundry | Yes |
| Laundry Information | Washer Included, Dryer Included, Individual Room, Inside |
| Has Fireplace | Yes |
| Fireplace Information | Living Room, Family Room, Master Bedroom, Master Retreat |
| Has Appliances | Yes |
| Kitchen Appliances | Dishwasher, Refrigerator, Built-In, Oven, Range Hood |
| Kitchen Information | Walk-In Pantry, Kitchen Island |
| Kitchen Area | Dining Room, In Kitchen |
| Has Heating | Yes |
| Heating Information | Fireplace(s), Central |
| Room Information | Dressing Area, Entry, Family Room, Walk-In Closet, Living Room, Master Bathroom, Office, Bonus Room, Formal Entry |
| Has Cooling | Yes |
| Cooling Information | Central Air |
| Flooring Information | Wood, Tile |
| InteriorFeatures Information | Recessed Lighting, Wet Bar |
| EntryLocation | Foyer |
| Has Spa | No |
| SpaDescription | None |
| SecuritySafety | Automatic Gate, Gated Community |
EXTERIOR FEATURES
| Has Pool | Yes |
| Pool | In Ground, Private |
| Has Patio | Yes |
| Patio | Deck, Covered, Patio Open |
WALKSCORE
MAP
PRICE HISTORY
| Date | Event | Price |
| 05/31/2023 | Sold | $35,000 |
| 01/12/2023 | Listed | $60,000 |

Topfind Realty
REALTOR®
(844)-333-8033
Questions? Contact today.
Interested in buying or selling a home similar to 1151 Hillcrest Road?
Beverly Hills Similar Properties
Listing provided courtesy of Joshua Altman, Douglas Elliman of California, Inc.. Based on information from California Regional Multiple Listing Service, Inc. as of #Date#. This information is for your personal, non-commercial use and may not be used for any purpose other than to identify prospective properties you may be interested in purchasing. Display of MLS data is usually deemed reliable but is NOT guaranteed accurate by the MLS. Buyers are responsible for verifying the accuracy of all information and should investigate the data themselves or retain appropriate professionals. Information from sources other than the Listing Agent may have been included in the MLS data. Unless otherwise specified in writing, Broker/Agent has not and will not verify any information obtained from other sources. The Broker/Agent providing the information contained herein may or may not have been the Listing and/or Selling Agent.
