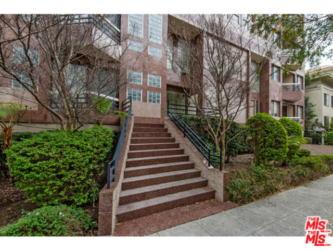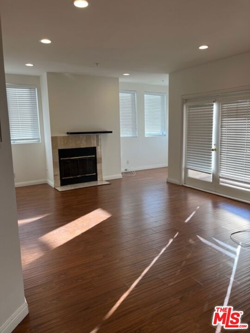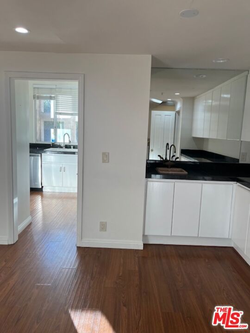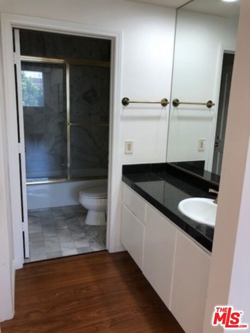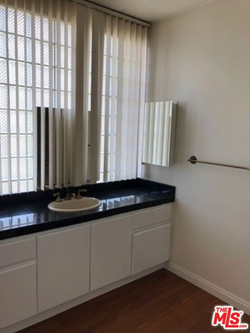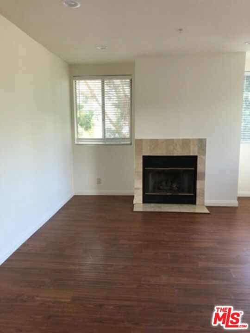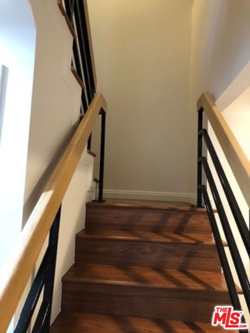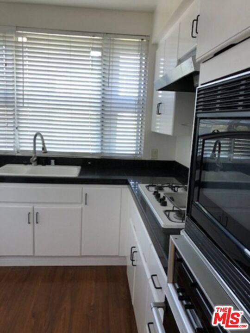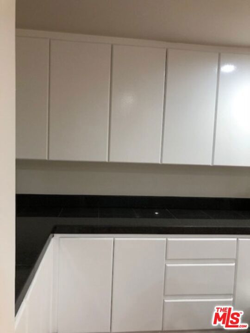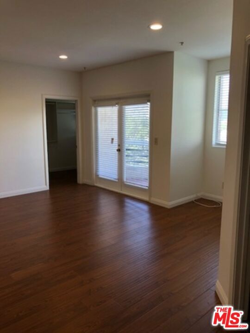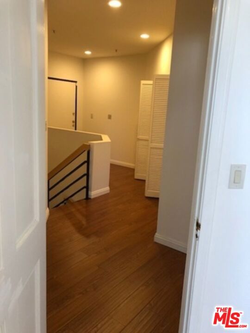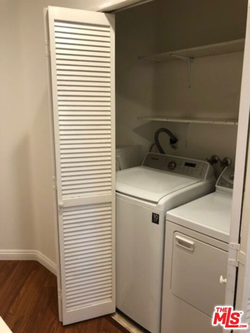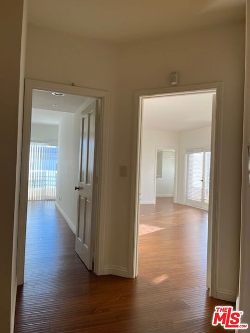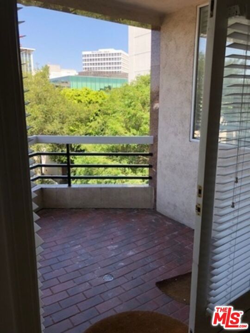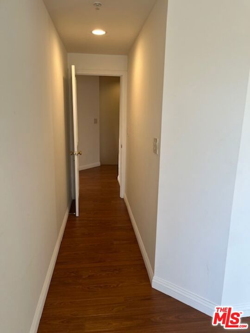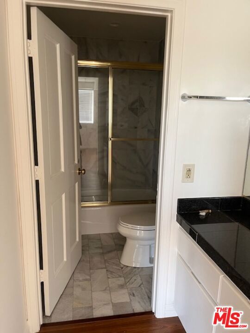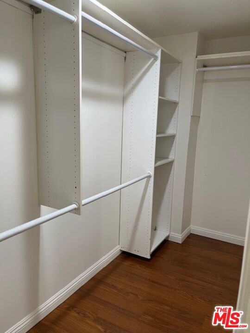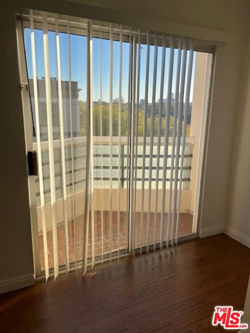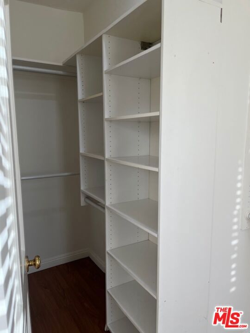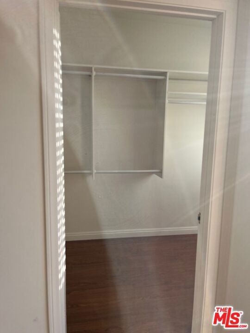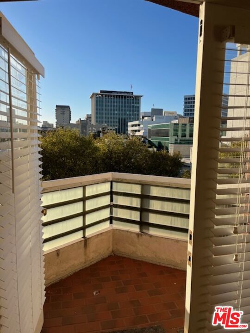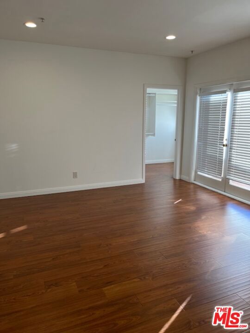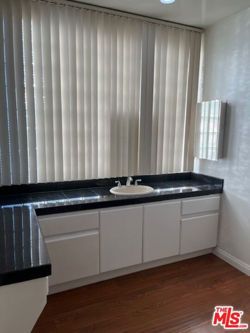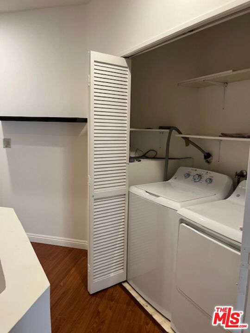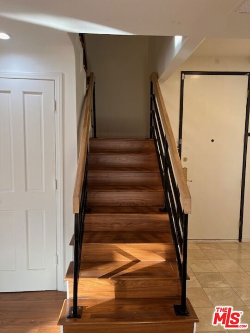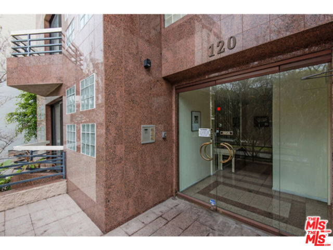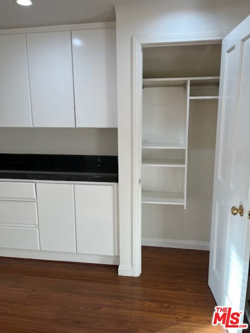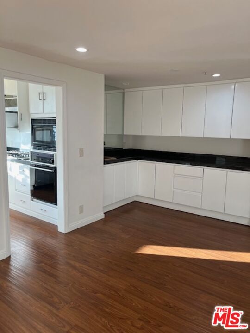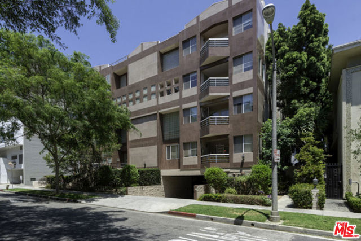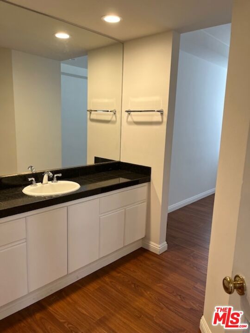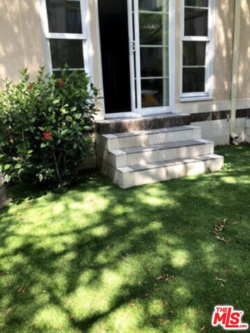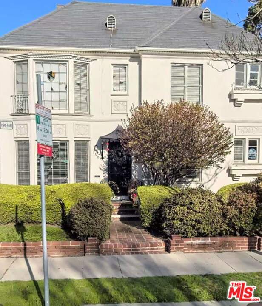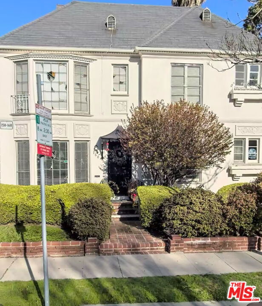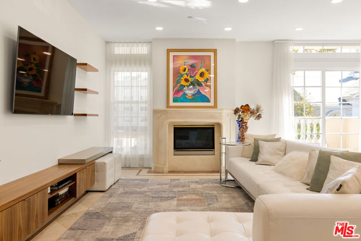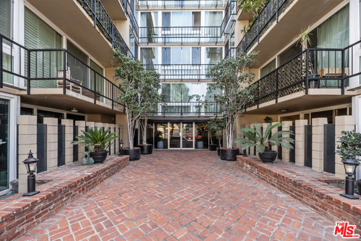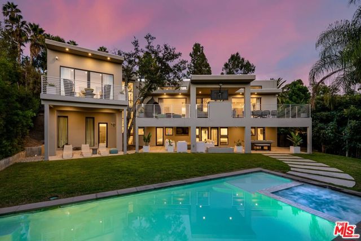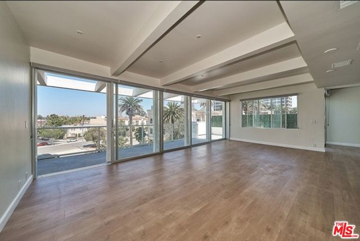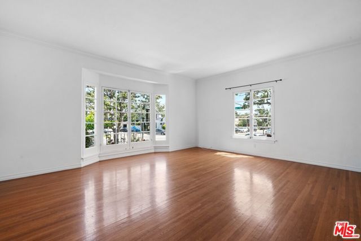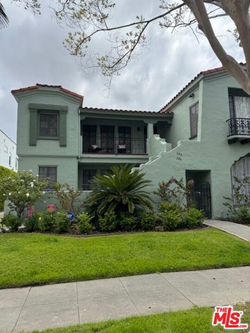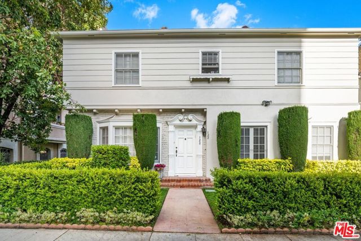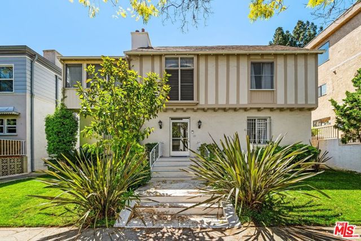120 Crescent Drive #305
Beverly Hills, CA 90212
$6,200
Price
Price
3
Bed
Bed
3
Bath
Bath
2,070 Sq. Ft.
$3 / Sq. Ft.
$3 / Sq. Ft.
Great area, Prime Heart of Beverly Hills, walking to Beverly Hills School District. Closer to Beverly Hills High school. 2 blocks away Rodeo shopping, dining area, 3 beds, 3 baths Townhouse style. two levels, 1st level features open floor plan, kitchen & dining area, large living room with a fireplace attached front view balcony. 1st floor, one bedroom & bathroom guest suite. Upstairs has master suite & 2nd bedroom suite & laundry in. including 3 side by side parking spaces. tenants are occupied. 24 hrs. notice to show.
PROPERTY INFORMATION
| MLS # | 24416161 | Lot Size | 11,584 Sq. Ft. |
| HOA Fees | $0/Monthly | Property Type | Condominium |
| Price | $ 6,200
Price Per SqFt: $ 3 |
DOM | 465 Days |
| Address | 120 Crescent Drive #305 | Type | Residential Lease |
| City | Beverly Hills | Sq.Ft. | 2,070 Sq. Ft. |
| Postal Code | 90212 | Garage | 3 |
| County | Los Angeles | Year Built | 1989 |
| Bed / Bath | 3 / 3 | Parking | 3 |
| Built In | 1989 | Status | Active |
INTERIOR FEATURES
| Has Laundry | Yes |
| Laundry Information | Washer Included, Dryer Included |
| Has Fireplace | Yes |
| Fireplace Information | Living Room |
| Has Appliances | Yes |
| Kitchen Appliances | Dishwasher, Disposal, Microwave, Refrigerator, Vented Exhaust Fan |
| Has Heating | Yes |
| Heating Information | Fireplace(s), Central |
| Room Information | Bonus Room, Living Room, Two Primaries, Walk-In Closet |
| Has Cooling | Yes |
| Cooling Information | Central Air |
| Entry Level | 3 |
| SecuritySafety | Carbon Monoxide Detector(s), Card/Code Access, Fire and Smoke Detection System, Fire Rated Drywall, Fire Sprinkler System, Gated Community, Smoke Detector(s) |
EXTERIOR FEATURES
| Has Pool | No |
| Pool | None |
WALKSCORE
MAP
PRICE HISTORY
| Date | Event | Price |
| 07/16/2024 | Listed | $6,500 |

Topfind Realty
REALTOR®
(844)-333-8033
Questions? Contact today.
Go Tour This Home
Beverly Hills Similar Properties
Listing provided courtesy of Ann Hwang, Nelson Shelton & Associates. Based on information from California Regional Multiple Listing Service, Inc. as of #Date#. This information is for your personal, non-commercial use and may not be used for any purpose other than to identify prospective properties you may be interested in purchasing. Display of MLS data is usually deemed reliable but is NOT guaranteed accurate by the MLS. Buyers are responsible for verifying the accuracy of all information and should investigate the data themselves or retain appropriate professionals. Information from sources other than the Listing Agent may have been included in the MLS data. Unless otherwise specified in writing, Broker/Agent has not and will not verify any information obtained from other sources. The Broker/Agent providing the information contained herein may or may not have been the Listing and/or Selling Agent.
