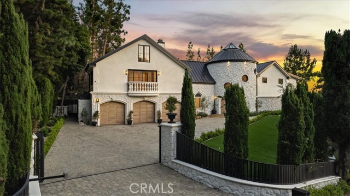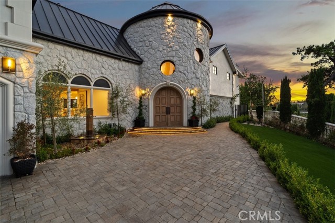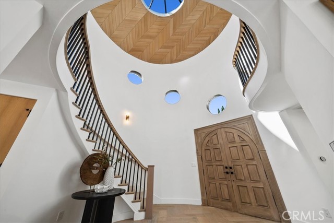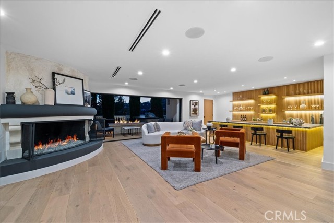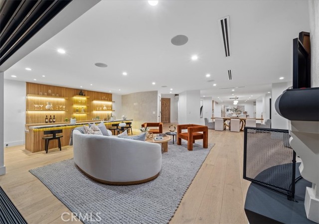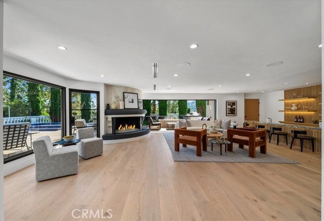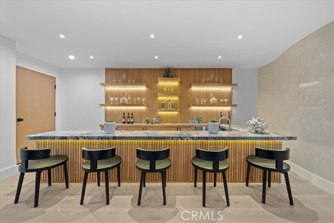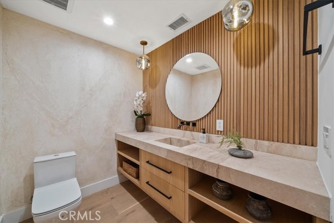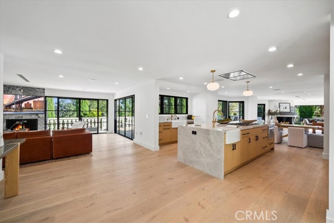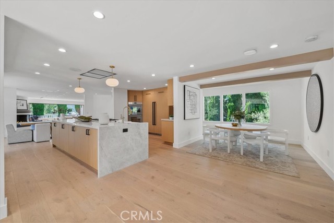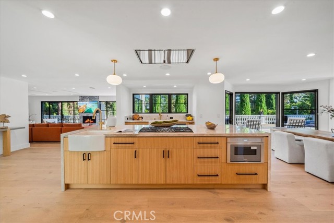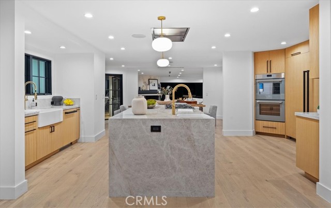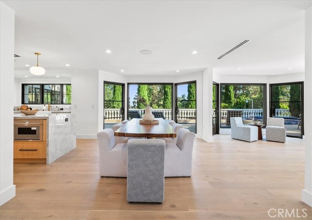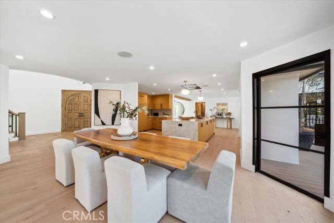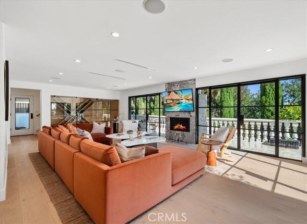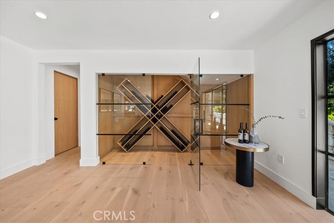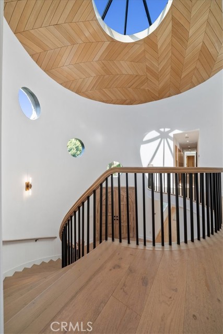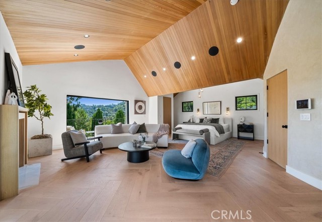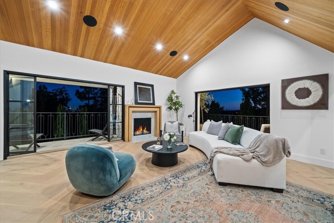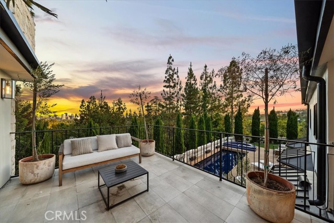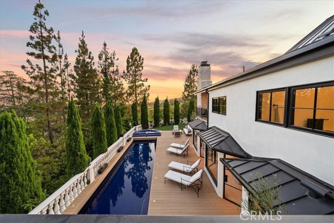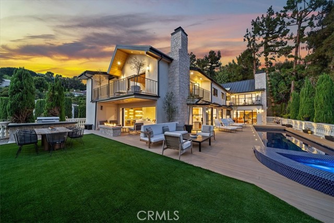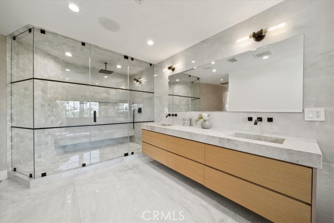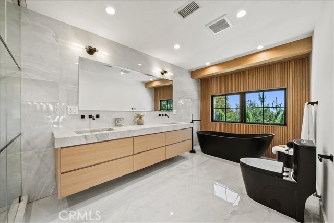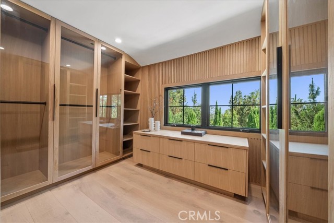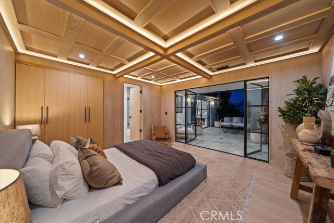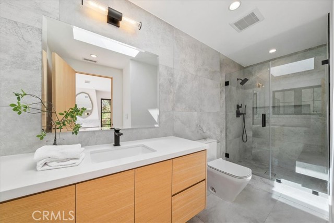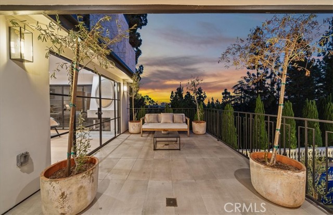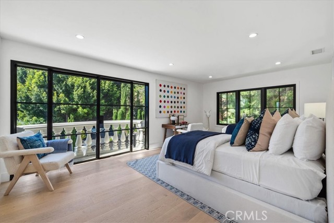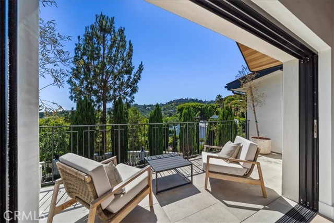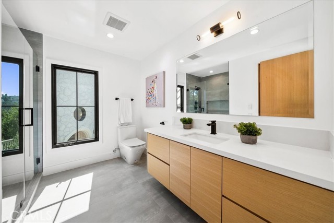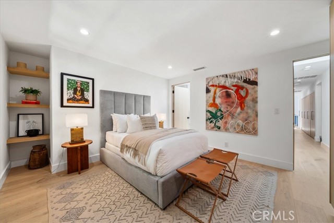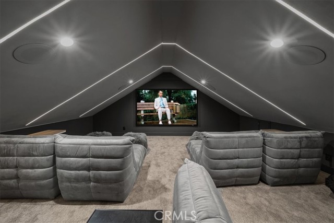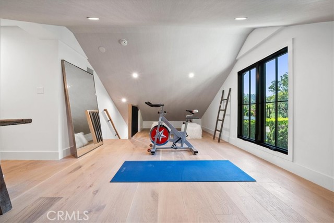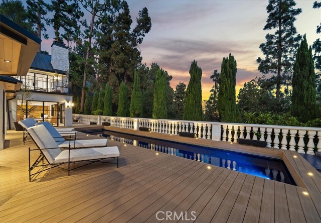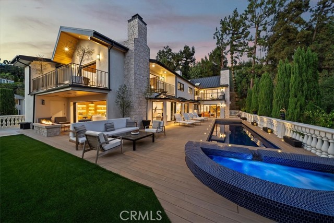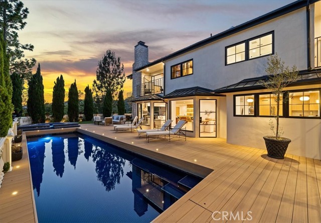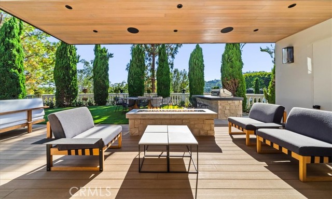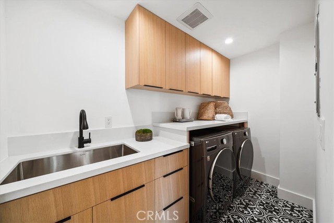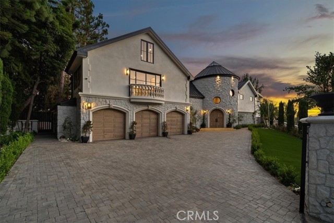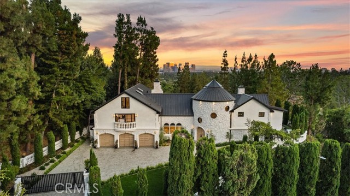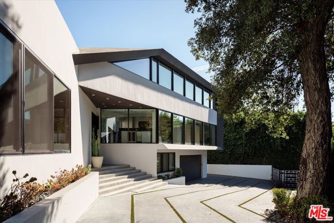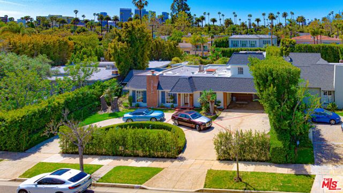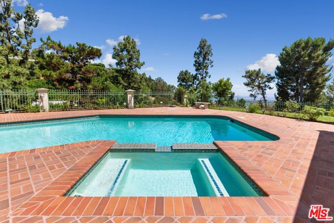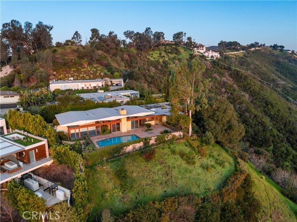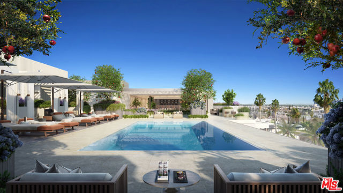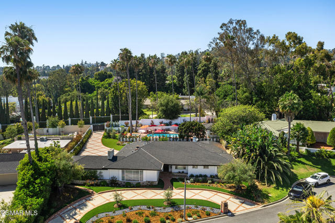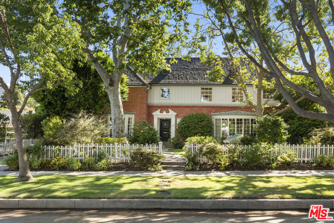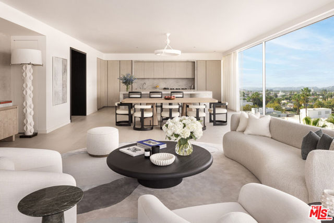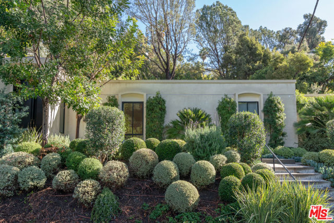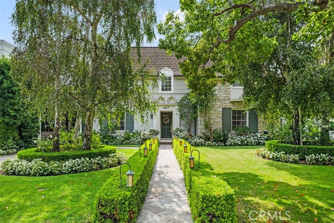1256 Delresto Drive
Beverly Hills, CA 90210
Sold
1256 Delresto Drive
Beverly Hills, CA 90210
Sold
Exquisitely renovated estate situated within a premier Beverly Hills cul-de-sac location displaying unmatched design and quality. Offering impeccable privacy and panoramic views throughout this home is the epitomizes luxury at its finest. As you enter you are greeted by a grand formal entry with soaring high ceilings and skylight providing tons of natural light. The home's spacious living room is fully equipped with a bar area perfect for entertaining, cozy fireplace, and floor to ceiling glass pocket doors leading to the picturesque yard. Chef's kitchen equipped with top notch appliances, dual sinks, and custom oak cabinetry. Family room perfectly curated to provide a warm atmosphere with a marble fireplace and glass wine display. Impressive primary bedroom with vaulted ceilings clad with natural oak planks, elevator access from main level and multiple balconies showcasing the breathtaking views. Oasis like yard is an entertainers paradise featuring sparkling pool/spa with automatic pool cover, BBQ center, fire pit area and a generous amount of grass area. Third level provides gym area and private home theater perfect for movie nights. Additional amenities include security cameras, surround sound system, elevator and smart system. Gated and set back from the street while providing ample parking for guests or car enthusiasts. Just minutes from Beverly Hills best fine dining, shopping and best the city has to offer!
PROPERTY INFORMATION
| MLS # | SR24170169 | Lot Size | 19,166 Sq. Ft. |
| HOA Fees | $0/Monthly | Property Type | Single Family Residence |
| Price | $ 7,995,000
Price Per SqFt: $ 1,300 |
DOM | 317 Days |
| Address | 1256 Delresto Drive | Type | Residential |
| City | Beverly Hills | Sq.Ft. | 6,151 Sq. Ft. |
| Postal Code | 90210 | Garage | 3 |
| County | Los Angeles | Year Built | 1964 |
| Bed / Bath | 6 / 7.5 | Parking | 3 |
| Built In | 1964 | Status | Closed |
| Sold Date | 2024-10-20 |
INTERIOR FEATURES
| Has Laundry | Yes |
| Laundry Information | Individual Room, Inside |
| Has Fireplace | Yes |
| Fireplace Information | Living Room |
| Kitchen Area | Breakfast Nook, Dining Room |
| Has Heating | Yes |
| Heating Information | Central |
| Room Information | Bonus Room, Entry, Laundry, Primary Bedroom |
| Has Cooling | Yes |
| Cooling Information | Central Air |
| Flooring Information | Wood |
| InteriorFeatures Information | 2 Staircases, Elevator, Two Story Ceilings, Wet Bar |
| EntryLocation | 1 |
| Entry Level | 1 |
| Has Spa | Yes |
| SpaDescription | In Ground |
| Main Level Bedrooms | 2 |
| Main Level Bathrooms | 2 |
EXTERIOR FEATURES
| Roof | Metal |
| Has Pool | Yes |
| Pool | Private, Heated |
| Has Fence | Yes |
| Fencing | Electric, Privacy |
WALKSCORE
MAP
MORTGAGE CALCULATOR
- Principal & Interest:
- Property Tax: $8,528
- Home Insurance:$119
- HOA Fees:$0
- Mortgage Insurance:
PRICE HISTORY
| Date | Event | Price |
| 10/20/2024 | Sold | $7,550,000 |
| 10/13/2024 | Pending | $7,995,000 |
| 08/27/2024 | Price Change (Relisted) | $7,995,000 (-3.62%) |
| 08/16/2024 | Listed | $8,295,000 |

Topfind Realty
REALTOR®
(844)-333-8033
Questions? Contact today.
Interested in buying or selling a home similar to 1256 Delresto Drive?
Beverly Hills Similar Properties
Listing provided courtesy of Lilach Basson, Compass. Based on information from California Regional Multiple Listing Service, Inc. as of #Date#. This information is for your personal, non-commercial use and may not be used for any purpose other than to identify prospective properties you may be interested in purchasing. Display of MLS data is usually deemed reliable but is NOT guaranteed accurate by the MLS. Buyers are responsible for verifying the accuracy of all information and should investigate the data themselves or retain appropriate professionals. Information from sources other than the Listing Agent may have been included in the MLS data. Unless otherwise specified in writing, Broker/Agent has not and will not verify any information obtained from other sources. The Broker/Agent providing the information contained herein may or may not have been the Listing and/or Selling Agent.
