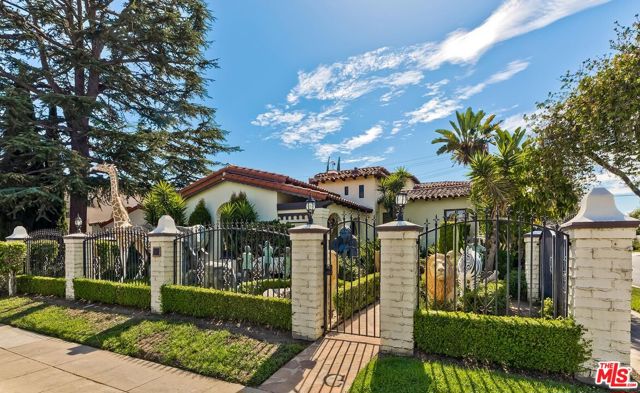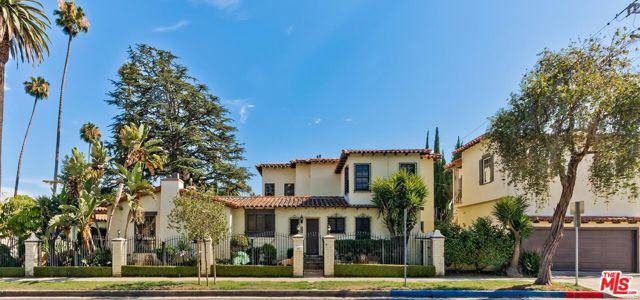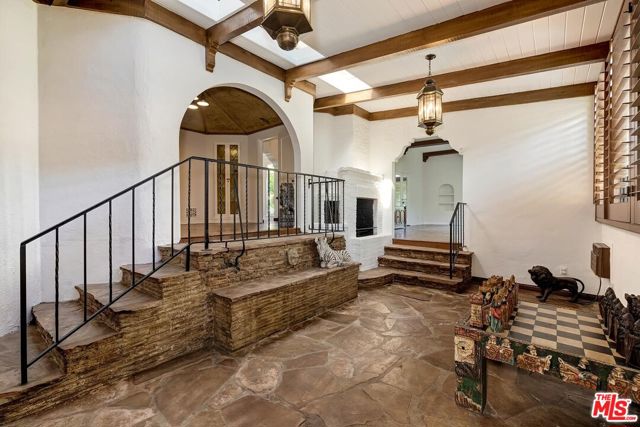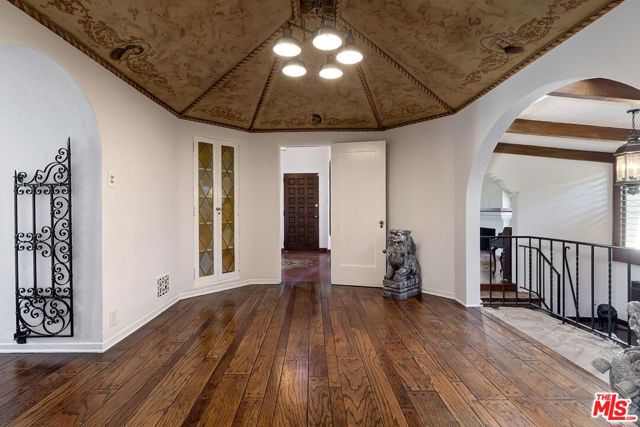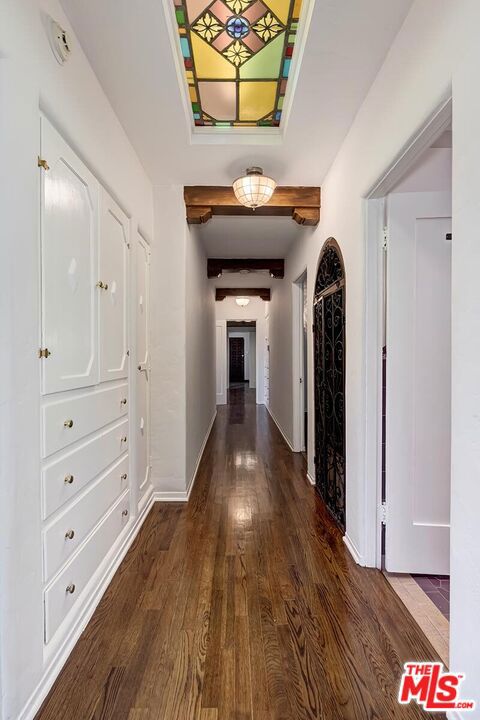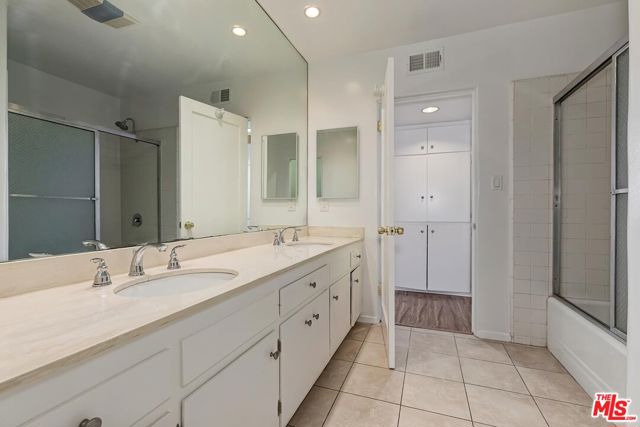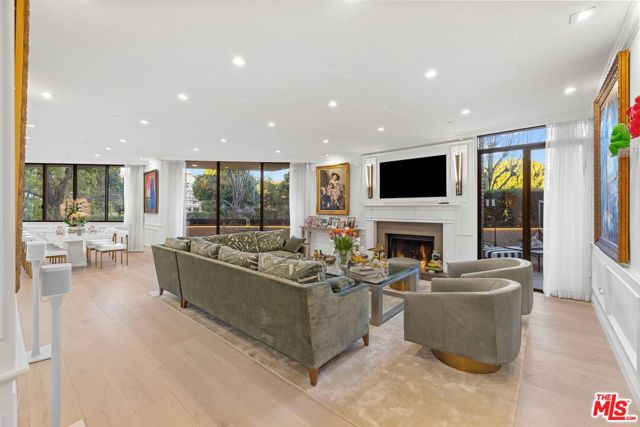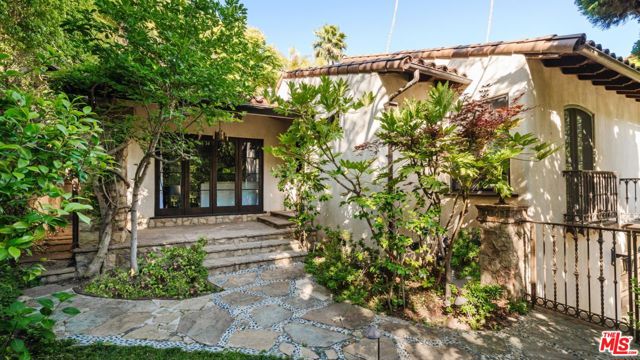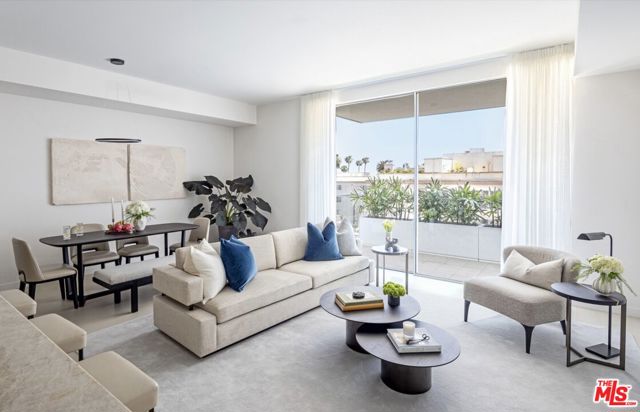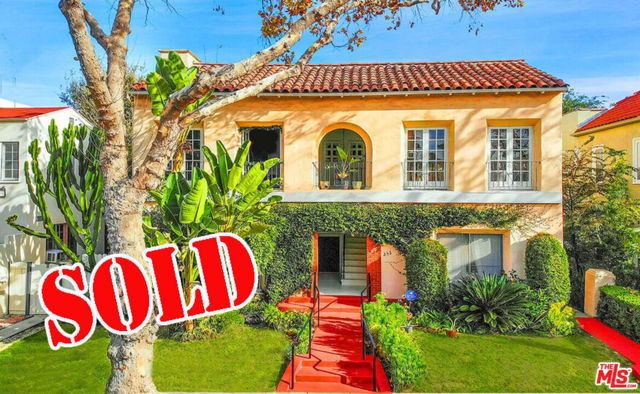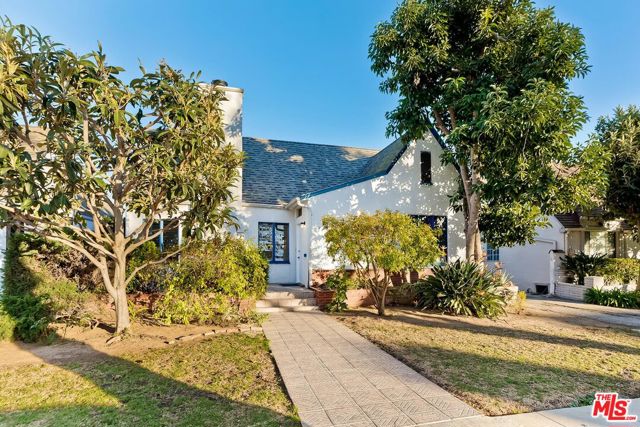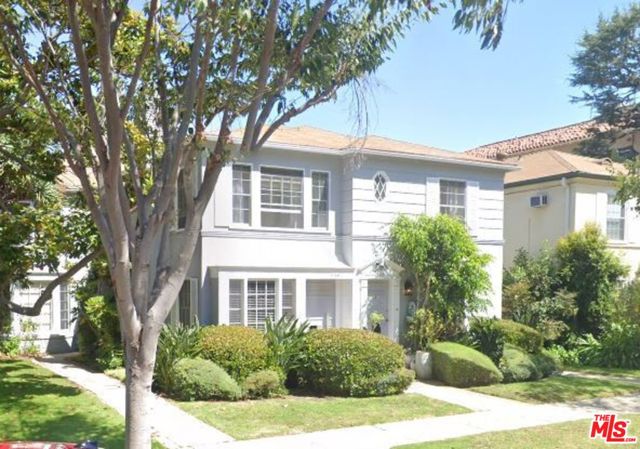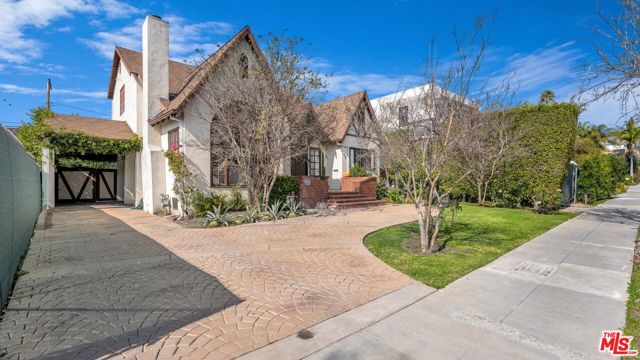127 Doheny Drive
Beverly Hills, CA 90211
Now Beverly Hills' best value in the city! This unique 1933 gated compound featuring a 2sty main residence of 3,740sf (per R.E.S.T. measurement) and a 2sty outdoor guest space with two separate units (upstairs of 595sf and downstairs of 157sf) is available for the first time in 57 years. Authentic Deco-era detail in the main house illustrated by period tilework, beams, stained glass, and wood floors. Sunlit rooms abound with high ceilings. Dramatic 1.5sty entry foyer leads to a gracious living room with a high beamed ceiling, beautiful dining room, and a central octagonal den. Living room, separate large study, and the den overlook a quaint stone-floor lanai/family room with fireplace. Big kitchen with original tilework is ready for renovation and adjacent to a lovely breakfast room. 2 large bedrooms (including the Primary) and 2 bathrooms downstairs (one with glamorous purple Deco tiling). 3 generous bedrooms and 1 bathroom upstairs. Yard space includes multiple patio areas. Set on a 140ft deep lot at the coveted southwest corner of Clifton Way and Doheny Dr and moments from the finest Westside amenities, this property is ready to be transformed by a creative mind. In addition to all else, 127 N. Doheny's whimsical front yard which is affectionately known as the Beverly Hills Childrens' Zoo is certain to bring a smile to everyone's face.
PROPERTY INFORMATION
| MLS # | 24425833 | Lot Size | 7,003 Sq. Ft. |
| HOA Fees | $0/Monthly | Property Type | Single Family Residence |
| Price | $ 3,095,000
Price Per SqFt: $ 828 |
DOM | 352 Days |
| Address | 127 Doheny Drive | Type | Residential |
| City | Beverly Hills | Sq.Ft. | 3,740 Sq. Ft. |
| Postal Code | 90211 | Garage | 2 |
| County | Los Angeles | Year Built | 1933 |
| Bed / Bath | 5 / 3 | Parking | 4 |
| Built In | 1933 | Status | Active |
INTERIOR FEATURES
| Has Laundry | Yes |
| Laundry Information | Inside, Individual Room |
| Has Fireplace | Yes |
| Fireplace Information | Living Room |
| Has Appliances | Yes |
| Room Information | Guest/Maid's Quarters, Living Room, Primary Bathroom, Walk-In Closet, Entry, Bonus Room, Den, Family Room |
| Flooring Information | Wood, Laminate |
| InteriorFeatures Information | High Ceilings, Beamed Ceilings |
| EntryLocation | Foyer |
| Has Spa | No |
| SpaDescription | None |
EXTERIOR FEATURES
| Has Pool | No |
| Pool | None |
WALKSCORE
MAP
MORTGAGE CALCULATOR
- Principal & Interest:
- Property Tax: $3,301
- Home Insurance:$119
- HOA Fees:$0
- Mortgage Insurance:
PRICE HISTORY
| Date | Event | Price |
| 08/09/2024 | Listed | $3,295,000 |

Topfind Realty
REALTOR®
(844)-333-8033
Questions? Contact today.
Use a Topfind agent and receive a cash rebate of up to $30,950
Listing provided courtesy of Michael Libow, Compass. Based on information from California Regional Multiple Listing Service, Inc. as of #Date#. This information is for your personal, non-commercial use and may not be used for any purpose other than to identify prospective properties you may be interested in purchasing. Display of MLS data is usually deemed reliable but is NOT guaranteed accurate by the MLS. Buyers are responsible for verifying the accuracy of all information and should investigate the data themselves or retain appropriate professionals. Information from sources other than the Listing Agent may have been included in the MLS data. Unless otherwise specified in writing, Broker/Agent has not and will not verify any information obtained from other sources. The Broker/Agent providing the information contained herein may or may not have been the Listing and/or Selling Agent.

