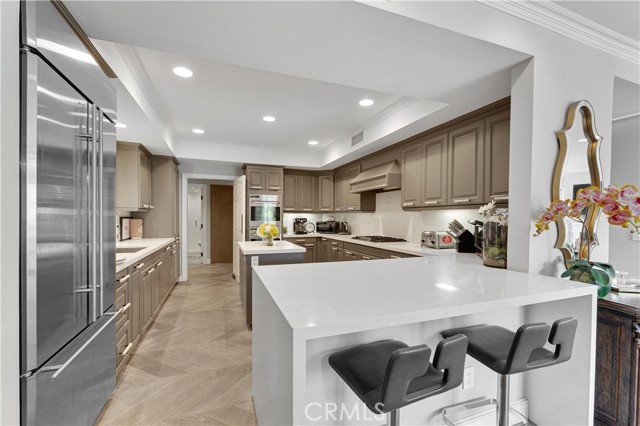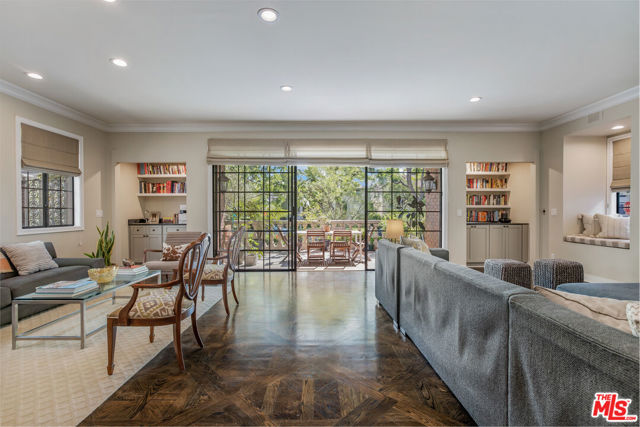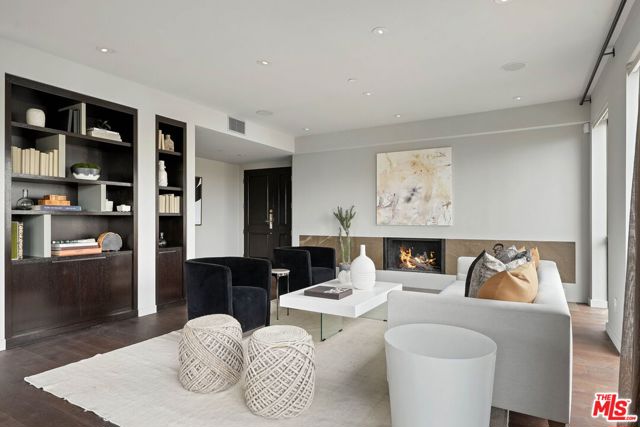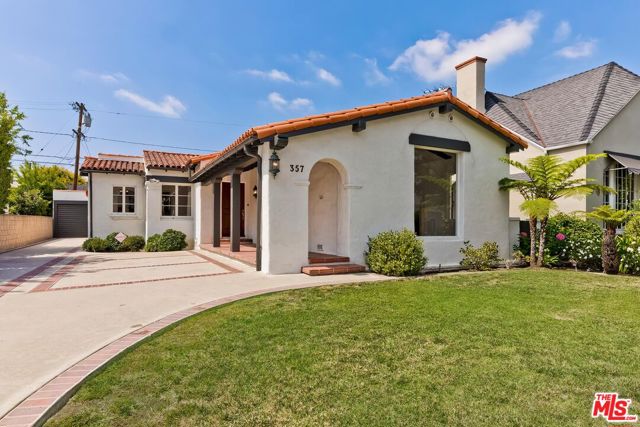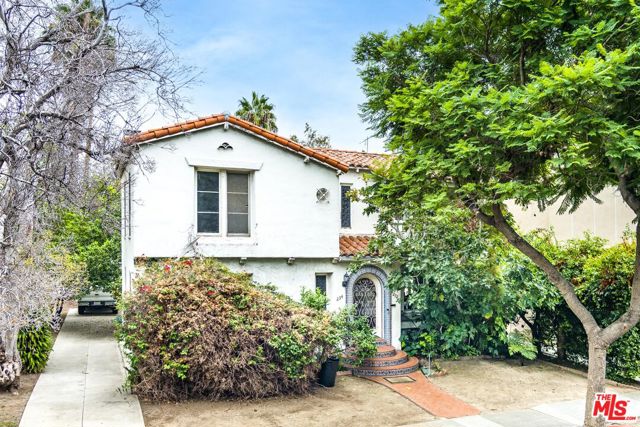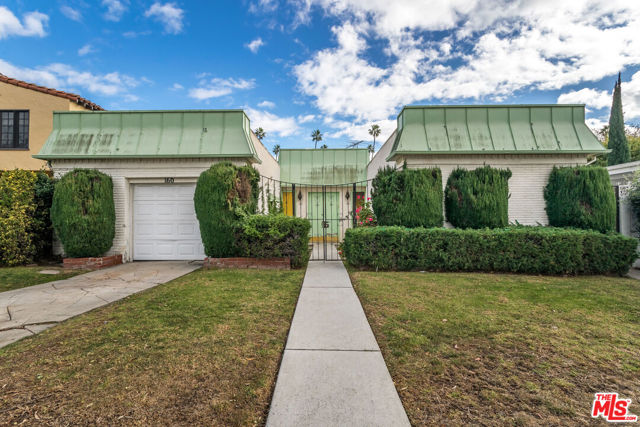135 Mccarty Drive #103
Beverly Hills, CA 90212
Sold
135 Mccarty Drive #103
Beverly Hills, CA 90212
Sold
Discover luxury living at its finest in Beverly Hills! This newly reimagined residence offers the unparalleled privacy and sophistication of the Beverly Hills Pinnacle, complemented by the convenience of a daytime doorman and a secure lobby entrance. The coveted corner unit boasts over 2,600 sqft, featuring high ceilings, multiple entertainment areas, and floor-to-ceiling windows/sliders leading to a spacious outdoor terrace. High ceilings allow an abundance of natural light to flow through the expansive open floor plan, effortlessly blending multiple entertainment areas, for seamless hosting and indoor-outdoor living. The voluminous living room showcases an editorial quality fireplace, custom built-ins and connect to the formal dining room, gourmet kitchen with top of the line appliances and breakfast balcony, as well as, a versatile family room space. The residence features 2 bedrooms and an incredible, custom den complete with built-in bar, bespoke lighting and millwork, along with 3 luxuriously appointed bathrooms.Enjoy views of the surrounding Beverly Hills landscape from the outdoor terraces, accessible from all bedroom and living spaces.Recently remodeled by an interior designer, the residence boasts impeccable attention to detail, featuring warm, hardwood flooring, feature textured walls and custom details (laundry room, powder room, ample storage) that offer both functionality and style. Indulge in the height of luxury and make this exclusive Beverly Hills residence your own private sanctuary. Just minutes from premiere shopping, dining and nightlife with easy access to freeways, the beach and Downtown, Los Angeles.
PROPERTY INFORMATION
| MLS # | 23271251 | Lot Size | 20,011 Sq. Ft. |
| HOA Fees | $1,400/Monthly | Property Type | Condominium |
| Price | $ 2,299,000
Price Per SqFt: $ 855 |
DOM | 865 Days |
| Address | 135 Mccarty Drive #103 | Type | Residential |
| City | Beverly Hills | Sq.Ft. | 2,690 Sq. Ft. |
| Postal Code | 90212 | Garage | N/A |
| County | Los Angeles | Year Built | 1982 |
| Bed / Bath | 2 / 2.5 | Parking | N/A |
| Built In | 1982 | Status | Closed |
| Sold Date | 2023-06-20 |
INTERIOR FEATURES
| Has Laundry | Yes |
| Laundry Information | Dryer Included |
| Has Fireplace | Yes |
| Fireplace Information | Living Room |
| Has Appliances | Yes |
| Kitchen Appliances | Dishwasher, Disposal, Microwave, Refrigerator, Range, Range Hood |
| Kitchen Area | Dining Room |
| Has Heating | Yes |
| Heating Information | Central |
| Room Information | Master Bathroom |
| Has Cooling | Yes |
| Cooling Information | Central Air |
| Flooring Information | Wood |
| Entry Level | 1 |
| Bathroom Information | Remodeled |
EXTERIOR FEATURES
| Has Pool | No |
| Pool | None |
WALKSCORE
MAP
MORTGAGE CALCULATOR
- Principal & Interest:
- Property Tax: $2,452
- Home Insurance:$119
- HOA Fees:$1400
- Mortgage Insurance:
PRICE HISTORY
| Date | Event | Price |
| 05/25/2023 | Active Under Contract | $2,299,000 |
| 05/18/2023 | Listed | $2,299,000 |

Topfind Realty
REALTOR®
(844)-333-8033
Questions? Contact today.
Interested in buying or selling a home similar to 135 Mccarty Drive #103?
Listing provided courtesy of Kristofer Everett-Einarsson, The Agency. Based on information from California Regional Multiple Listing Service, Inc. as of #Date#. This information is for your personal, non-commercial use and may not be used for any purpose other than to identify prospective properties you may be interested in purchasing. Display of MLS data is usually deemed reliable but is NOT guaranteed accurate by the MLS. Buyers are responsible for verifying the accuracy of all information and should investigate the data themselves or retain appropriate professionals. Information from sources other than the Listing Agent may have been included in the MLS data. Unless otherwise specified in writing, Broker/Agent has not and will not verify any information obtained from other sources. The Broker/Agent providing the information contained herein may or may not have been the Listing and/or Selling Agent.
























