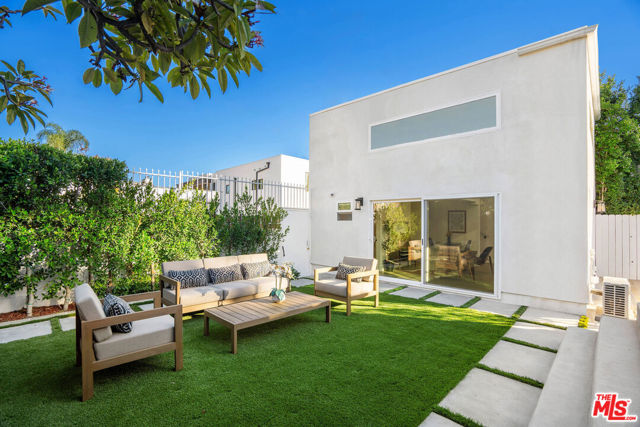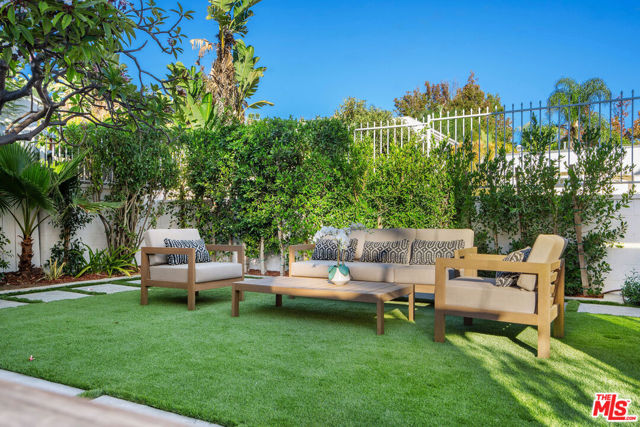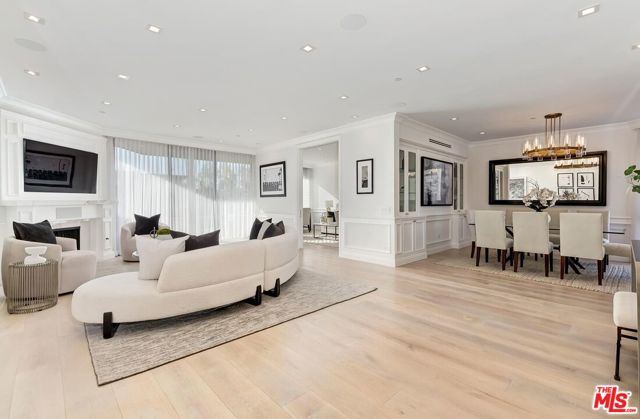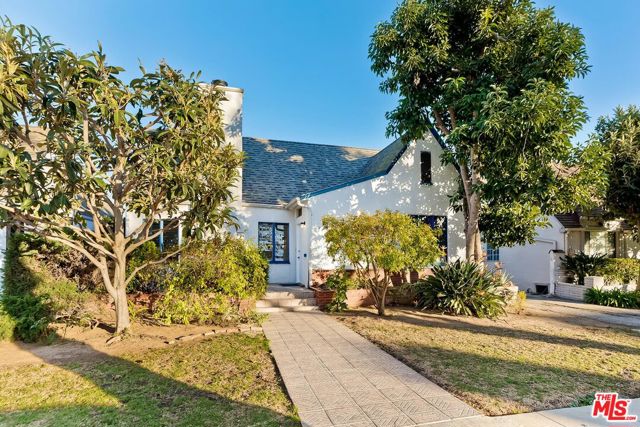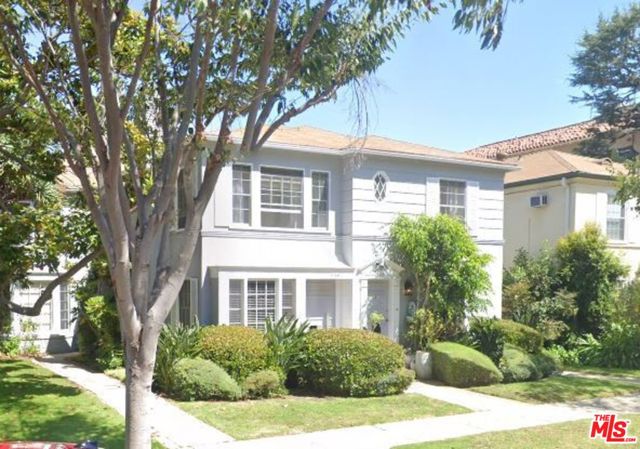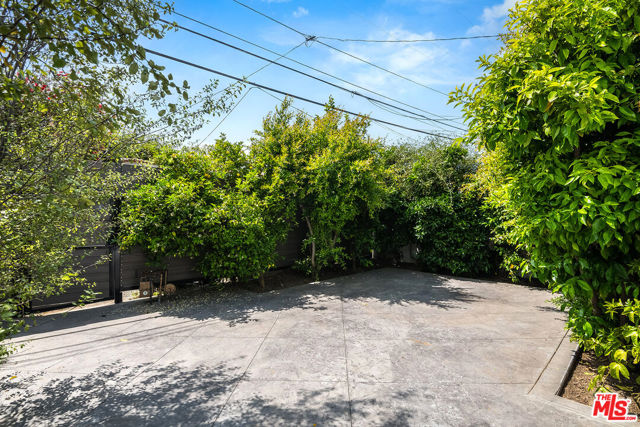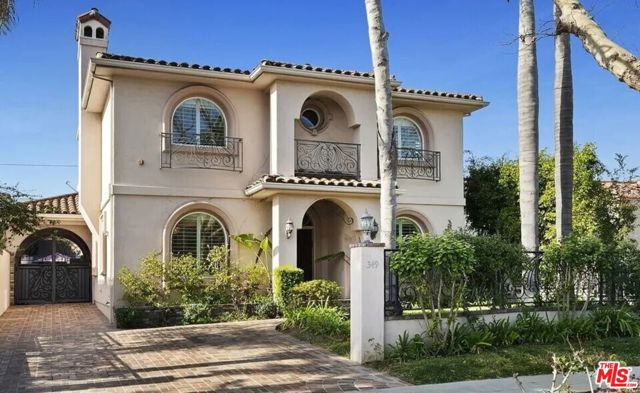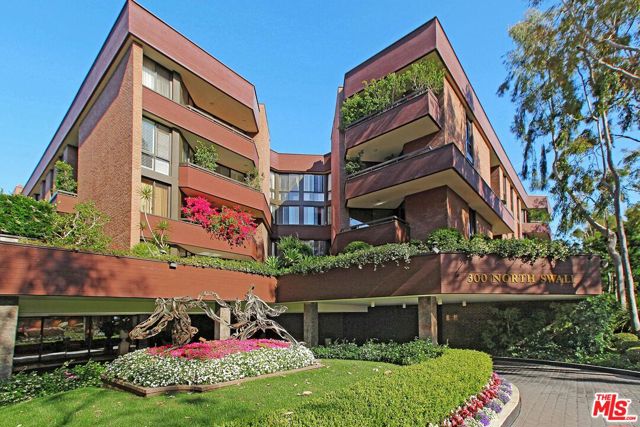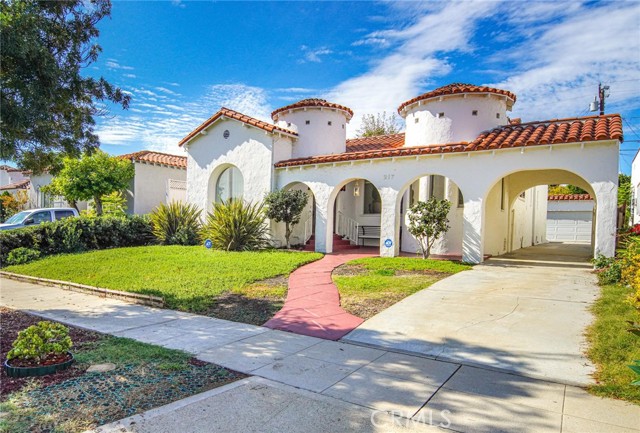138 Doheny Drive
Beverly Hills, CA 90211
Welcome to Beverly Hills! This completely remodeled 4 Bd/4 Ba home, centrally located can now be yours. Beautifully updated inside and out with a newly constructed detached 2-story ADU in the backyard. This move-in-ready home features double wrought-iron doors that welcome you into a grand hallway with stunning wide plank white oak floors. The generously large family room, complete with a cozy fireplace, opens to a sensational dining room with a vaulted scalloped ceiling and exquisite multi-tier crystal chandelier. The kitchen is a chef's dream, showcasing custom quartz waterfall countertops and top-of-the-line Dacor appliance package. Each bathroom has been meticulously remodeled for modern functionality, while the spacious bedrooms are well-appointed, including an extended master suite that leads to a private deck and beautifully manicured backyard. This perfect blend of old-world charm and modern design is ideally located within walking distance to the finest shopping and dining in the world on Rodeo Drive, offering convenience, charm, and comfort in the heart of one of the most famous cities in the world.
PROPERTY INFORMATION
| MLS # | 24458817 | Lot Size | 5,762 Sq. Ft. |
| HOA Fees | $0/Monthly | Property Type | Single Family Residence |
| Price | $ 3,198,000
Price Per SqFt: $ 1,163 |
DOM | 351 Days |
| Address | 138 Doheny Drive | Type | Residential |
| City | Beverly Hills | Sq.Ft. | 2,750 Sq. Ft. |
| Postal Code | 90211 | Garage | N/A |
| County | Los Angeles | Year Built | 1934 |
| Bed / Bath | 4 / 2.5 | Parking | 4 |
| Built In | 1934 | Status | Active |
INTERIOR FEATURES
| Has Laundry | Yes |
| Laundry Information | Washer Included, Dryer Included, Inside |
| Has Fireplace | Yes |
| Fireplace Information | Living Room |
| Has Appliances | Yes |
| Kitchen Appliances | Dishwasher, Disposal, Microwave, Refrigerator, Range Hood, Oven, Built-In, Range |
| Kitchen Information | Remodeled Kitchen |
| Kitchen Area | Dining Room, In Kitchen |
| Has Heating | Yes |
| Heating Information | Central |
| Room Information | Entry, Family Room, Guest/Maid's Quarters |
| Has Cooling | Yes |
| Cooling Information | Central Air |
| Flooring Information | Wood, Tile |
| InteriorFeatures Information | Ceiling Fan(s), Cathedral Ceiling(s) |
| DoorFeatures | Sliding Doors |
| EntryLocation | Foyer |
| Has Spa | No |
| SpaDescription | None |
| WindowFeatures | Drapes |
| SecuritySafety | Automatic Gate, Carbon Monoxide Detector(s), Card/Code Access, Fire and Smoke Detection System, Smoke Detector(s) |
| Bathroom Information | Vanity area, Shower in Tub, Shower, Remodeled, Linen Closet/Storage |
EXTERIOR FEATURES
| FoundationDetails | Raised |
| Roof | Composition, Shingle |
| Has Pool | No |
| Pool | None |
| Has Patio | Yes |
| Patio | Deck |
| Has Fence | Yes |
| Fencing | Electric, Wrought Iron, Stucco Wall |
WALKSCORE
MAP
MORTGAGE CALCULATOR
- Principal & Interest:
- Property Tax: $3,411
- Home Insurance:$119
- HOA Fees:$0
- Mortgage Insurance:
PRICE HISTORY
| Date | Event | Price |
| 10/31/2024 | Listed | $3,198,000 |

Topfind Realty
REALTOR®
(844)-333-8033
Questions? Contact today.
Use a Topfind agent and receive a cash rebate of up to $31,980
Listing provided courtesy of Brian Cohen, Equity Union. Based on information from California Regional Multiple Listing Service, Inc. as of #Date#. This information is for your personal, non-commercial use and may not be used for any purpose other than to identify prospective properties you may be interested in purchasing. Display of MLS data is usually deemed reliable but is NOT guaranteed accurate by the MLS. Buyers are responsible for verifying the accuracy of all information and should investigate the data themselves or retain appropriate professionals. Information from sources other than the Listing Agent may have been included in the MLS data. Unless otherwise specified in writing, Broker/Agent has not and will not verify any information obtained from other sources. The Broker/Agent providing the information contained herein may or may not have been the Listing and/or Selling Agent.







































