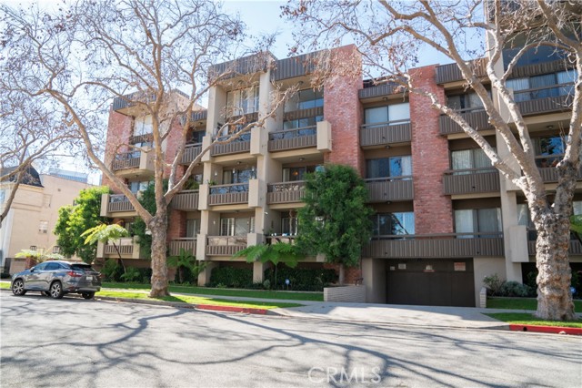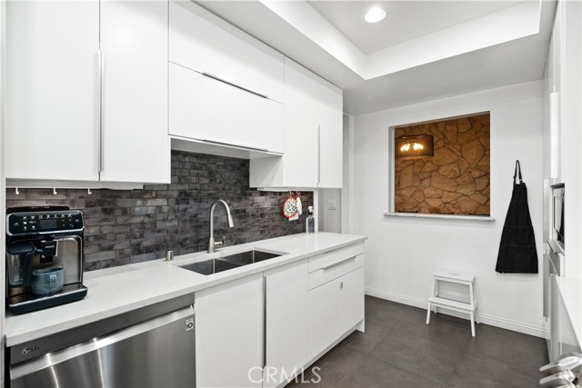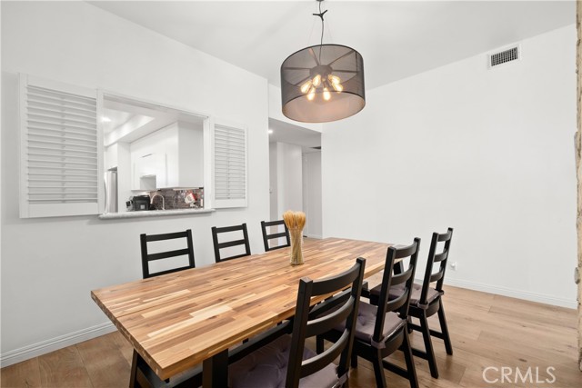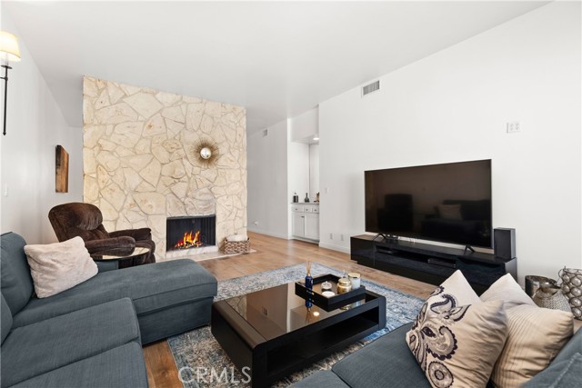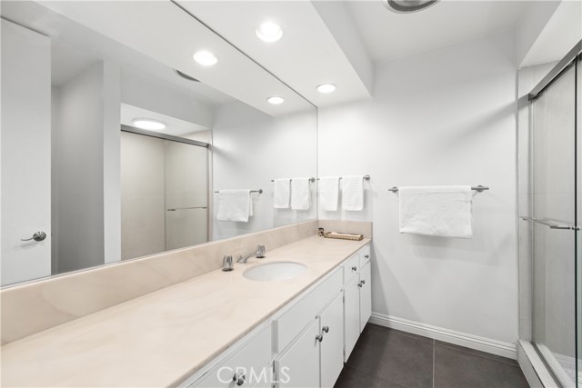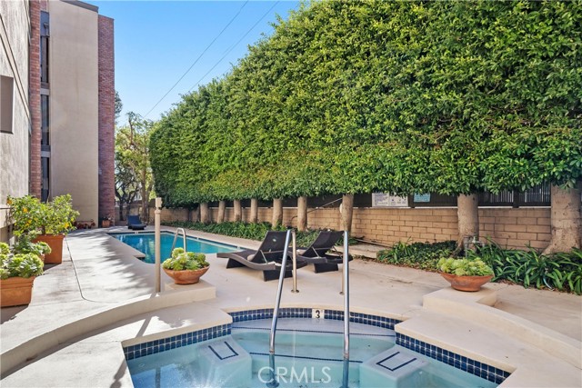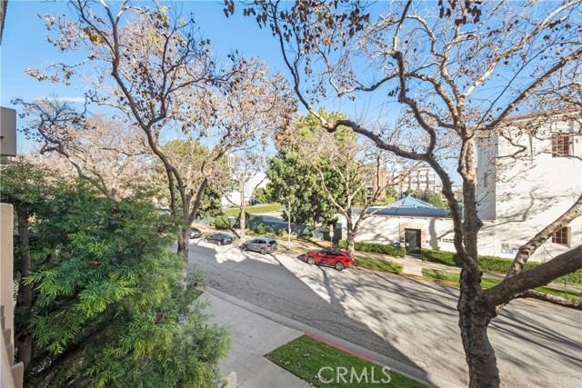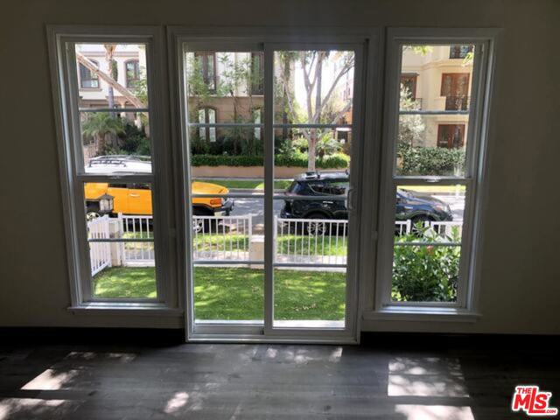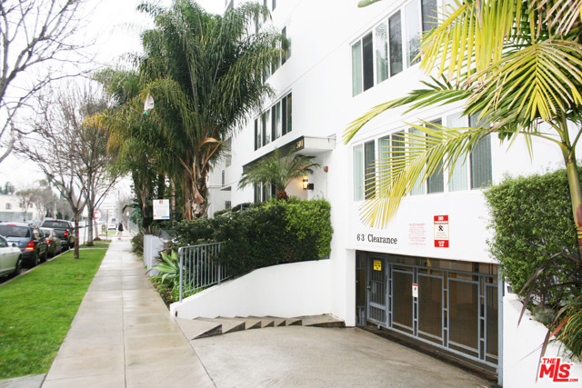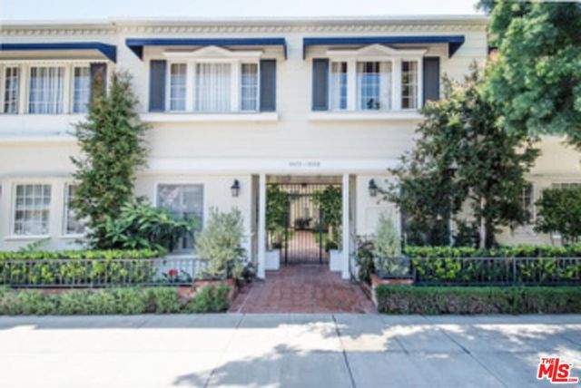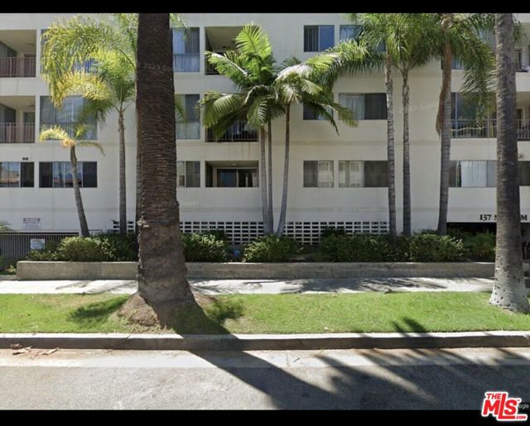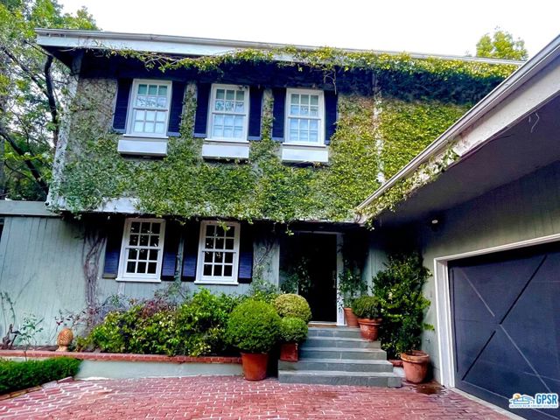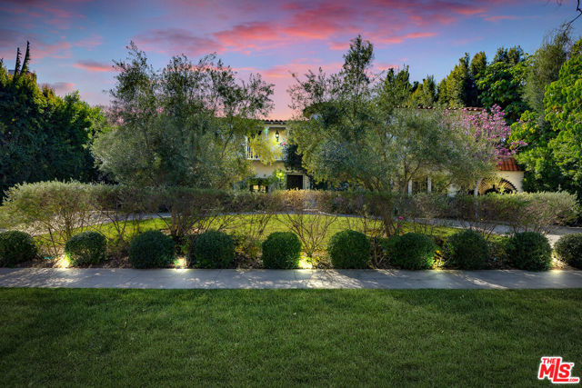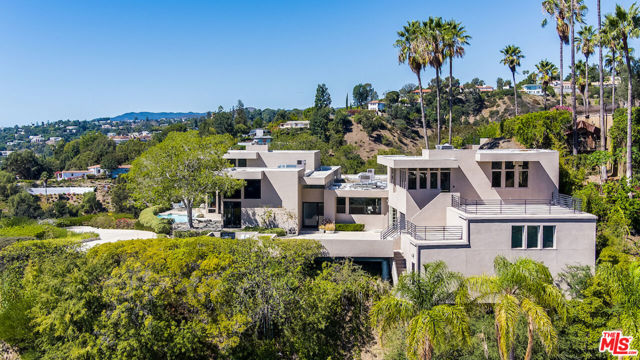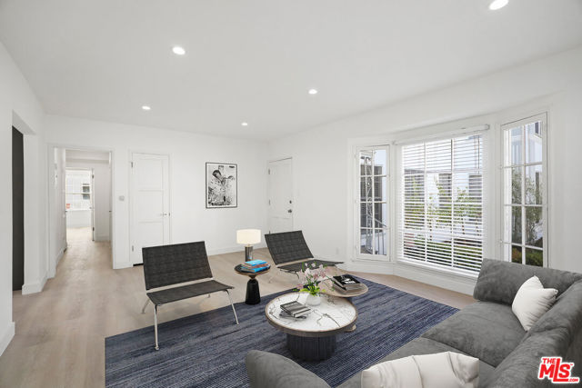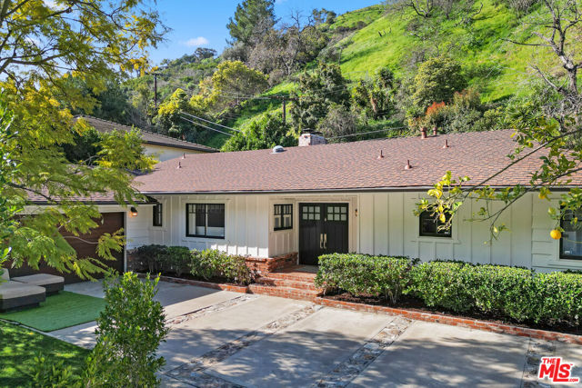141 Linden Drive #203
Beverly Hills, CA 90212
$6,500
Price
Price
2
Bed
Bed
2
Bath
Bath
1,859 Sq. Ft.
$4 / Sq. Ft.
$4 / Sq. Ft.
Sold
141 Linden Drive #203
Beverly Hills, CA 90212
Sold
$6,500
Price
Price
2
Bed
Bed
2
Bath
Bath
1,859
Sq. Ft.
Sq. Ft.
Experience the finest Beverly Hills living in this exquisitely upgraded entertainer's delight. Located alongside the famous Golden Triangle and a short walking distance to Rodeo Drive and Beverly Hills Highschool this stunning 2-bedroom 2-bathroom condo captures every essence of Beverly Hills living. As you enter this beautiful home you are greeted by the contemporary ceramic tile floors in matte tones combined with the light and bright tones of oak hardwood floors that flow seamlessly throughout living areas. Very bright living room with a gorgeous fireplace overlooks picturesque treelined street. The gourmet kitchen with modern cabinetry and quartz countertops with sleek lines along with stainless-steel appliances will appeal to the most discerning chef. Adjacent to the airy and bright living room you will find the very spacious dining room for gatherings with friends and family. Master bedroom features an oversized ensuite bathroom with a step-in shower, a large walk-in closet and a private balcony with the views of a tree lined quaint street. Located on the opposite side of the master bedroom is the very spacious guest bedroom with oversized windows that exude the natural light. This immaculately maintained building features private gated entrance and two assigned parking spaces and a resort style pool.
PROPERTY INFORMATION
| MLS # | OC24048772 | Lot Size | 1,000 Sq. Ft. |
| HOA Fees | $0/Monthly | Property Type | Condominium |
| Price | $ 6,650
Price Per SqFt: $ 4 |
DOM | 514 Days |
| Address | 141 Linden Drive #203 | Type | Residential Lease |
| City | Beverly Hills | Sq.Ft. | 1,859 Sq. Ft. |
| Postal Code | 90212 | Garage | 2 |
| County | Los Angeles | Year Built | 1974 |
| Bed / Bath | 2 / 2 | Parking | 2 |
| Built In | 1974 | Status | Closed |
| Rented Date | 2024-06-14 |
INTERIOR FEATURES
| Has Laundry | Yes |
| Laundry Information | Dryer Included, Inside, Washer Included |
| Has Fireplace | Yes |
| Fireplace Information | Dining Room, Living Room |
| Has Appliances | Yes |
| Kitchen Appliances | Dishwasher, Electric Oven, Electric Range, Microwave, Refrigerator |
| Kitchen Information | Quartz Counters, Remodeled Kitchen |
| Kitchen Area | Breakfast Counter / Bar, Dining Room |
| Has Heating | Yes |
| Heating Information | Central |
| Room Information | All Bedrooms Down, Main Floor Bedroom, Main Floor Primary Bedroom, Walk-In Closet |
| Has Cooling | Yes |
| Cooling Information | Central Air |
| InteriorFeatures Information | Balcony, High Ceilings, Living Room Balcony, Recessed Lighting |
| EntryLocation | 1 |
| Entry Level | 1 |
| Has Spa | Yes |
| SpaDescription | Community |
| SecuritySafety | Smoke Detector(s) |
| Bathroom Information | Double Sinks in Primary Bath, Main Floor Full Bath, Walk-in shower |
| Main Level Bedrooms | 2 |
| Main Level Bathrooms | 2 |
EXTERIOR FEATURES
| Has Pool | No |
| Pool | Community |
WALKSCORE
MAP
PRICE HISTORY
| Date | Event | Price |
| 06/14/2024 | Sold | $6,500 |
| 05/29/2024 | Pending | $6,650 |
| 05/26/2024 | Relisted | $6,650 |
| 03/10/2024 | Listed | $6,850 |

Topfind Realty
REALTOR®
(844)-333-8033
Questions? Contact today.
Interested in buying or selling a home similar to 141 Linden Drive #203?
Beverly Hills Similar Properties
Listing provided courtesy of Marcus Ipcizade, Coldwell Banker Realty. Based on information from California Regional Multiple Listing Service, Inc. as of #Date#. This information is for your personal, non-commercial use and may not be used for any purpose other than to identify prospective properties you may be interested in purchasing. Display of MLS data is usually deemed reliable but is NOT guaranteed accurate by the MLS. Buyers are responsible for verifying the accuracy of all information and should investigate the data themselves or retain appropriate professionals. Information from sources other than the Listing Agent may have been included in the MLS data. Unless otherwise specified in writing, Broker/Agent has not and will not verify any information obtained from other sources. The Broker/Agent providing the information contained herein may or may not have been the Listing and/or Selling Agent.
