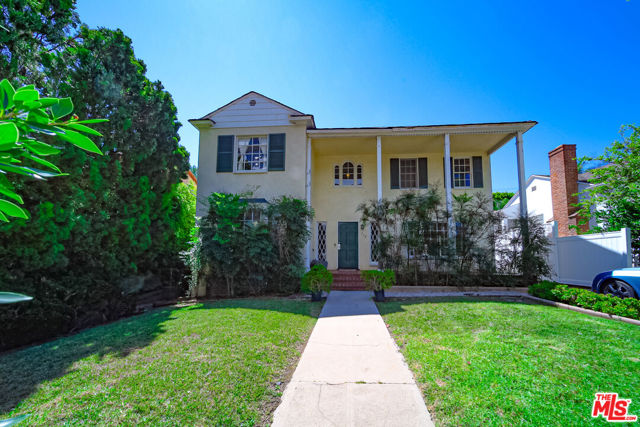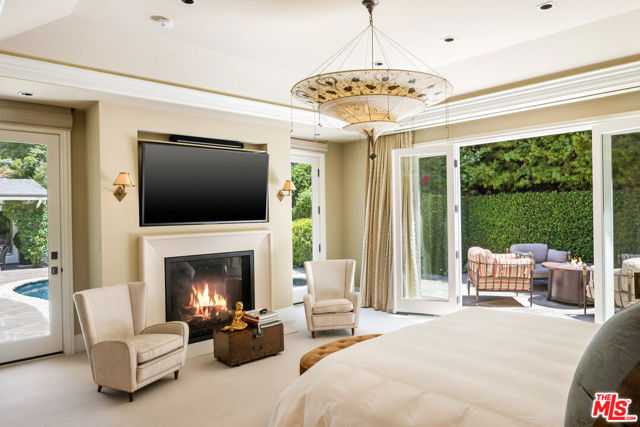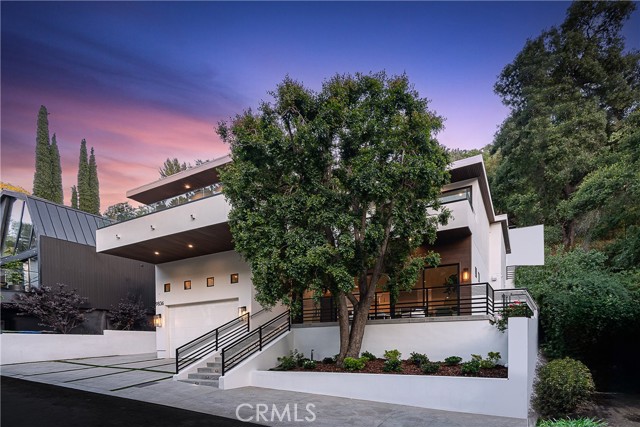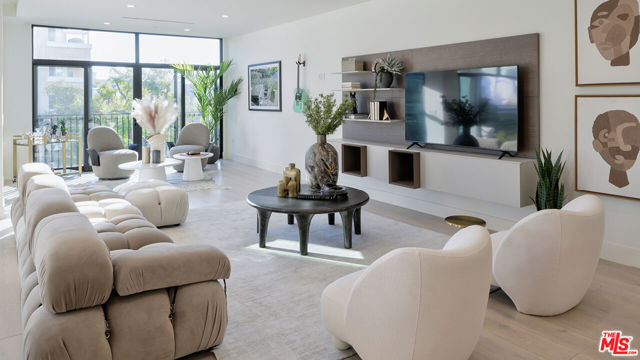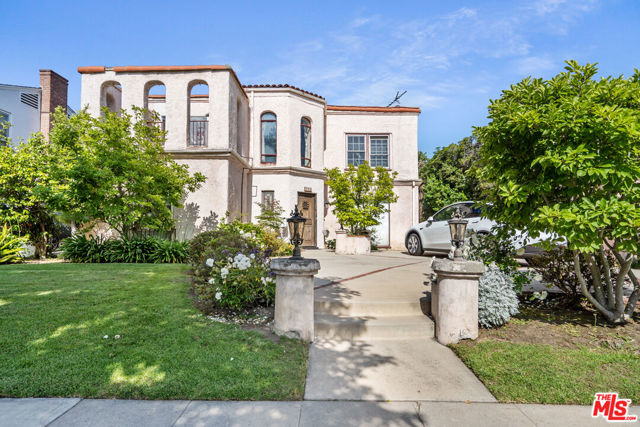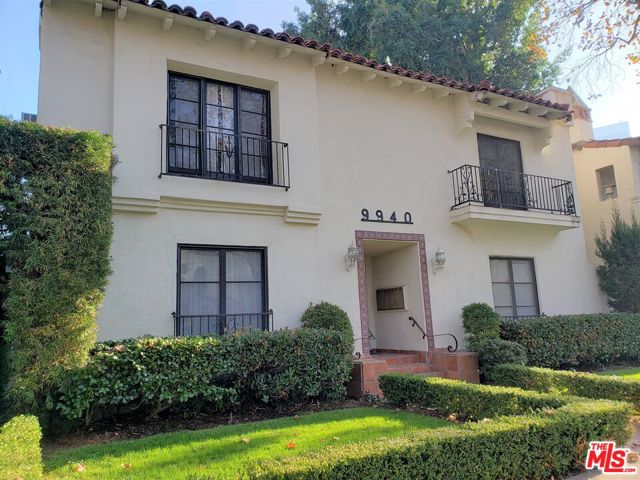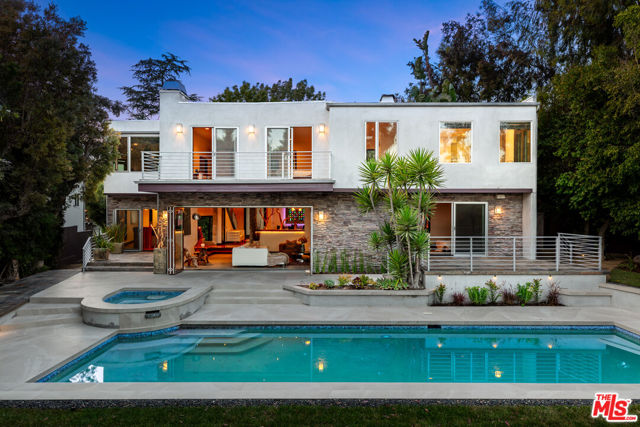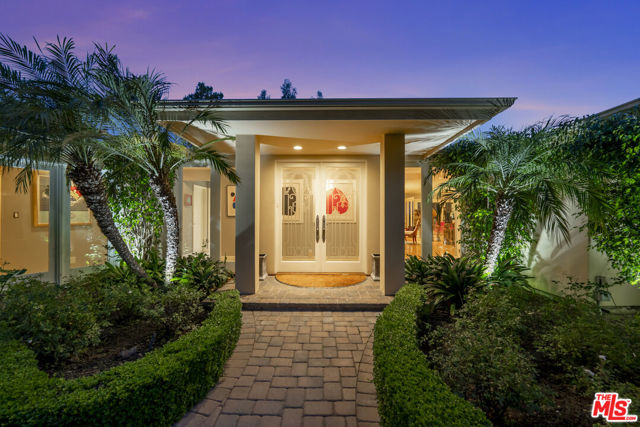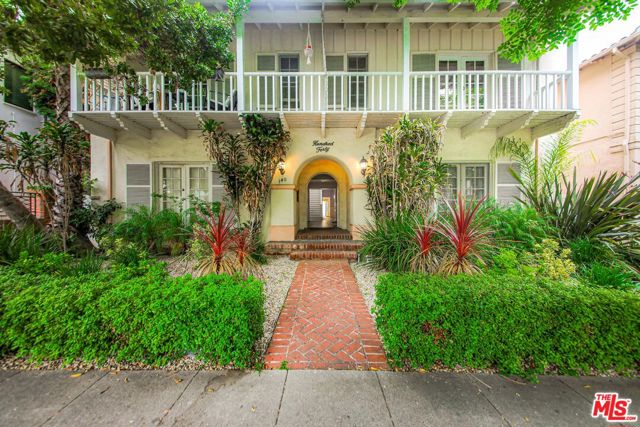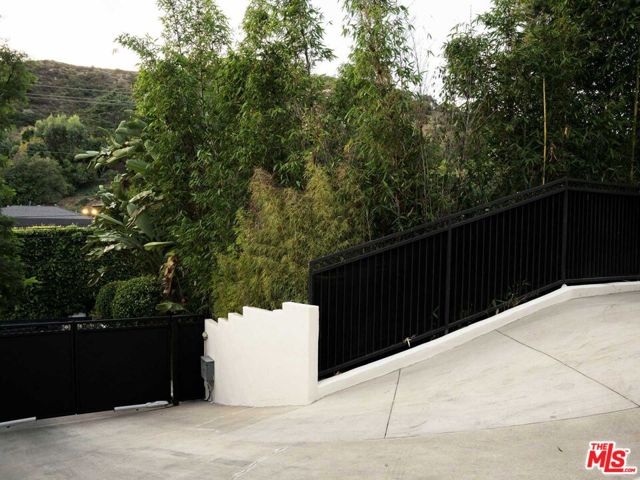1432 Harridge Drive
Beverly Hills, CA 90210
Sold
1432 Harridge Drive
Beverly Hills, CA 90210
Sold
EnJoy every day and evening with the Best VIEWS and healthy ocean breezes! All just 6 minutes from Sunset on a quiet cul-de-sac. This newly upgraded 4 bedroom, 4 bathroom home provides a great view from every room. Quiet & private home office separate from rest of the home with private entrance, bathroom, deck & sitting area. European kitchen with Silverwave marble island. Miele appliances, custom cabinets, bi-fold doors that open to outdoor dining on the view deck. The private, luxurious, 1,000 sq. ft. primary suite includes a fireplace, spacious closet, gorgeous ensuite bath and a private balcony for ultimate views. Beautiful finishes, high ceilings, wide plank oak flooring and Sonos sound for entertainment. The illuminated rooftop deck provides 360 degree views as far as the eyes can see of the Pacific Ocean, Catalina, The Westside, DTLA and it will take your breath away! Wonderful indoor/outdoor flow. Quality of life is found here. Room for a pool, (bid available).
PROPERTY INFORMATION
| MLS # | 20633076 | Lot Size | 5,907 Sq. Ft. |
| HOA Fees | $0/Monthly | Property Type | Single Family Residence |
| Price | $ 3,995,000
Price Per SqFt: $ 1,306 |
DOM | 1785 Days |
| Address | 1432 Harridge Drive | Type | Residential |
| City | Beverly Hills | Sq.Ft. | 3,060 Sq. Ft. |
| Postal Code | 90210 | Garage | 2 |
| County | Los Angeles | Year Built | 1960 |
| Bed / Bath | 4 / 2 | Parking | 2 |
| Built In | 1960 | Status | Closed |
| Sold Date | 2020-11-16 |
INTERIOR FEATURES
| Has Laundry | Yes |
| Laundry Information | Inside, In Closet |
| Has Fireplace | Yes |
| Fireplace Information | Living Room, Primary Bedroom |
| Has Appliances | Yes |
| Kitchen Appliances | Dishwasher, Disposal, Microwave, Refrigerator, Gas Cooktop, Range Hood, Oven |
| Kitchen Information | Kitchen Island, Remodeled Kitchen |
| Kitchen Area | Dining Room, See Remarks |
| Has Heating | Yes |
| Heating Information | Fireplace(s), Central, Natural Gas |
| Room Information | Living Room, Walk-In Closet, Office |
| Has Cooling | Yes |
| Cooling Information | Central Air |
| Flooring Information | Wood, Tile |
| InteriorFeatures Information | High Ceilings, Recessed Lighting, Open Floorplan |
| DoorFeatures | Sliding Doors |
| EntryLocation | Foyer |
| Entry Level | 1 |
| Has Spa | Yes |
| WindowFeatures | Custom Covering |
| SecuritySafety | Smoke Detector(s), Carbon Monoxide Detector(s) |
| Bathroom Information | Vanity area, Low Flow Toilet(s), Low Flow Shower, Shower in Tub, Tile Counters, Remodeled |
EXTERIOR FEATURES
| Roof | Bitumen |
| Pool | See Remarks |
| Has Patio | Yes |
| Patio | Deck, Roof Top |
| Has Fence | Yes |
| Fencing | Chain Link |
| Has Sprinklers | Yes |
WALKSCORE
MAP
MORTGAGE CALCULATOR
- Principal & Interest:
- Property Tax: $4,261
- Home Insurance:$119
- HOA Fees:$0
- Mortgage Insurance:
PRICE HISTORY
| Date | Event | Price |
| 11/16/2020 | Sold | $3,695,000 |
| 10/20/2020 | Active Under Contract | $3,995,000 |
| 09/17/2020 | Listed | $3,995,000 |

Topfind Realty
REALTOR®
(844)-333-8033
Questions? Contact today.
Interested in buying or selling a home similar to 1432 Harridge Drive?
Beverly Hills Similar Properties
Listing provided courtesy of Paul Wylie, LAMERICA Real Estate. Based on information from California Regional Multiple Listing Service, Inc. as of #Date#. This information is for your personal, non-commercial use and may not be used for any purpose other than to identify prospective properties you may be interested in purchasing. Display of MLS data is usually deemed reliable but is NOT guaranteed accurate by the MLS. Buyers are responsible for verifying the accuracy of all information and should investigate the data themselves or retain appropriate professionals. Information from sources other than the Listing Agent may have been included in the MLS data. Unless otherwise specified in writing, Broker/Agent has not and will not verify any information obtained from other sources. The Broker/Agent providing the information contained herein may or may not have been the Listing and/or Selling Agent.


