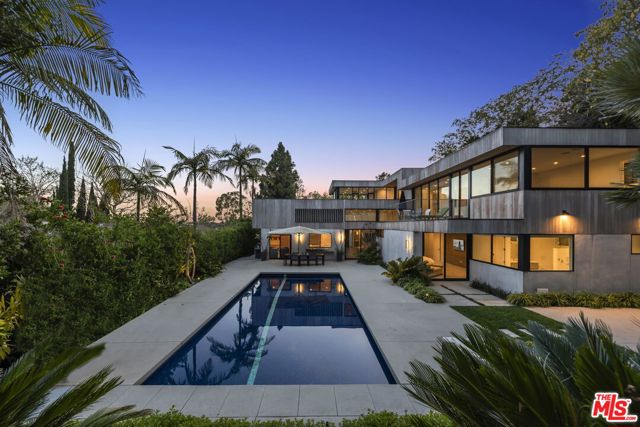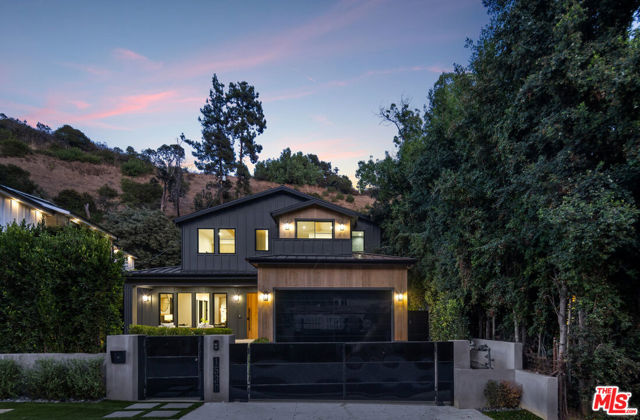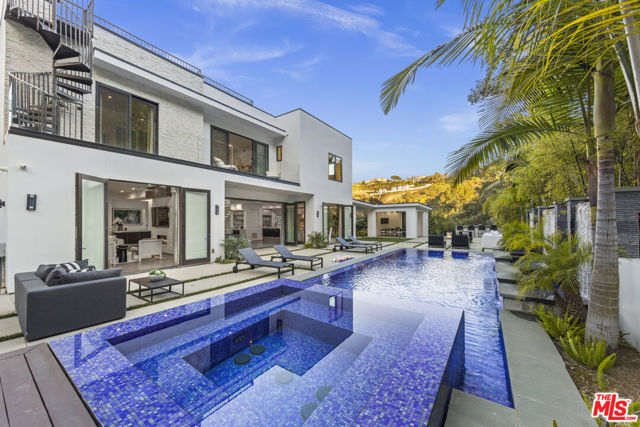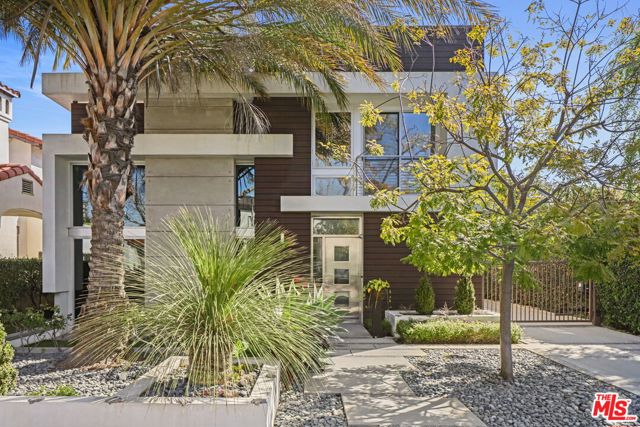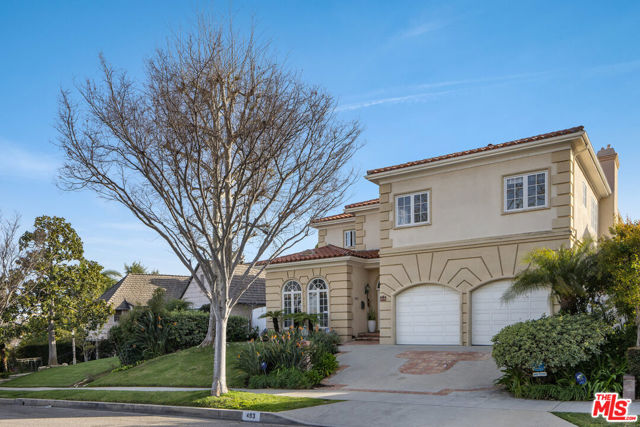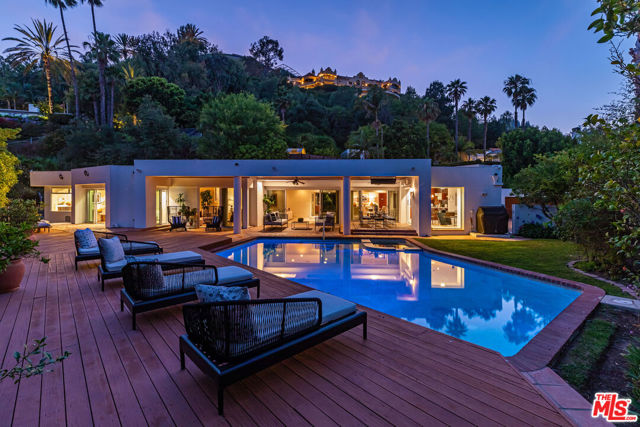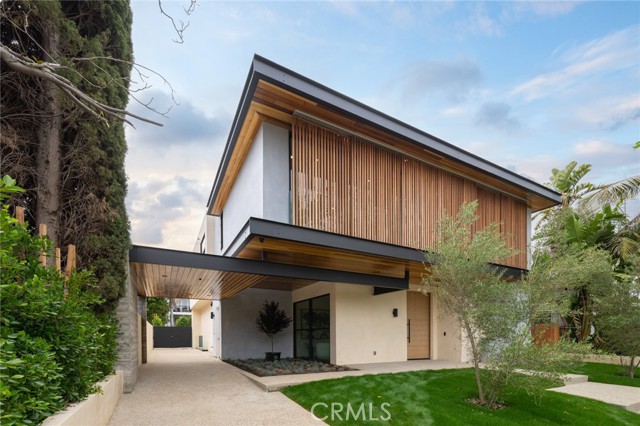1446 Lindacrest Drive
Beverly Hills, CA 90210
Perched in the exclusive Crest streets of Beverly Hills, just moments from the iconic Polo Lounge, this re-imagined modern traditional home offers beautiful curbside appeal from the outside and a sanctuary of luxury and style upon entry. Pass through the gated entrance into a captivating interior courtyard, where you're instantly enveloped in a serene atmosphere. Inside, find three expansive bedrooms, each with its own lavish en-suite bath. New oak floors stretch throughout the meticulously designed living spaces, leading you to a state-of-the-art kitchen, outfitted with custom finishes and brand new appliances. Custom steel doors add a touch of modernity, while the spacious media room invites you to unwind with its drop-down screen and built-in projector, offering a cinematic experience at home.Just outside awaits into your ultra-private, retreat-style backyard, where new landscaping and a heated pool create an oasis of tranquility, feeling like you've escaped the city. A full legal guest suite sits above the two-car garage, perfect for hosting visitors in style. This home is more than a residenceit's a haven where luxury meets comfort, a place you'll never want to leave.
PROPERTY INFORMATION
| MLS # | 24430803 | Lot Size | 11,182 Sq. Ft. |
| HOA Fees | $0/Monthly | Property Type | Single Family Residence |
| Price | $ 5,895,000
Price Per SqFt: $ 1,521 |
DOM | 343 Days |
| Address | 1446 Lindacrest Drive | Type | Residential |
| City | Beverly Hills | Sq.Ft. | 3,875 Sq. Ft. |
| Postal Code | 90210 | Garage | 2 |
| County | Los Angeles | Year Built | 1980 |
| Bed / Bath | 4 / 5 | Parking | 2 |
| Built In | 1980 | Status | Active |
INTERIOR FEATURES
| Has Laundry | Yes |
| Laundry Information | Washer Included, Dryer Included, Inside |
| Has Fireplace | Yes |
| Fireplace Information | Gas, Family Room, Primary Bedroom |
| Has Appliances | Yes |
| Kitchen Appliances | Dishwasher, Disposal, Refrigerator, Oven, Gas Cooktop |
| Kitchen Information | Remodeled Kitchen |
| Kitchen Area | In Kitchen |
| Has Heating | Yes |
| Heating Information | Central |
| Room Information | Entry, Family Room, Formal Entry, Primary Bathroom, Walk-In Closet, Living Room |
| Has Cooling | Yes |
| Cooling Information | Central Air |
| Flooring Information | Wood, Stone |
| InteriorFeatures Information | Recessed Lighting |
| EntryLocation | Main Level |
| Has Spa | No |
| SpaDescription | None |
| SecuritySafety | Gated Community |
| Bathroom Information | Vanity area, Remodeled |
EXTERIOR FEATURES
| Pool | Heated, In Ground |
WALKSCORE
MAP
MORTGAGE CALCULATOR
- Principal & Interest:
- Property Tax: $6,288
- Home Insurance:$119
- HOA Fees:$0
- Mortgage Insurance:
PRICE HISTORY
| Date | Event | Price |
| 08/22/2024 | Listed | $5,895,000 |

Topfind Realty
REALTOR®
(844)-333-8033
Questions? Contact today.
Use a Topfind agent and receive a cash rebate of up to $58,950
Beverly Hills Similar Properties
Listing provided courtesy of Tracy Tutor, Douglas Elliman. Based on information from California Regional Multiple Listing Service, Inc. as of #Date#. This information is for your personal, non-commercial use and may not be used for any purpose other than to identify prospective properties you may be interested in purchasing. Display of MLS data is usually deemed reliable but is NOT guaranteed accurate by the MLS. Buyers are responsible for verifying the accuracy of all information and should investigate the data themselves or retain appropriate professionals. Information from sources other than the Listing Agent may have been included in the MLS data. Unless otherwise specified in writing, Broker/Agent has not and will not verify any information obtained from other sources. The Broker/Agent providing the information contained herein may or may not have been the Listing and/or Selling Agent.

































