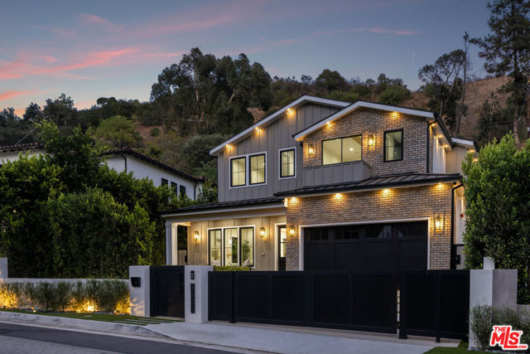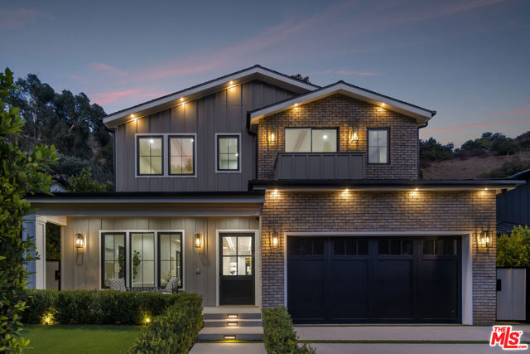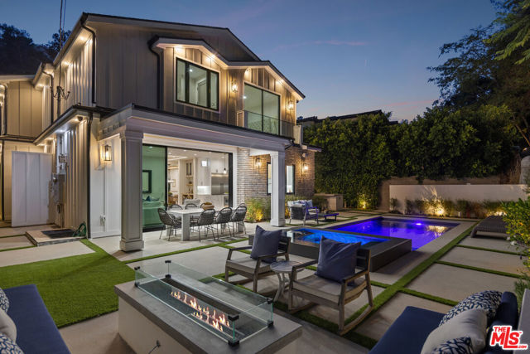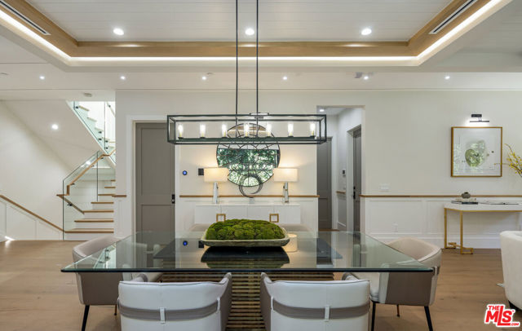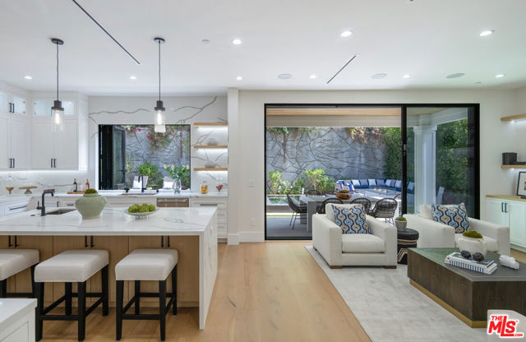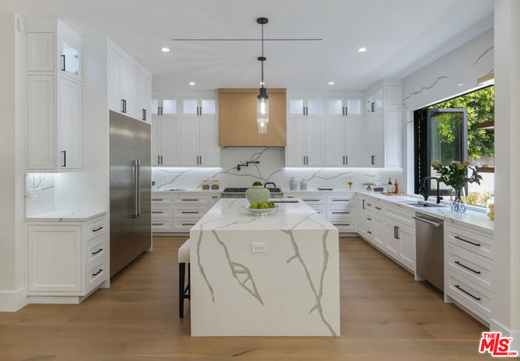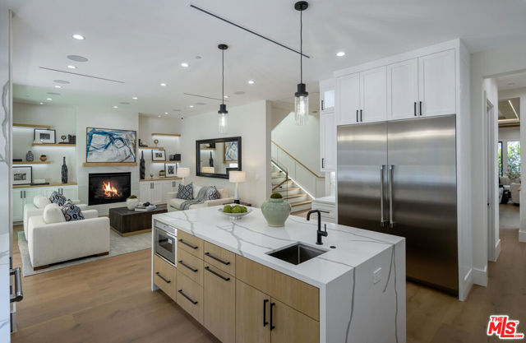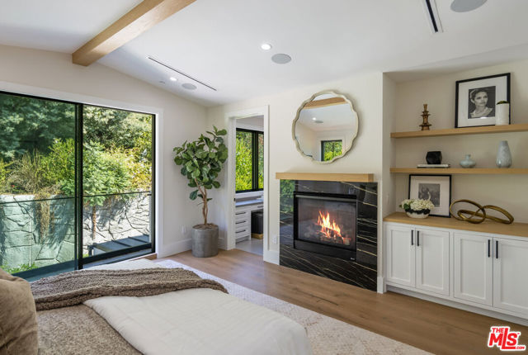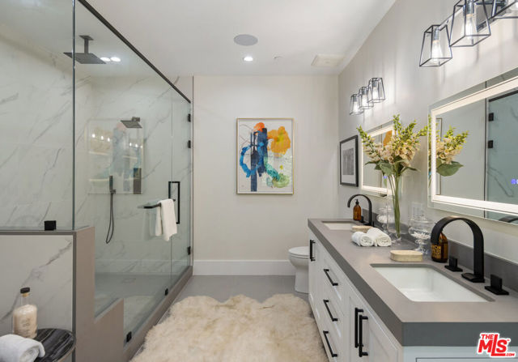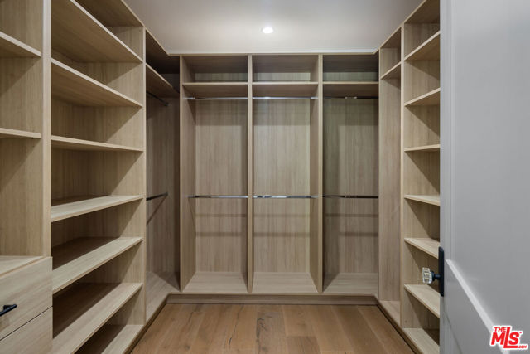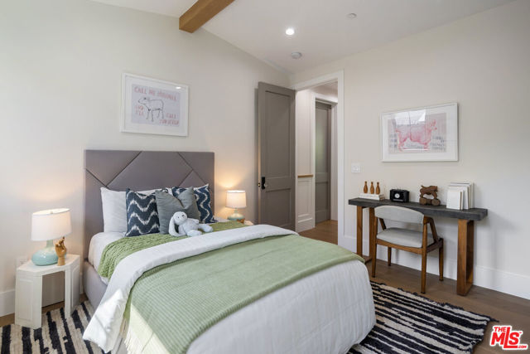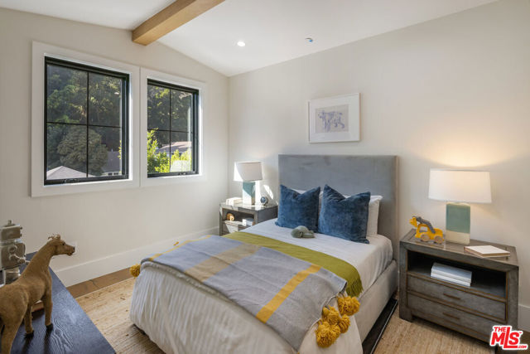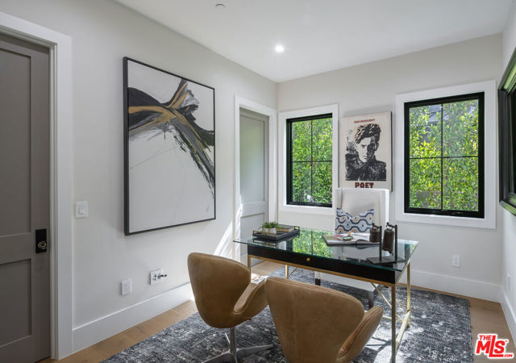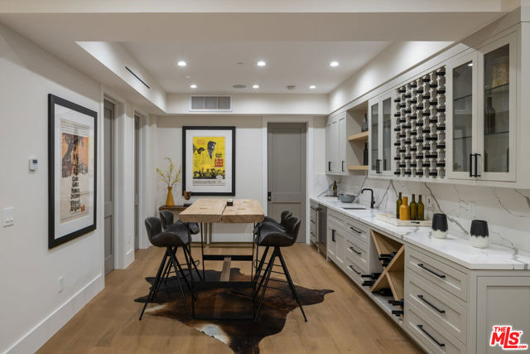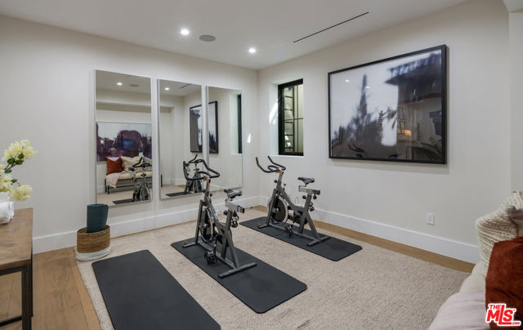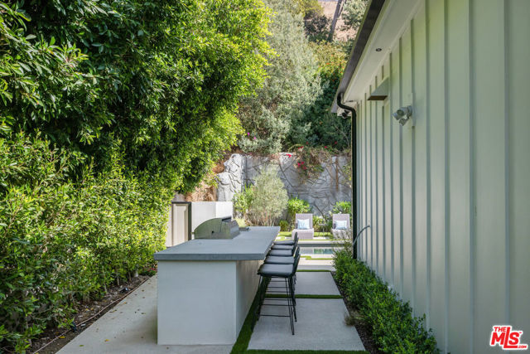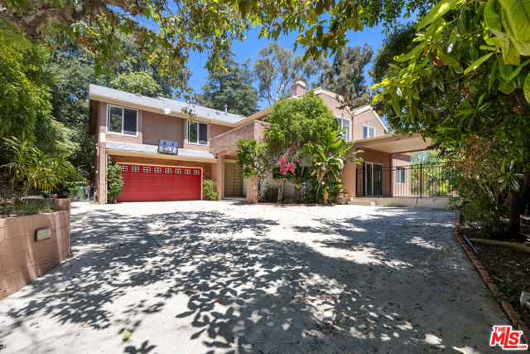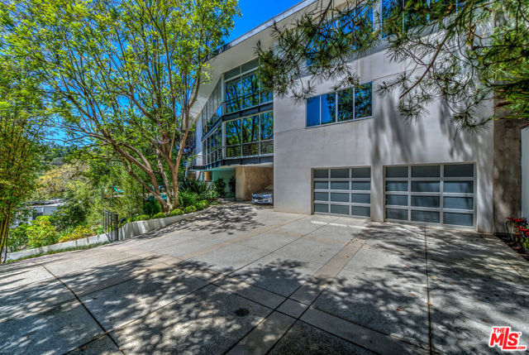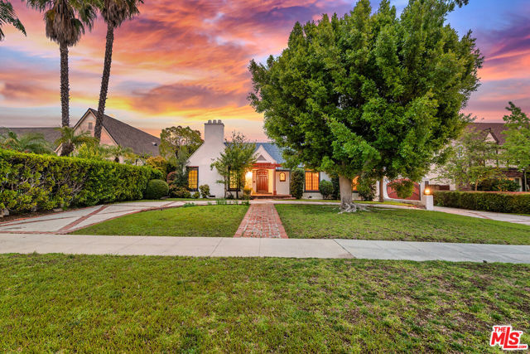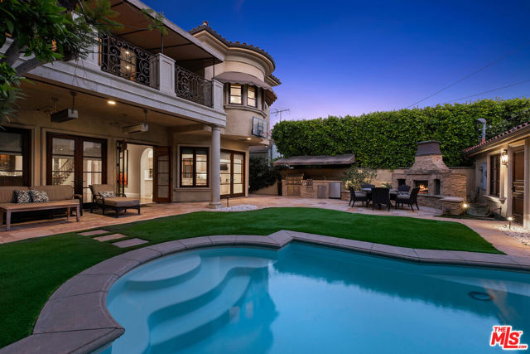1534 Beverly Drive
Beverly Hills, CA 90210
Situated in the prestigious lower Beverly Hills Post Office area, just north of Sunset Blvd and Coldwater Canyon Park, this newly built traditional-style estate offers luxury living across three stunning levels. With 6 bedrooms and 8 bathrooms, the home seamlessly blends elegance and comfort. The expansive main level is designed for both formal entertaining and casual gatherings, featuring a spacious living room, a private home office, and a gourmet chef's kitchen. The kitchen is outfitted with custom-finished countertops, a large center island, and high-end appliances, making it perfect for culinary creations. Large glass doors open from the living spaces to the backyard, where you'll find a resort-like setting complete with a sparkling pool, spa, built-in fire pit, and BBQ area ideal for hosting magical outdoor evenings.A custom staircase with sleek LED accent lighting connects all levels of the home. Upstairs, the luxurious primary suite offers a serene retreat, featuring a private deck with canyon views, a spa-like bathroom with a soaking tub and dual shower, and an oversized walk-in closet. Three additional en-suite bedrooms provide ample space for family or guests, each with its own unique touches. The lower level is designed for entertainment and relaxation, boasting a full wet bar, home gym, theater room, and a large family lounge. The backyard continues to impress, with its expansive layout and endless opportunities for hosting or simply enjoying quiet outdoor moments. This exceptional property is ideally located just moments from The Beverly Hills Hotel, Coldwater Canyon Park, and some of the finest dining and shopping in the city. Experience the ultimate in luxury and comfort with this spectacular new construction.
PROPERTY INFORMATION
| MLS # | 24448609 | Lot Size | 9,721 Sq. Ft. |
| HOA Fees | $0/Monthly | Property Type | Single Family Residence |
| Price | $ 6,195,000
Price Per SqFt: $ 1,185 |
DOM | 255 Days |
| Address | 1534 Beverly Drive | Type | Residential |
| City | Beverly Hills | Sq.Ft. | 5,230 Sq. Ft. |
| Postal Code | 90210 | Garage | 2 |
| County | Los Angeles | Year Built | 2022 |
| Bed / Bath | 6 / 7 | Parking | 4 |
| Built In | 2022 | Status | Active |
INTERIOR FEATURES
| Has Laundry | Yes |
| Laundry Information | Washer Included, Dryer Included, Inside, Upper Level, Individual Room |
| Has Fireplace | Yes |
| Fireplace Information | Family Room, Primary Bedroom |
| Has Appliances | Yes |
| Kitchen Appliances | Dishwasher, Disposal, Microwave, Built-In, Oven, Range Hood |
| Kitchen Information | Kitchen Island, Kitchen Open to Family Room |
| Kitchen Area | Breakfast Counter / Bar, Dining Room, Family Kitchen, In Kitchen |
| Has Heating | Yes |
| Heating Information | Central |
| Room Information | Basement, Media Room, Primary Bathroom, Home Theatre, Bonus Room, Dressing Area, Entry, Family Room, Living Room, Walk-In Closet, Office |
| Has Cooling | Yes |
| Cooling Information | Central Air |
| Flooring Information | Tile |
| InteriorFeatures Information | Bar, High Ceilings, Recessed Lighting, Wet Bar |
| EntryLocation | Main Level |
| Has Spa | Yes |
| SpaDescription | In Ground, Private, Heated |
| SecuritySafety | Automatic Gate, Fire Sprinkler System, Gated Community |
| Bathroom Information | Vanity area, Tile Counters |
EXTERIOR FEATURES
| Has Pool | Yes |
| Pool | In Ground, Private |
| Has Patio | Yes |
| Patio | Covered |
WALKSCORE
MAP
MORTGAGE CALCULATOR
- Principal & Interest:
- Property Tax: $6,608
- Home Insurance:$119
- HOA Fees:$0
- Mortgage Insurance:
PRICE HISTORY
| Date | Event | Price |
| 10/16/2024 | Listed | $6,195,000 |

Topfind Realty
REALTOR®
(844)-333-8033
Questions? Contact today.
Use a Topfind agent and receive a cash rebate of up to $61,950
Listing provided courtesy of Joshua Altman, Douglas Elliman of California, Inc.. Based on information from California Regional Multiple Listing Service, Inc. as of #Date#. This information is for your personal, non-commercial use and may not be used for any purpose other than to identify prospective properties you may be interested in purchasing. Display of MLS data is usually deemed reliable but is NOT guaranteed accurate by the MLS. Buyers are responsible for verifying the accuracy of all information and should investigate the data themselves or retain appropriate professionals. Information from sources other than the Listing Agent may have been included in the MLS data. Unless otherwise specified in writing, Broker/Agent has not and will not verify any information obtained from other sources. The Broker/Agent providing the information contained herein may or may not have been the Listing and/or Selling Agent.
