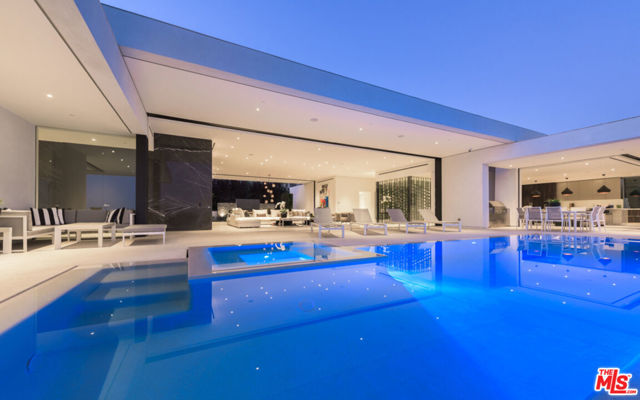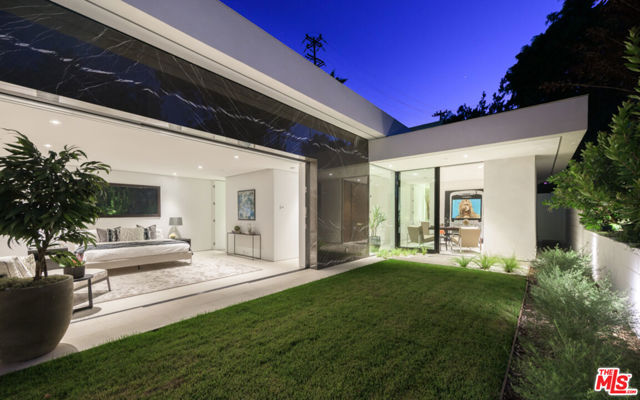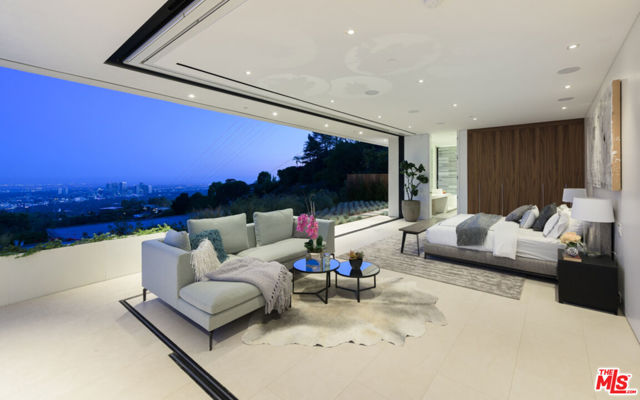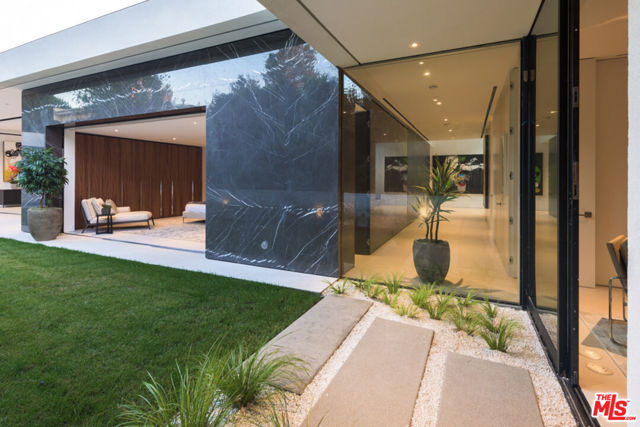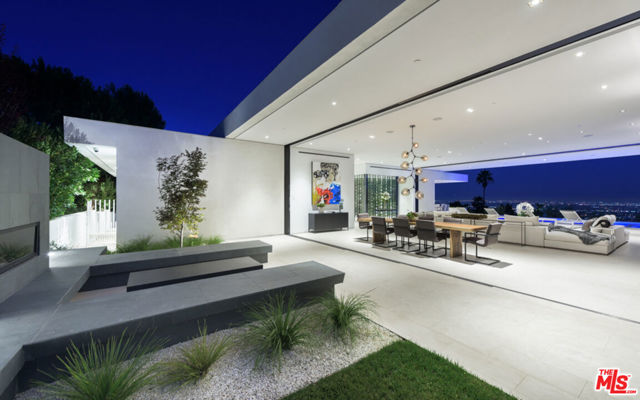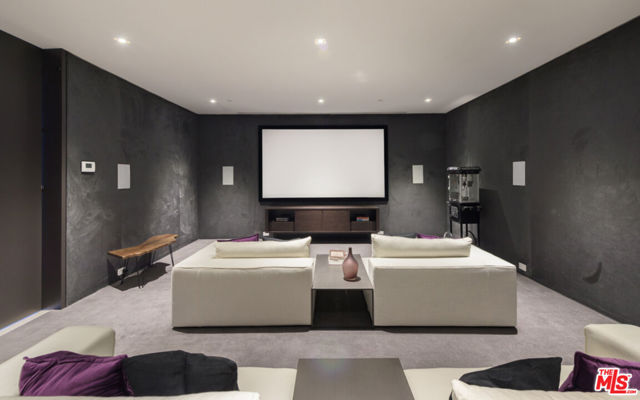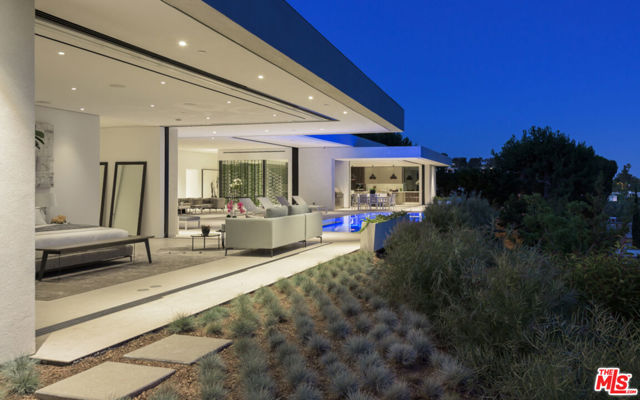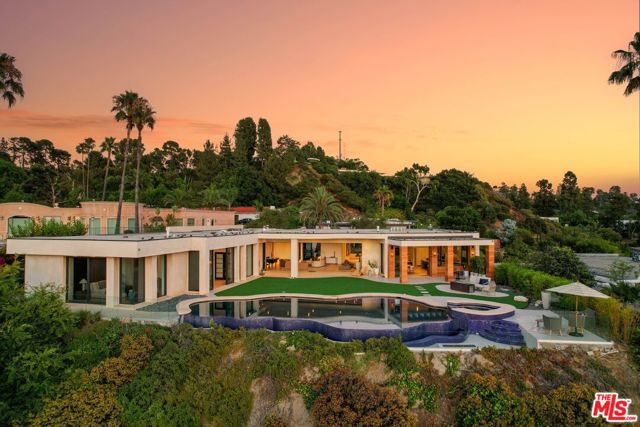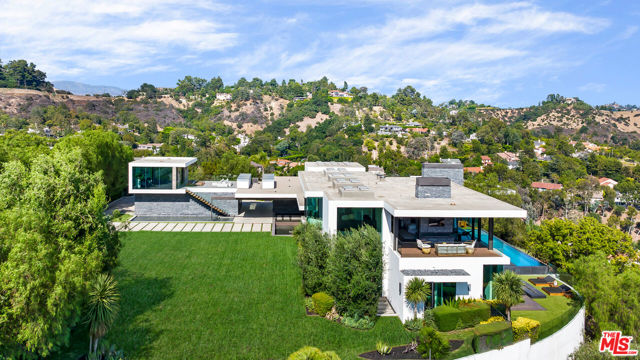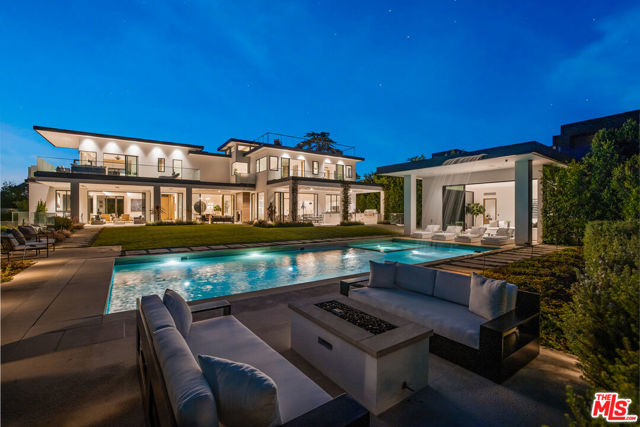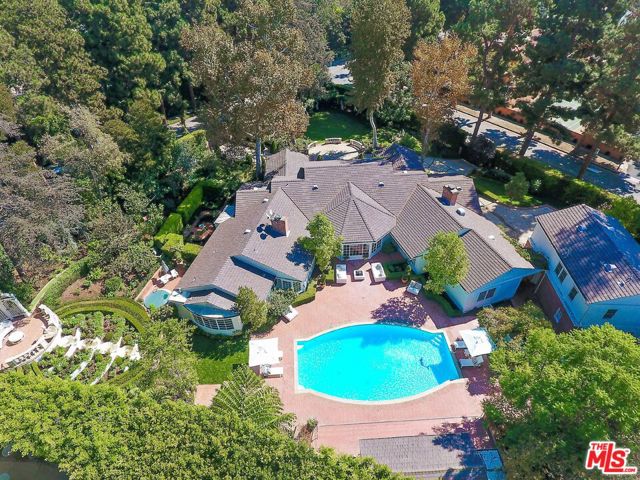1535 Carla
Beverly Hills, CA 90210
10/10 Views in Prime Trousdale. Contemporary XTEN Designed home, spanning nearly 7,000 square over ONE STORY. Perfect layout blending indoor/outdoor living space, redefining what it looks like to entertain on top of the world- with views from DOWNTOWN to MALIBU. Walls of glass open with a single touch of a button. Using only the finest materials, the home features 5 beds/ 6 bath. Gated and secure motor court is walled off by a huge custom water feature that leads into a towering glass entry. Once inside, the open floor plan has soaring ceilings, custom nine-foot solid hardwood doors & nearly 12-foot tall Fleetwood walls of glass, which vanish into the walls are dazzling. Featuring a gorgeous movie theater, secondary FULL prep kitchen, Control 4 smart home & climate controlled 1,000 bottle glass wine cellar. Backyard has lush landscaping & an outdoor fireplace with built-in seating to warm up & gaze upon the endless views. A must see property at an incredible price. Pictures do not reflect current furniture- Shown to prequalified clients only.
PROPERTY INFORMATION
| MLS # | 24456723 | Lot Size | 19,844 Sq. Ft. |
| HOA Fees | $0/Monthly | Property Type | Single Family Residence |
| Price | $ 18,495,000
Price Per SqFt: $ 2,657 |
DOM | 250 Days |
| Address | 1535 Carla | Type | Residential |
| City | Beverly Hills | Sq.Ft. | 6,962 Sq. Ft. |
| Postal Code | 90210 | Garage | 2 |
| County | Los Angeles | Year Built | 2016 |
| Bed / Bath | 5 / 6 | Parking | 5 |
| Built In | 2016 | Status | Active |
INTERIOR FEATURES
| Has Laundry | Yes |
| Laundry Information | Washer Included, Individual Room |
| Has Fireplace | Yes |
| Fireplace Information | Living Room, Patio |
| Has Appliances | Yes |
| Kitchen Appliances | Barbecue, Dishwasher, Microwave, Refrigerator, Built-In, Convection Oven, Gas Cooktop, Double Oven |
| Kitchen Information | Kitchen Island, Kitchen Open to Family Room, Walk-In Pantry |
| Kitchen Area | Breakfast Counter / Bar |
| Has Heating | Yes |
| Heating Information | Central |
| Room Information | Family Room, Formal Entry, Guest/Maid's Quarters, Primary Bathroom, Walk-In Closet, Walk-In Pantry |
| Has Cooling | Yes |
| Cooling Information | Central Air |
| InteriorFeatures Information | High Ceilings, Home Automation System, Open Floorplan |
| DoorFeatures | Sliding Doors |
| Entry Level | 1 |
| Has Spa | Yes |
| SpaDescription | Heated, In Ground, Private |
| SecuritySafety | Automatic Gate, Fire and Smoke Detection System, Gated Community |
| Bathroom Information | Vanity area, Shower in Tub |
EXTERIOR FEATURES
| Has Pool | Yes |
| Pool | Heated, In Ground, Private |
| Has Fence | Yes |
| Fencing | Privacy |
WALKSCORE
MAP
MORTGAGE CALCULATOR
- Principal & Interest:
- Property Tax: $19,728
- Home Insurance:$119
- HOA Fees:$0
- Mortgage Insurance:
PRICE HISTORY
| Date | Event | Price |
| 10/24/2024 | Listed | $18,495,000 |

Topfind Realty
REALTOR®
(844)-333-8033
Questions? Contact today.
Use a Topfind agent and receive a cash rebate of up to $184,950
Beverly Hills Similar Properties
Listing provided courtesy of Jacob Greene, Douglas Elliman of California, Inc.. Based on information from California Regional Multiple Listing Service, Inc. as of #Date#. This information is for your personal, non-commercial use and may not be used for any purpose other than to identify prospective properties you may be interested in purchasing. Display of MLS data is usually deemed reliable but is NOT guaranteed accurate by the MLS. Buyers are responsible for verifying the accuracy of all information and should investigate the data themselves or retain appropriate professionals. Information from sources other than the Listing Agent may have been included in the MLS data. Unless otherwise specified in writing, Broker/Agent has not and will not verify any information obtained from other sources. The Broker/Agent providing the information contained herein may or may not have been the Listing and/or Selling Agent.




