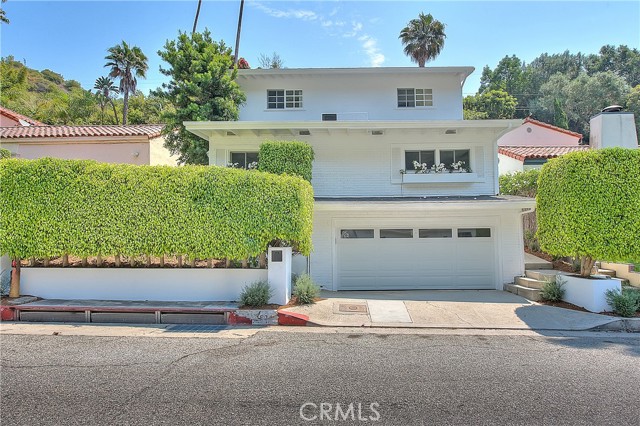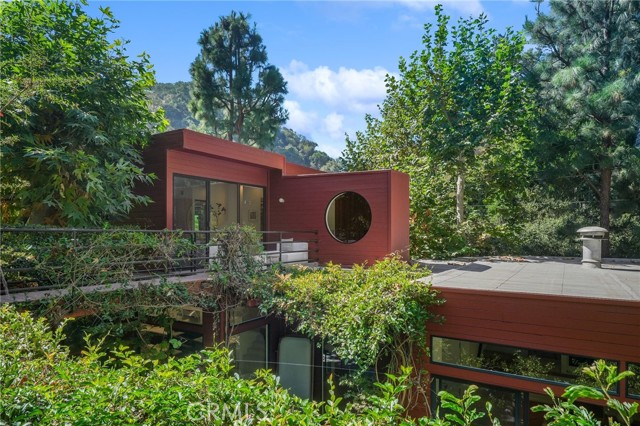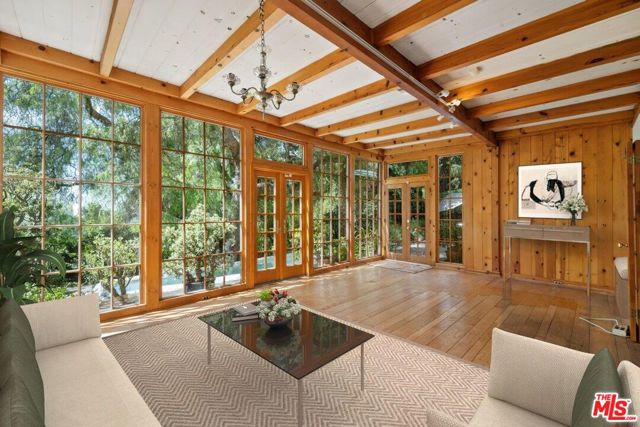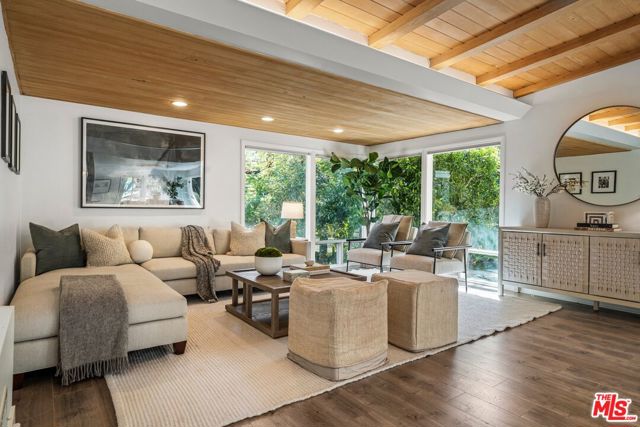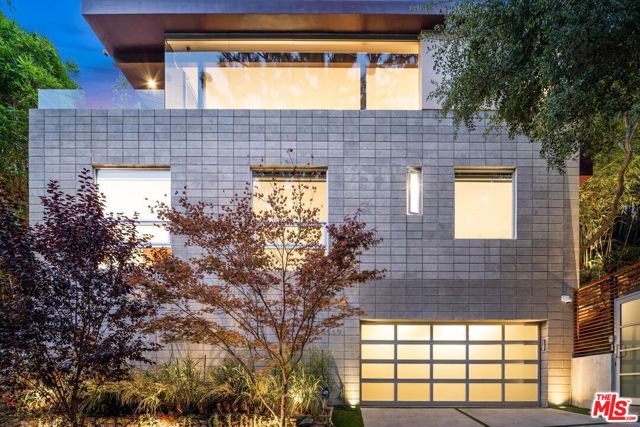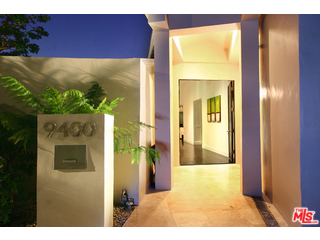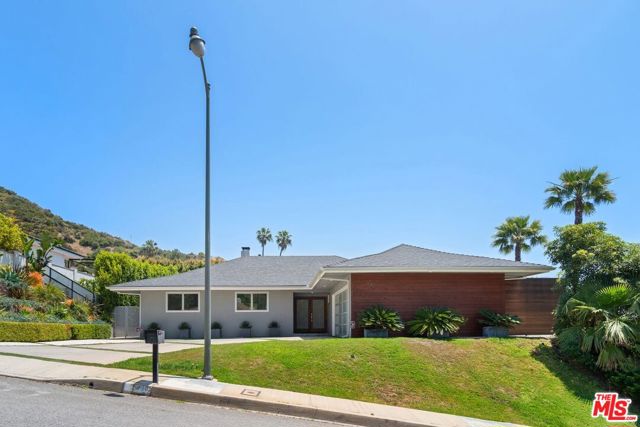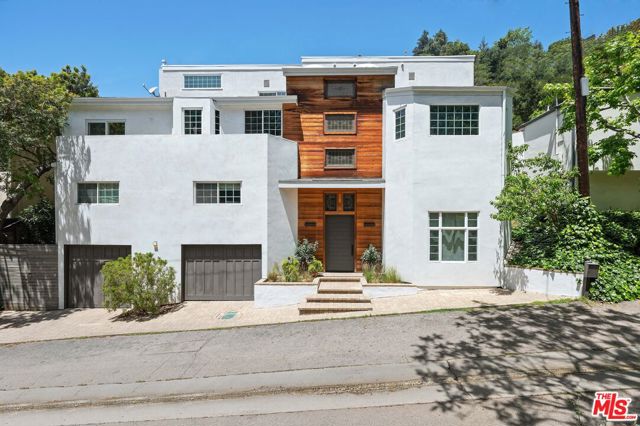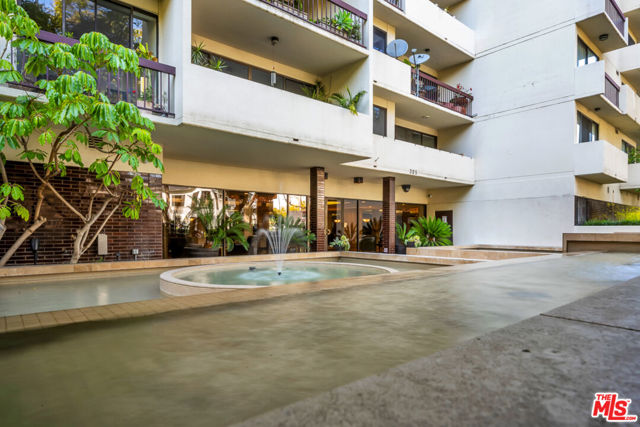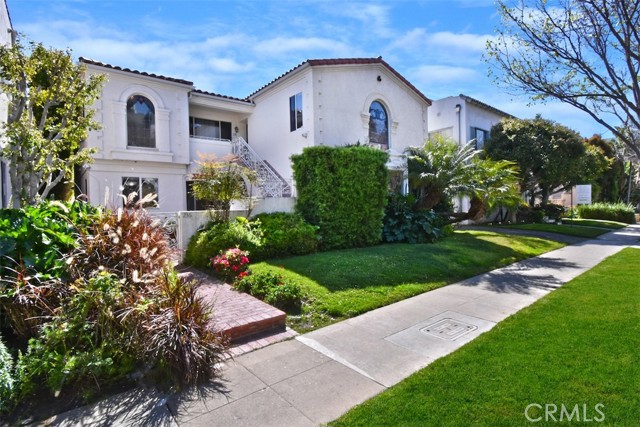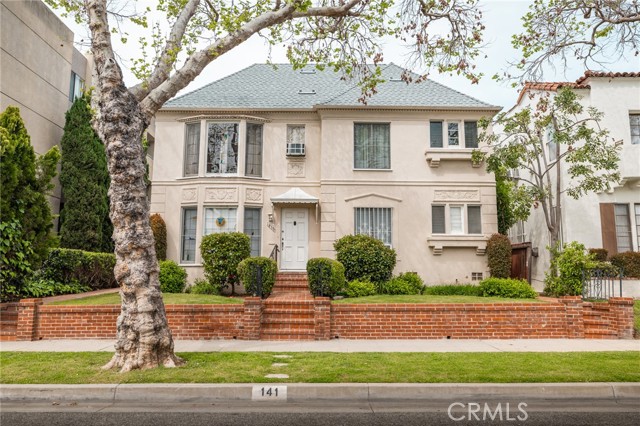1634 Beverly Drive
Beverly Hills, CA 90210
Sold
1634 Beverly Drive
Beverly Hills, CA 90210
Sold
Step into a sanctuary of elegance, privacy, and allure on North Beverly Drive in the heart of 90210. This impeccably renovated 4-bedroom, 4-bathroom retreat with a gorgeous pool and vast outdoor space is designed to foster cherished moments with loved ones. At the heart of the home lies an open-concept living room, graced by a sophisticated fireplace seamlessly connected to a stylish open kitchen featuring Viking appliances, blending aesthetic charm with practicality. Sliding doors from the living room extend effortlessly to unveil a backyard oasis with a pristine pool, perfect for hosting unforgettable gatherings. A serene firepit and lush greenery complete the outdoor retreat, inviting relaxation, yoga sessions, and fitness pursuits. Surrounded by tranquil landscapes, the property also showcases a grand master bedroom with dual walk-in closets and a beautifully appointed ensuite bathroom. Upstairs, another spacious bedroom boasts its own ensuite, while downstairs, a third bedroom with ensuite offers seclusion and comfort. A fourth bedroom serves as a versatile space, ideal for entertaining or as an additional bedroom, providing flexibility in arrangement. The property is minutes away from the heart of Beverly Hills, as well as Franklin Canyon and more. This is Beverly Hills living at its finest.
PROPERTY INFORMATION
| MLS # | PW24143153 | Lot Size | 7,199 Sq. Ft. |
| HOA Fees | $0/Monthly | Property Type | Single Family Residence |
| Price | $ 2,799,000
Price Per SqFt: $ 1,144 |
DOM | 480 Days |
| Address | 1634 Beverly Drive | Type | Residential |
| City | Beverly Hills | Sq.Ft. | 2,446 Sq. Ft. |
| Postal Code | 90210 | Garage | 2 |
| County | Los Angeles | Year Built | 1956 |
| Bed / Bath | 4 / 4 | Parking | 2 |
| Built In | 1956 | Status | Closed |
| Sold Date | 2024-09-13 |
INTERIOR FEATURES
| Has Laundry | Yes |
| Laundry Information | Inside |
| Has Fireplace | Yes |
| Fireplace Information | Living Room |
| Has Appliances | Yes |
| Kitchen Appliances | Gas Oven, Gas Range, Gas Cooktop, Gas Water Heater, Microwave, Refrigerator |
| Kitchen Information | Kitchen Island, Kitchen Open to Family Room, Quartz Counters, Remodeled Kitchen, Self-closing cabinet doors, Self-closing drawers |
| Has Heating | Yes |
| Heating Information | Central |
| Room Information | Living Room, Primary Suite, Multi-Level Bedroom, Walk-In Closet |
| Has Cooling | Yes |
| Cooling Information | Central Air |
| Flooring Information | Wood |
| InteriorFeatures Information | 2 Staircases, Built-in Features, Quartz Counters |
| EntryLocation | Front |
| Entry Level | 1 |
| Main Level Bedrooms | 2 |
| Main Level Bathrooms | 2 |
EXTERIOR FEATURES
| Has Pool | Yes |
| Pool | Private, Heated, In Ground, See Remarks |
WALKSCORE
MAP
MORTGAGE CALCULATOR
- Principal & Interest:
- Property Tax: $2,986
- Home Insurance:$119
- HOA Fees:$0
- Mortgage Insurance:
PRICE HISTORY
| Date | Event | Price |
| 09/13/2024 | Sold | $2,728,888 |
| 09/09/2024 | Pending | $2,799,000 |
| 08/08/2024 | Active Under Contract | $2,799,000 |
| 07/15/2024 | Listed | $2,799,000 |

Topfind Realty
REALTOR®
(844)-333-8033
Questions? Contact today.
Interested in buying or selling a home similar to 1634 Beverly Drive?
Beverly Hills Similar Properties
Listing provided courtesy of Gustavo Arias, First Team Real Estate. Based on information from California Regional Multiple Listing Service, Inc. as of #Date#. This information is for your personal, non-commercial use and may not be used for any purpose other than to identify prospective properties you may be interested in purchasing. Display of MLS data is usually deemed reliable but is NOT guaranteed accurate by the MLS. Buyers are responsible for verifying the accuracy of all information and should investigate the data themselves or retain appropriate professionals. Information from sources other than the Listing Agent may have been included in the MLS data. Unless otherwise specified in writing, Broker/Agent has not and will not verify any information obtained from other sources. The Broker/Agent providing the information contained herein may or may not have been the Listing and/or Selling Agent.
