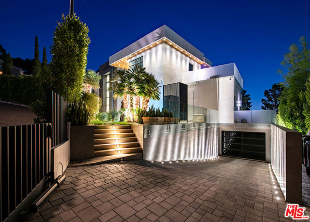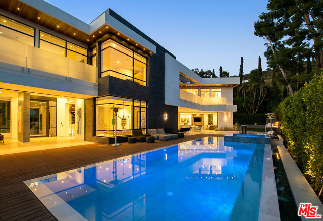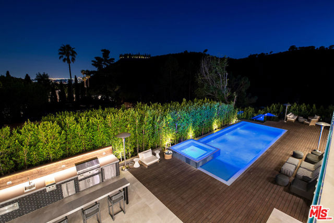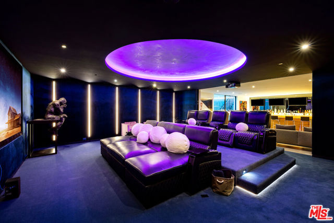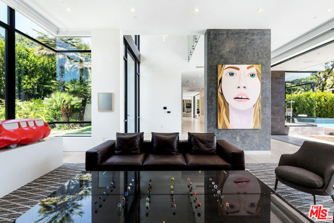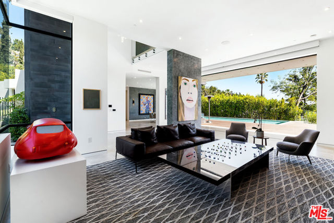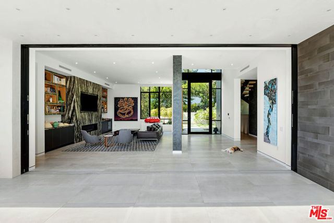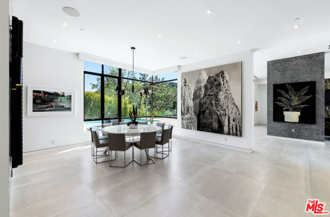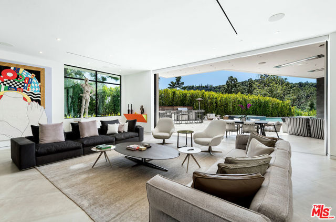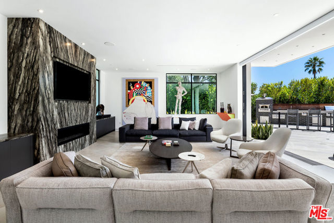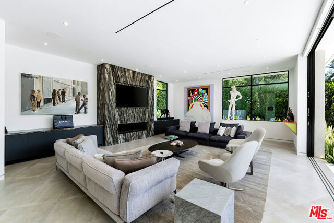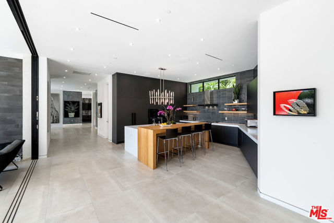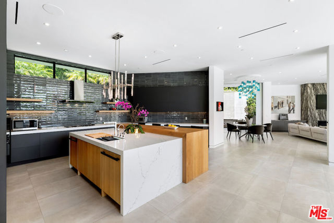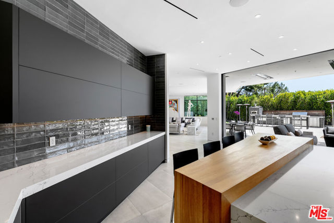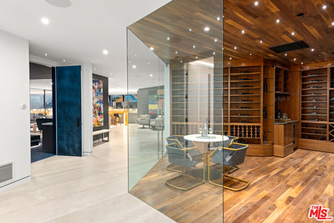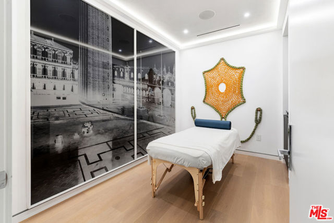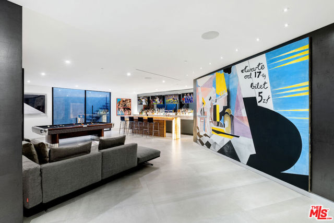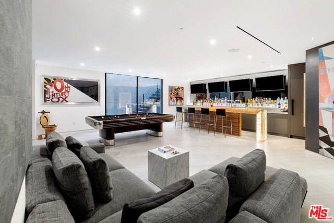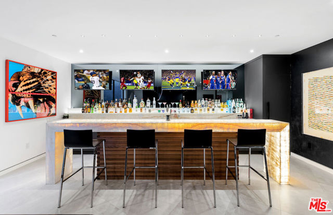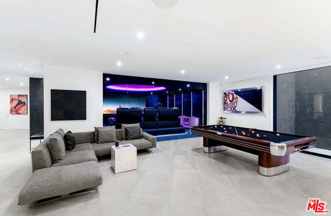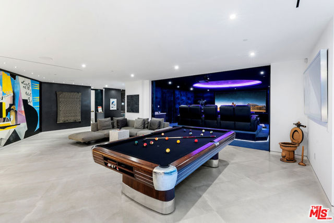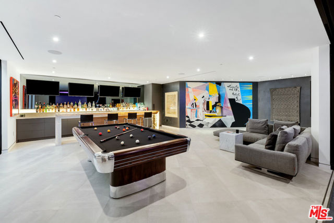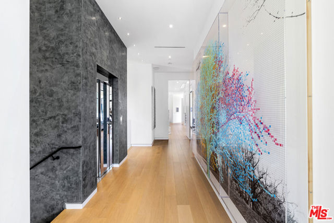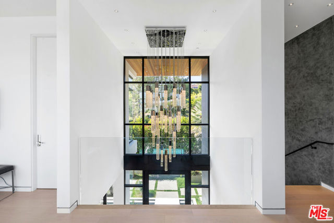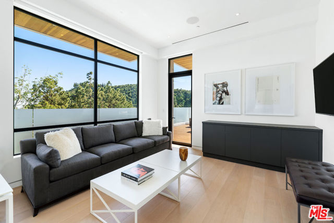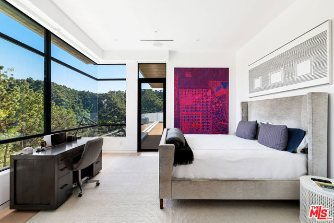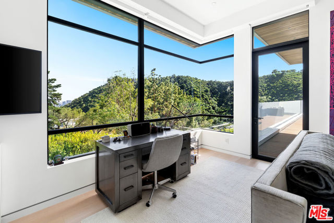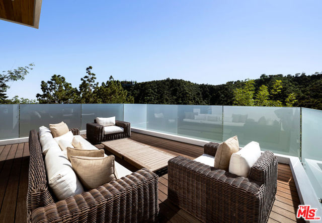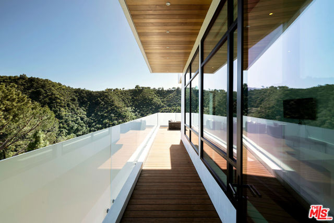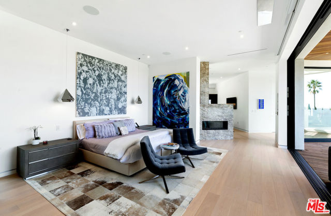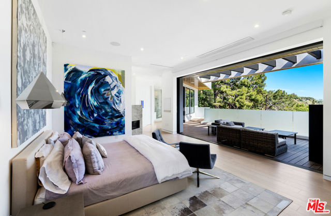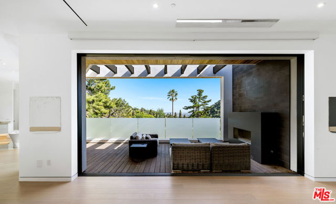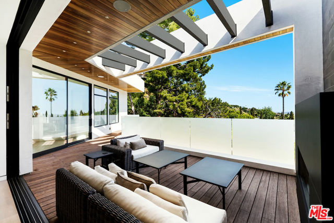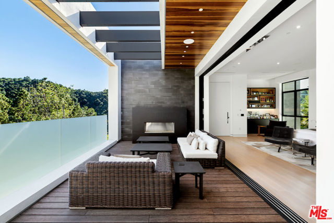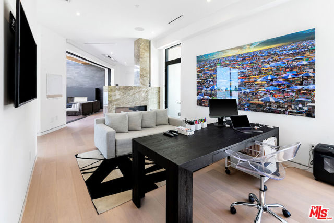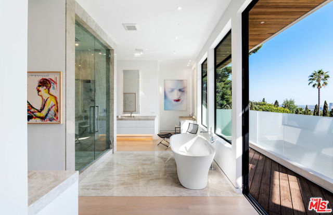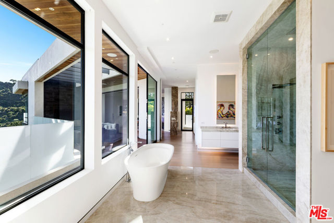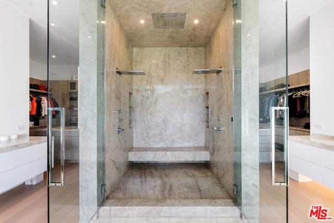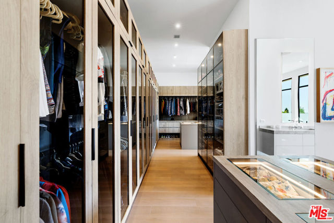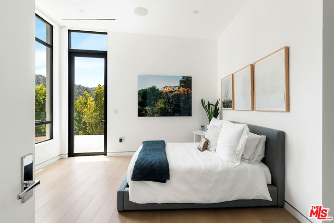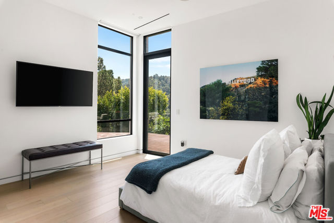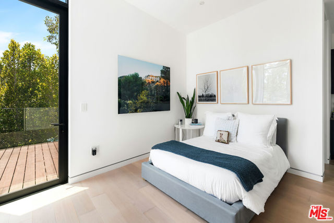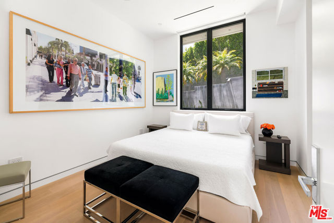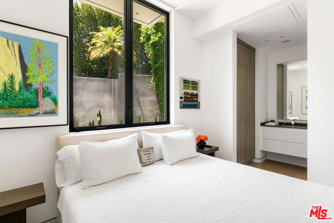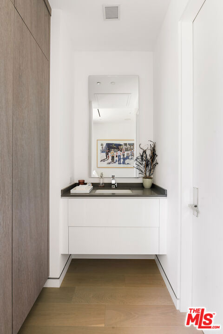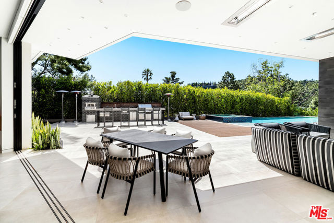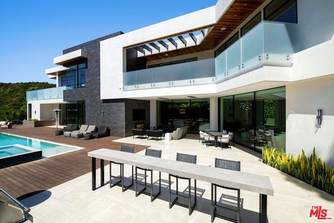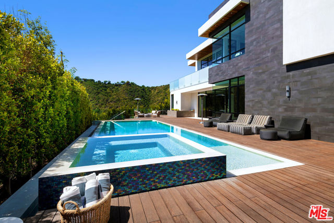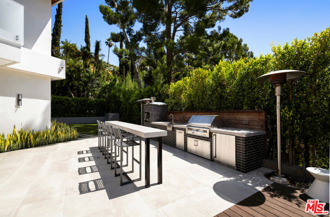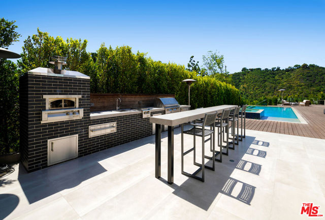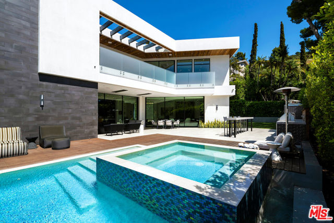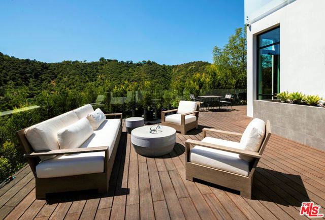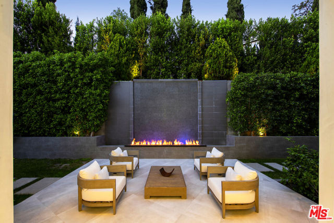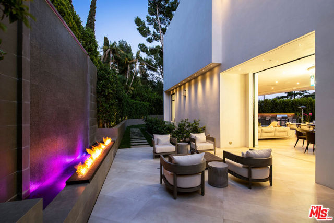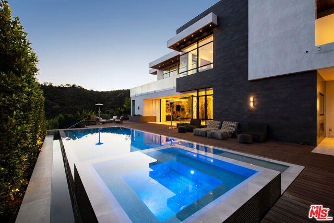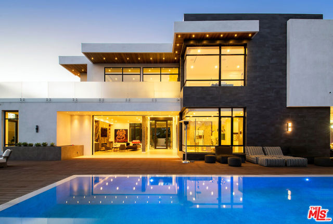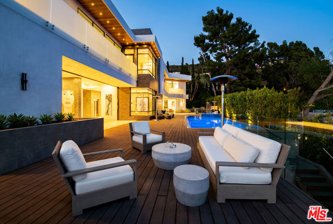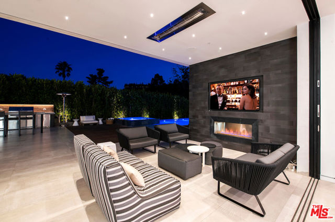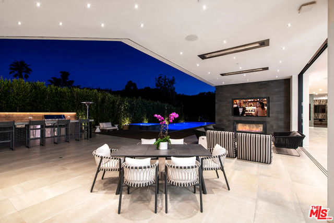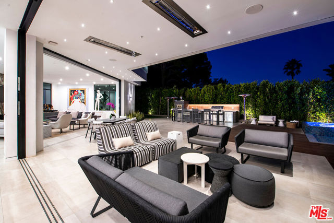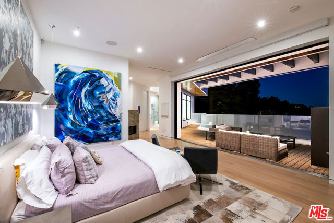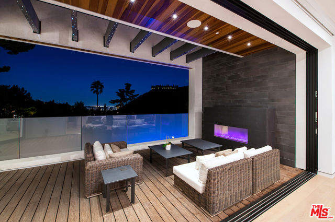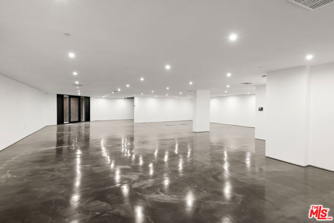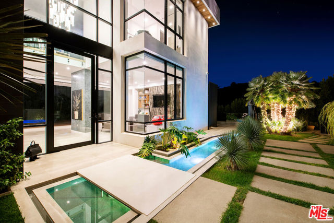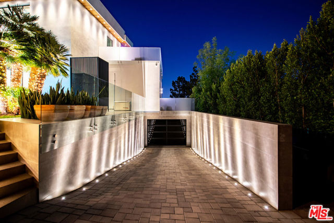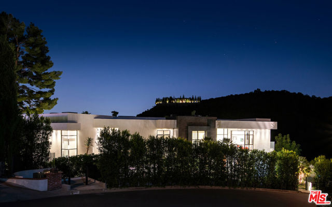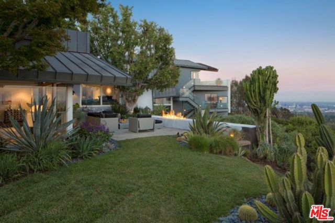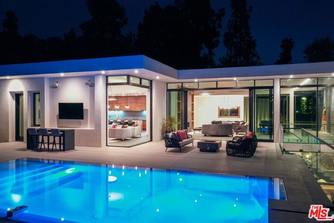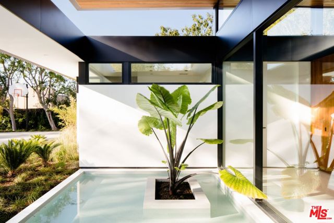1672 Clear View Drive
Beverly Hills, CA 90210
Sold
1672 Clear View Drive
Beverly Hills, CA 90210
Sold
Contemporary private estate boasting impeccable interiors, breathtaking canyon views, city lights, an elevator, and an extraordinary 7-car showroom garage. Nestled in a serene locale free from through traffic, featuring ample street parking for guests, and mere minutes from the Beverly Hills Hotel. The master suite offers a private living area or study, a dual-sided bath with marble shower and soaking tub, remarkable his/her walk-in closets, and a secluded outdoor deck for al fresco movie nights or games. Upstairs, two additional exquisite suites feature multiple spacious decks and an office/library area. Downstairs, find two more suites and a lower level with a grand screening room leading to a sports and party room complete with a bar. Abundant storage, including an 800+ bottle wine cellar, and a private guest entry ensure seamless hospitality. Enjoy resort-style living with a stunning large swimming pool, full outdoor barbecue kitchen with pizza oven, expansive deck areas, and wrap-around yard space for children and pets. A truly exceptional family retreat, replete with every luxury imaginable.
PROPERTY INFORMATION
| MLS # | 24397213 | Lot Size | 16,312 Sq. Ft. |
| HOA Fees | $0/Monthly | Property Type | Single Family Residence |
| Price | $ 12,400,000
Price Per SqFt: $ 1,392 |
DOM | 393 Days |
| Address | 1672 Clear View Drive | Type | Residential |
| City | Beverly Hills | Sq.Ft. | 8,909 Sq. Ft. |
| Postal Code | 90210 | Garage | 7 |
| County | Los Angeles | Year Built | 2019 |
| Bed / Bath | 5 / 7 | Parking | 7 |
| Built In | 2019 | Status | Closed |
| Sold Date | 2024-08-16 |
INTERIOR FEATURES
| Has Laundry | Yes |
| Laundry Information | Washer Included, Dryer Included, Individual Room, Inside |
| Has Fireplace | Yes |
| Fireplace Information | Gas, Primary Bedroom, Living Room, Game Room, Gas Starter |
| Has Appliances | Yes |
| Kitchen Appliances | Dishwasher, Disposal, Microwave, Refrigerator, Double Oven, Gas Cooktop |
| Kitchen Information | Kitchen Island, Kitchen Open to Family Room |
| Kitchen Area | Breakfast Counter / Bar, Dining Room |
| Has Heating | Yes |
| Heating Information | Central |
| Room Information | Basement, Home Theatre, Formal Entry, Primary Bathroom, Media Room, Office, Wine Cellar, Walk-In Pantry |
| Has Cooling | Yes |
| Cooling Information | Central Air |
| Flooring Information | Tile, Wood |
| InteriorFeatures Information | Bar, Elevator, High Ceilings, Open Floorplan, Recessed Lighting, Storage, Two Story Ceilings |
| Entry Level | 1 |
| Has Spa | Yes |
| SpaDescription | In Ground, Private, Heated |
| SecuritySafety | Carbon Monoxide Detector(s), Automatic Gate, Smoke Detector(s) |
| Bathroom Information | Shower in Tub, Vanity area |
EXTERIOR FEATURES
| Has Pool | Yes |
| Pool | Heated, In Ground, Private |
WALKSCORE
MAP
MORTGAGE CALCULATOR
- Principal & Interest:
- Property Tax: $13,227
- Home Insurance:$119
- HOA Fees:$0
- Mortgage Insurance:
PRICE HISTORY
| Date | Event | Price |
| 06/02/2024 | Listed | $12,400,000 |

Topfind Realty
REALTOR®
(844)-333-8033
Questions? Contact today.
Interested in buying or selling a home similar to 1672 Clear View Drive?
Beverly Hills Similar Properties
Listing provided courtesy of Ginger Glass, Compass. Based on information from California Regional Multiple Listing Service, Inc. as of #Date#. This information is for your personal, non-commercial use and may not be used for any purpose other than to identify prospective properties you may be interested in purchasing. Display of MLS data is usually deemed reliable but is NOT guaranteed accurate by the MLS. Buyers are responsible for verifying the accuracy of all information and should investigate the data themselves or retain appropriate professionals. Information from sources other than the Listing Agent may have been included in the MLS data. Unless otherwise specified in writing, Broker/Agent has not and will not verify any information obtained from other sources. The Broker/Agent providing the information contained herein may or may not have been the Listing and/or Selling Agent.
