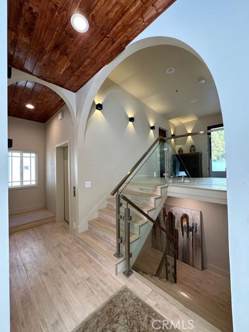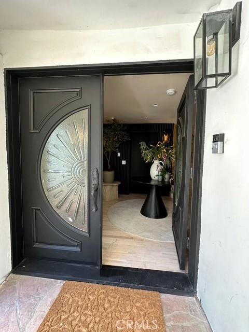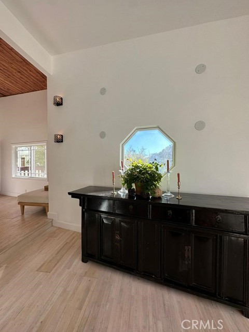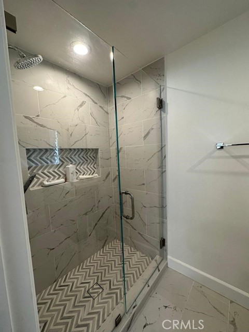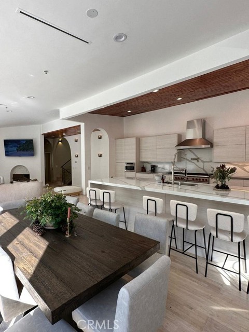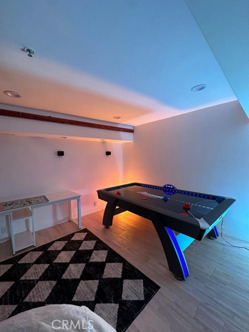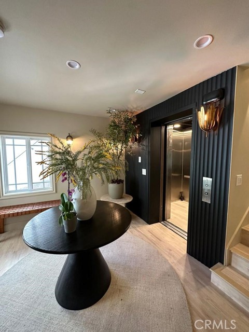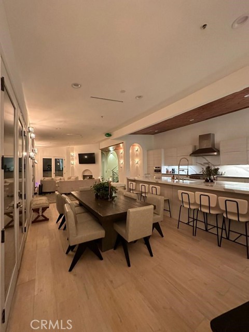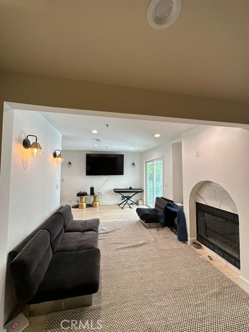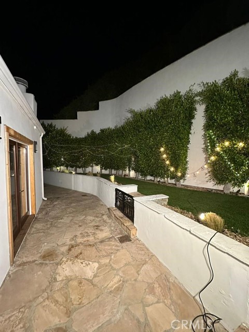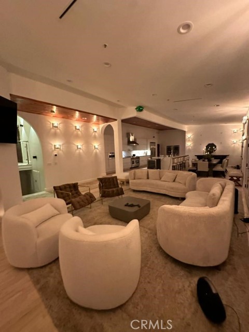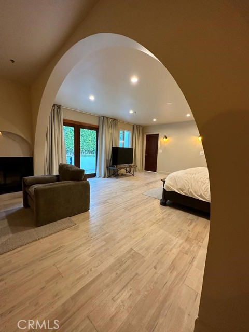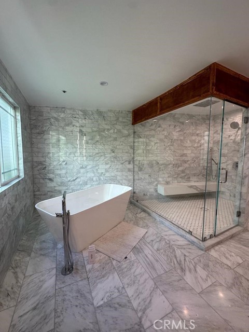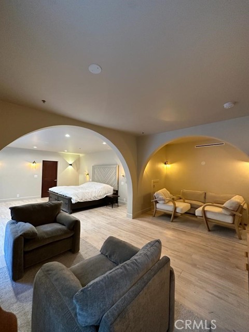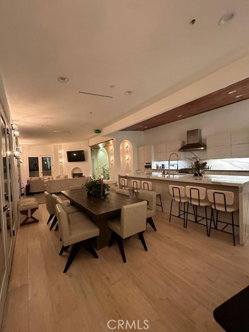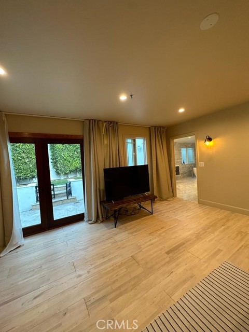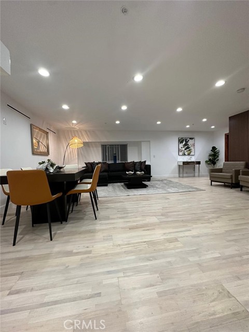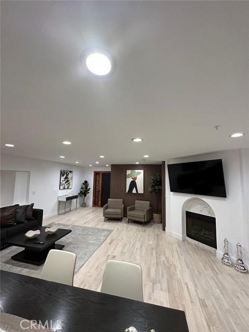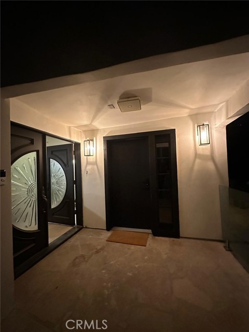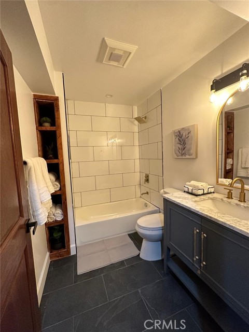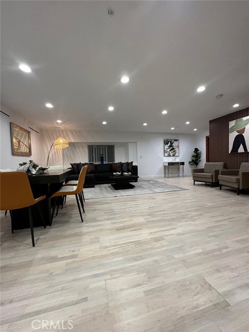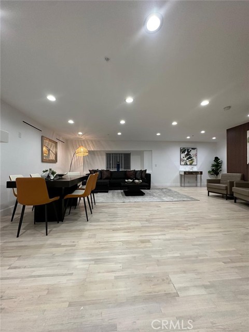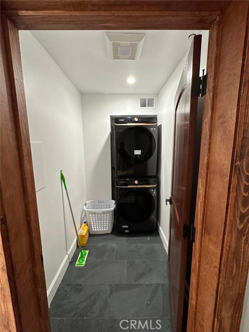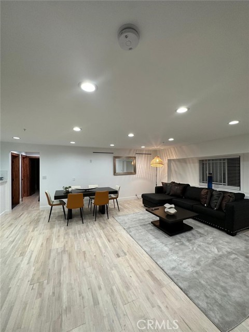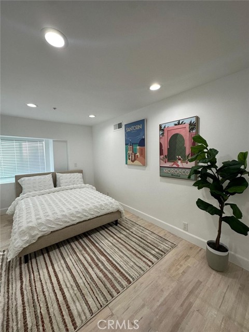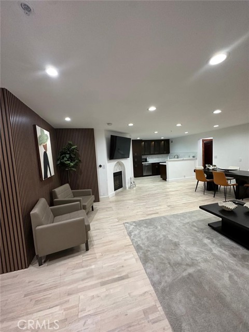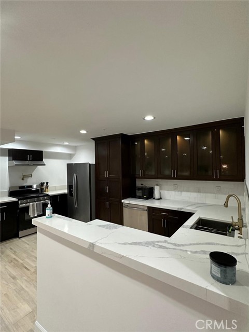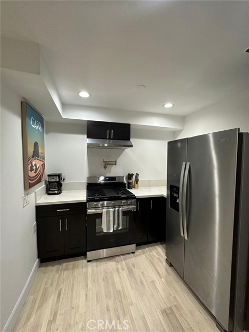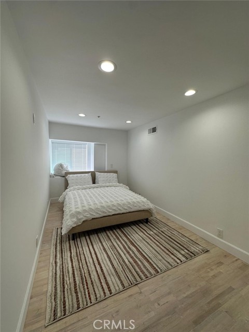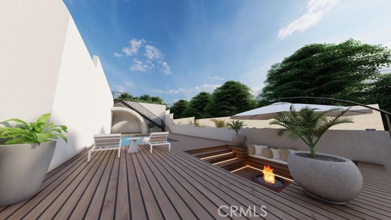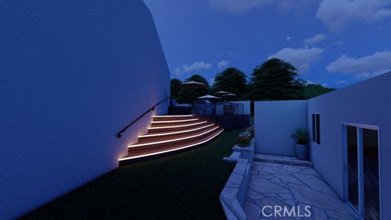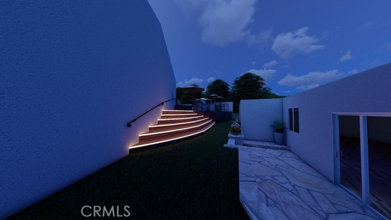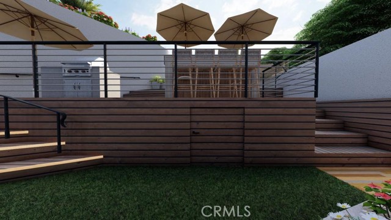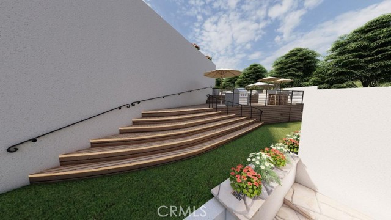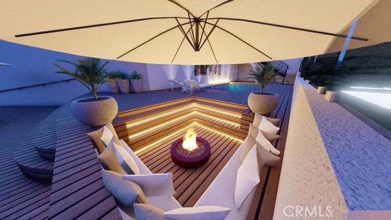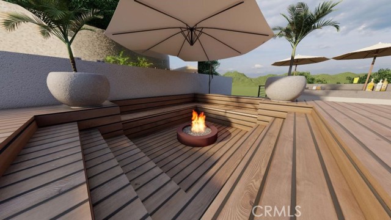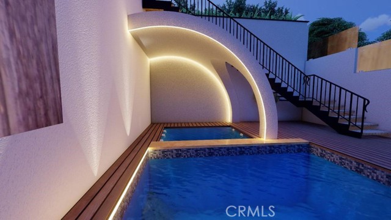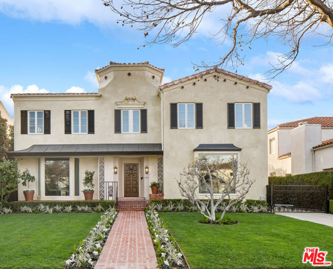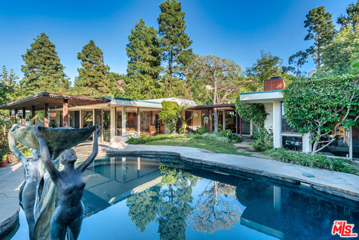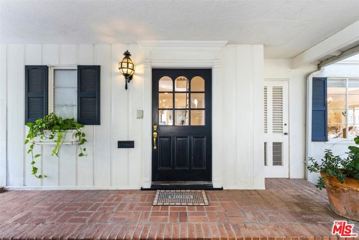1754 Franklin Canyon Drive
Beverly Hills, CA 90210
Fantastic value for the BHPO market! Welcome home to 1754 Franklin Canyon Drive, a breathtaking luxury estate nestled in the heart of Beverly Hills, only 5 minutes drive from the famed Beverly Hills Hotel, and with the Franklin nature reserves as your walking trail. This stunning property boasts unparalleled views of the surrounding mountains, creating a serene and private oasis amidst the bustling city of Beverly Hills. With its sleek modern design, expansive floor-to-ceiling windows, and sliding glass doors, this magnificent home seamlessly blends indoor and outdoor living. The expansive interior features high ceilings, rich hardwood floors, and lavish finishes throughout. The gourmet kitchen is a culinary dream, equipped with top-of-the-line appliances, ample counter space, and a spacious center island perfect for food preparation and entertainment. There's a separate and conjoined 2-bedroom, 2-bathroom suite with a large living area with its own fireplace, and a wet bar. SELLER WILL PAY 2.25% OF PURCHASE PRICE TOWARDS BUYER'S CLOSING COST.
PROPERTY INFORMATION
| MLS # | OC24167721 | Lot Size | 12,805 Sq. Ft. |
| HOA Fees | $0/Monthly | Property Type | Single Family Residence |
| Price | $ 5,695,000
Price Per SqFt: $ 894 |
DOM | 432 Days |
| Address | 1754 Franklin Canyon Drive | Type | Residential |
| City | Beverly Hills | Sq.Ft. | 6,367 Sq. Ft. |
| Postal Code | 90210 | Garage | 2 |
| County | Los Angeles | Year Built | 1991 |
| Bed / Bath | 7 / 7 | Parking | 3 |
| Built In | 1991 | Status | Active |
INTERIOR FEATURES
| Has Laundry | Yes |
| Laundry Information | Inside |
| Has Fireplace | Yes |
| Fireplace Information | Living Room |
| Has Heating | Yes |
| Heating Information | Central |
| Room Information | Bonus Room, Den, Family Room, Game Room, Great Room, Guest/Maid's Quarters, Kitchen, Laundry, Main Floor Bedroom, Media Room, Office, Separate Family Room, Walk-In Pantry |
| Has Cooling | Yes |
| Cooling Information | Central Air |
| InteriorFeatures Information | Elevator |
| EntryLocation | 1 |
| Entry Level | 1 |
| Main Level Bedrooms | 2 |
| Main Level Bathrooms | 2 |
EXTERIOR FEATURES
| Has Pool | No |
| Pool | None |
WALKSCORE
MAP
MORTGAGE CALCULATOR
- Principal & Interest:
- Property Tax: $6,075
- Home Insurance:$119
- HOA Fees:$0
- Mortgage Insurance:
PRICE HISTORY
| Date | Event | Price |
| 09/20/2024 | Price Change | $5,985,000 (-6.26%) |
| 08/14/2024 | Listed | $7,295,000 |

Topfind Realty
REALTOR®
(844)-333-8033
Questions? Contact today.
Use a Topfind agent and receive a cash rebate of up to $56,950
Listing provided courtesy of Will Puente, Will Puente, Broker. Based on information from California Regional Multiple Listing Service, Inc. as of #Date#. This information is for your personal, non-commercial use and may not be used for any purpose other than to identify prospective properties you may be interested in purchasing. Display of MLS data is usually deemed reliable but is NOT guaranteed accurate by the MLS. Buyers are responsible for verifying the accuracy of all information and should investigate the data themselves or retain appropriate professionals. Information from sources other than the Listing Agent may have been included in the MLS data. Unless otherwise specified in writing, Broker/Agent has not and will not verify any information obtained from other sources. The Broker/Agent providing the information contained herein may or may not have been the Listing and/or Selling Agent.
