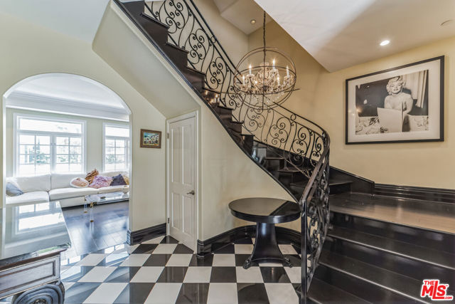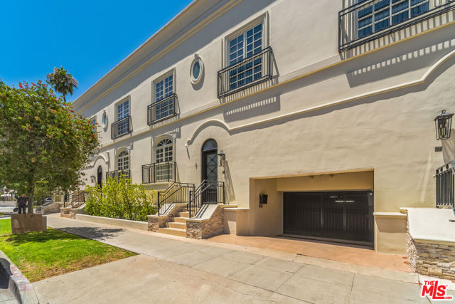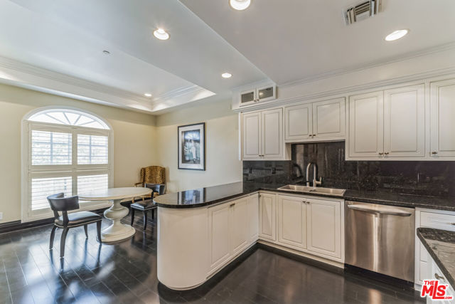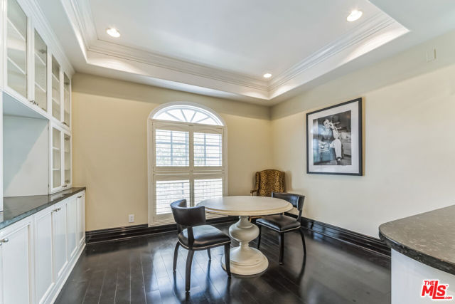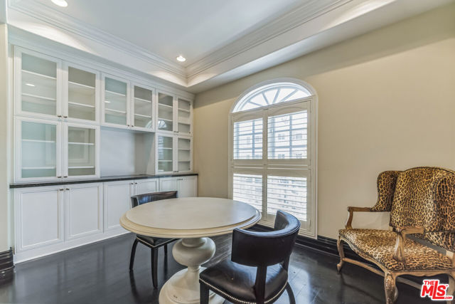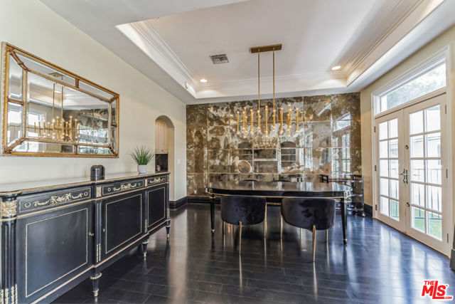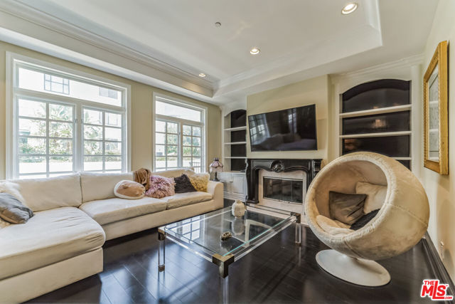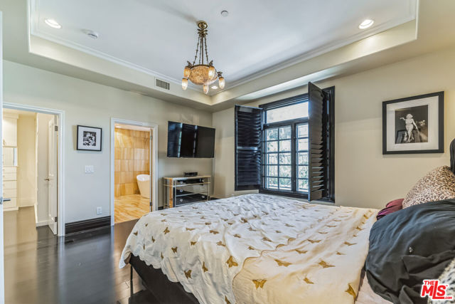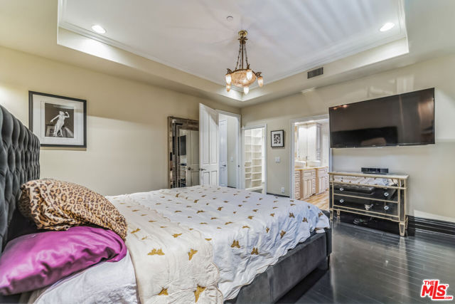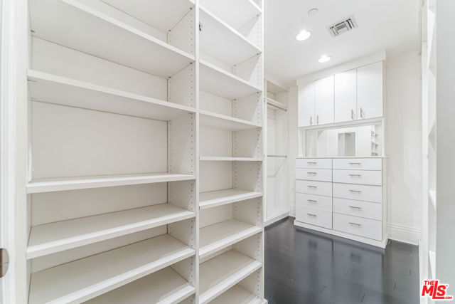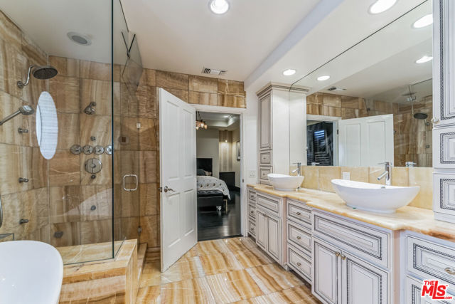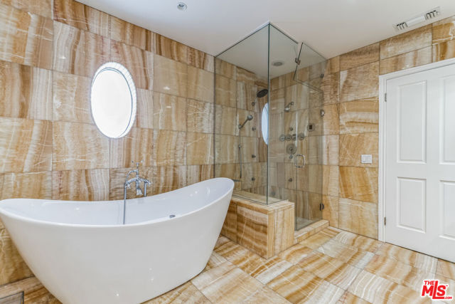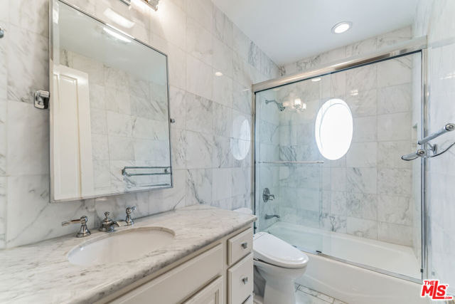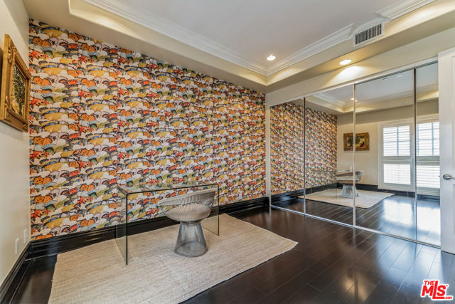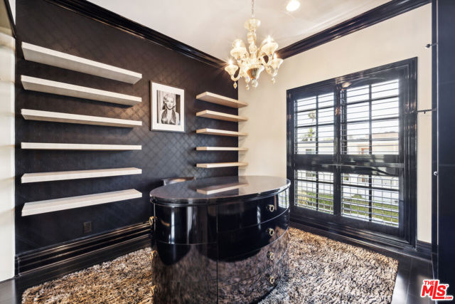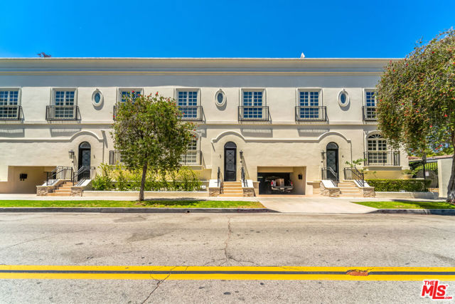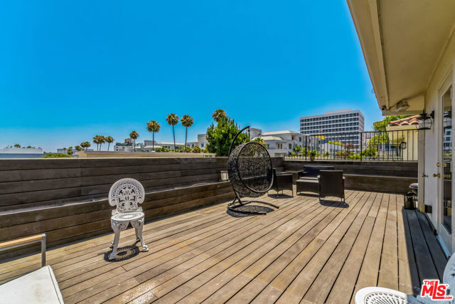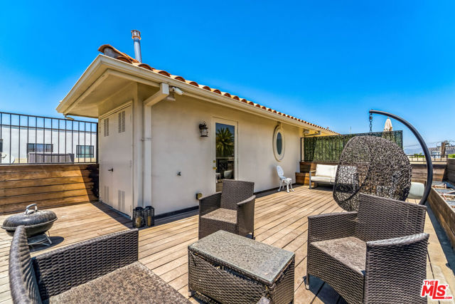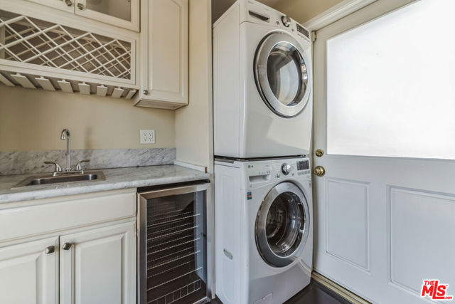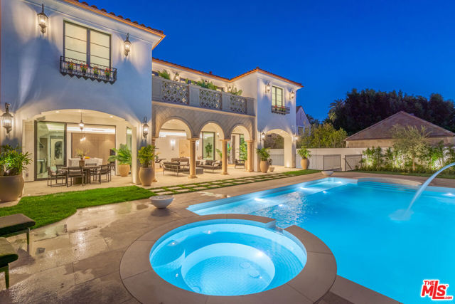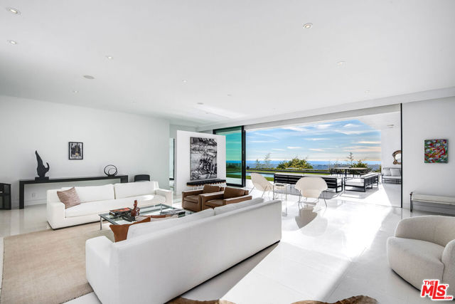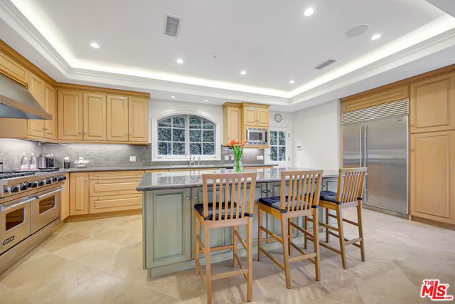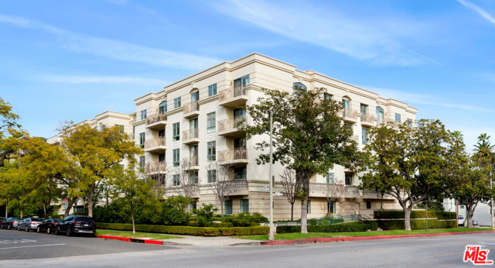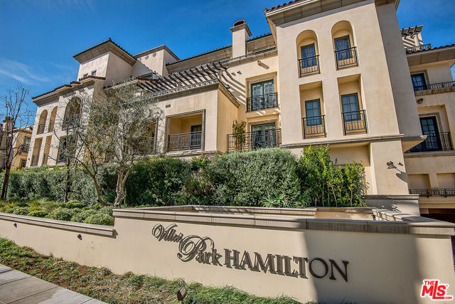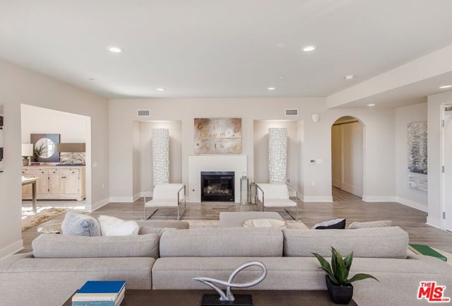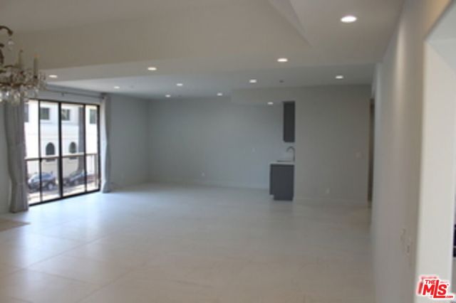202 Crescent Drive #3
Beverly Hills, CA 90210
$12,999
Price
Price
3
Bed
Bed
3.5
Bath
Bath
2,077 Sq. Ft.
$6 / Sq. Ft.
$6 / Sq. Ft.
North of Wilshire, South of Santa Monica Blvd, this stunning townhome is located in the heart of coveted Beverly Hills in the GOLDEN TRIANGLE and in the BEVERLY HILLS SCHOOL DISTRICT. This stunning property is located within 1 - 3 blocks of Whole Foods, Mastros, Equinox and the best shopping in the world. Old Hollywood resonates in the classic beautiful foyer featuring an elegant curved staircase. The sophisticated living and dining room and bright kitchen with state-of-the-art appliances plus a spacious breakfast area, open to the family room. This first class stunning 3-4 bedroom, 3.5 bath with a large, luxurious primary ensuite bath, offers ultimate luxury with a steam shower & large walk-in closet. 2 guest bedrooms adjacent to the primary bedroom share a bright luxury bath w/ marble finishes. With its luxurious amenities and proximity to popular establishments this property offers a sophisticated and convenient lifestyle. From the elegant foyer to the open living spaces and state-of-the-art kitchen, this townhome exudes luxury and comfort. The private rooftop terrace with views of the Hollywood Hills is perfect for entertaining. Additional features like the 3-car parking, in unit washer/dryer, wet bar and wine cooler townhome in a prime location. This home is a perfect blend of elegance, comfort, and convenience for those looking for a high-end lifestyle in a sought-after location. With no HOA fees, this townhome offers a stress-free living experience while being in the heart of Beverly Hills. It is a perfect blend of elegance, comfort, and convenience for those looking for a luxury lifestyle in a the most sought-after location. - - - - Please note: The third bedroom is a converted bedroom / closet.
PROPERTY INFORMATION
| MLS # | 24389283 | Lot Size | 7,511 Sq. Ft. |
| HOA Fees | $0/Monthly | Property Type | Condominium |
| Price | $ 12,999
Price Per SqFt: $ 6 |
DOM | 491 Days |
| Address | 202 Crescent Drive #3 | Type | Residential Lease |
| City | Beverly Hills | Sq.Ft. | 2,077 Sq. Ft. |
| Postal Code | 90210 | Garage | 3 |
| County | Los Angeles | Year Built | 1997 |
| Bed / Bath | 3 / 3.5 | Parking | 3 |
| Built In | 1997 | Status | Active |
INTERIOR FEATURES
| Has Laundry | Yes |
| Laundry Information | Washer Included, Dryer Included |
| Has Fireplace | Yes |
| Fireplace Information | Living Room |
| Has Appliances | Yes |
| Kitchen Appliances | Disposal, Refrigerator |
| Kitchen Information | Granite Counters |
| Kitchen Area | Breakfast Nook, Dining Room |
| Has Heating | Yes |
| Heating Information | Central |
| Room Information | Converted Bedroom |
| Has Cooling | Yes |
| Cooling Information | Central Air |
| Flooring Information | Tile, Wood |
| InteriorFeatures Information | High Ceilings |
| DoorFeatures | French Doors |
| EntryLocation | Ground Level w/steps |
| Entry Level | 3 |
| Has Spa | No |
| SpaDescription | None |
| WindowFeatures | French/Mullioned |
EXTERIOR FEATURES
| Has Pool | No |
| Pool | None |
| Has Patio | Yes |
| Patio | Rear Porch |
WALKSCORE
MAP
PRICE HISTORY
| Date | Event | Price |
| 08/02/2024 | Listed | $14,000 |

Topfind Realty
REALTOR®
(844)-333-8033
Questions? Contact today.
Go Tour This Home
Beverly Hills Similar Properties
Listing provided courtesy of Sean Dye, Keller Williams Beverly Hills. Based on information from California Regional Multiple Listing Service, Inc. as of #Date#. This information is for your personal, non-commercial use and may not be used for any purpose other than to identify prospective properties you may be interested in purchasing. Display of MLS data is usually deemed reliable but is NOT guaranteed accurate by the MLS. Buyers are responsible for verifying the accuracy of all information and should investigate the data themselves or retain appropriate professionals. Information from sources other than the Listing Agent may have been included in the MLS data. Unless otherwise specified in writing, Broker/Agent has not and will not verify any information obtained from other sources. The Broker/Agent providing the information contained herein may or may not have been the Listing and/or Selling Agent.
