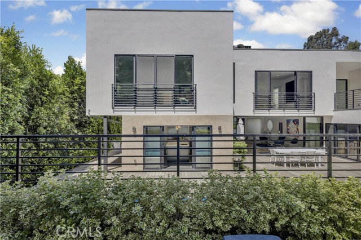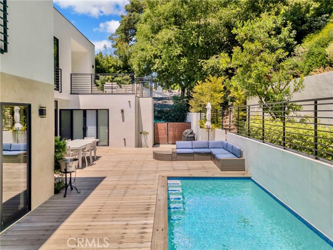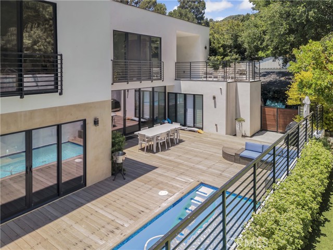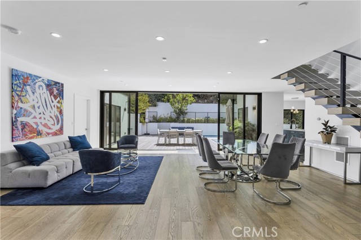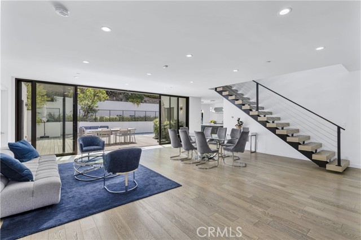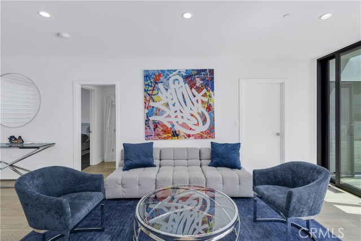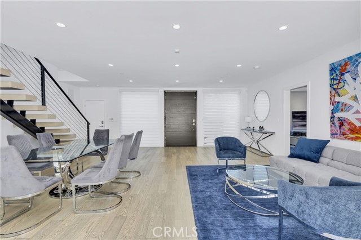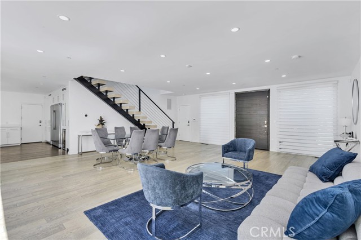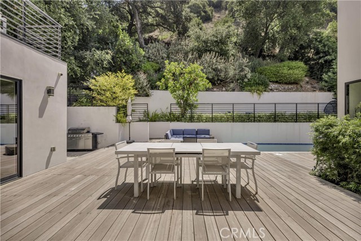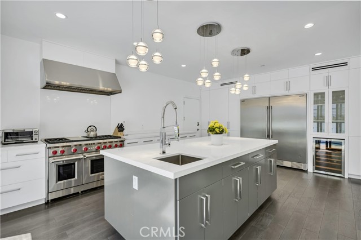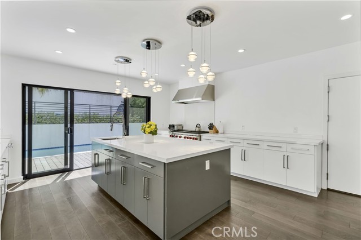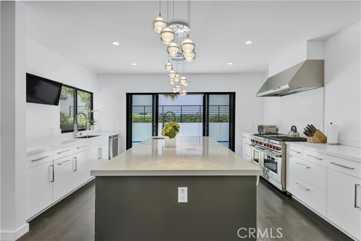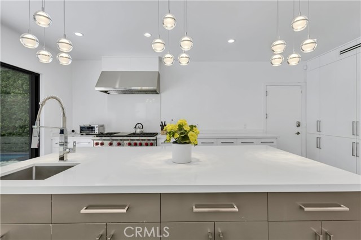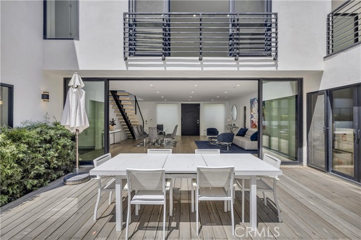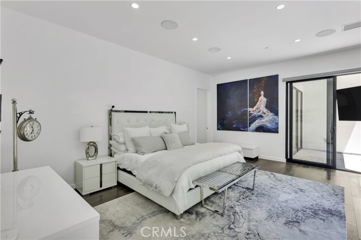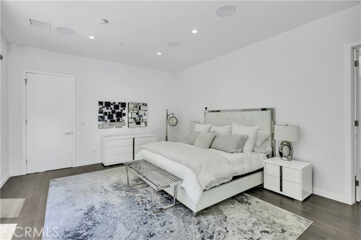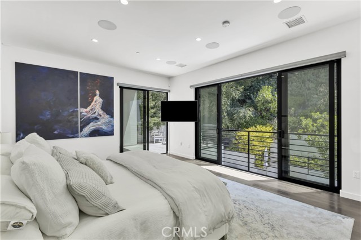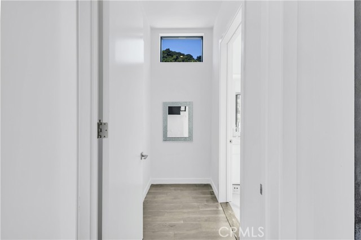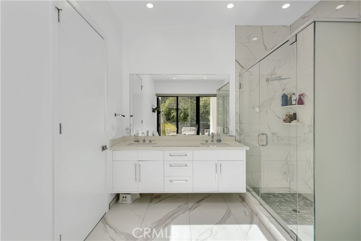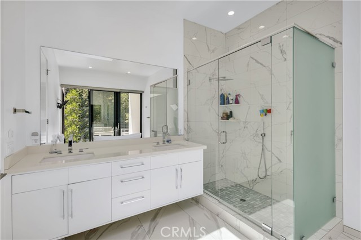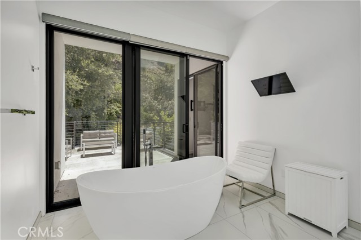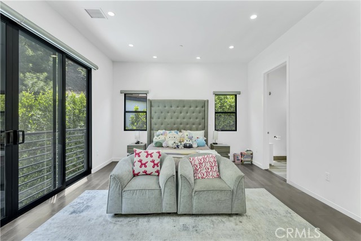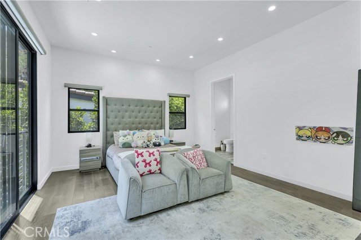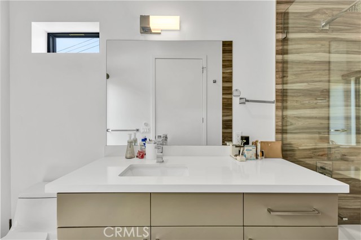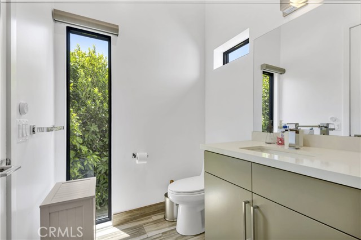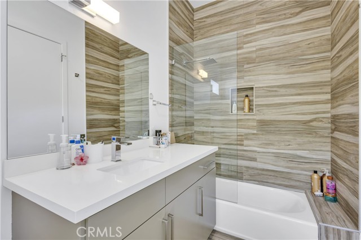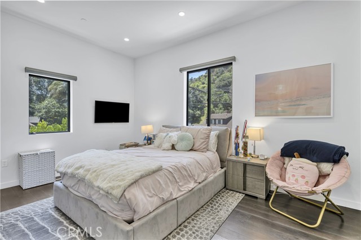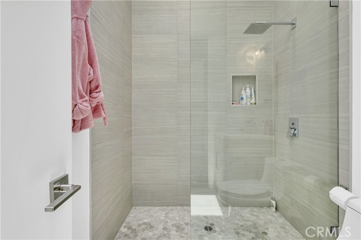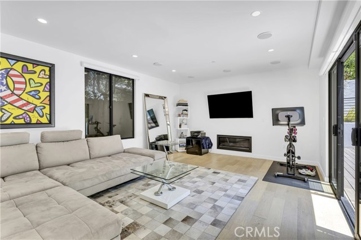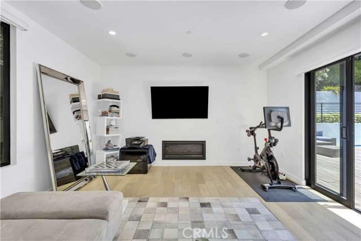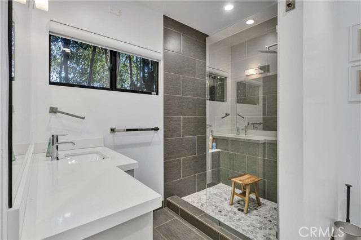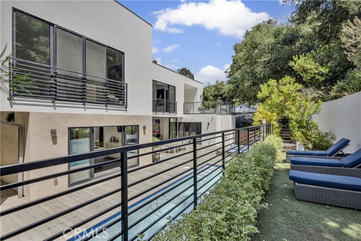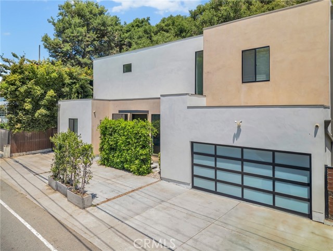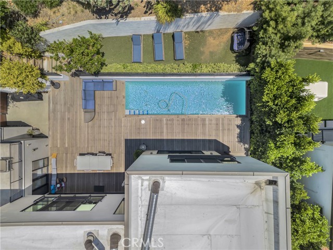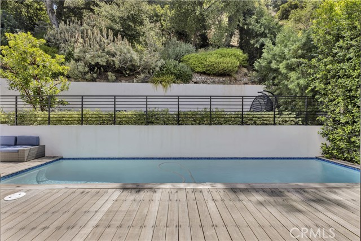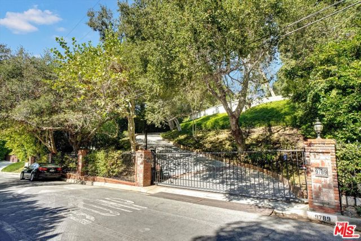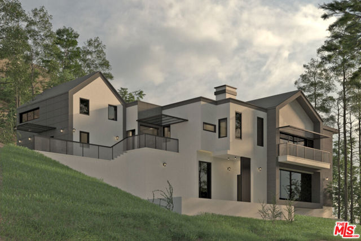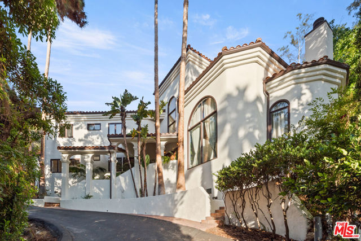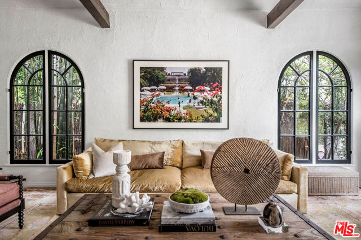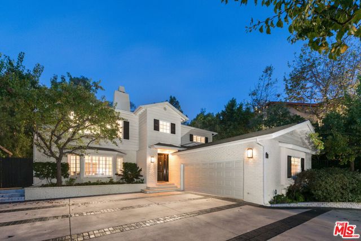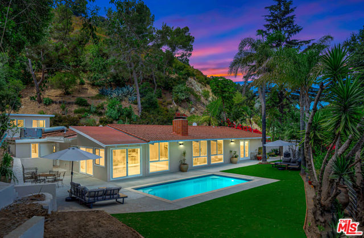2044 Benedict Canyon Drive
Beverly Hills, CA 90210
Major price Improvement! This stunning modern Beverly Hills home offers the perfect blend of luxury and convenience. Located in the coveted BHPO area, this residence features 4 en-suite bedrooms and an additional half bath conveniently situated on the first floor. Inside, the kitchen is equipped with top-of-the-line appliances, including a Wolf oven range, Samsung washer and dryer, refrigerator, and Thermador dishwasher. The den can easily be converted into a fifth bedroom or used as an entertainment room, office, or gym. Smart home features include Google Home video surveillance, an ADT security system, and a Ring doorbell. The primary bedroom stands out with its en-suite bathroom, walk-in closet, and large balcony overlooking the backyard. Outside, the beautifully landscaped backyard offers beautiful trees, flowers, and a gorgeous saltwater pool. Parking is a breeze with a one-car garage, carport and space for three additional vehicles. The location offers the best of both worlds — close proximity to beautiful hiking trails as well as easy access to Beverly Hills' premier dining, shopping, and entertainment options. Prestigious schools like Harvard Westlake, Buckley, and Curtis are just a short drive away. Also available for lease at $18,000 furnished.
PROPERTY INFORMATION
| MLS # | SR24174224 | Lot Size | 9,717 Sq. Ft. |
| HOA Fees | $0/Monthly | Property Type | Single Family Residence |
| Price | $ 3,495,000
Price Per SqFt: $ 1,126 |
DOM | 383 Days |
| Address | 2044 Benedict Canyon Drive | Type | Residential |
| City | Beverly Hills | Sq.Ft. | 3,105 Sq. Ft. |
| Postal Code | 90210 | Garage | 1 |
| County | Los Angeles | Year Built | 2019 |
| Bed / Bath | 4 / 4.5 | Parking | 1 |
| Built In | 2019 | Status | Active |
INTERIOR FEATURES
| Has Laundry | Yes |
| Laundry Information | In Garage |
| Has Fireplace | Yes |
| Fireplace Information | Family Room |
| Kitchen Information | Kitchen Island |
| Has Heating | Yes |
| Heating Information | Central |
| Room Information | Bonus Room, Den, Family Room, Kitchen, Laundry, Living Room, Main Floor Bedroom, Primary Suite, Walk-In Closet |
| Has Cooling | Yes |
| Cooling Information | Central Air |
| Flooring Information | Wood |
| InteriorFeatures Information | Furnished, Open Floorplan, Storage |
| EntryLocation | main level |
| Entry Level | 1 |
| Bathroom Information | Shower, Double Sinks in Primary Bath |
| Main Level Bedrooms | 1 |
| Main Level Bathrooms | 1 |
EXTERIOR FEATURES
| Has Pool | Yes |
| Pool | Private, Salt Water |
| Has Sprinklers | Yes |
WALKSCORE
MAP
MORTGAGE CALCULATOR
- Principal & Interest:
- Property Tax: $3,728
- Home Insurance:$119
- HOA Fees:$0
- Mortgage Insurance:
PRICE HISTORY
| Date | Event | Price |
| 10/24/2024 | Price Change | $3,495,000 (-4.25%) |
| 09/18/2024 | Price Change | $3,650,000 (-8.70%) |
| 08/22/2024 | Listed | $3,998,000 |

Topfind Realty
REALTOR®
(844)-333-8033
Questions? Contact today.
Use a Topfind agent and receive a cash rebate of up to $34,950
Listing provided courtesy of Julia Goodman, The Agency. Based on information from California Regional Multiple Listing Service, Inc. as of #Date#. This information is for your personal, non-commercial use and may not be used for any purpose other than to identify prospective properties you may be interested in purchasing. Display of MLS data is usually deemed reliable but is NOT guaranteed accurate by the MLS. Buyers are responsible for verifying the accuracy of all information and should investigate the data themselves or retain appropriate professionals. Information from sources other than the Listing Agent may have been included in the MLS data. Unless otherwise specified in writing, Broker/Agent has not and will not verify any information obtained from other sources. The Broker/Agent providing the information contained herein may or may not have been the Listing and/or Selling Agent.
