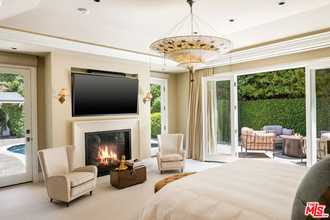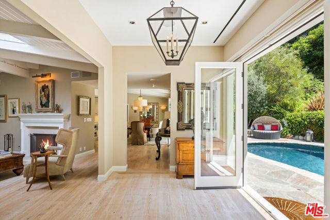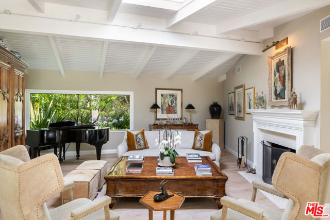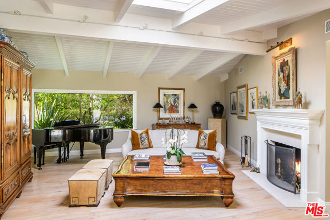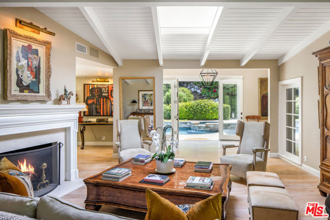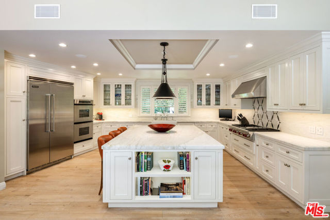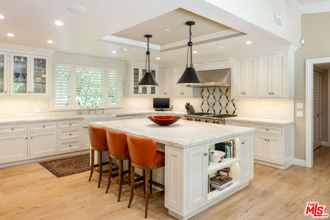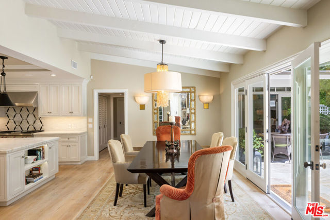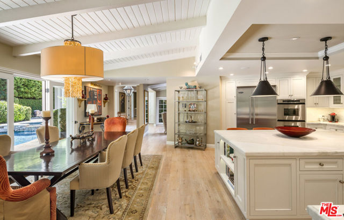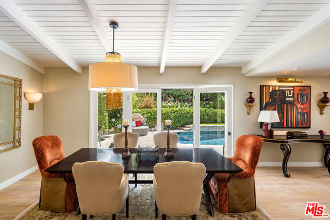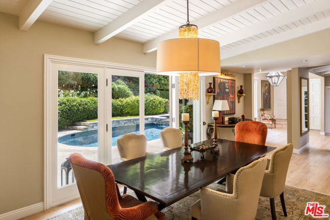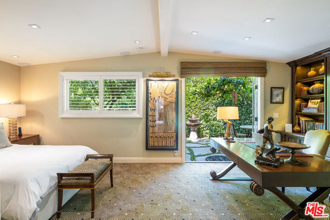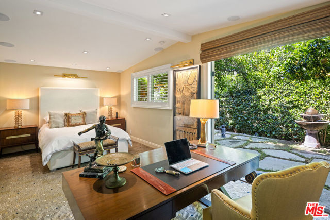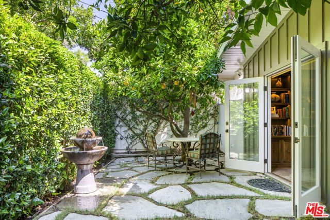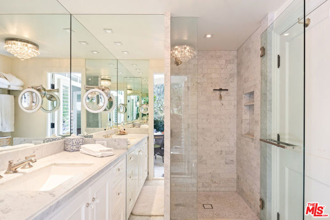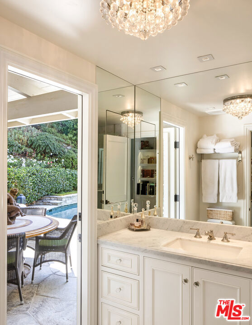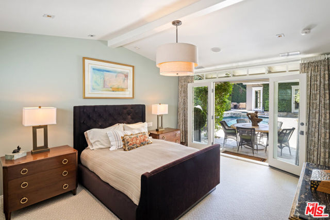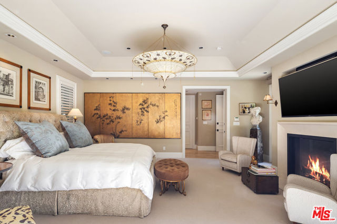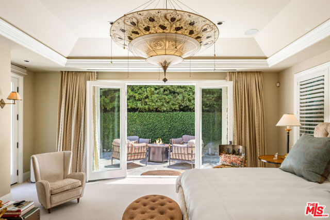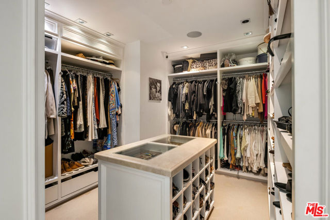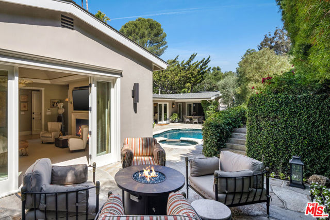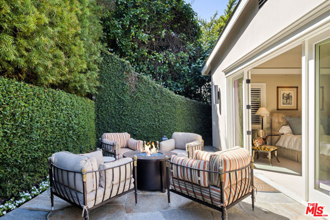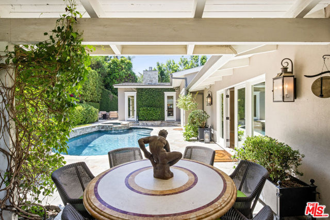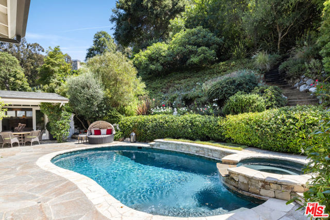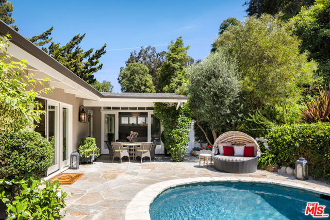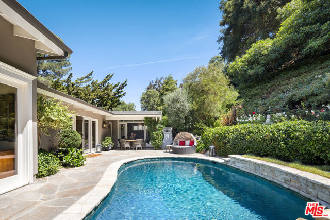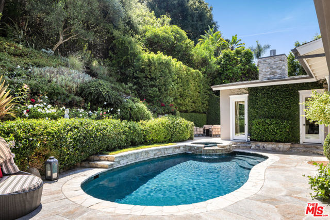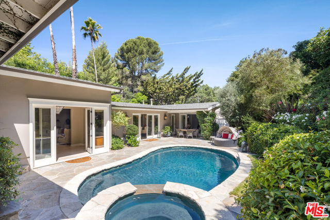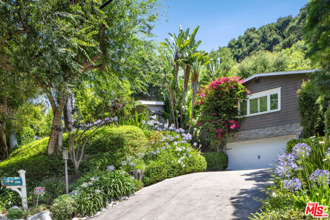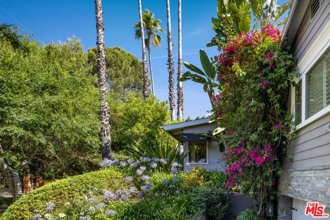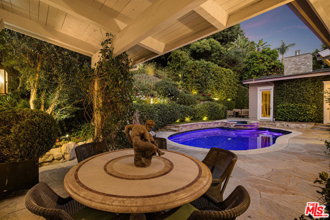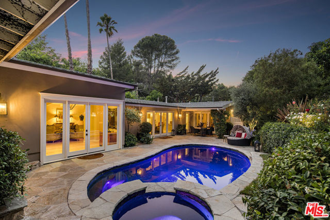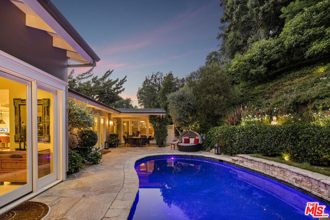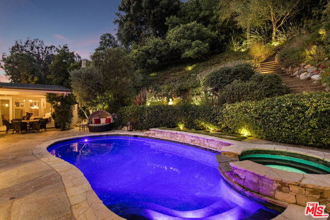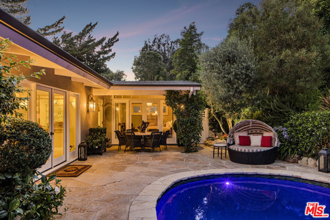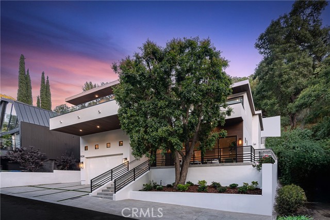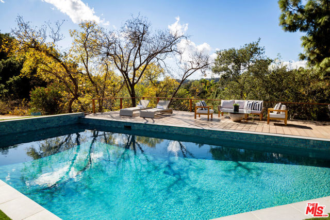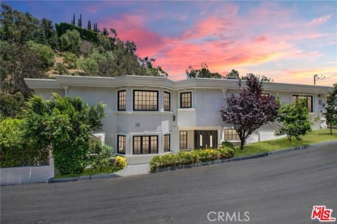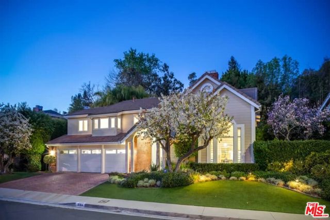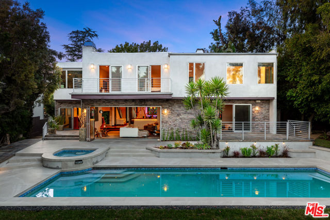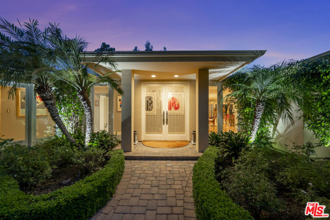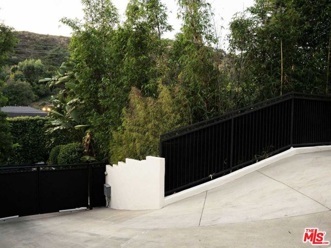2552 Benedict Canyon Drive
Beverly Hills, CA 90210
Nestled in the heart of Benedict Canyon, this private estate epitomizes chic California design at its finest. Reimagined by the renowned AD 100 luminary Donna Livingston, this residence is a masterpiece of style and sophistication, seamlessly integrating its lush surroundings to offer the perfect indoor-outdoor lifestyle. Every detail of this dream home showcases the highest craftsmanship and finest finishes. Light-flooding windows, exquisite wood flooring, and soaring beamed ceilings create an atmosphere of luxury and tranquility. Each room offers stunning views of the shimmering pool and lush garden oasis. The living room, bathed in natural light from a beautiful skylight, features a chic fireplace, perfect for intimate gatherings and festive cocktail parties. The state-of-the-art chef's kitchen boasts a majestic marble island that flows into the dining area, ideal for hosting outstanding dinner parties.The newly added oversized primary suite is a sanctuary of luxury, complete with an oversized fireplace, expansive walk-in closet, lavish double-sink bath, cozy sitting area, and private patio with an outdoor fireplace, a perfect retreat for quiet moments. A second primary bedroom suite overlooks the azure pool, while a third potential large bedroom or executive office opens onto a secluded patio with a calming fountain. The meticulously reimagined outdoor space features a newly redone pool and spa, fire pit, sheltered entertainment alcove, outdoor speakers, and mature landscaping, creating an idyllic setting for unforgettable gatherings under the stars.Less than 3 miles from the historic Beverly Hills Hotel, this property also boasts recently installed solar panels, ensuring both luxury and sustainability.
PROPERTY INFORMATION
| MLS # | 24417148 | Lot Size | 28,781 Sq. Ft. |
| HOA Fees | $0/Monthly | Property Type | Single Family Residence |
| Price | $ 3,950,000
Price Per SqFt: $ 1,217 |
DOM | 448 Days |
| Address | 2552 Benedict Canyon Drive | Type | Residential |
| City | Beverly Hills | Sq.Ft. | 3,246 Sq. Ft. |
| Postal Code | 90210 | Garage | N/A |
| County | Los Angeles | Year Built | 1956 |
| Bed / Bath | 3 / 3 | Parking | 2 |
| Built In | 1956 | Status | Active |
INTERIOR FEATURES
| Has Laundry | Yes |
| Laundry Information | Washer Included, Dryer Included, Inside |
| Has Fireplace | Yes |
| Fireplace Information | Living Room, Primary Bedroom |
| Has Appliances | Yes |
| Kitchen Appliances | Microwave, Refrigerator |
| Has Heating | Yes |
| Heating Information | Central |
| Room Information | Office, Primary Bathroom, Living Room, Walk-In Closet |
| Has Cooling | Yes |
| Cooling Information | Central Air |
| Flooring Information | Wood |
| Has Spa | Yes |
| SpaDescription | Heated, In Ground |
EXTERIOR FEATURES
| Has Pool | Yes |
| Pool | Heated, In Ground, Private |
WALKSCORE
MAP
MORTGAGE CALCULATOR
- Principal & Interest:
- Property Tax: $4,213
- Home Insurance:$119
- HOA Fees:$0
- Mortgage Insurance:
PRICE HISTORY
| Date | Event | Price |
| 07/23/2024 | Listed | $3,950,000 |

Topfind Realty
REALTOR®
(844)-333-8033
Questions? Contact today.
Use a Topfind agent and receive a cash rebate of up to $39,500
Listing provided courtesy of Michelle Suegart, Douglas Elliman of California, Inc.. Based on information from California Regional Multiple Listing Service, Inc. as of #Date#. This information is for your personal, non-commercial use and may not be used for any purpose other than to identify prospective properties you may be interested in purchasing. Display of MLS data is usually deemed reliable but is NOT guaranteed accurate by the MLS. Buyers are responsible for verifying the accuracy of all information and should investigate the data themselves or retain appropriate professionals. Information from sources other than the Listing Agent may have been included in the MLS data. Unless otherwise specified in writing, Broker/Agent has not and will not verify any information obtained from other sources. The Broker/Agent providing the information contained herein may or may not have been the Listing and/or Selling Agent.
