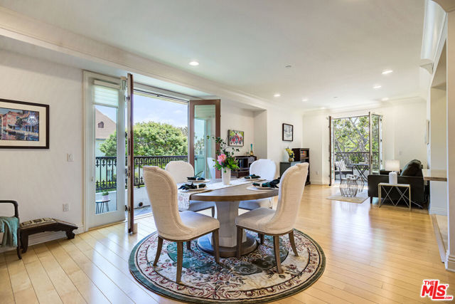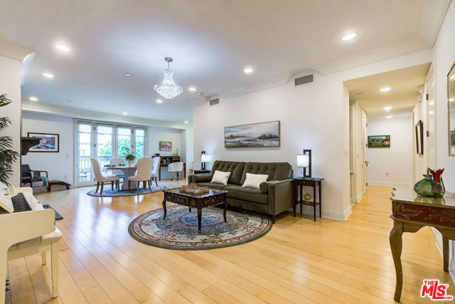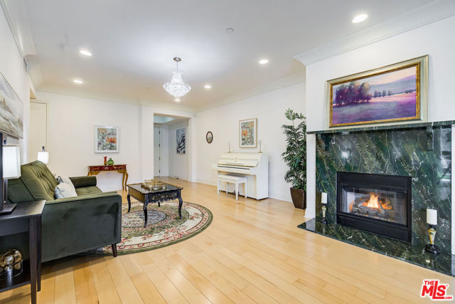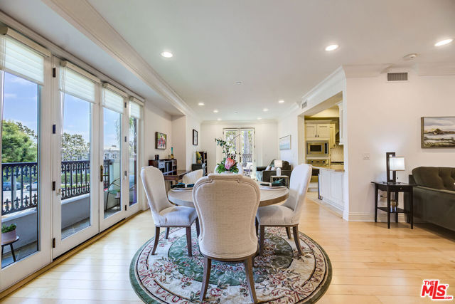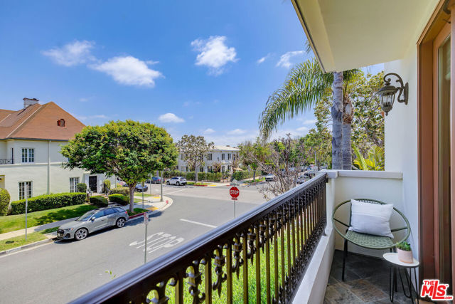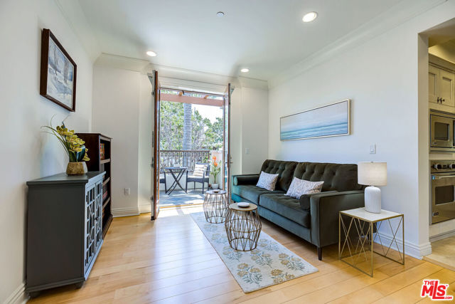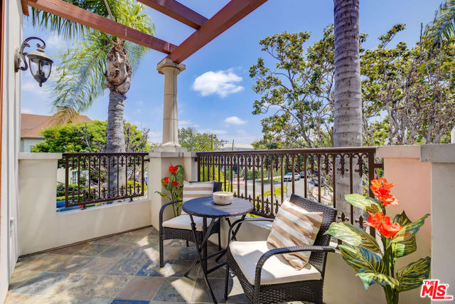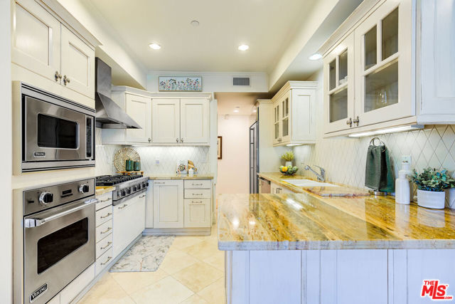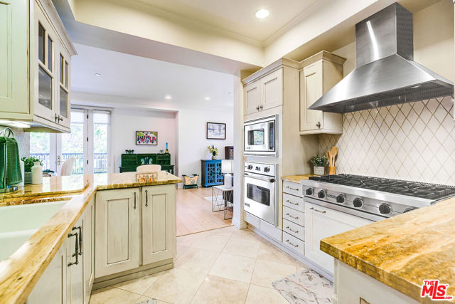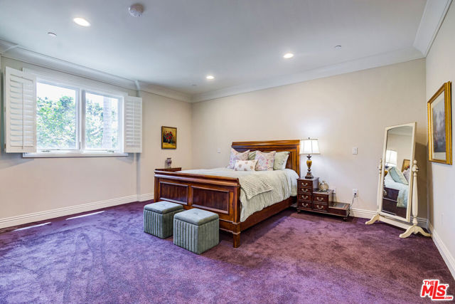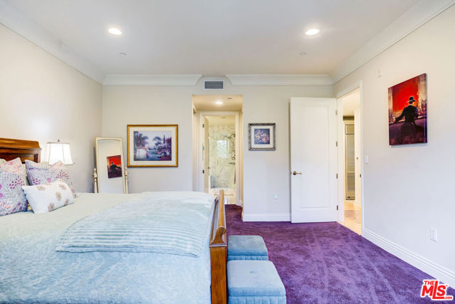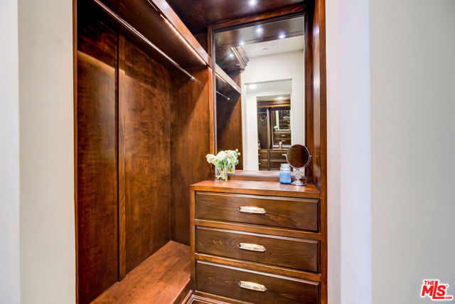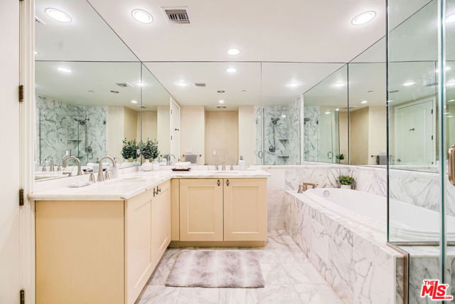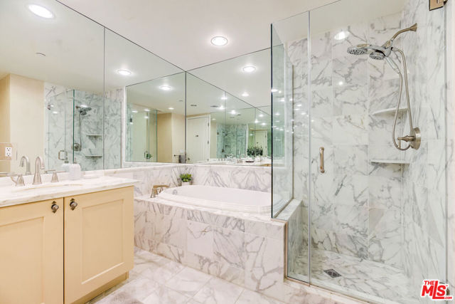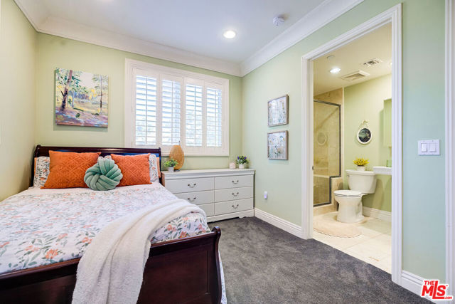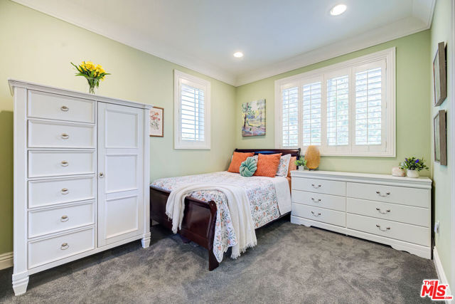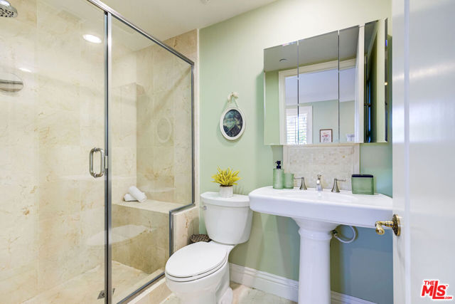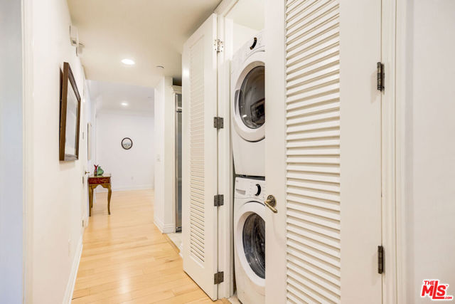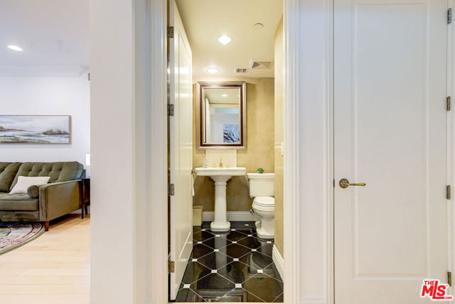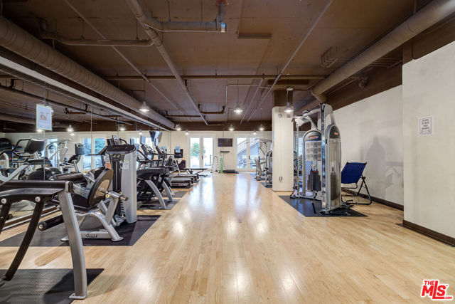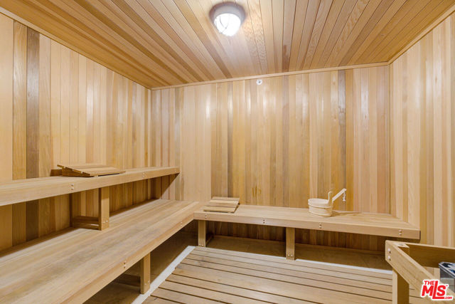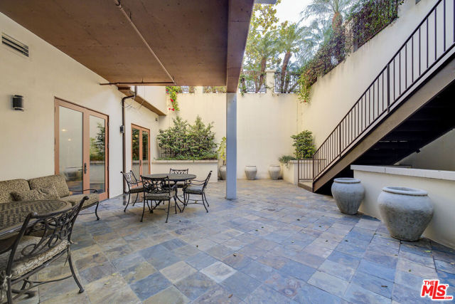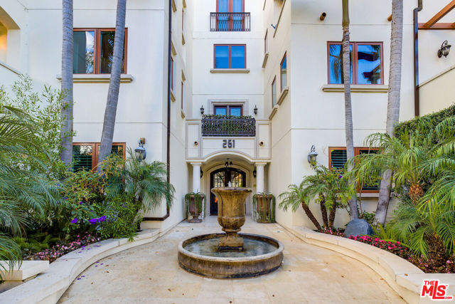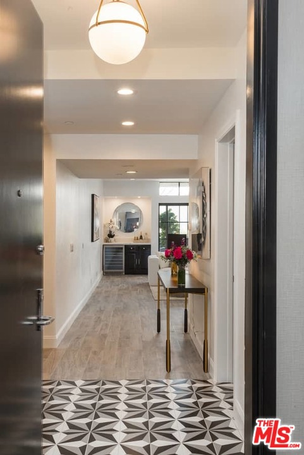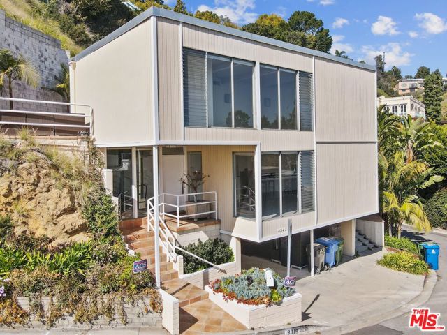261 Reeves Drive #202
Beverly Hills, CA 90212
Sold
261 Reeves Drive #202
Beverly Hills, CA 90212
Sold
Welcome to this bright front facing luxurious 2 Bedrooms ~ 2.5 Bathrooms Corner unit in Prime Beverly Hills that promises both space and elegance. The home is designed to provide an unparalleled living experience, featuring high ceilings, crown molding and two sets of French doors that not only add a touch of elegance but also connect the indoors with the outdoor patios, inviting fresh air and natural light into the home.The living room is bright and spacious, providing ample space for relaxation and entertainment. A beautiful fireplace adds warmth and allure to the home. The adjoining kitchen is a chef's dream, equipped with deluxe Viking appliances, beautiful countertops and multiple cabinets. Generously sized master bedroom complete with a custom walk-in wardrobe and en-suite bathroom with a separate tub and shower, along with a dual sink vanity featuring a spa-like design. The adjoining second bedroom with multiple windows and en- suite bathroom. Conveniently equipped with an in-unit laundry room, a guest powder room and ample storage space at your disposal. Indulge in the array of amenities that Maison Reeves Condominiums has to offer, including a fitness center, sauna, 24-hour concierge service, two side by side parking, storage room and immaculately maintained spaces. Located a stones throw to the renowned shopping on Rodeo Dr, fine dining, and incredible entertainment options.
PROPERTY INFORMATION
| MLS # | 24396659 | Lot Size | 23,828 Sq. Ft. |
| HOA Fees | $2,175/Monthly | Property Type | Condominium |
| Price | $ 1,549,000
Price Per SqFt: $ 899 |
DOM | 512 Days |
| Address | 261 Reeves Drive #202 | Type | Residential |
| City | Beverly Hills | Sq.Ft. | 1,723 Sq. Ft. |
| Postal Code | 90212 | Garage | N/A |
| County | Los Angeles | Year Built | 2007 |
| Bed / Bath | 2 / 2.5 | Parking | N/A |
| Built In | 2007 | Status | Closed |
| Sold Date | 2024-08-05 |
INTERIOR FEATURES
| Has Laundry | Yes |
| Laundry Information | Washer Included, Dryer Included |
| Has Fireplace | Yes |
| Fireplace Information | Living Room |
| Has Appliances | Yes |
| Kitchen Appliances | Dishwasher, Disposal, Microwave, Refrigerator, Gas Cooktop, Oven |
| Has Heating | Yes |
| Heating Information | Central |
| Room Information | Living Room, Primary Bathroom |
| Has Cooling | Yes |
| Cooling Information | Central Air |
| Flooring Information | Wood, Carpet |
| InteriorFeatures Information | Crown Molding, Recessed Lighting, Storage |
| DoorFeatures | French Doors |
| Entry Level | 2 |
| Has Spa | Yes |
| WindowFeatures | Double Pane Windows |
| SecuritySafety | 24 Hour Security, Carbon Monoxide Detector(s), Fire and Smoke Detection System, Gated Community, Fire Sprinkler System, Card/Code Access, Smoke Detector(s) |
| Bathroom Information | Vanity area, Shower in Tub |
EXTERIOR FEATURES
| Has Pool | No |
| Pool | None |
WALKSCORE
MAP
MORTGAGE CALCULATOR
- Principal & Interest:
- Property Tax: $1,652
- Home Insurance:$119
- HOA Fees:$2175
- Mortgage Insurance:
PRICE HISTORY
| Date | Event | Price |
| 05/28/2024 | Listed | $1,549,000 |

Topfind Realty
REALTOR®
(844)-333-8033
Questions? Contact today.
Interested in buying or selling a home similar to 261 Reeves Drive #202?
Listing provided courtesy of Venelina V Miteva, Keller Williams Beverly Hills. Based on information from California Regional Multiple Listing Service, Inc. as of #Date#. This information is for your personal, non-commercial use and may not be used for any purpose other than to identify prospective properties you may be interested in purchasing. Display of MLS data is usually deemed reliable but is NOT guaranteed accurate by the MLS. Buyers are responsible for verifying the accuracy of all information and should investigate the data themselves or retain appropriate professionals. Information from sources other than the Listing Agent may have been included in the MLS data. Unless otherwise specified in writing, Broker/Agent has not and will not verify any information obtained from other sources. The Broker/Agent providing the information contained herein may or may not have been the Listing and/or Selling Agent.
