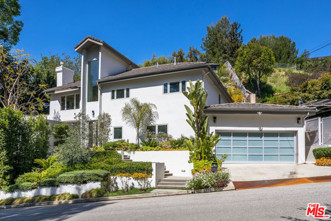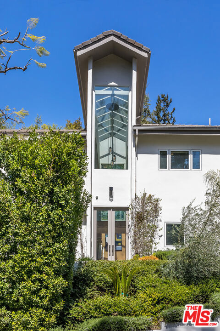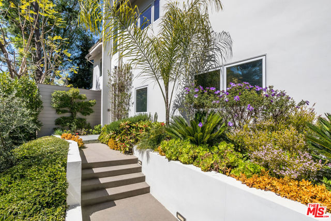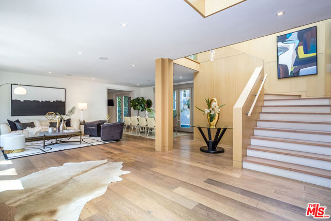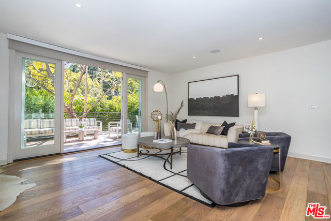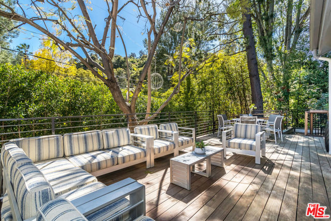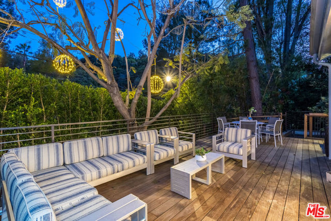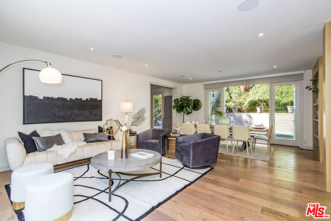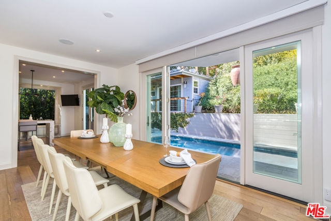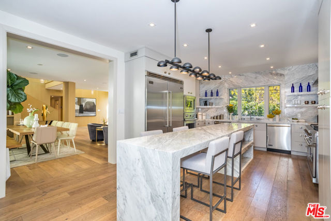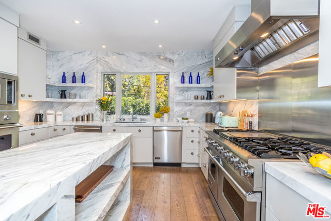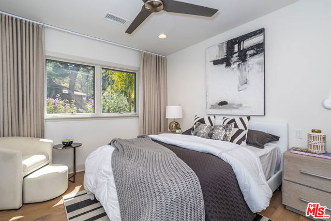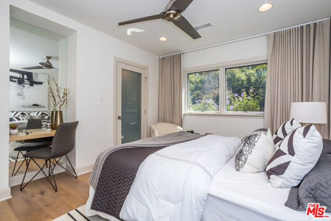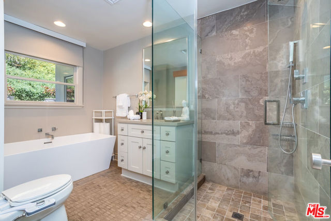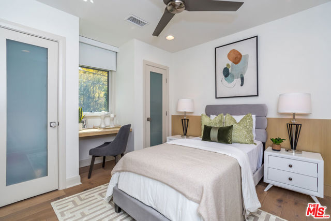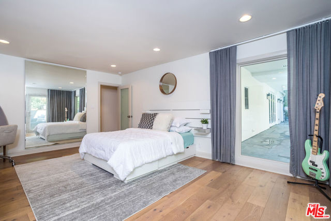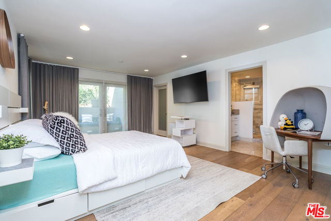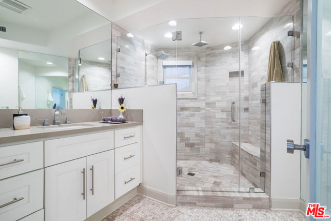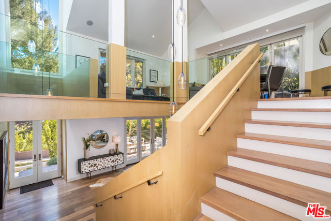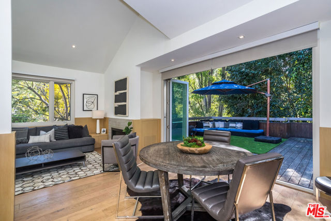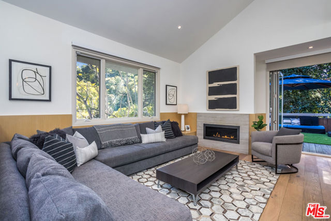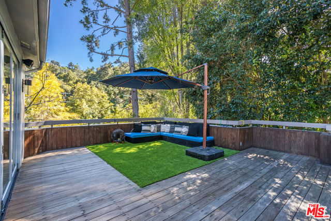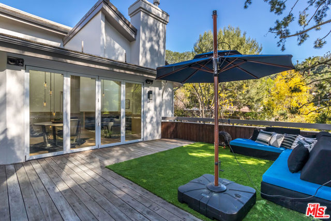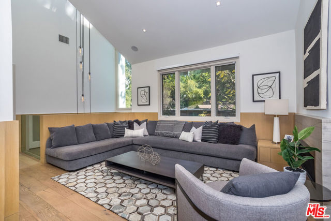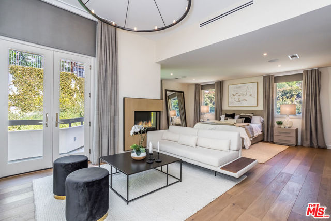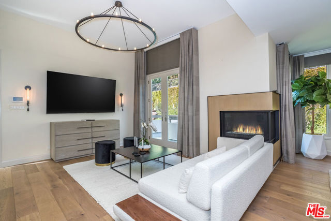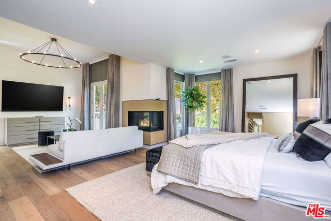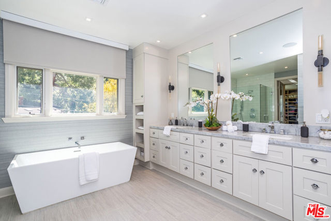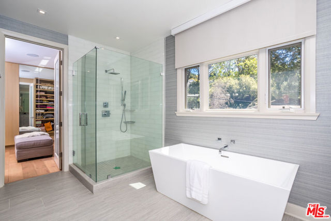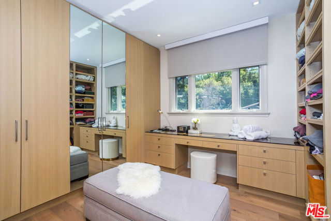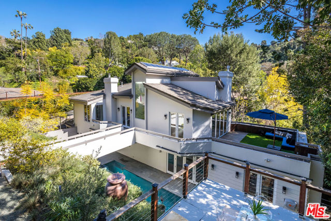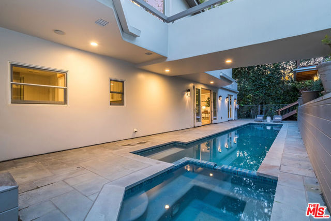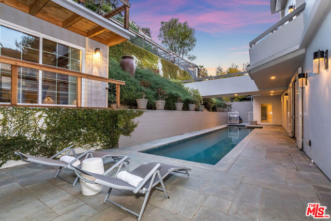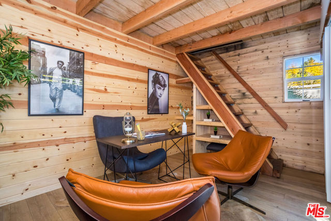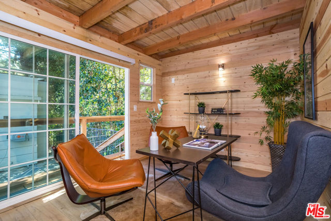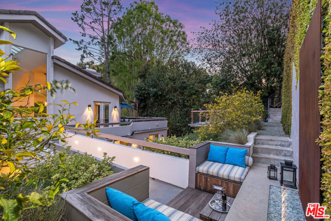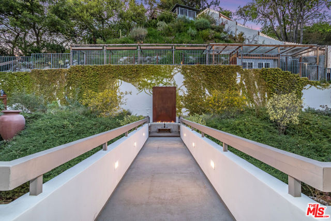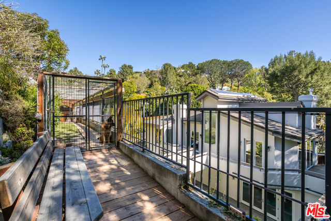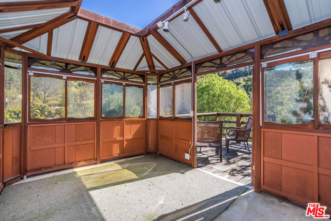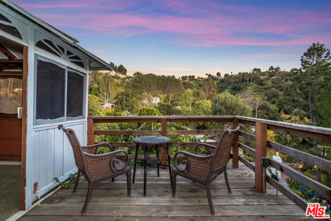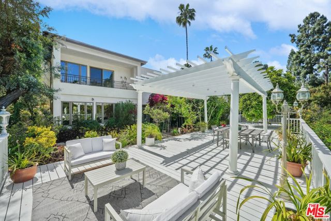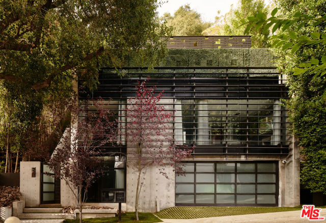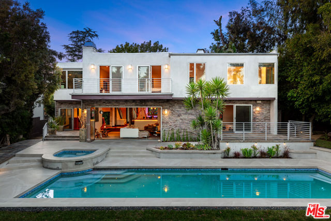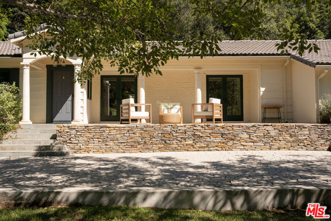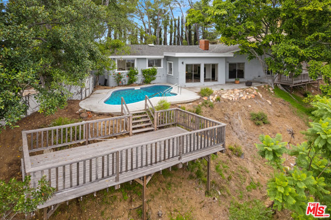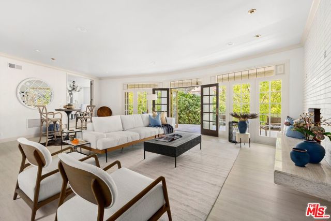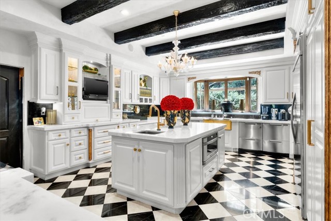2701 Ellison Drive
Beverly Hills, CA 90210
Sold
2701 Ellison Drive
Beverly Hills, CA 90210
Sold
Welcome to a tranquil oasis of architectural and natural beauty in the heart of prestigious 90210. This state of the art contemporary home wows throughout, starting with a stunning entryway featuring soaring 25-foot high glass ceilings. The light and bright spacious living room flows into the dining area where you have direct access onto the pool and spa deck. The chef's kitchen, boasting top-of-the-line Viking appliances, is studded in Carrara marble from the countertops and backsplashes, to the waterfall, dine-in island. The first level also includes two guest bedrooms, and one of the home's two primary suites. On the second level you will find a lofted living room with a fireplace that leads through floor to ceiling glass doors onto a large Ipe wood deck. In addition, you will find the grand primary suite featuring its own fireplace, separate dressing room, soaking tub and oversized shower. From the main house head across a bridge over the pool, to lounge beside the sculptural fire pit and enjoy a glass of wine. As you enjoy the privacy and serenity of the outdoors you encounter an artfully landscaped hillside - peppered with lush greenery and colorful plant life. Explore further up the hill to find meditative spaces, a dog run with built-in dog house, observation decks, and finally a stargazing oasis at the very top perfect for appreciating the clear skies at night. Additional features include a control 4 "Smart Home" system throughout as well as a bonus office/studio where you have unlimited possibilities to enjoy a private space specific to your needs. Located off Benedict Canyon, a short distance from the finest of Beverly Hills shopping, dining and entertainment, this ultra-luxurious home offers a premier residence for the most discerning of buyers.
PROPERTY INFORMATION
| MLS # | 23276271 | Lot Size | 12,621 Sq. Ft. |
| HOA Fees | $0/Monthly | Property Type | Single Family Residence |
| Price | $ 3,795,000
Price Per SqFt: $ 1,052 |
DOM | 758 Days |
| Address | 2701 Ellison Drive | Type | Residential |
| City | Beverly Hills | Sq.Ft. | 3,607 Sq. Ft. |
| Postal Code | 90210 | Garage | 2 |
| County | Los Angeles | Year Built | 1956 |
| Bed / Bath | 4 / 3 | Parking | 4 |
| Built In | 1956 | Status | Closed |
| Sold Date | 2023-07-31 |
INTERIOR FEATURES
| Has Laundry | Yes |
| Laundry Information | Washer Included, Dryer Included, Inside, Individual Room |
| Has Fireplace | Yes |
| Fireplace Information | Fire Pit, Family Room, Living Room, Primary Bedroom, Gas |
| Has Appliances | Yes |
| Kitchen Appliances | Dishwasher, Disposal, Refrigerator, Water Purifier, Gas Cooktop, Double Oven, Microwave |
| Kitchen Information | Kitchen Island, Remodeled Kitchen |
| Kitchen Area | Breakfast Counter / Bar, In Kitchen, Dining Room |
| Has Heating | Yes |
| Heating Information | Central, Fireplace(s) |
| Room Information | Office, Primary Bathroom, Loft, Living Room, Family Room, Dressing Area, Two Primaries, Walk-In Closet |
| Has Cooling | Yes |
| Cooling Information | Central Air |
| Flooring Information | Wood |
| InteriorFeatures Information | High Ceilings, Open Floorplan, Two Story Ceilings, Living Room Deck Attached, Home Automation System, Living Room Balcony |
| Has Spa | Yes |
| SpaDescription | In Ground |
| Bathroom Information | Bidet, Vanity area, Shower in Tub |
EXTERIOR FEATURES
| Has Pool | Yes |
| Pool | In Ground, Heated, Tile, Lap, Private |
| Has Patio | Yes |
| Patio | Enclosed, Deck, Wood |
WALKSCORE
MAP
MORTGAGE CALCULATOR
- Principal & Interest:
- Property Tax: $4,048
- Home Insurance:$119
- HOA Fees:$0
- Mortgage Insurance:
PRICE HISTORY
| Date | Event | Price |
| 06/02/2023 | Listed | $3,795,000 |

Topfind Realty
REALTOR®
(844)-333-8033
Questions? Contact today.
Interested in buying or selling a home similar to 2701 Ellison Drive?
Beverly Hills Similar Properties
Listing provided courtesy of Tyler Neale, Sotheby's International Realty. Based on information from California Regional Multiple Listing Service, Inc. as of #Date#. This information is for your personal, non-commercial use and may not be used for any purpose other than to identify prospective properties you may be interested in purchasing. Display of MLS data is usually deemed reliable but is NOT guaranteed accurate by the MLS. Buyers are responsible for verifying the accuracy of all information and should investigate the data themselves or retain appropriate professionals. Information from sources other than the Listing Agent may have been included in the MLS data. Unless otherwise specified in writing, Broker/Agent has not and will not verify any information obtained from other sources. The Broker/Agent providing the information contained herein may or may not have been the Listing and/or Selling Agent.
