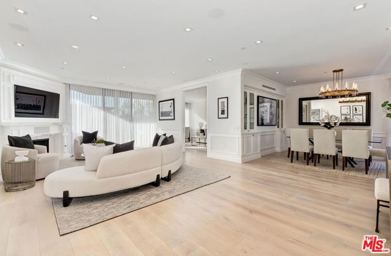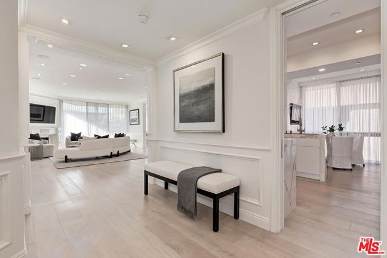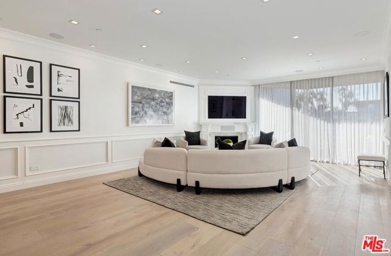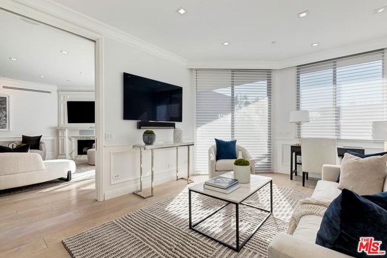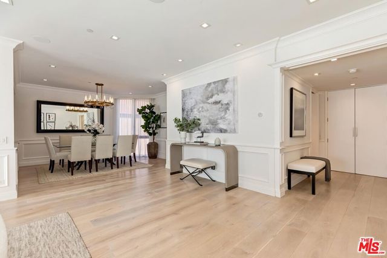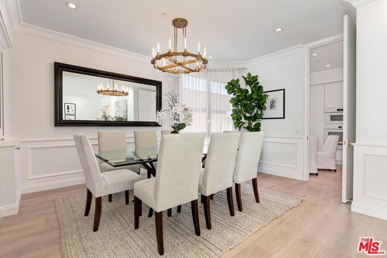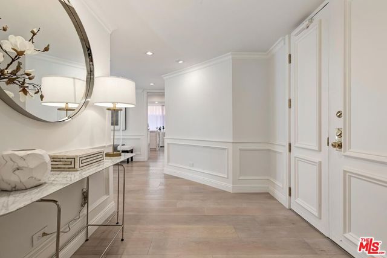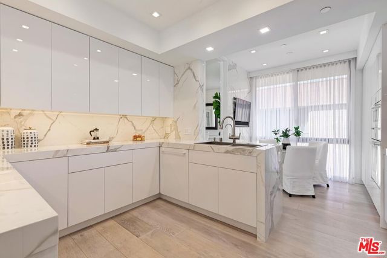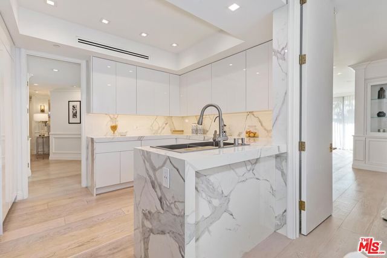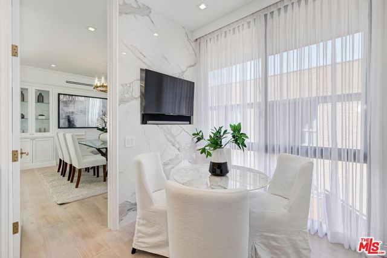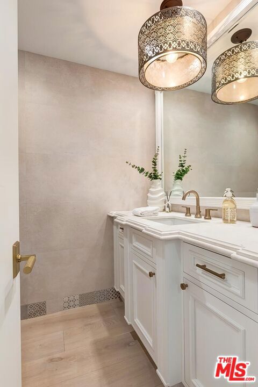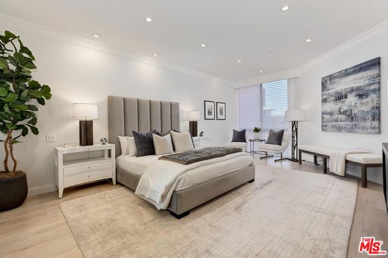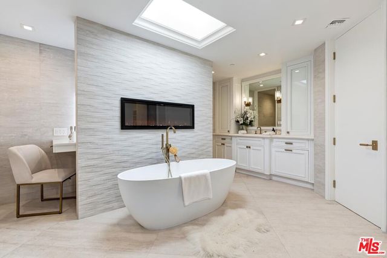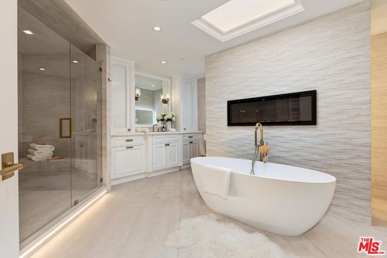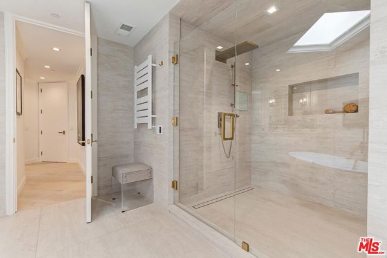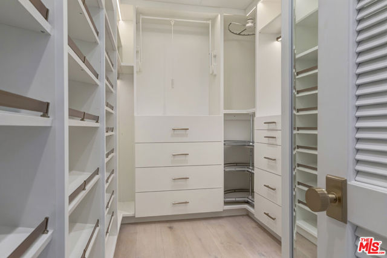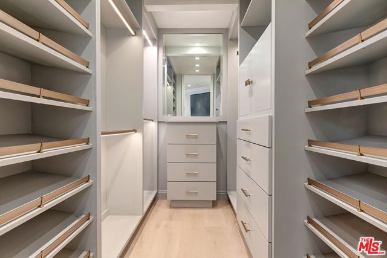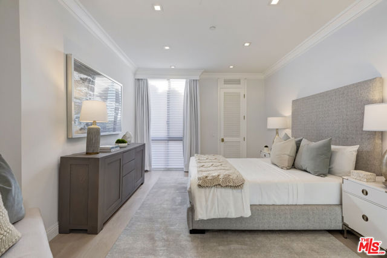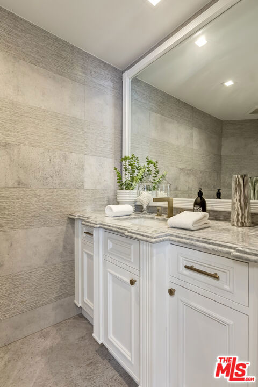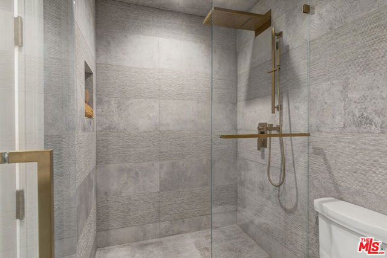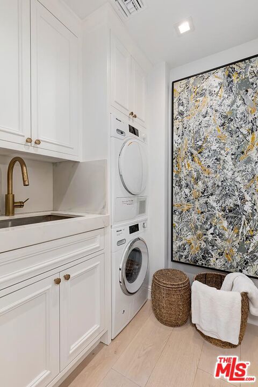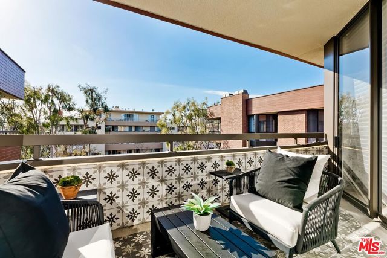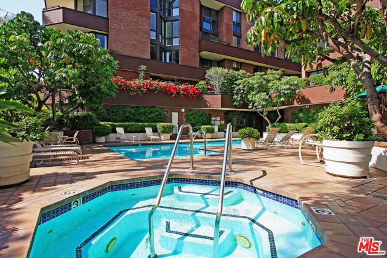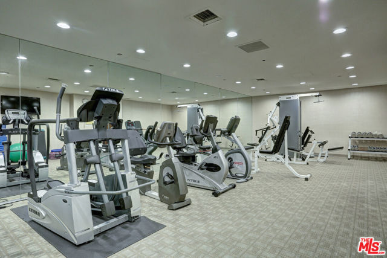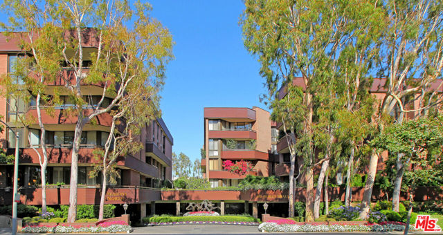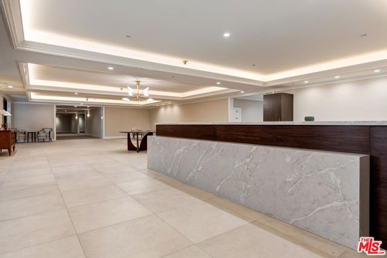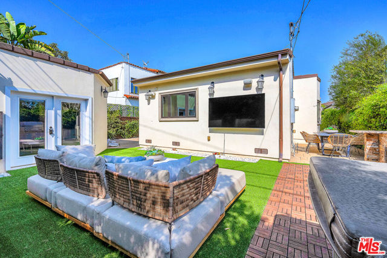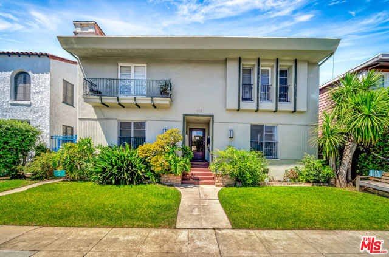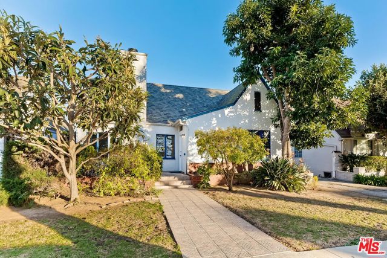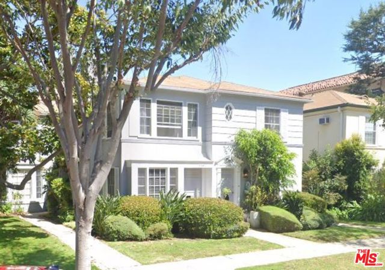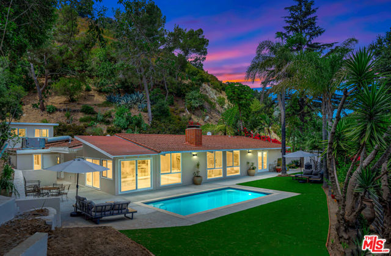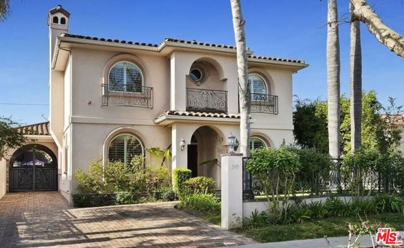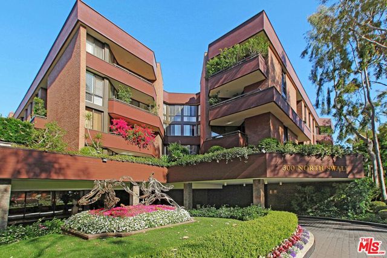300 Swall Drive #451
Beverly Hills, CA 90211
Stunning new remodeled Penthouse with 2 bedroom, 3 bath plus large Den at the coveted IV Seasons Condominiums located on a beautiful and tranquil tree-lined street in Beverly Hills. Front facing sun drenched Penthouse with city lights & tree top views. Beautiful entry with 9" wide European white oak flooring throughout, high ceilings, recessed LED lighting, custom made wainscoting & moldings and floor to ceiling windows with motorized window treatments. Terrific layout designed for entertaining featuring a large Dining & Living room with custom built ins & fireplace that leads to a custom tiled balcony. Gourmet kitchen with Italian imported high gloss cabinets, and Miele & Gaggenau appliances. The Large primary suite boasts large seating area, 2 custom walk-in closets and luxurious marble bath with a 5 star hotel feel including floor to ceiling European tiles, double sinks, skylight, fireplace, free standing tub & incredible shower. Second bedroom has custom closet and beautiful marble bath. Den/office with custom cabinetry and Viking wine fridge. High end sound system. Laundry room w/built in cabinets. 2 side by side parking with electric charger outlets. The building is known for its fabulous services including full time doormen, valet parking for residents and guests, a heated pool & spa, gym and extra storage. This building offers a great lifestyle in the heart of Beverly Hills!
PROPERTY INFORMATION
| MLS # | 24368625 | Lot Size | 99,754 Sq. Ft. |
| HOA Fees | $2,800/Monthly | Property Type | Condominium |
| Price | $ 3,295,000
Price Per SqFt: $ 1,231 |
DOM | 562 Days |
| Address | 300 Swall Drive #451 | Type | Residential |
| City | Beverly Hills | Sq.Ft. | 2,676 Sq. Ft. |
| Postal Code | 90211 | Garage | N/A |
| County | Los Angeles | Year Built | 1981 |
| Bed / Bath | 2 / 2.5 | Parking | N/A |
| Built In | 1981 | Status | Active |
INTERIOR FEATURES
| Has Laundry | Yes |
| Laundry Information | Washer Included, Dryer Included, Individual Room |
| Has Fireplace | Yes |
| Fireplace Information | Gas Starter, Living Room, Wood Burning |
| Has Appliances | Yes |
| Kitchen Appliances | Dishwasher, Disposal, Microwave, Refrigerator |
| Has Heating | Yes |
| Heating Information | Central |
| Room Information | Den, Primary Bathroom, Living Room, Formal Entry, Utility Room, Walk-In Closet |
| Has Cooling | Yes |
| Cooling Information | Central Air |
| Flooring Information | Wood, Tile |
| Entry Level | 4 |
| Has Spa | Yes |
| SpaDescription | Association, In Ground, Heated |
| SecuritySafety | 24 Hour Security, Gated with Guard, Guarded, Smoke Detector(s), Resident Manager, Carbon Monoxide Detector(s) |
EXTERIOR FEATURES
| Has Pool | No |
| Pool | In Ground, Association |
WALKSCORE
MAP
MORTGAGE CALCULATOR
- Principal & Interest:
- Property Tax: $3,515
- Home Insurance:$119
- HOA Fees:$2800
- Mortgage Insurance:
PRICE HISTORY
| Date | Event | Price |
| 03/15/2024 | Listed | $3,475,000 |

Topfind Realty
REALTOR®
(844)-333-8033
Questions? Contact today.
Use a Topfind agent and receive a cash rebate of up to $32,950
Listing provided courtesy of Lori Hashman Berris, Sotheby's International Realty. Based on information from California Regional Multiple Listing Service, Inc. as of #Date#. This information is for your personal, non-commercial use and may not be used for any purpose other than to identify prospective properties you may be interested in purchasing. Display of MLS data is usually deemed reliable but is NOT guaranteed accurate by the MLS. Buyers are responsible for verifying the accuracy of all information and should investigate the data themselves or retain appropriate professionals. Information from sources other than the Listing Agent may have been included in the MLS data. Unless otherwise specified in writing, Broker/Agent has not and will not verify any information obtained from other sources. The Broker/Agent providing the information contained herein may or may not have been the Listing and/or Selling Agent.
