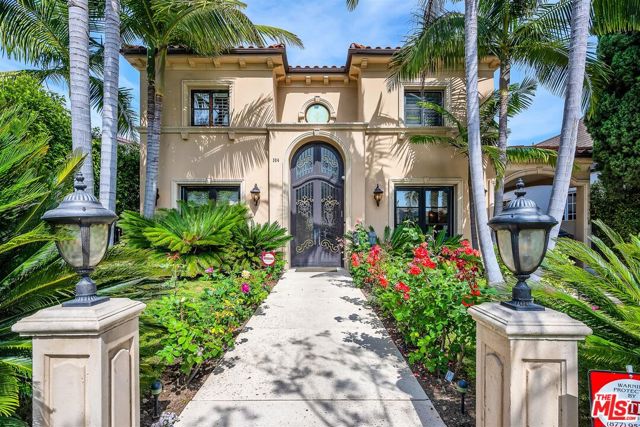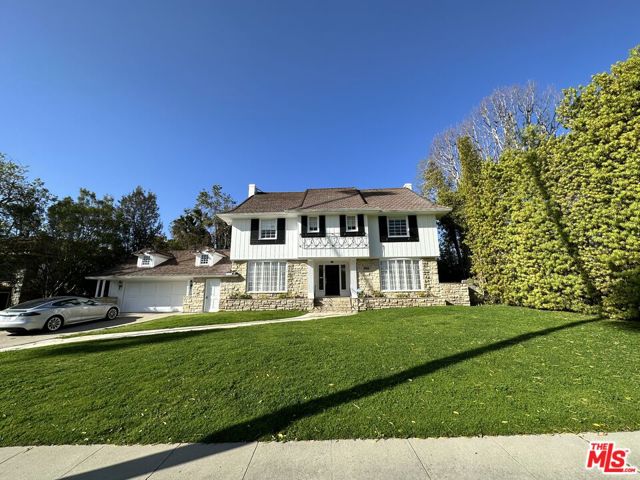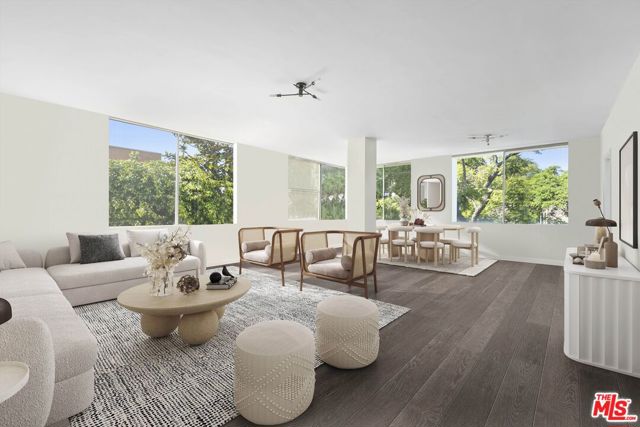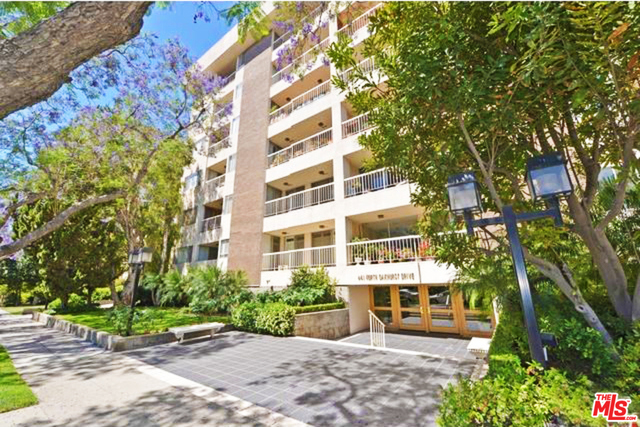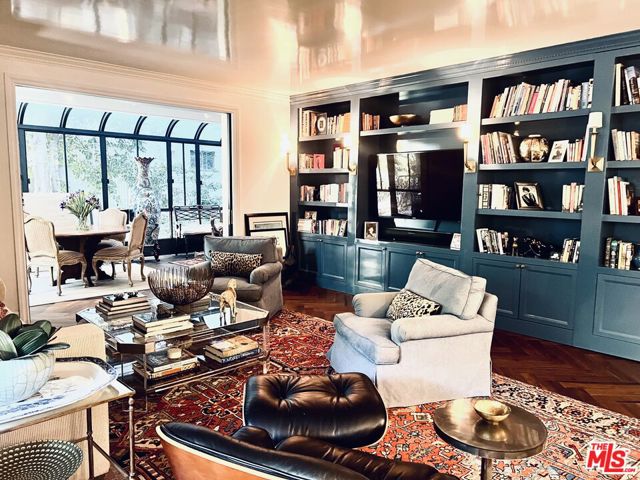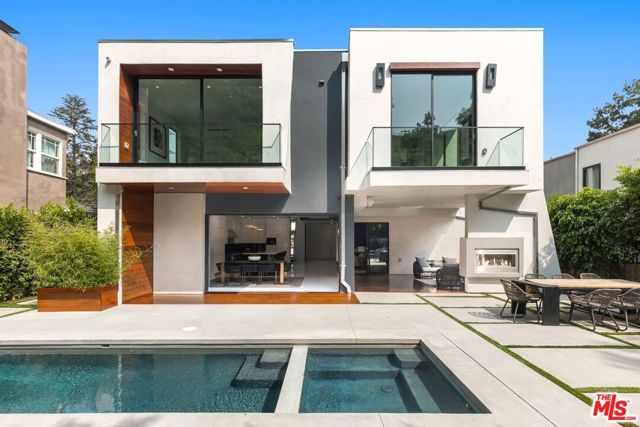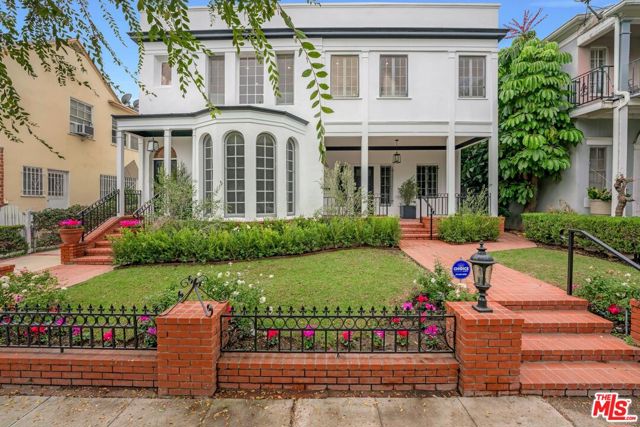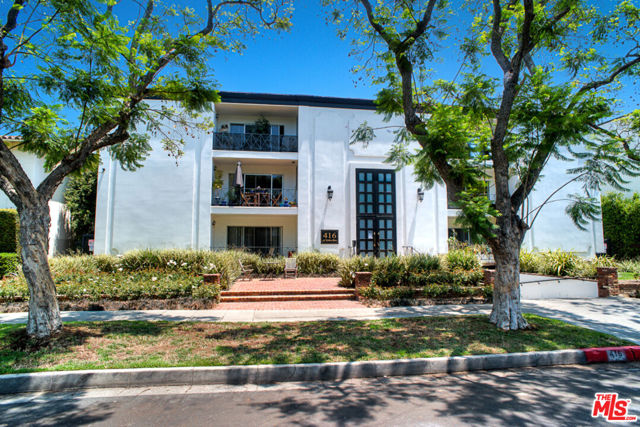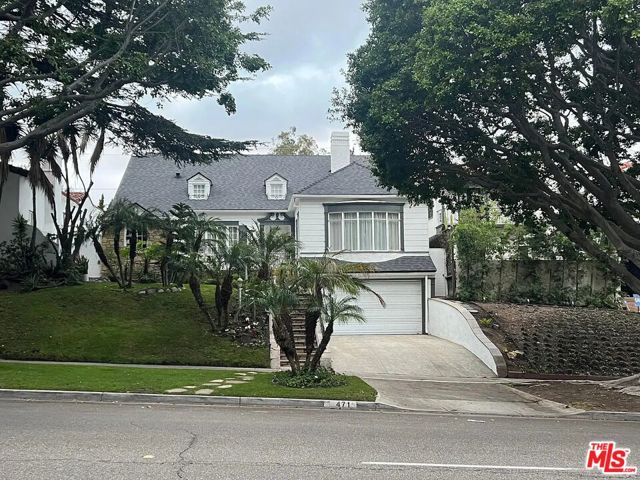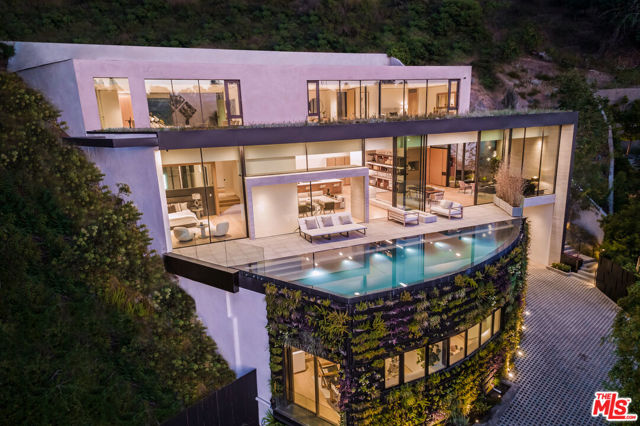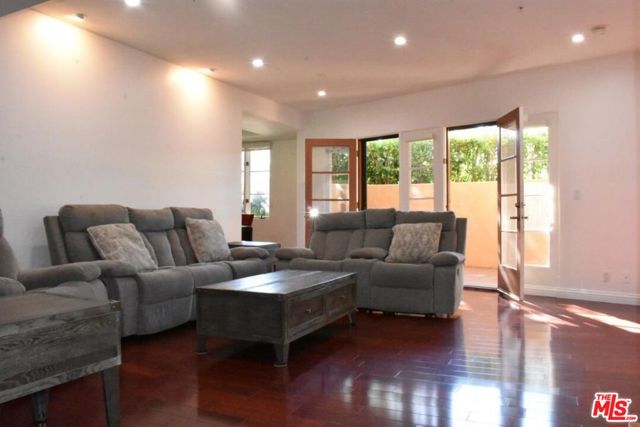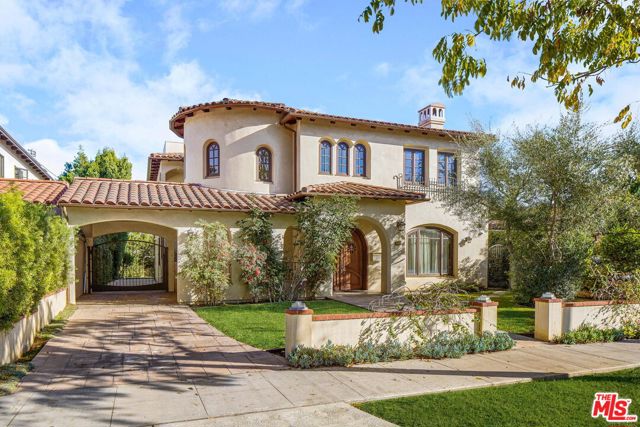304 Oakhurst Drive
Beverly Hills, CA 90210
$17,650
Price
Price
5
Bed
Bed
8.5
Bath
Bath
7,038 Sq. Ft.
$3 / Sq. Ft.
$3 / Sq. Ft.
Sold
304 Oakhurst Drive
Beverly Hills, CA 90210
Sold
$17,650
Price
Price
5
Bed
Bed
8.5
Bath
Bath
7,038
Sq. Ft.
Sq. Ft.
Welcome to your dream home! This newer Mediterranean masterpiece boasts two stories over a finished basement, offering approximately 7000 square feet of exquisite living space. With 5 bedrooms, 9 baths, and an office. The primary bedroom opens to a large Balcony over the Backyard. It offers a huge walk-in closet with 2 bathrooms and cosy FP. There are rooms for an office, a gym, movie theater, or Playroom on the lower level. Every aspect of comfort and entertainment is catered to. Quality craftsmanship permeates every corner of this home, showcasing four elegant fireplaces and wood floors throughout. The grand entrance, illuminated by a skylight and gorgeous chandelier, sets the stage for the breathtaking experience within. Entertaining is a joy with a stunning pool, spa, Built-in Barbeques, Fireplace and gated privacy. The gorgeous gourmet kitchen seamlessly with the Breakfast area open to the backyard. The Spacious Family room creates an inviting space for gatherings and relaxation in front of the FP with direct access to the backyard. Don't miss out on this incredible opportunity to live in a luxury house in a prestigious area, only a short distance from shops and restaurants. Schedule a viewing today and prepare to be captivated by the sheer elegance and value this property offers.
PROPERTY INFORMATION
| MLS # | 24392463 | Lot Size | 7,501 Sq. Ft. |
| HOA Fees | $0/Monthly | Property Type | Single Family Residence |
| Price | $ 19,900
Price Per SqFt: $ 3 |
DOM | 572 Days |
| Address | 304 Oakhurst Drive | Type | Residential Lease |
| City | Beverly Hills | Sq.Ft. | 7,038 Sq. Ft. |
| Postal Code | 90210 | Garage | N/A |
| County | Los Angeles | Year Built | 2008 |
| Bed / Bath | 5 / 8.5 | Parking | 3 |
| Built In | 2008 | Status | Closed |
| Rented Date | 2024-08-21 |
INTERIOR FEATURES
| Has Laundry | Yes |
| Laundry Information | Washer Included, Dryer Included, Inside, Individual Room |
| Has Fireplace | Yes |
| Fireplace Information | Family Room, Living Room, Primary Bedroom, Patio |
| Has Appliances | Yes |
| Kitchen Appliances | Barbecue, Dishwasher, Disposal, Microwave, Refrigerator, Built-In, Double Oven, Oven |
| Kitchen Area | Breakfast Nook, Family Kitchen |
| Has Heating | Yes |
| Heating Information | Central, Fireplace(s), Electric |
| Room Information | Basement, Center Hall, Family Room, Formal Entry |
| Has Cooling | Yes |
| Cooling Information | Central Air, Electric |
| Flooring Information | Wood |
| DoorFeatures | Double Door Entry |
| SecuritySafety | Carbon Monoxide Detector(s), Fire and Smoke Detection System, Smoke Detector(s) |
| Bathroom Information | Vanity area, Low Flow Shower, Low Flow Toilet(s), Shower in Tub |
EXTERIOR FEATURES
| Has Pool | Yes |
| Pool | In Ground, Heated, Private |
WALKSCORE
MAP
PRICE HISTORY
| Date | Event | Price |
| 05/15/2024 | Listed | $24,900 |
| 05/14/2024 | Relisted | $19,900 |

Topfind Realty
REALTOR®
(844)-333-8033
Questions? Contact today.
Interested in buying or selling a home similar to 304 Oakhurst Drive?
Beverly Hills Similar Properties
Listing provided courtesy of Akhtar Barlava 'Star', Coldwell Banker Realty. Based on information from California Regional Multiple Listing Service, Inc. as of #Date#. This information is for your personal, non-commercial use and may not be used for any purpose other than to identify prospective properties you may be interested in purchasing. Display of MLS data is usually deemed reliable but is NOT guaranteed accurate by the MLS. Buyers are responsible for verifying the accuracy of all information and should investigate the data themselves or retain appropriate professionals. Information from sources other than the Listing Agent may have been included in the MLS data. Unless otherwise specified in writing, Broker/Agent has not and will not verify any information obtained from other sources. The Broker/Agent providing the information contained herein may or may not have been the Listing and/or Selling Agent.
