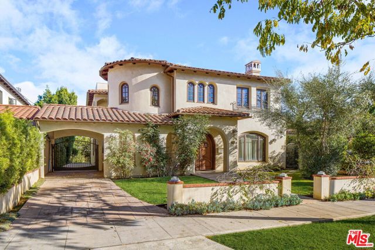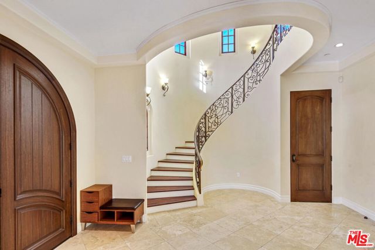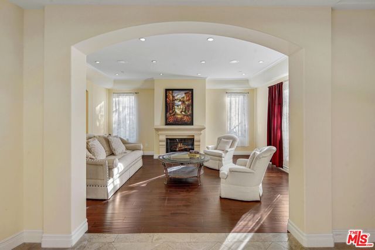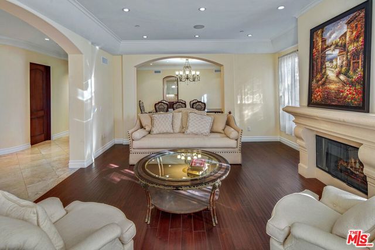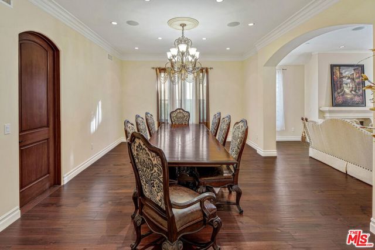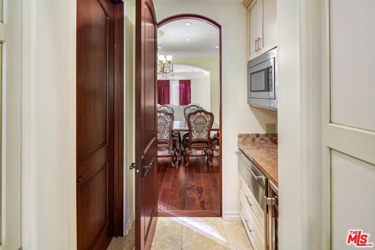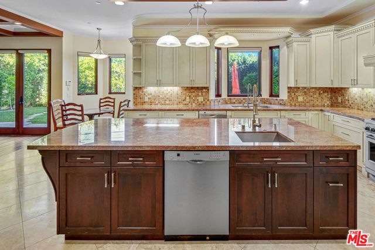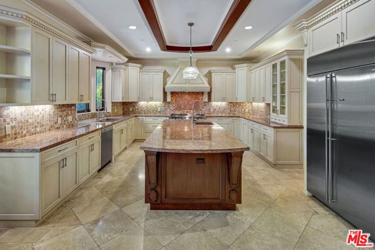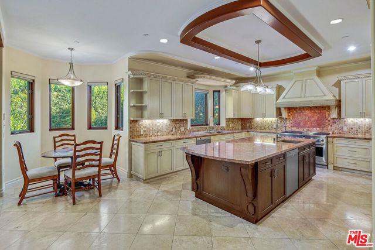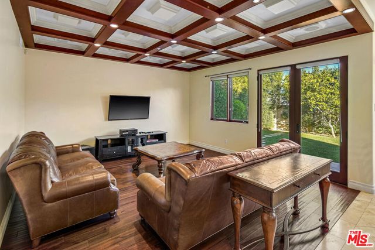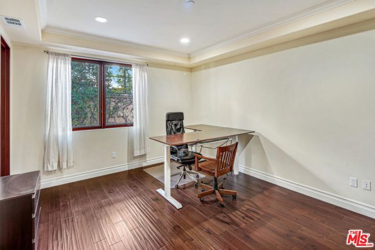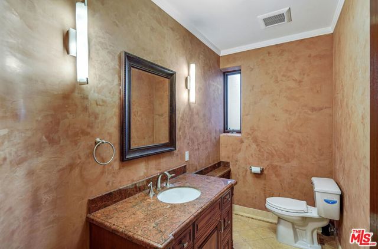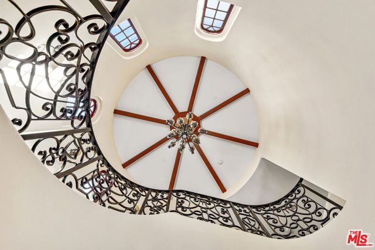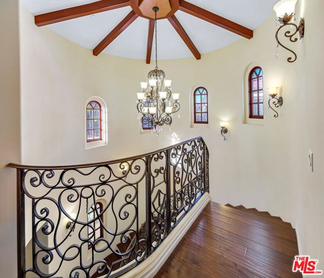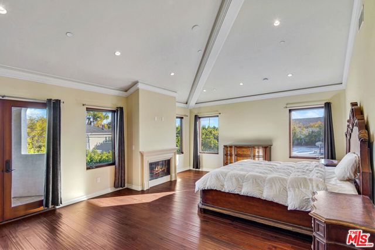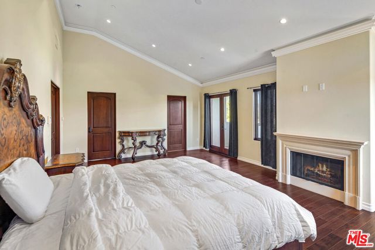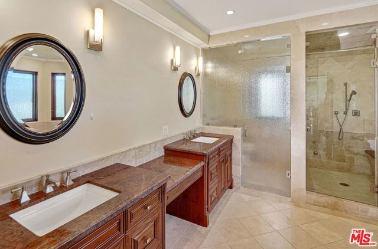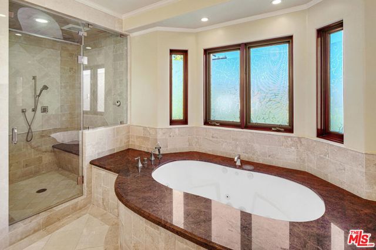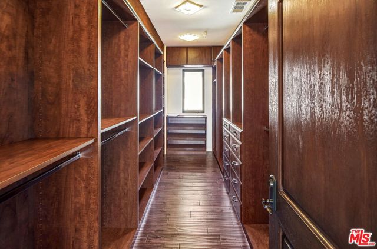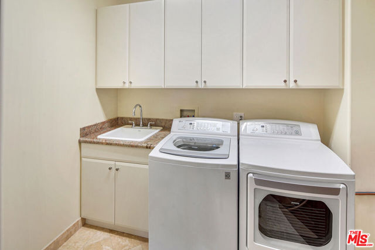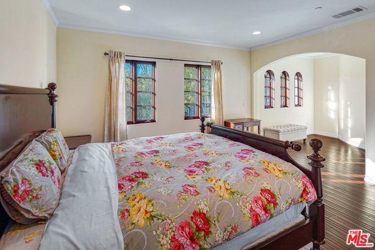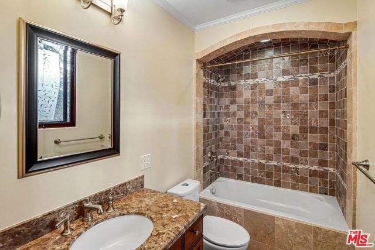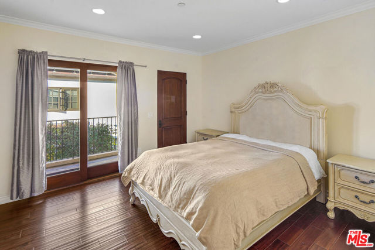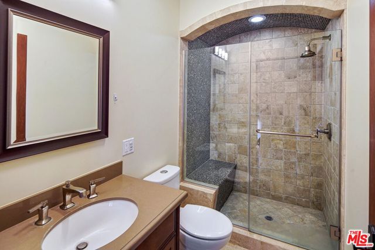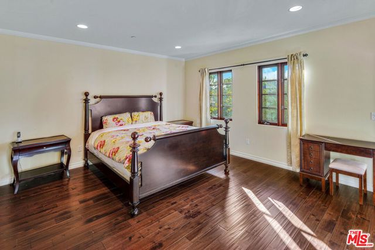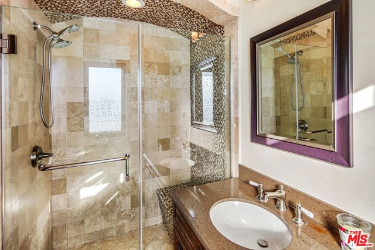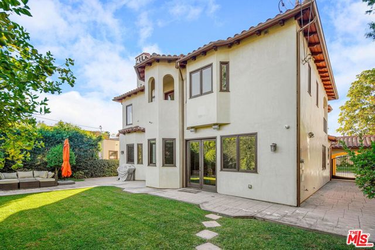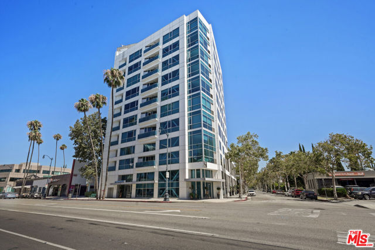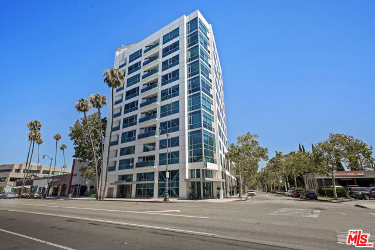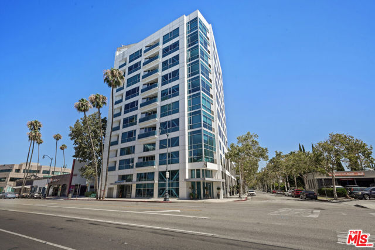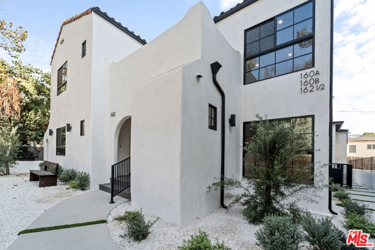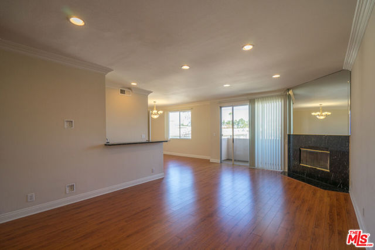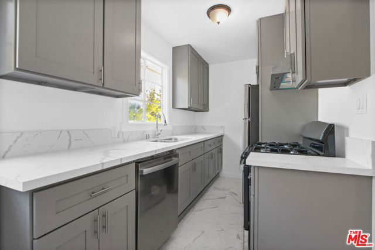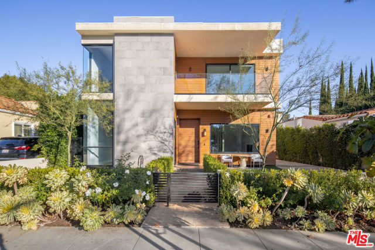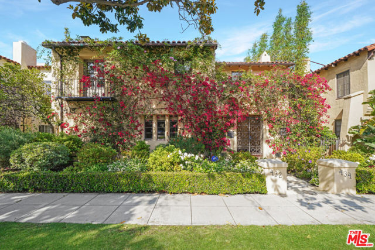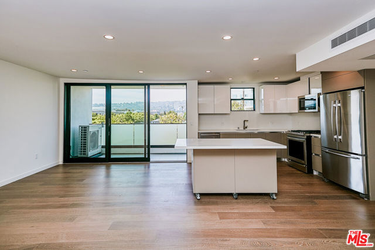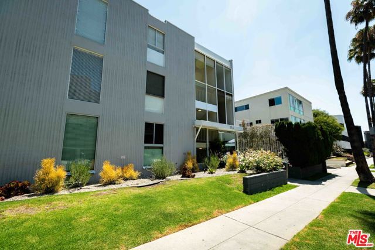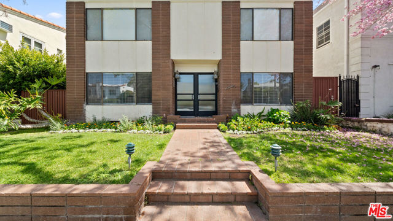304 Wetherly Drive
Beverly Hills, CA 90211
$14,000
Price
Price
5
Bed
Bed
5.5
Bath
Bath
4,200 Sq. Ft.
$4 / Sq. Ft.
$4 / Sq. Ft.
Sold
304 Wetherly Drive
Beverly Hills, CA 90211
Sold
$14,000
Price
Price
5
Bed
Bed
5.5
Bath
Bath
4,200
Sq. Ft.
Sq. Ft.
24 HOUR NOTICE TO SHOW. PLEASE DO NOT DISTURB OCCUPANTS. Set on a peaceful tree-lined street in Beverly Hills, this enchanting five-bedroom Spanish offers abundant charm and 4,200 square feet of living space. Past the beautifully landscaped front yard, enter through curved double doors into an elegant foyer featuring a winding staircase with ornate iron railing and high beamed ceilings. Adorned with crown moldings and decorative lighting fixtures, the living room with gas fireplace and connected formal dining area are ideal for entertaining guests. The spacious family room is open to a well-equipped chef's kitchen with stainless steel GE Monogram appliances, granite countertops, large walk-in pantry and extended center island with prep sink and double dishwashers. There are five generously sized bedrooms throughout the home including one on the main level, each with walk-in closets and full ensuite baths. Featuring a private balcony, gas fireplace and high vaulted ceilings, the primary suite comes with a spa-like bath with double-vanity, soaking tub and spacious steam shower with bench seating. The backyard provides plenty of space for enjoying the California sunshine, with a lush grassy lawn, privacy hedges and open patio with built-in fire pit for relaxing under the stars. Just moments from world-class shops, restaurants and amenities, this peaceful retreat offers the best of Beverly Hills living.
PROPERTY INFORMATION
| MLS # | 23236725 | Lot Size | 6,712 Sq. Ft. |
| HOA Fees | $0/Monthly | Property Type | Single Family Residence |
| Price | $ 15,000
Price Per SqFt: $ 4 |
DOM | 890 Days |
| Address | 304 Wetherly Drive | Type | Residential Lease |
| City | Beverly Hills | Sq.Ft. | 4,200 Sq. Ft. |
| Postal Code | 90211 | Garage | N/A |
| County | Los Angeles | Year Built | |
| Bed / Bath | 5 / 5.5 | Parking | 4 |
| Built In | Status | Closed | |
| Rented Date | 2023-04-17 |
INTERIOR FEATURES
| Has Laundry | Yes |
| Laundry Information | Washer Included, Dryer Included, Individual Room, Upper Level, Inside |
| Has Fireplace | Yes |
| Fireplace Information | Living Room, Master Retreat, Fire Pit, Gas |
| Has Appliances | Yes |
| Kitchen Appliances | Dishwasher, Disposal, Microwave, Refrigerator, Built-In, Double Oven, Oven, Range, Range Hood, Warming Drawer |
| Kitchen Information | Granite Counters, Kitchen Island, Walk-In Pantry, Kitchen Open to Family Room |
| Kitchen Area | Breakfast Nook |
| Has Heating | Yes |
| Heating Information | Central, Fireplace(s) |
| Room Information | Master Bathroom, Living Room, Great Room, Formal Entry, Family Room, Walk-In Closet, Walk-In Pantry |
| Has Cooling | Yes |
| Cooling Information | Central Air |
| Flooring Information | Wood |
| InteriorFeatures Information | Beamed Ceilings, Cathedral Ceiling(s), Crown Molding, Coffered Ceiling(s), High Ceilings, Recessed Lighting, Tray Ceiling(s), Open Floorplan |
| EntryLocation | Main Level |
| Has Spa | No |
| SpaDescription | None |
| WindowFeatures | Bay Window(s) |
| Bathroom Information | Vanity area, Granite Counters, Linen Closet/Storage, Shower in Tub, Tile Counters, Jetted Tub, Shower, Bidet |
EXTERIOR FEATURES
| Has Pool | No |
| Pool | None |
| Has Patio | Yes |
| Patio | Patio Open |
| Has Fence | Yes |
| Fencing | Privacy |
WALKSCORE
MAP
PRICE HISTORY
| Date | Event | Price |
| 04/17/2023 | Sold | $14,000 |
| 01/30/2023 | Listed | $16,500 |

Topfind Realty
REALTOR®
(844)-333-8033
Questions? Contact today.
Interested in buying or selling a home similar to 304 Wetherly Drive?
Beverly Hills Similar Properties
Listing provided courtesy of F. Ron Smith, Compass. Based on information from California Regional Multiple Listing Service, Inc. as of #Date#. This information is for your personal, non-commercial use and may not be used for any purpose other than to identify prospective properties you may be interested in purchasing. Display of MLS data is usually deemed reliable but is NOT guaranteed accurate by the MLS. Buyers are responsible for verifying the accuracy of all information and should investigate the data themselves or retain appropriate professionals. Information from sources other than the Listing Agent may have been included in the MLS data. Unless otherwise specified in writing, Broker/Agent has not and will not verify any information obtained from other sources. The Broker/Agent providing the information contained herein may or may not have been the Listing and/or Selling Agent.
