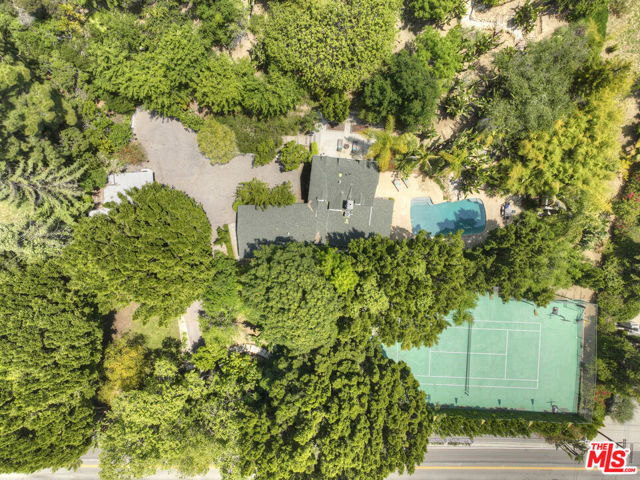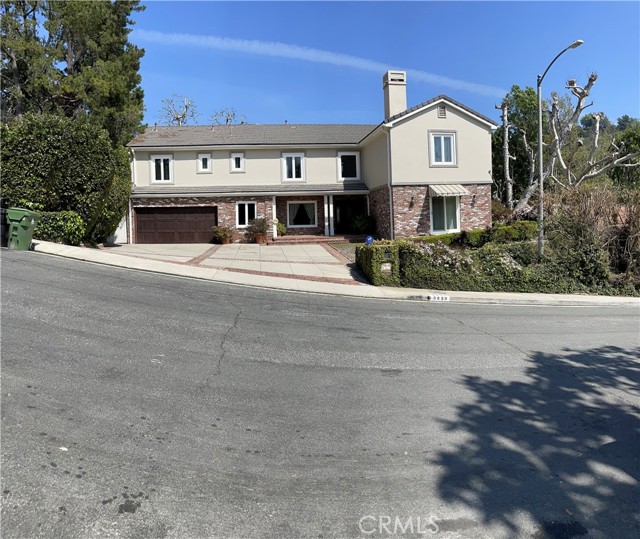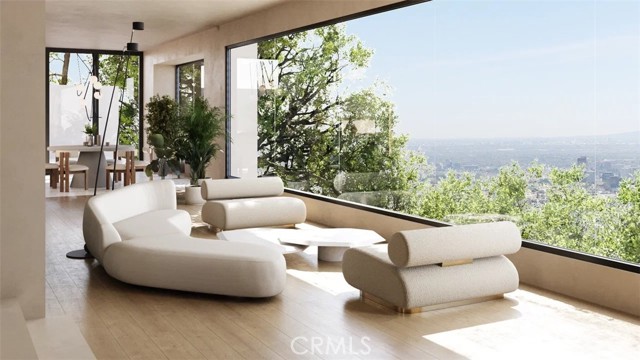3092 Hutton Drive
Beverly Hills, CA 90210
Sold
3092 Hutton Drive
Beverly Hills, CA 90210
Sold
First time on market in 25 yrs. Meticulously maintained Traditional 5 bedrooms, 6 bathrooms, large bonus playroom/den plus office. Two story entry, living room with soaring ceiling, fireplace and lots of light. Hardwood and stone floors throughout house. Formal dining room adjacent to kitchen with breakfast area that opens to family room with entertainment bar. Large second family room could be used for playroom/den. French doors to backyard from both family rooms. Guest/staff bedroom with ensuite bath completes downstairs. Upstairs, the spacious primary suite has vaulted ceilings, sitting area with wood burning fireplace, wet bar, balcony overlooking the backyard, spa tub, two person steam shower, his and her toilets. Office is adjacent to primary suite, overlooking backyard. Three additional bedrooms, two baths. Large central hallway walk-in closet with pull down stairs for attic which has massive storage area. The beautifully manicured private grounds with mature trees surround a saltwater pool & spa, stonework, entertainment area with dining, built-in outdoor heaters and BBQ/bar area, side play yard. Three car garage, use of three neighborhood tennis courts, a pickleball court, and 24/7 patrol.
PROPERTY INFORMATION
| MLS # | 23260495 | Lot Size | 13,503 Sq. Ft. |
| HOA Fees | $296/Monthly | Property Type | Single Family Residence |
| Price | $ 4,795,000
Price Per SqFt: $ 1,117 |
DOM | 908 Days |
| Address | 3092 Hutton Drive | Type | Residential |
| City | Beverly Hills | Sq.Ft. | 4,291 Sq. Ft. |
| Postal Code | 90210 | Garage | 3 |
| County | Los Angeles | Year Built | 1977 |
| Bed / Bath | 5 / 5 | Parking | 3 |
| Built In | 1977 | Status | Closed |
| Sold Date | 2023-06-09 |
INTERIOR FEATURES
| Has Laundry | Yes |
| Laundry Information | Washer Included, Dryer Included, Individual Room |
| Has Fireplace | Yes |
| Fireplace Information | Living Room, Master Bedroom |
| Has Appliances | Yes |
| Kitchen Appliances | Barbecue, Dishwasher, Disposal, Microwave, Refrigerator, Trash Compactor, Range Hood, Self Cleaning Oven |
| Kitchen Information | Granite Counters, Kitchen Island, Kitchen Open to Family Room |
| Room Information | Attic, Bonus Room, Family Room, Formal Entry, Guest/Maid's Quarters, Living Room, Office, Walk-In Closet |
| Has Cooling | Yes |
| Cooling Information | Central Air |
| Flooring Information | Wood |
| InteriorFeatures Information | Cathedral Ceiling(s), Crown Molding, High Ceilings, Intercom, Phone System, Pull Down Stairs to Attic, Recessed Lighting, Storage, Two Story Ceilings, Wet Bar |
| Has Spa | Yes |
| SpaDescription | Gunite, In Ground, Private |
| SecuritySafety | 24 Hour Security, Smoke Detector(s) |
| Bathroom Information | Vanity area, Remodeled, Shower in Tub, Shower, Tile Counters, Jetted Tub |
EXTERIOR FEATURES
| Has Pool | Yes |
| Pool | Gunite, Salt Water, Tile, Private |
| Has Patio | Yes |
| Patio | Stone |
WALKSCORE
MAP
MORTGAGE CALCULATOR
- Principal & Interest:
- Property Tax: $5,115
- Home Insurance:$119
- HOA Fees:$0
- Mortgage Insurance:
PRICE HISTORY
| Date | Event | Price |
| 05/18/2023 | Pending | $4,795,000 |
| 05/03/2023 | Active Under Contract | $4,795,000 |
| 04/19/2023 | Listed | $4,795,000 |

Topfind Realty
REALTOR®
(844)-333-8033
Questions? Contact today.
Interested in buying or selling a home similar to 3092 Hutton Drive?
Listing provided courtesy of Loren Judd, Coldwell Banker Realty. Based on information from California Regional Multiple Listing Service, Inc. as of #Date#. This information is for your personal, non-commercial use and may not be used for any purpose other than to identify prospective properties you may be interested in purchasing. Display of MLS data is usually deemed reliable but is NOT guaranteed accurate by the MLS. Buyers are responsible for verifying the accuracy of all information and should investigate the data themselves or retain appropriate professionals. Information from sources other than the Listing Agent may have been included in the MLS data. Unless otherwise specified in writing, Broker/Agent has not and will not verify any information obtained from other sources. The Broker/Agent providing the information contained herein may or may not have been the Listing and/or Selling Agent.








































