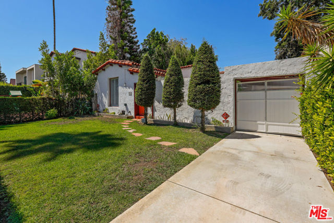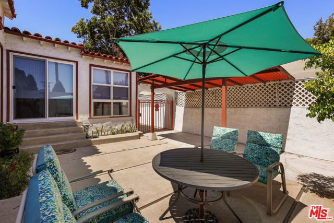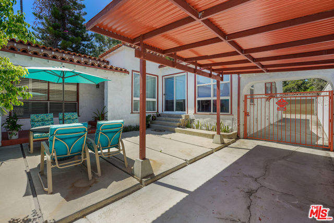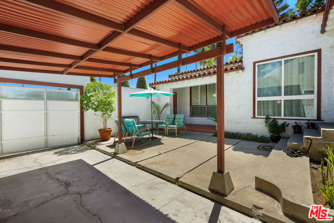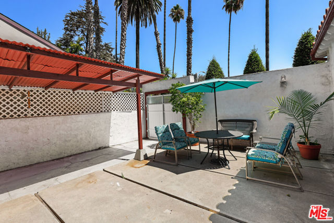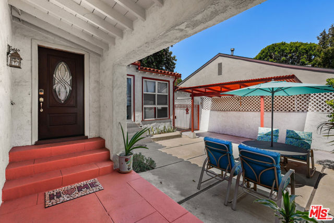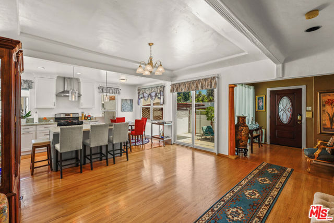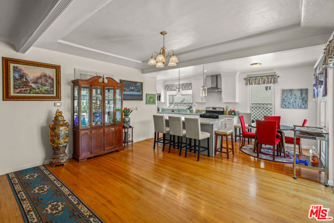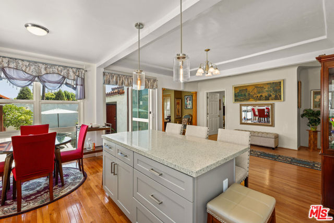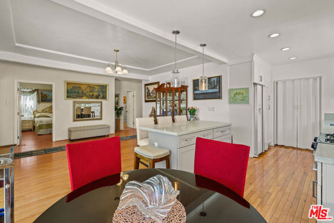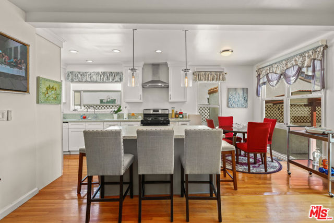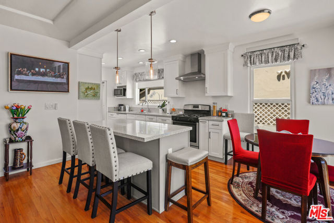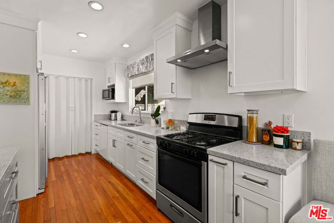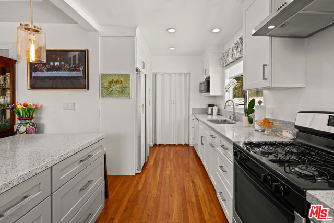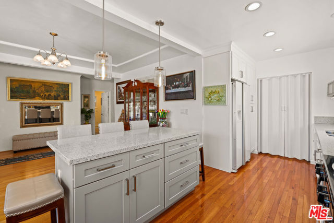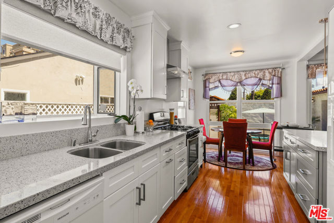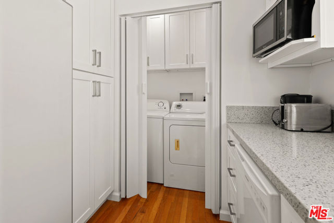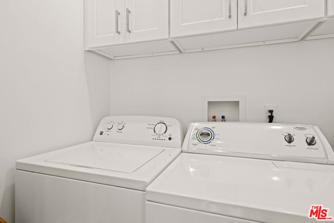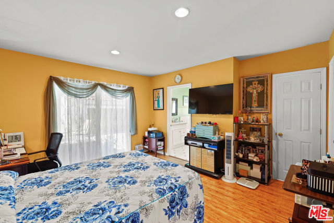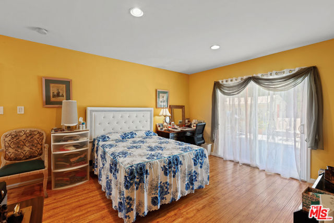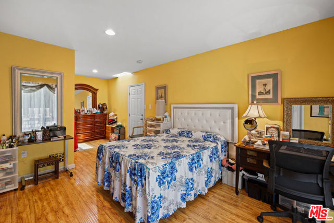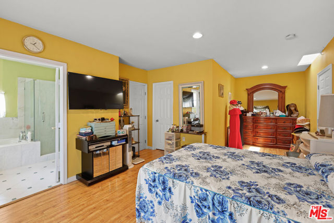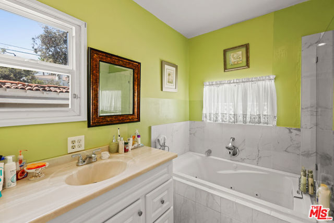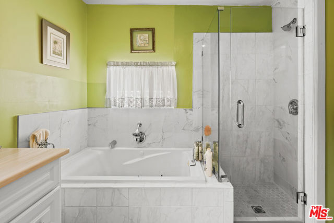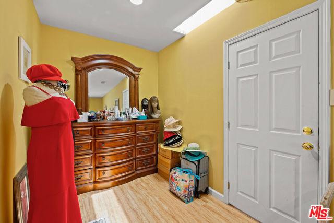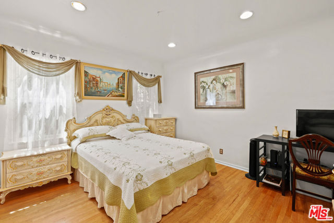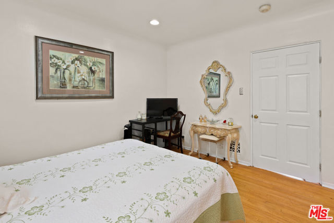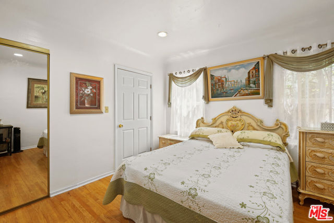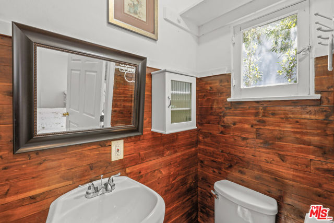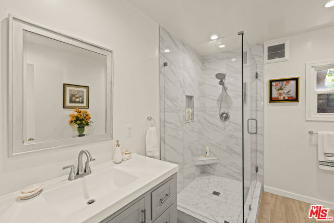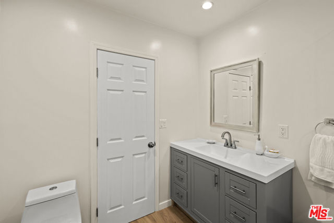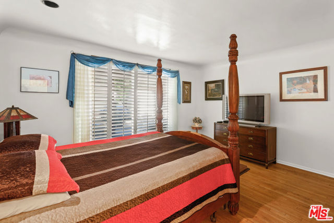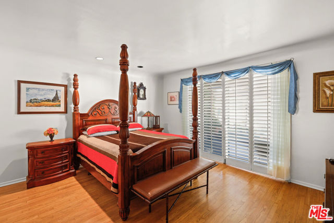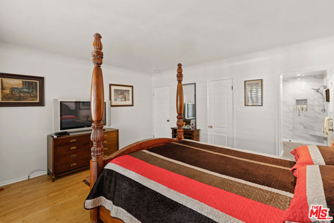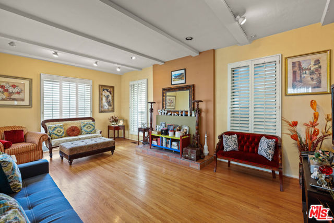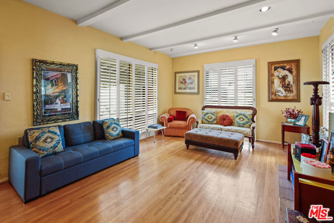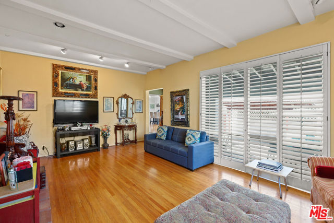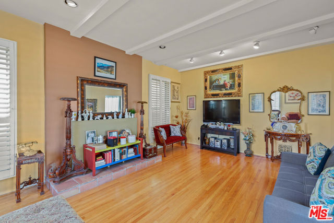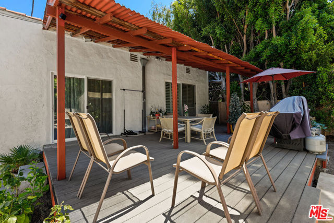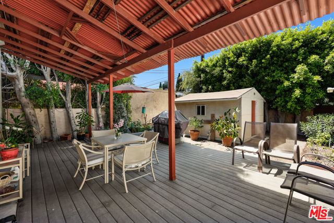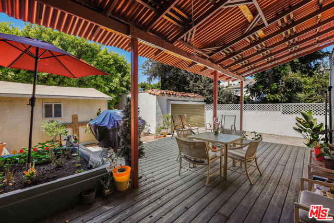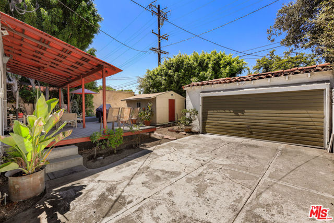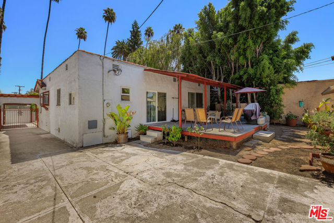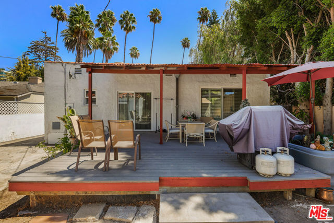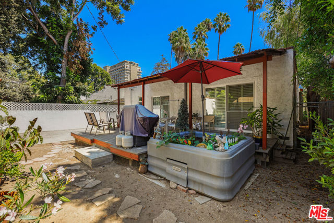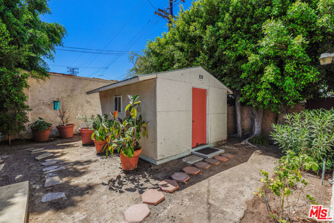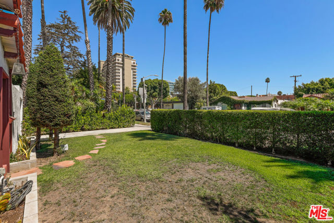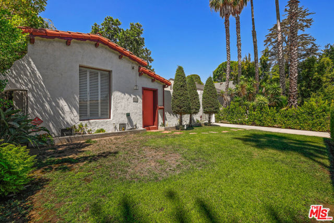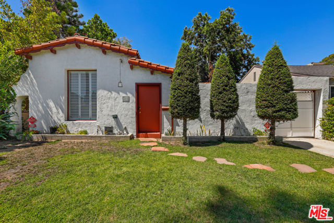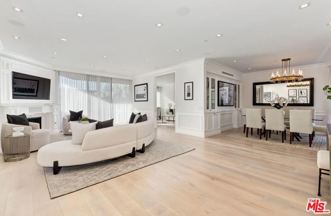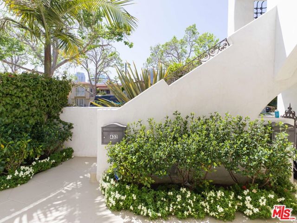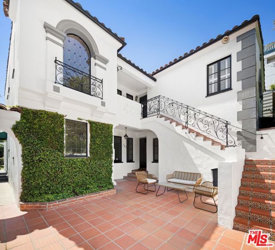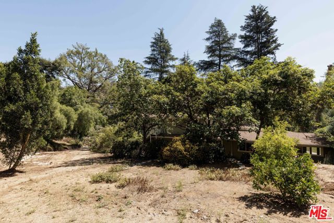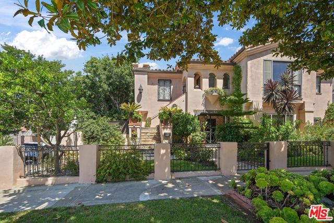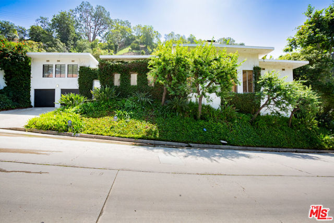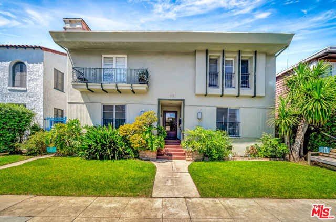311 Doheny Drive
Beverly Hills, CA 90211
Sold
311 Doheny Drive
Beverly Hills, CA 90211
Sold
Renovated home in the Beverly Hills Triangle. Tall green hedges surround the front of this gated home as you pull up into your own drive way with room to park up to 5 cars. Single Story home with an enclosed front and backyard. Enter though a door way toward your own private and secured front patio, with a wall about 10 feet high with a gate for private and covered parking. The enclosed front and back yards are perfect for private relaxing and entertaining. Proper foyer off the front door, with a grand sized living room with beautiful hardwood floors throughout. Formal dining area, a center island with room for a dining room table. The large windows in the dining room / kitchen area welcome in an abundance of natural light with remote controlled blinds. Side by side Washer and dryer is in a closet off of the kitchen. The master has a stand-alone shower next to a soaking tub with jets. 2 bedrooms have sliding door access to the back yard. The master features 2 large walk-in closets, Recently remodeled, renovated and updated. ADU possibilities. Central Air Conditioning and Heat. Property is occupied but will be delivered vacant prior to tenants move in. Spacious backyard for entertaining and growing potted plants. Enjoy all that Beverly Hills has to offer. Located in the highly rated Beverly Hills Unified School District BHUSD, close to shopping, dining and all that Beverly Hills has to offer. There is no sign on property. Shown by private appointment.
PROPERTY INFORMATION
| MLS # | 23259993 | Lot Size | 6,985 Sq. Ft. |
| HOA Fees | $0/Monthly | Property Type | Single Family Residence |
| Price | $ 3,199,000
Price Per SqFt: $ 1,559 |
DOM | 898 Days |
| Address | 311 Doheny Drive | Type | Residential |
| City | Beverly Hills | Sq.Ft. | 2,052 Sq. Ft. |
| Postal Code | 90211 | Garage | 2 |
| County | Los Angeles | Year Built | 1932 |
| Bed / Bath | 3 / 2.5 | Parking | 2 |
| Built In | 1932 | Status | Closed |
| Sold Date | 2023-05-31 |
INTERIOR FEATURES
| Has Laundry | Yes |
| Laundry Information | Washer Included, Dryer Included, In Closet |
| Has Fireplace | Yes |
| Fireplace Information | Decorative, Living Room |
| Has Appliances | Yes |
| Kitchen Appliances | Dishwasher, Refrigerator, Oven, Gas Cooktop, Range |
| Kitchen Area | Breakfast Nook, Dining Room |
| Has Heating | Yes |
| Heating Information | Central |
| Room Information | Formal Entry, Living Room, Master Bathroom |
| Has Cooling | Yes |
| Cooling Information | Central Air |
| Flooring Information | Wood |
| Has Spa | No |
| SpaDescription | None |
| SecuritySafety | Smoke Detector(s), Carbon Monoxide Detector(s), Gated Community |
| Bathroom Information | Shower in Tub, Remodeled |
EXTERIOR FEATURES
| Has Pool | No |
| Pool | None |
| Has Patio | Yes |
| Patio | Covered, Front Porch, Rear Porch, Enclosed, Deck |
| Has Fence | Yes |
| Fencing | Stucco Wall |
WALKSCORE
MAP
MORTGAGE CALCULATOR
- Principal & Interest:
- Property Tax: $3,412
- Home Insurance:$119
- HOA Fees:$0
- Mortgage Insurance:
PRICE HISTORY
| Date | Event | Price |
| 04/13/2023 | Listed | $3,199,000 |

Topfind Realty
REALTOR®
(844)-333-8033
Questions? Contact today.
Interested in buying or selling a home similar to 311 Doheny Drive?
Beverly Hills Similar Properties
Listing provided courtesy of Brandon Douglas, Rodeo Realty. Based on information from California Regional Multiple Listing Service, Inc. as of #Date#. This information is for your personal, non-commercial use and may not be used for any purpose other than to identify prospective properties you may be interested in purchasing. Display of MLS data is usually deemed reliable but is NOT guaranteed accurate by the MLS. Buyers are responsible for verifying the accuracy of all information and should investigate the data themselves or retain appropriate professionals. Information from sources other than the Listing Agent may have been included in the MLS data. Unless otherwise specified in writing, Broker/Agent has not and will not verify any information obtained from other sources. The Broker/Agent providing the information contained herein may or may not have been the Listing and/or Selling Agent.
